1419 N Cobblewood Ct, Kaysville, UT 84037
Local realty services provided by:Better Homes and Gardens Real Estate Momentum
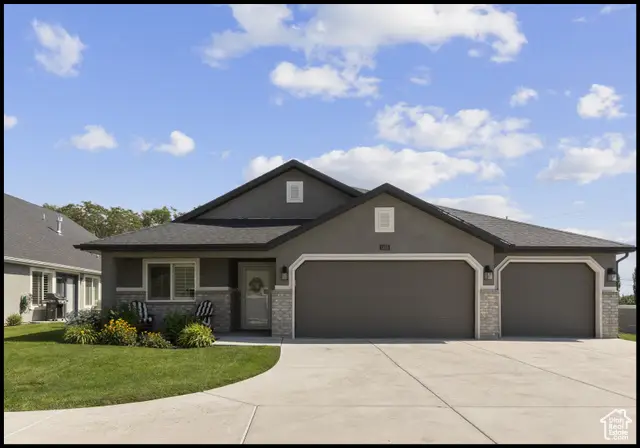
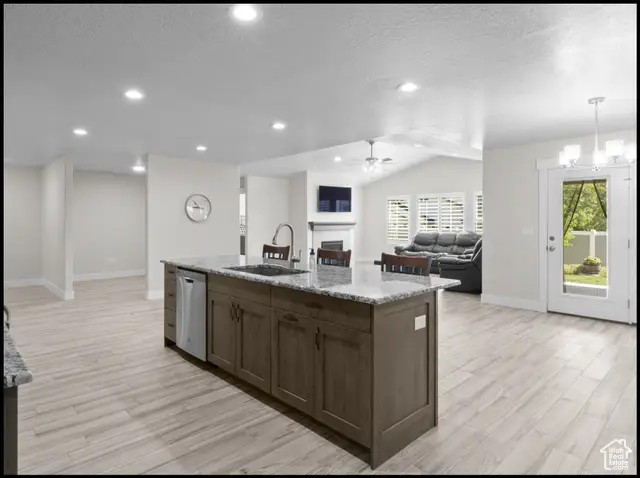
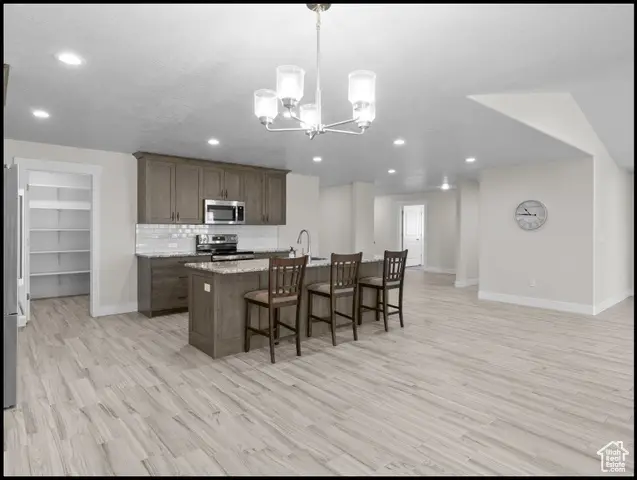
1419 N Cobblewood Ct,Kaysville, UT 84037
$715,000
- 3 Beds
- 2 Baths
- 2,177 sq. ft.
- Single family
- Active
Listed by:todd jones
Office:jones & associates real estate, llc.
MLS#:2101198
Source:SL
Price summary
- Price:$715,000
- Price per sq. ft.:$328.43
- Monthly HOA dues:$125
About this home
WOW!! DON'T MISS THIS ONE! RARELY AVAILABLE in Orchard Ridge Estates on Kaysville's east bench. This newer 55 and older community consists of 34 homes in an incredible location. When you step inside this beautiful home you will see how impeccably maintained it has been and wonder if anyone has lived here. The OPEN CONCEPT floorplan features a large beautiful kitchen adorned by gorgeous cabinetry, stainless appliances, granite tops, island w/sink, subway tile backsplash, spacious dining area, and finally a wonderfully sized great room w/vaulted ceilings. There is a perfect mixture of hard and soft flooring throughout the home. You'll also love the plantation shutters. This is truly single-level living at its best! In addition to the wonderful interior, there is a perfect-sized, finely manicured backyard, covered patio, 3-car garage, and parking galore! All information is provided as a courtesy...Buyer/Buyer's agent to verify all information. SEE the PROPERTY PHOTO TOUR to get a sneak peek at this lovely home!
Contact an agent
Home facts
- Year built:2021
- Listing Id #:2101198
- Added:18 day(s) ago
- Updated:August 14, 2025 at 11:07 AM
Rooms and interior
- Bedrooms:3
- Total bathrooms:2
- Full bathrooms:1
- Living area:2,177 sq. ft.
Heating and cooling
- Cooling:Central Air
- Heating:Forced Air, Gas: Central
Structure and exterior
- Roof:Asphalt, Pitched
- Year built:2021
- Building area:2,177 sq. ft.
- Lot area:0.2 Acres
Schools
- High school:Davis
- Middle school:Fairfield
- Elementary school:Morgan
Utilities
- Water:Culinary, Water Connected
- Sewer:Sewer Connected, Sewer: Connected, Sewer: Public
Finances and disclosures
- Price:$715,000
- Price per sq. ft.:$328.43
- Tax amount:$3,079
New listings near 1419 N Cobblewood Ct
- Open Sat, 11am to 2pmNew
 $1,050,000Active5 beds 5 baths5,202 sq. ft.
$1,050,000Active5 beds 5 baths5,202 sq. ft.1873 W 75 S, Kaysville, UT 84037
MLS# 2105044Listed by: COLDWELL BANKER REALTY (STATION PARK) - New
 $559,900Active3 beds 3 baths2,126 sq. ft.
$559,900Active3 beds 3 baths2,126 sq. ft.560 E 1250 S, Kaysville, UT 84037
MLS# 2104205Listed by: RED ROCK REAL ESTATE LLC - New
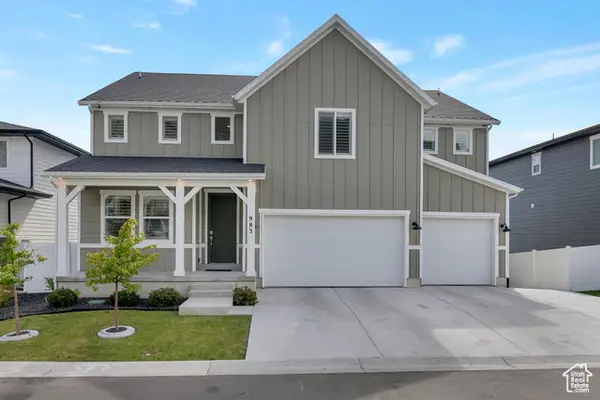 $840,000Active4 beds 3 baths4,445 sq. ft.
$840,000Active4 beds 3 baths4,445 sq. ft.983 N Cambridge Way, Kaysville, UT 84037
MLS# 2103854Listed by: EQUITY REAL ESTATE - New
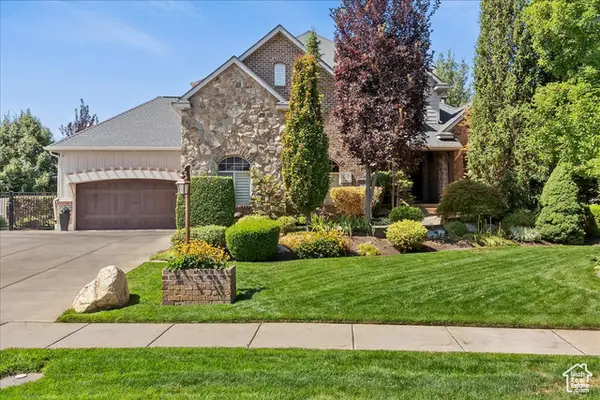 $2,200,000Active5 beds 5 baths6,700 sq. ft.
$2,200,000Active5 beds 5 baths6,700 sq. ft.129 W Mountain Vistas Rd S, Kaysville, UT 84037
MLS# 2103733Listed by: COMMERCIAL REALTY BROKERS LLC - New
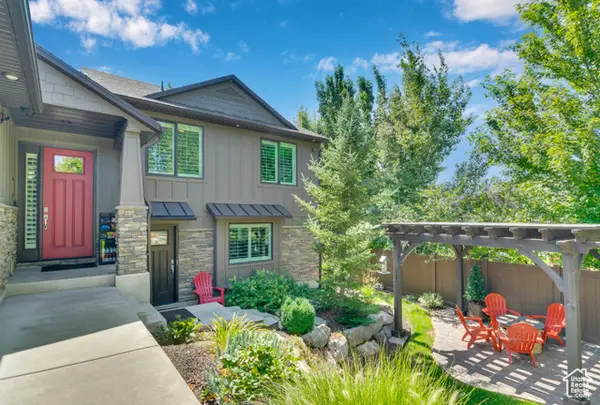 $875,000Active4 beds 4 baths3,701 sq. ft.
$875,000Active4 beds 4 baths3,701 sq. ft.636 E 100 N, Kaysville, UT 84037
MLS# 2103565Listed by: RE/MAX ASSOCIATES - New
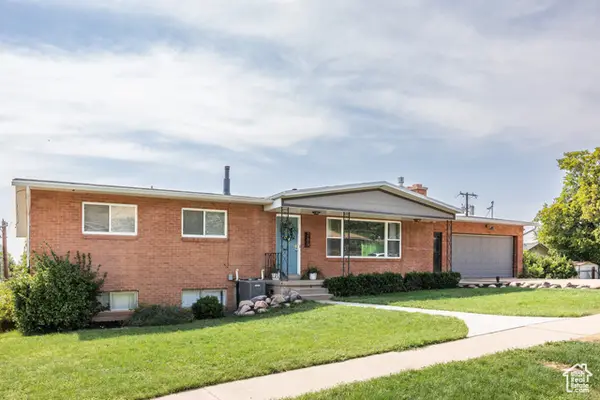 $650,000Active5 beds 3 baths3,478 sq. ft.
$650,000Active5 beds 3 baths3,478 sq. ft.289 N 700 E, Kaysville, UT 84037
MLS# 2103585Listed by: HOMEWORKS PROPERTY LAB, LLC - New
 $549,000Active5 beds 3 baths2,321 sq. ft.
$549,000Active5 beds 3 baths2,321 sq. ft.35 E 600 N, Kaysville, UT 84037
MLS# 2103474Listed by: REALTYPATH LLC (PREFERRED) - New
 $497,500Active4 beds 2 baths1,560 sq. ft.
$497,500Active4 beds 2 baths1,560 sq. ft.244 W 250 S, Kaysville, UT 84037
MLS# 2103424Listed by: WELCH RANDALL REAL ESTATE SERVICES - New
 $391,850Active2 beds 3 baths2,334 sq. ft.
$391,850Active2 beds 3 baths2,334 sq. ft.309 E 100 S, Kaysville, UT 84037
MLS# 2103225Listed by: BROUGH REALTY 2 LLC 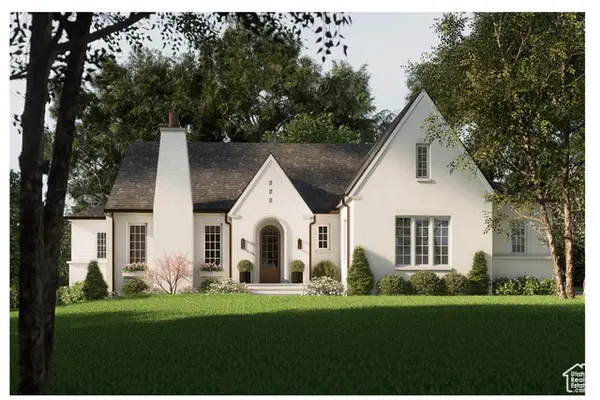 $1,100,000Active6 beds 4 baths4,500 sq. ft.
$1,100,000Active6 beds 4 baths4,500 sq. ft.1845 W Sherri Ln, Kaysville, UT 84037
MLS# 2102666Listed by: EXP REALTY, LLC
