1448 S Haight Creek Dr, Kaysville, UT 84037
Local realty services provided by:Better Homes and Gardens Real Estate Momentum
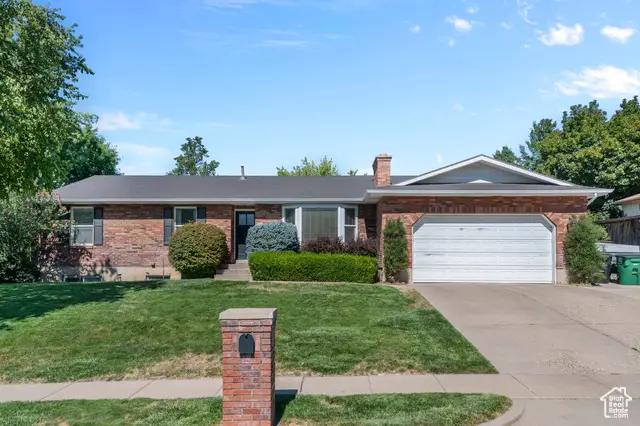


1448 S Haight Creek Dr,Kaysville, UT 84037
$669,900
- 5 Beds
- 3 Baths
- 3,442 sq. ft.
- Single family
- Active
Listed by:taylor woodbury
Office:ivie avenue real estate, llc.
MLS#:2105332
Source:SL
Price summary
- Price:$669,900
- Price per sq. ft.:$194.63
About this home
Welcome to your next chapter in beautiful Kaysville! From the moment you walk in, this home greets you with sunshine streaming through the many windows and a warm, open floor plan, perfect for both quiet mornings and lively gatherings. The main floor offers three spacious bedrooms, two stylishly updated bathrooms, and a modern kitchen with granite countertops and a gas stove that makes every meal feel special. The spacious laundry room features custom cabinetry, an extra sink, and plenty of counter space to make laundry less of a chore. Downstairs, you'll enter a huge family room ready for game nights and movie marathons, two additional bedrooms for guests or a home office, and a generous storage room to keep life organized. The separate walk-out entrance offers extra flexibility and quick access to the backyard from anywhere in the home. Step outside to your private oasis: a covered patio for year-round barbecues, a hot tub for starlit soaks, and a yard with space to relax, garden, or play. And the location? You're just minutes from top-rated schools, scenic parks, the Davis Park Golf Course, and quick access to shopping, dining, and I-15 to get anywhere fast. This isn't just a house, it's a home ready to fit your life perfectly.
Contact an agent
Home facts
- Year built:1983
- Listing Id #:2105332
- Added:1 day(s) ago
- Updated:August 15, 2025 at 11:04 AM
Rooms and interior
- Bedrooms:5
- Total bathrooms:3
- Full bathrooms:2
- Living area:3,442 sq. ft.
Heating and cooling
- Cooling:Central Air
- Heating:Forced Air, Gas: Central, Wood
Structure and exterior
- Roof:Asphalt
- Year built:1983
- Building area:3,442 sq. ft.
- Lot area:0.23 Acres
Schools
- High school:Davis
- Middle school:Kaysville
- Elementary school:Windridge
Utilities
- Water:Culinary, Secondary, Water Connected
- Sewer:Sewer Connected, Sewer: Connected
Finances and disclosures
- Price:$669,900
- Price per sq. ft.:$194.63
- Tax amount:$3,284
New listings near 1448 S Haight Creek Dr
- New
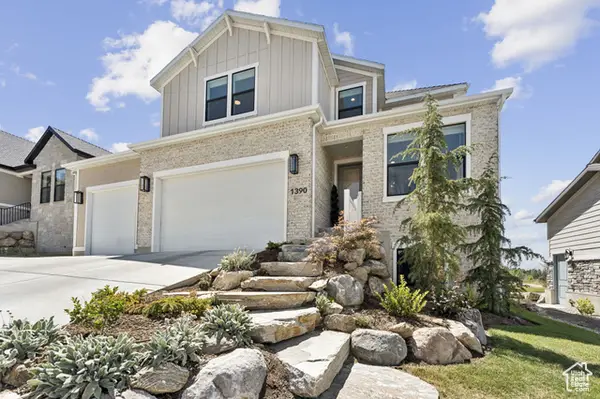 $988,500Active3 beds 3 baths4,362 sq. ft.
$988,500Active3 beds 3 baths4,362 sq. ft.1390 E Orchard Ridge Ln, Kaysville, UT 84037
MLS# 2105340Listed by: MASTERS UTAH REAL ESTATE - New
 $535,000Active6 beds 3 baths2,784 sq. ft.
$535,000Active6 beds 3 baths2,784 sq. ft.1093 N Bedford Dr, Kaysville, UT 84037
MLS# 2105256Listed by: RIDGELINE REALTY - Open Sat, 11am to 2pmNew
 $1,050,000Active5 beds 5 baths5,202 sq. ft.
$1,050,000Active5 beds 5 baths5,202 sq. ft.1873 W 75 S, Kaysville, UT 84037
MLS# 2105044Listed by: COLDWELL BANKER REALTY (STATION PARK) - New
 $559,900Active3 beds 3 baths2,126 sq. ft.
$559,900Active3 beds 3 baths2,126 sq. ft.560 E 1250 S, Kaysville, UT 84037
MLS# 2104205Listed by: RED ROCK REAL ESTATE LLC - New
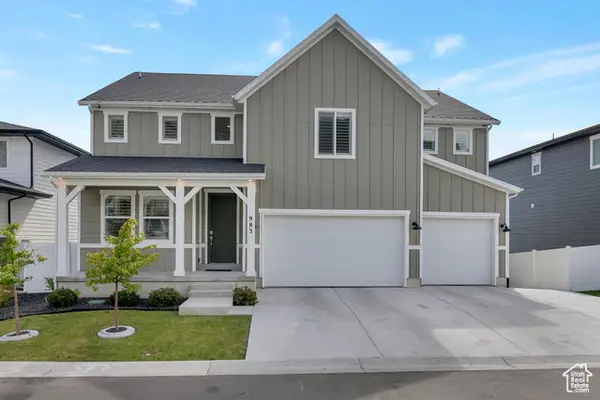 $840,000Active4 beds 3 baths4,445 sq. ft.
$840,000Active4 beds 3 baths4,445 sq. ft.983 N Cambridge Way, Kaysville, UT 84037
MLS# 2103854Listed by: EQUITY REAL ESTATE - New
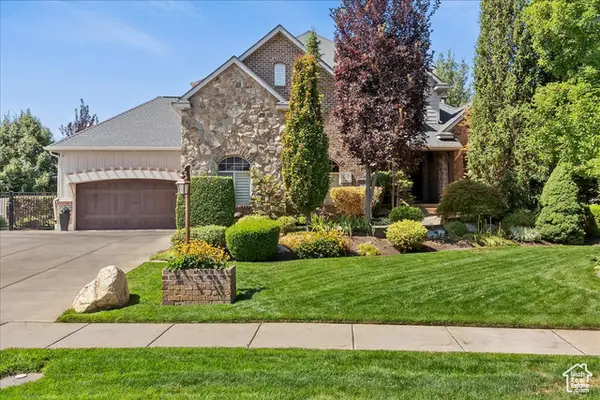 $2,200,000Active5 beds 5 baths6,700 sq. ft.
$2,200,000Active5 beds 5 baths6,700 sq. ft.129 W Mountain Vistas Rd S, Kaysville, UT 84037
MLS# 2103733Listed by: COMMERCIAL REALTY BROKERS LLC - New
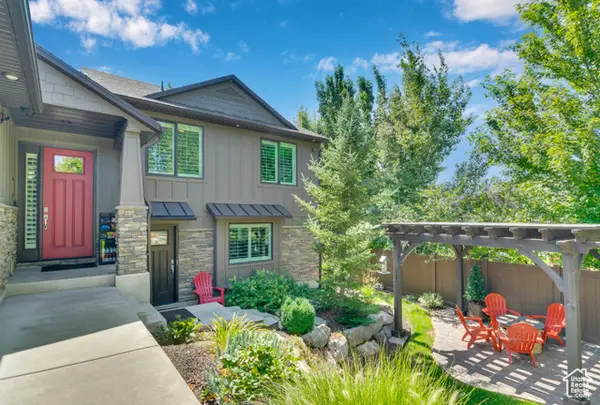 $875,000Active4 beds 4 baths3,701 sq. ft.
$875,000Active4 beds 4 baths3,701 sq. ft.636 E 100 N, Kaysville, UT 84037
MLS# 2103565Listed by: RE/MAX ASSOCIATES - New
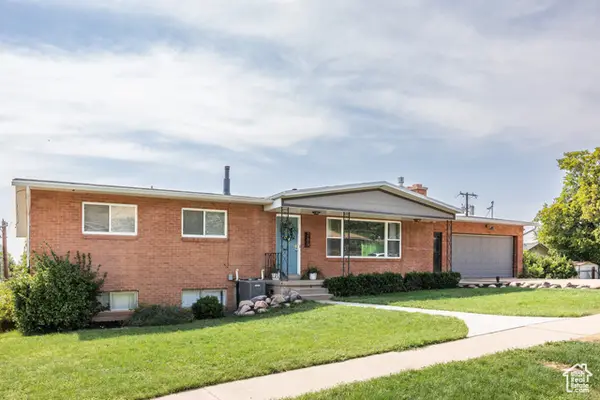 $650,000Active5 beds 3 baths3,478 sq. ft.
$650,000Active5 beds 3 baths3,478 sq. ft.289 N 700 E, Kaysville, UT 84037
MLS# 2103585Listed by: HOMEWORKS PROPERTY LAB, LLC - New
 $549,000Active5 beds 3 baths2,321 sq. ft.
$549,000Active5 beds 3 baths2,321 sq. ft.35 E 600 N, Kaysville, UT 84037
MLS# 2103474Listed by: REALTYPATH LLC (PREFERRED)
