1390 E Orchard Ridge Ln, Kaysville, UT 84037
Local realty services provided by:Better Homes and Gardens Real Estate Momentum
1390 E Orchard Ridge Ln,Kaysville, UT 84037
$987,500
- 4 Beds
- 3 Baths
- 4,362 sq. ft.
- Single family
- Active
Listed by: jennifer horner, joshua w horner
Office: masters utah real estate
MLS#:2105340
Source:SL
Price summary
- Price:$987,500
- Price per sq. ft.:$226.39
- Monthly HOA dues:$35
About this home
Located in the coveted east bench enclave of Orchard Ridge Estates, this exclusive setting offers a perfect blend of privacy, prestige, and breathtaking lake and mountain views. Surrounded by new development and custom homes, 1390 E. Orchard Ridge Lane is a stunning two-story home with four spacious bedrooms, three well appointed bathrooms. A luxury home built with the top Ivory Home designer package. Situated on a fully landscaped and fully fenced lot that offers private outdoor space to entertain. The first thing you'll notice in this home is its open interior that is bathed in natural light streaming through oversized and perfectly placed windows. As you walk through the tall eight foot doors throughout the home, you'll find elegant flooring and tile. A home that offers great flow and energy! Beautiful wainscotting and board and batten accents adorn the front entry, foyer and office areas. Host unforgettable gatherings or unwind in comfort in the spacious dining and living areas, centered around a warm and inviting gas fireplace. The flow and ambiance between spaces creates an ideal setting for entertaining or quiet evenings at home. Thoughtfully located on the main level, the primary suite provides both luxury and ease of access. Complete with a spa-like en suite with Tori tub, designer tile detailing and accents, black matte hardware, and a Euro-style shower surround. The heart of the home is a chef's dream kitchen, equipped with full-height quartz backsplash, quartz countertops, magnificent island, stainless steel double ovens, gas cooktop, elegant maple cabinets with soft tone under-lighting and a huge pantry. The large loft upstairs provides another open adaptive living space with two additional spacious bedrooms and full bath offering beautiful design selections. The unfinished basement with towering 9-foot basement foundation walls provide wonderful extra space and flexibility, perfect for multi-generational living or guests. The three car garage includes enlarged bay doors and side door access for convenience to the backyard. Convenient access to 89, Bonneville Shoreline Trail and Adams Canyon Trailhead. Square footage figures are provided as a courtesy estimate only and were obtained from county records . Buyer is advised to obtain an independent measurement and to verify all.
Contact an agent
Home facts
- Year built:2024
- Listing ID #:2105340
- Added:91 day(s) ago
- Updated:November 15, 2025 at 12:19 AM
Rooms and interior
- Bedrooms:4
- Total bathrooms:3
- Full bathrooms:2
- Half bathrooms:1
- Living area:4,362 sq. ft.
Heating and cooling
- Cooling:Central Air
- Heating:Forced Air, Gas: Central
Structure and exterior
- Roof:Asphalt
- Year built:2024
- Building area:4,362 sq. ft.
- Lot area:0.15 Acres
Schools
- High school:Davis
- Middle school:Fairfield
- Elementary school:Morgan
Utilities
- Water:Culinary, Water Connected
- Sewer:Sewer Connected, Sewer: Connected, Sewer: Public
Finances and disclosures
- Price:$987,500
- Price per sq. ft.:$226.39
- Tax amount:$4,113
New listings near 1390 E Orchard Ridge Ln
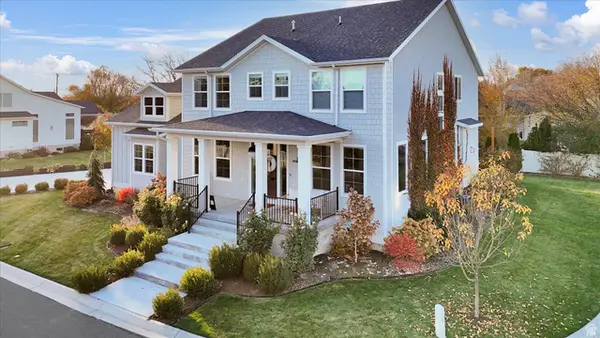 $1,200,000Pending5 beds 5 baths4,629 sq. ft.
$1,200,000Pending5 beds 5 baths4,629 sq. ft.1084 W Hidden Ln, Kaysville, UT 84037
MLS# 2121538Listed by: EQUITY REAL ESTATE- New
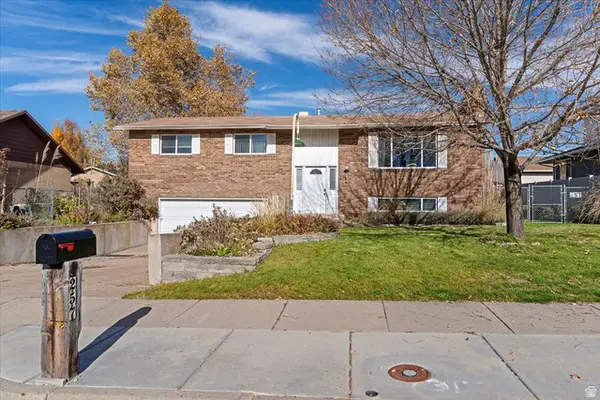 Listed by BHGRE$479,000Active3 beds 2 baths2,025 sq. ft.
Listed by BHGRE$479,000Active3 beds 2 baths2,025 sq. ft.257 E 600 N #66, Kaysville, UT 84037
MLS# 2121488Listed by: BETTER HOMES AND GARDENS REAL ESTATE MOMENTUM (KAYSVILLE) - New
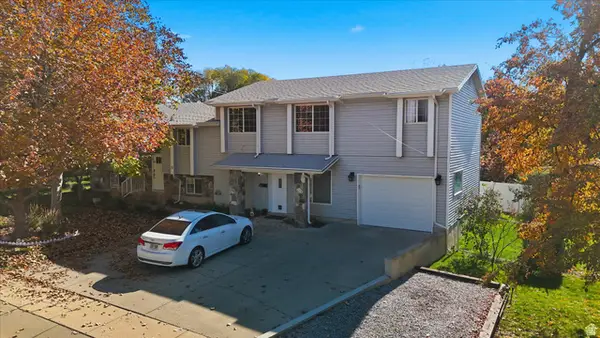 $599,000Active6 beds 4 baths3,217 sq. ft.
$599,000Active6 beds 4 baths3,217 sq. ft.71 W 450 S, Kaysville, UT 84037
MLS# 2121210Listed by: CRESENT RIDGE REALTY LLC - Open Sat, 12 to 2pmNew
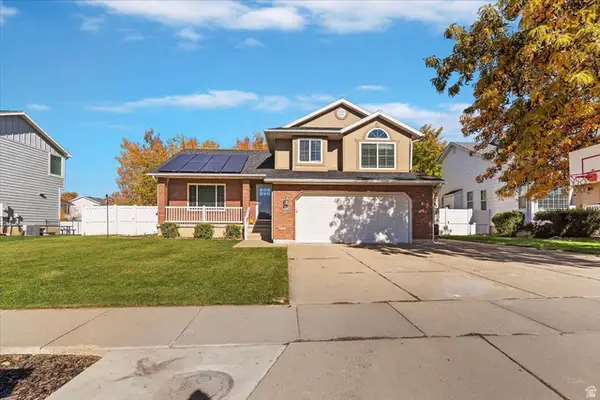 $619,000Active5 beds 4 baths2,360 sq. ft.
$619,000Active5 beds 4 baths2,360 sq. ft.49 E 550 S, Kaysville, UT 84037
MLS# 2121236Listed by: ASCENT REAL ESTATE GROUP LLC 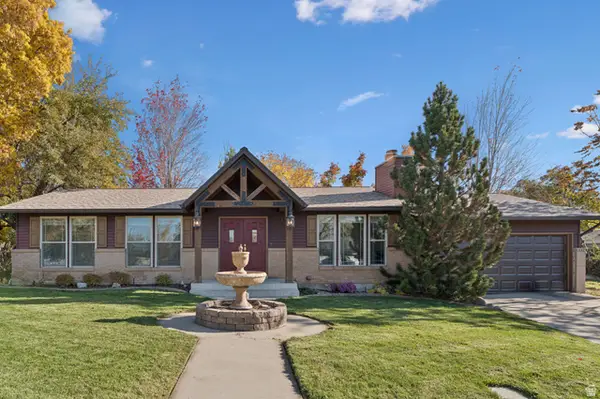 $569,900Active5 beds 3 baths3,208 sq. ft.
$569,900Active5 beds 3 baths3,208 sq. ft.664 N 300 E, Kaysville, UT 84037
MLS# 2121047Listed by: BERKSHIRE HATHAWAY HOMESERVICES UTAH PROPERTIES (NORTH SALT LAKE)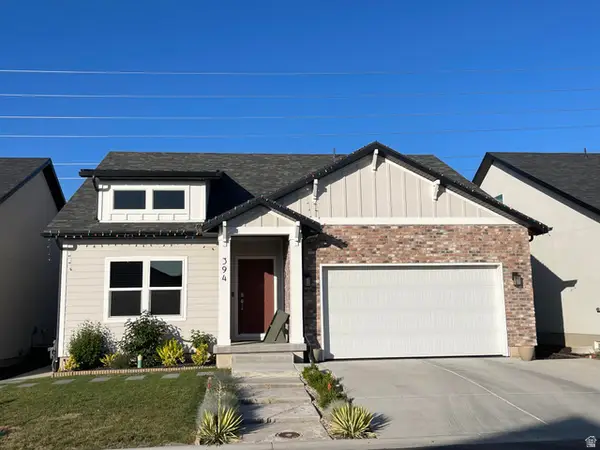 $750,000Active3 beds 3 baths3,659 sq. ft.
$750,000Active3 beds 3 baths3,659 sq. ft.394 W Parkway Dr S, Kaysville, UT 84037
MLS# 2120929Listed by: EQUITY REAL ESTATE (ADVANTAGE)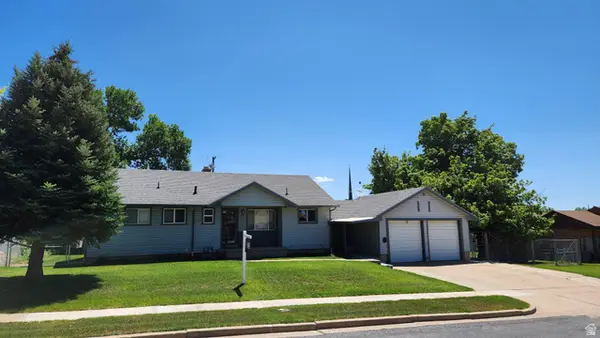 $580,000Active5 beds 2 baths2,422 sq. ft.
$580,000Active5 beds 2 baths2,422 sq. ft.628 E 150 S, Kaysville, UT 84037
MLS# 2120803Listed by: PREFERRED REALTY GROUP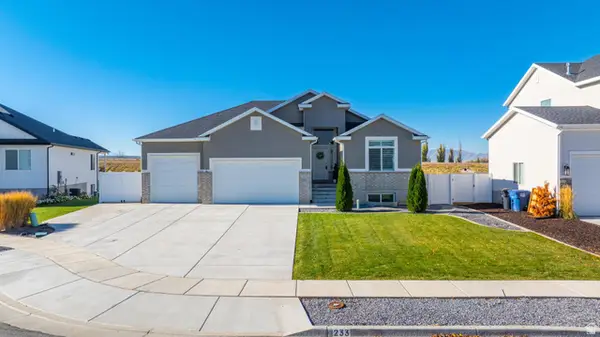 $729,900Pending5 beds 3 baths3,502 sq. ft.
$729,900Pending5 beds 3 baths3,502 sq. ft.233 N Heathermoor Ln, Kaysville, UT 84037
MLS# 2120825Listed by: SIMPLE CHOICE REAL ESTATE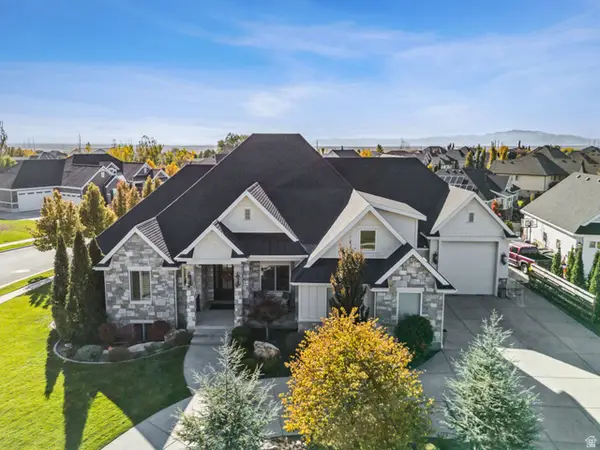 $2,339,000Active6 beds 5 baths8,498 sq. ft.
$2,339,000Active6 beds 5 baths8,498 sq. ft.1944 Kerrybrook Dr, Kaysville, UT 84037
MLS# 2120745Listed by: RE/MAX ASSOCIATES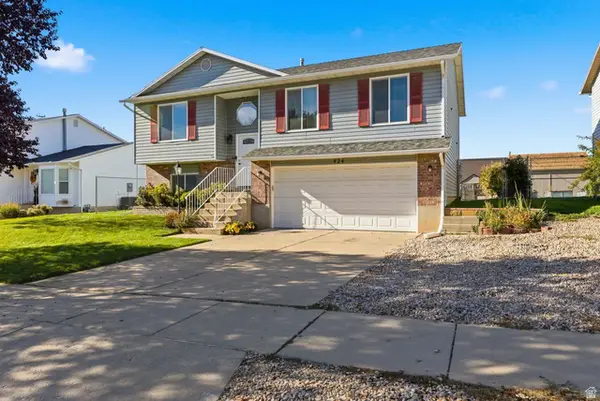 $499,500Active4 beds 2 baths1,728 sq. ft.
$499,500Active4 beds 2 baths1,728 sq. ft.424 W Creekside Ln, Kaysville, UT 84037
MLS# 2120684Listed by: COLDWELL BANKER REALTY (STATION PARK)
