196 S Wellington Dr W, Kaysville, UT 84037
Local realty services provided by:Better Homes and Gardens Real Estate Momentum
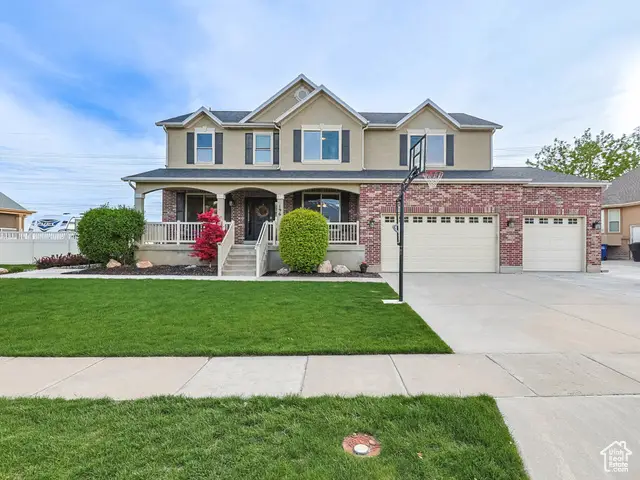
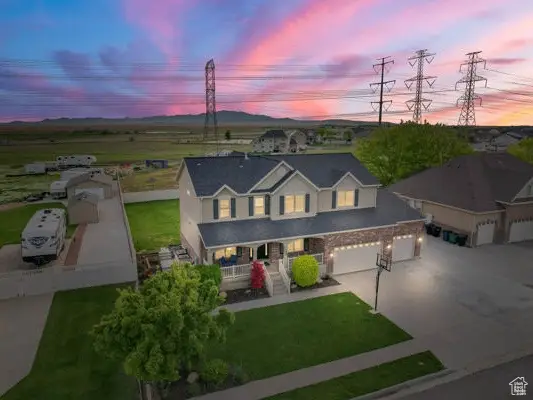
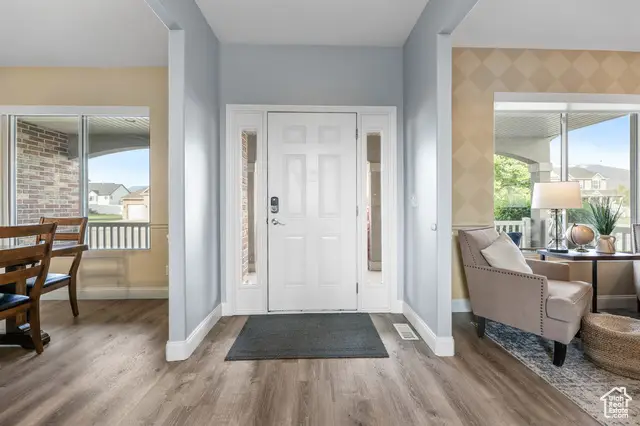
196 S Wellington Dr W,Kaysville, UT 84037
$870,000
- 7 Beds
- 4 Baths
- 4,364 sq. ft.
- Single family
- Active
Listed by:ashlee a dorius
Office:oakwoods realty llc.
MLS#:2084026
Source:SL
Price summary
- Price:$870,000
- Price per sq. ft.:$199.36
About this home
SHOWINGS WILL BEGIN JULY 8TH This stunning 7 bed 4 bath West Kaysville home has so many great characteristics both inside and out. New high quality double hung widows throughout. Spacious great room with 18 foot ceilings, firepace, and giant picure windows. Large kitchen, formal and social dining areas, ground level bedroom/den, and ground level guest half bath. Primary, plus 3 more bedrooms, 2 baths and laundry all on the 2nd level. The large Mother-in-law apartment with its independant entry, full kitchen, and laundry can be rented out or act as a getaway for the older children. Tons of parking with 4 car garage (3rd car garage is 2 deep..34 ft) and additional RV parking runs the full depth of the home. Need extra parking for toys and trailers? Park in the back half of the lot, or plant a garden, or build a toy shed, sports court, pool... so many possibilities. This really is a great home with recently upgraded carpet, paint, roof, and back porch pergola, having walk-in closets in most bedrooms, an extra large primary suite, tons of storage, quick access to the west corridor freeway, and incredible mountain views. Dont miss out on seeing this home.
Contact an agent
Home facts
- Year built:2006
- Listing Id #:2084026
- Added:96 day(s) ago
- Updated:August 14, 2025 at 11:00 AM
Rooms and interior
- Bedrooms:7
- Total bathrooms:4
- Full bathrooms:3
- Half bathrooms:1
- Living area:4,364 sq. ft.
Heating and cooling
- Cooling:Central Air
- Heating:Forced Air
Structure and exterior
- Roof:Asphalt
- Year built:2006
- Building area:4,364 sq. ft.
- Lot area:0.68 Acres
Schools
- High school:Davis
- Middle school:Shoreline Jr High
- Elementary school:Kay's Creek
Utilities
- Water:Culinary, Secondary, Water Connected
- Sewer:Sewer Connected, Sewer: Connected
Finances and disclosures
- Price:$870,000
- Price per sq. ft.:$199.36
- Tax amount:$3,817
New listings near 196 S Wellington Dr W
- Open Sat, 11am to 2pmNew
 $1,050,000Active5 beds 5 baths5,202 sq. ft.
$1,050,000Active5 beds 5 baths5,202 sq. ft.1873 W 75 S, Kaysville, UT 84037
MLS# 2105044Listed by: COLDWELL BANKER REALTY (STATION PARK) - New
 $559,900Active3 beds 3 baths2,126 sq. ft.
$559,900Active3 beds 3 baths2,126 sq. ft.560 E 1250 S, Kaysville, UT 84037
MLS# 2104205Listed by: RED ROCK REAL ESTATE LLC - New
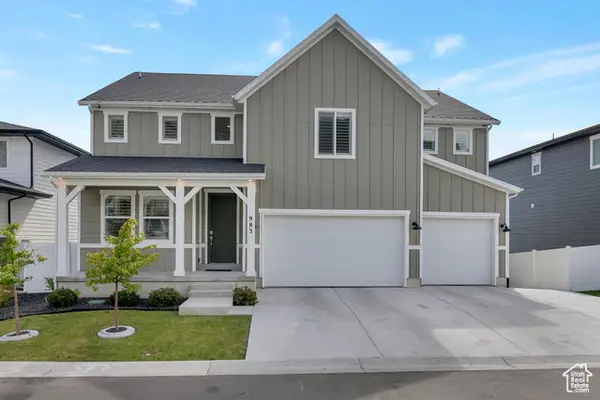 $840,000Active4 beds 3 baths4,445 sq. ft.
$840,000Active4 beds 3 baths4,445 sq. ft.983 N Cambridge Way, Kaysville, UT 84037
MLS# 2103854Listed by: EQUITY REAL ESTATE - New
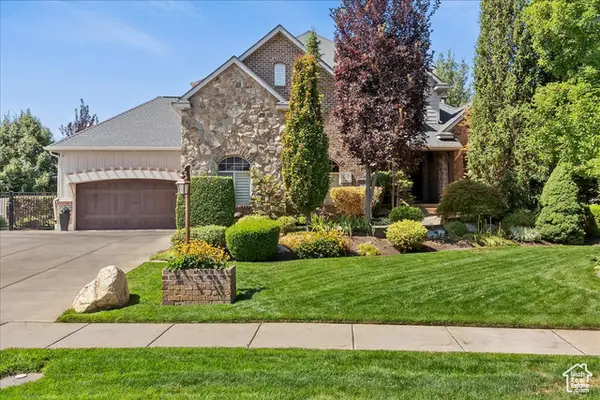 $2,200,000Active5 beds 5 baths6,700 sq. ft.
$2,200,000Active5 beds 5 baths6,700 sq. ft.129 W Mountain Vistas Rd S, Kaysville, UT 84037
MLS# 2103733Listed by: COMMERCIAL REALTY BROKERS LLC - New
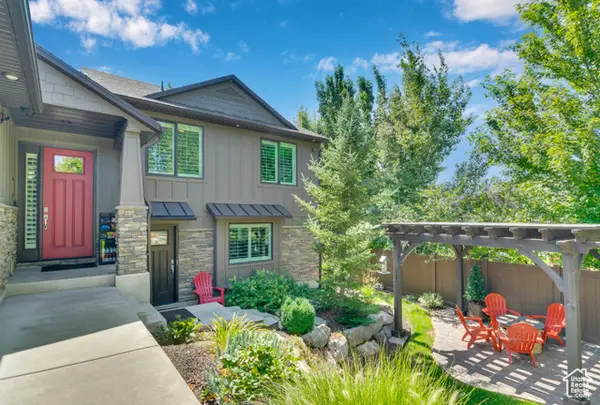 $875,000Active4 beds 4 baths3,701 sq. ft.
$875,000Active4 beds 4 baths3,701 sq. ft.636 E 100 N, Kaysville, UT 84037
MLS# 2103565Listed by: RE/MAX ASSOCIATES - New
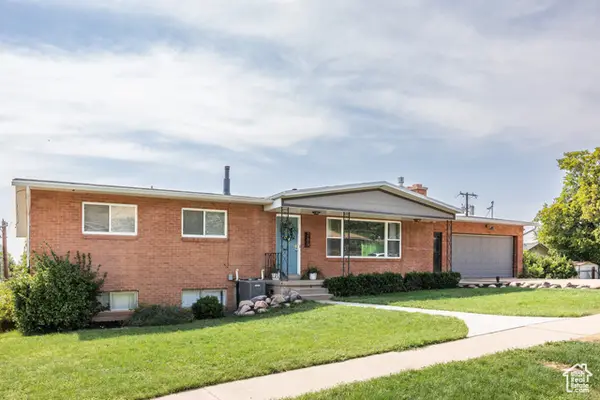 $650,000Active5 beds 3 baths3,478 sq. ft.
$650,000Active5 beds 3 baths3,478 sq. ft.289 N 700 E, Kaysville, UT 84037
MLS# 2103585Listed by: HOMEWORKS PROPERTY LAB, LLC - New
 $549,000Active5 beds 3 baths2,321 sq. ft.
$549,000Active5 beds 3 baths2,321 sq. ft.35 E 600 N, Kaysville, UT 84037
MLS# 2103474Listed by: REALTYPATH LLC (PREFERRED) - New
 $497,500Active4 beds 2 baths1,560 sq. ft.
$497,500Active4 beds 2 baths1,560 sq. ft.244 W 250 S, Kaysville, UT 84037
MLS# 2103424Listed by: WELCH RANDALL REAL ESTATE SERVICES - New
 $391,850Active2 beds 3 baths2,334 sq. ft.
$391,850Active2 beds 3 baths2,334 sq. ft.309 E 100 S, Kaysville, UT 84037
MLS# 2103225Listed by: BROUGH REALTY 2 LLC 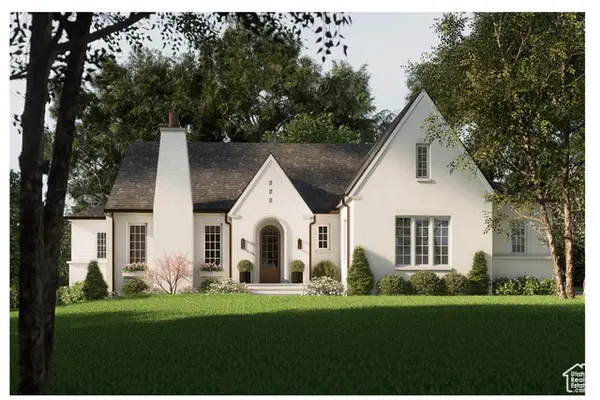 $1,100,000Active6 beds 4 baths4,500 sq. ft.
$1,100,000Active6 beds 4 baths4,500 sq. ft.1845 W Sherri Ln, Kaysville, UT 84037
MLS# 2102666Listed by: EXP REALTY, LLC
