711 S Sunset Dr S, Kaysville, UT 84037
Local realty services provided by:Better Homes and Gardens Real Estate Momentum
Upcoming open houses
- Fri, Sep 0506:00 pm - 08:00 pm
- Sat, Sep 0611:00 am - 02:00 pm
- Sun, Sep 0702:00 pm - 04:00 pm
Listed by:kimberly h devries
Office:berkshire hathaway homeservices utah properties (salt lake)
MLS#:2108661
Source:SL
Price summary
- Price:$705,000
- Price per sq. ft.:$285.66
About this home
Welcome to wide-open possibilities on 1.12 acres (A-1) with the mountains as your backdrop-and the Kaysville running/biking trail along your rear lot line for instant outdoor living. Inside, a welcoming gas fireplace anchors the living room, flowing to a bright dining area and a classic oak kitchen updated with quartz counters and subway tile. Live comfortably now and update at your pace. The walkout lower level adds versatility with a second kitchen, big family room, bedrooms/bath, and separate entry-ideal for multi-generational living, guests, or hobbies. Outside is the star: an extra-wide concrete drive for RV/boat/toys, covered deck + covered patio, multiple outbuildings including large chicken & pigeon coops, mature trees (including a graceful weeping willow), apple/pear/plum trees, Concord & White grape vines, and a superb 1624 barn shed with loft, insulation, electricity, and two skylights! Minutes to I-15/US-89, West Davis Corridor, shopping, schools, parks, ponds, and trailheads. 3 shares of water from Haights creek! Square footage figures are provided as a courtesy estimate only and were obtained from county . Buyer is advised to obtain an independent measurement, and verify local use rules,
Contact an agent
Home facts
- Year built:1986
- Listing ID #:2108661
- Added:1 day(s) ago
- Updated:September 04, 2025 at 11:07 AM
Rooms and interior
- Bedrooms:5
- Total bathrooms:3
- Full bathrooms:1
- Living area:2,468 sq. ft.
Heating and cooling
- Cooling:Central Air
- Heating:Forced Air, Gas: Central, Wood
Structure and exterior
- Roof:Asphalt
- Year built:1986
- Building area:2,468 sq. ft.
- Lot area:1.12 Acres
Schools
- High school:Farmington
- Middle school:Centennial
- Elementary school:Snow Horse
Utilities
- Water:Culinary, Secondary, Shares, Water Connected
- Sewer:Sewer Connected, Sewer: Connected, Sewer: Public
Finances and disclosures
- Price:$705,000
- Price per sq. ft.:$285.66
- Tax amount:$3,281
New listings near 711 S Sunset Dr S
- New
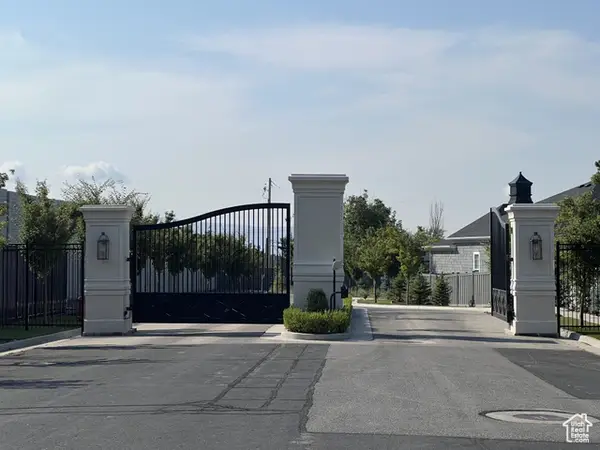 $465,000Active0.24 Acres
$465,000Active0.24 Acres1236 E 100 S, Fruit Heights, UT 84037
MLS# 2109018Listed by: CONTINENTAL REAL ESTATE GROUP, INC. - Open Sat, 10am to 12pmNew
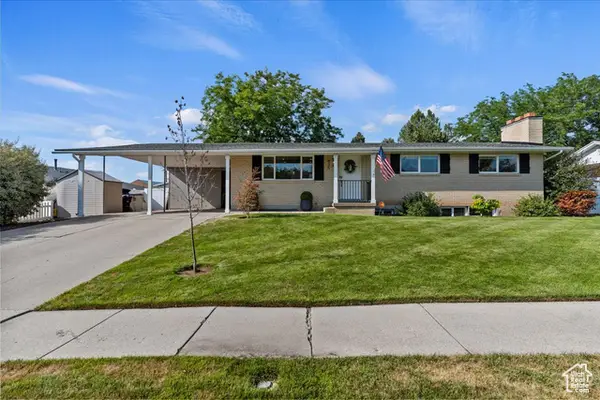 $525,000Active6 beds 3 baths2,538 sq. ft.
$525,000Active6 beds 3 baths2,538 sq. ft.935 E 250 S, Kaysville, UT 84037
MLS# 2108913Listed by: REAL BROKER, LLC - New
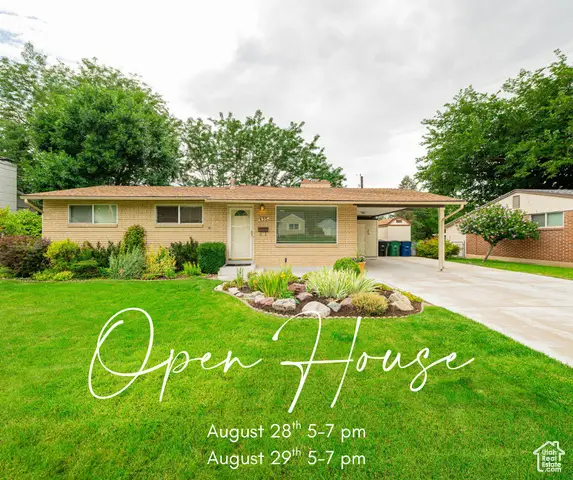 $420,000Active2 beds 2 baths1,508 sq. ft.
$420,000Active2 beds 2 baths1,508 sq. ft.435 N Fairfield E, Kaysville, UT 84037
MLS# 2107910Listed by: REAL BROKER, LLC - Open Sat, 11am to 2pmNew
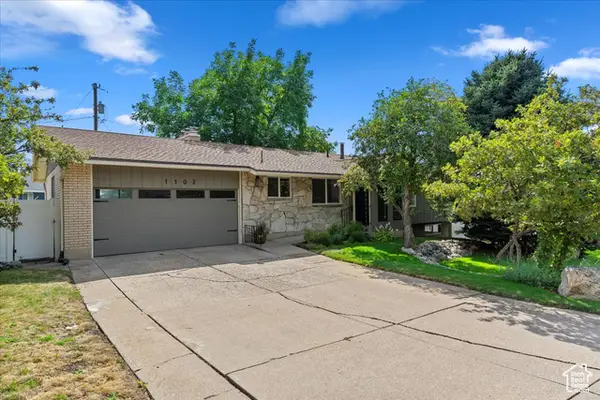 $619,900Active5 beds 3 baths2,612 sq. ft.
$619,900Active5 beds 3 baths2,612 sq. ft.1102 E Manchester Rd, Kaysville, UT 84037
MLS# 2107886Listed by: UTAH EXECUTIVE REAL ESTATE LC - New
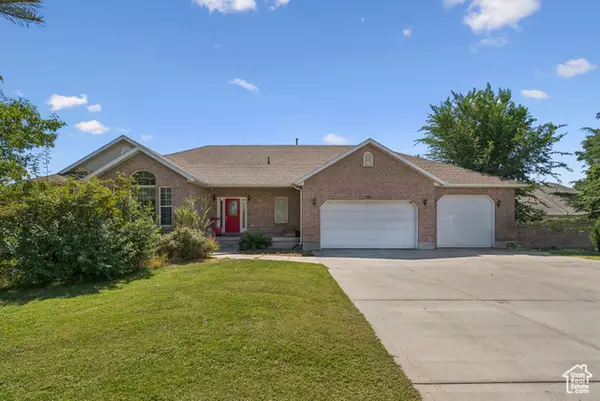 $850,000Active6 beds 4 baths4,486 sq. ft.
$850,000Active6 beds 4 baths4,486 sq. ft.395 W Burton Ln, Kaysville, UT 84037
MLS# 2107568Listed by: CENTURY 21 EVEREST 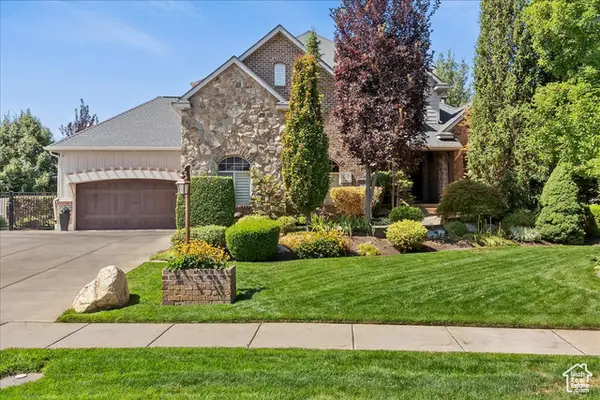 $1,950,000Active5 beds 5 baths6,700 sq. ft.
$1,950,000Active5 beds 5 baths6,700 sq. ft.129 N Mountain Vistas Rd, Kaysville, UT 84037
MLS# 2103733Listed by: COMMERCIAL REALTY BROKERS LLC- New
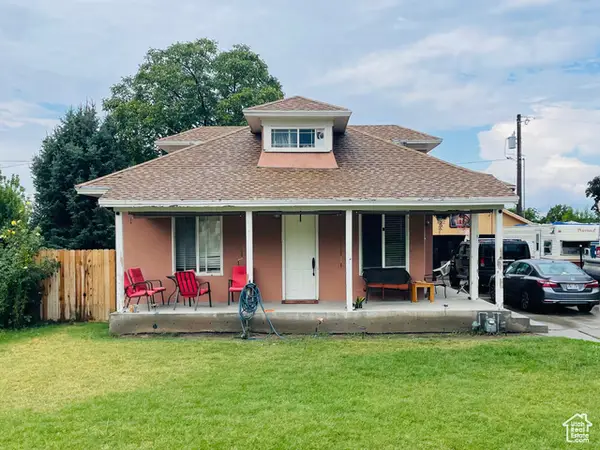 $450,000Active3 beds 2 baths1,815 sq. ft.
$450,000Active3 beds 2 baths1,815 sq. ft.300 S Larkin Ln W, Kaysville, UT 84037
MLS# 2107306Listed by: UTAH REALTY 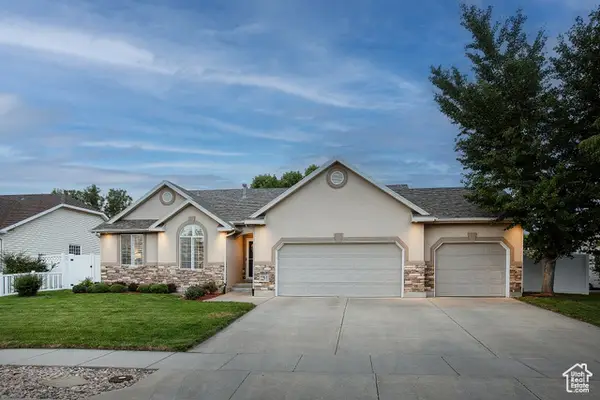 $665,000Pending5 beds 3 baths3,050 sq. ft.
$665,000Pending5 beds 3 baths3,050 sq. ft.229 E 1450 S, Kaysville, UT 84037
MLS# 2106821Listed by: BERKSHIRE HATHAWAY HOMESERVICES UTAH PROPERTIES (SALT LAKE)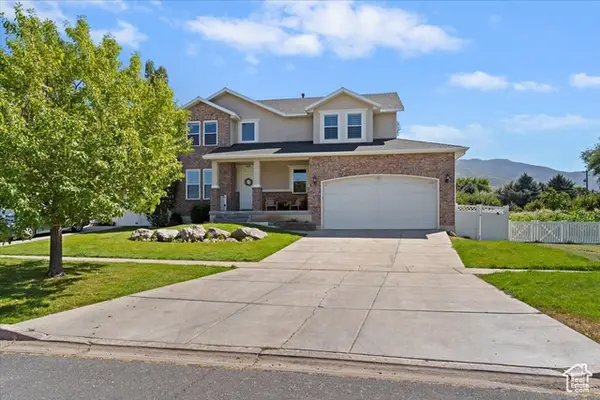 $774,875Pending6 beds 4 baths3,687 sq. ft.
$774,875Pending6 beds 4 baths3,687 sq. ft.117 S 200 E, Kaysville, UT 84037
MLS# 2106817Listed by: REAL BROKER, LLC
