4943 S Rayford Cir, Kearns, UT 84118
Local realty services provided by:Better Homes and Gardens Real Estate Momentum
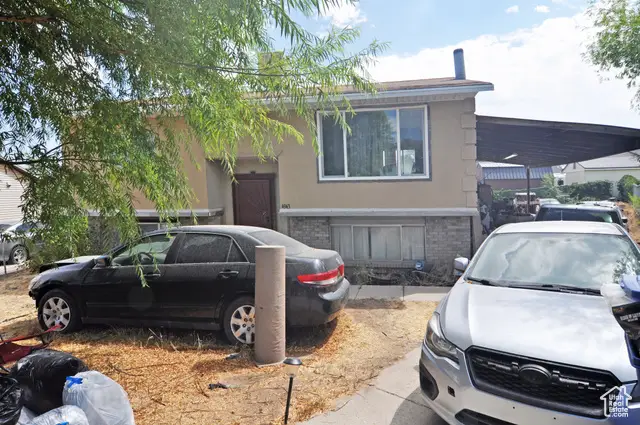

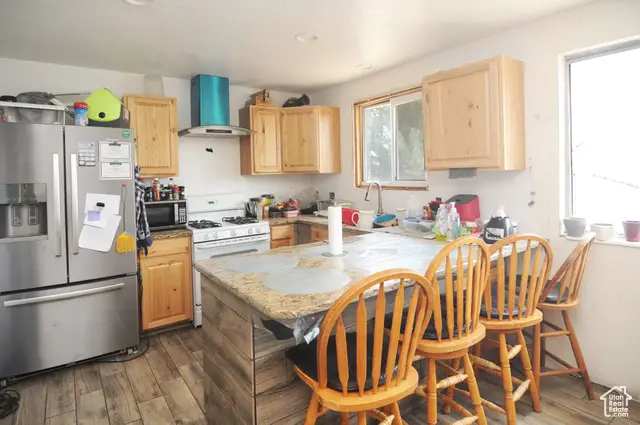
4943 S Rayford Cir,Kearns, UT 84118
$355,000
- 4 Beds
- 2 Baths
- 1,792 sq. ft.
- Single family
- Pending
Listed by:anabella ramirez
Office:kw success keller williams realty
MLS#:2105642
Source:SL
Price summary
- Price:$355,000
- Price per sq. ft.:$198.1
About this home
Nestled in a quiet cul-de-sac, this split-entry home offers great potential for the right buyer. Featuring 4 bedrooms and 2 full bathrooms (2 on each level), the layout provides flexibility for families or the option to create a separate living space/ADU in the basement. Sitting on a 0.15-acre lot, the property has room to garden, play, or expand, all while being tucked away in a peaceful neighborhood with easy access to Bangerter Highway for commuting and amenities. This home does need significant work, making it a perfect project for investors, flippers, or buyers looking to build equity. With vision and updates, this property can truly shine! Don't miss out on this affordable opportunity in a desirable location. Buyers to verify square footage and all information provided. Property is being sold through a Trustee.
Contact an agent
Home facts
- Year built:1980
- Listing Id #:2105642
- Added:2 day(s) ago
- Updated:August 16, 2025 at 03:54 PM
Rooms and interior
- Bedrooms:4
- Total bathrooms:2
- Full bathrooms:2
- Living area:1,792 sq. ft.
Heating and cooling
- Cooling:Evaporative Cooling
- Heating:Gas: Central
Structure and exterior
- Roof:Asphalt
- Year built:1980
- Building area:1,792 sq. ft.
- Lot area:0.15 Acres
Schools
- High school:Hunter
- Middle school:John F. Kennedy
- Elementary school:Silver Hills
Utilities
- Water:Culinary, Secondary, Water Connected
- Sewer:Sewer Connected, Sewer: Connected
Finances and disclosures
- Price:$355,000
- Price per sq. ft.:$198.1
- Tax amount:$3,027
New listings near 4943 S Rayford Cir
- Open Sat, 12 to 2pmNew
 $450,000Active5 beds 2 baths1,953 sq. ft.
$450,000Active5 beds 2 baths1,953 sq. ft.5647 S Sarah Jane Dr, Salt Lake City, UT 84118
MLS# 2105844Listed by: EXP REALTY, LLC - New
 $78,000Active3 beds 2 baths980 sq. ft.
$78,000Active3 beds 2 baths980 sq. ft.5075 W 4700 S #89, Salt Lake City, UT 84118
MLS# 2105707Listed by: REALTYPATH LLC (SOUTH VALLEY) - New
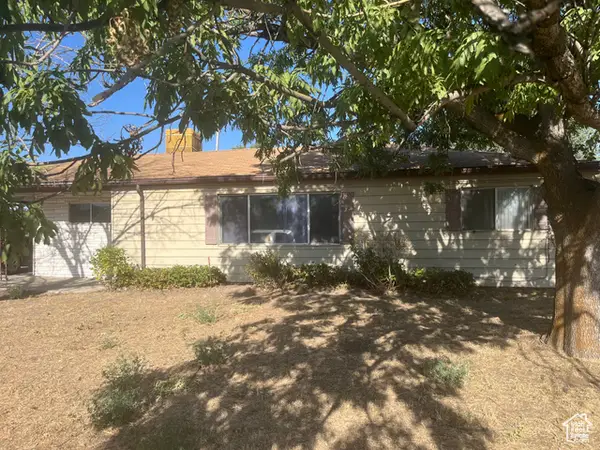 $380,000Active3 beds 2 baths1,316 sq. ft.
$380,000Active3 beds 2 baths1,316 sq. ft.5315 S 4320 W, Kearns, UT 84118
MLS# 2105304Listed by: PRESIDIO REAL ESTATE (SOUTH VALLEY) - New
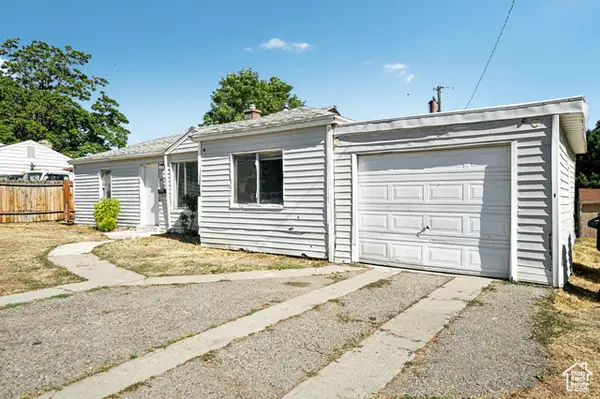 $325,000Active4 beds 1 baths1,044 sq. ft.
$325,000Active4 beds 1 baths1,044 sq. ft.4546 W 5615 S, Salt Lake City, UT 84118
MLS# 2101164Listed by: OMADA REAL ESTATE - New
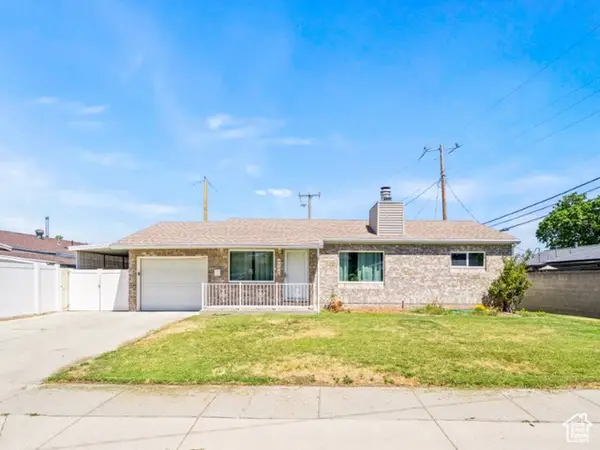 $450,000Active3 beds 2 baths1,996 sq. ft.
$450,000Active3 beds 2 baths1,996 sq. ft.4036 W 4990 S, Kearns, UT 84118
MLS# 2105047Listed by: ASCENT REAL ESTATE GROUP LLC - New
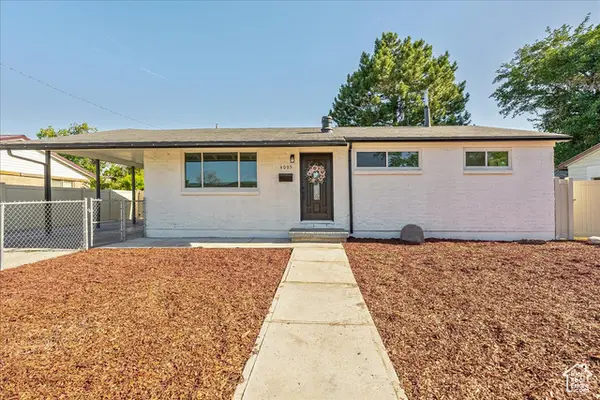 $509,900Active7 beds 3 baths2,240 sq. ft.
$509,900Active7 beds 3 baths2,240 sq. ft.4095 W 5010 S, Salt Lake City, UT 84118
MLS# 2104950Listed by: JPAR SILVERPATH - New
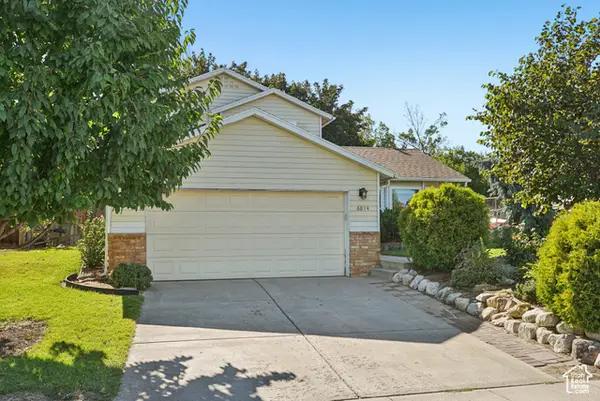 $430,000Active3 beds 2 baths1,420 sq. ft.
$430,000Active3 beds 2 baths1,420 sq. ft.6014 S Park Wood Dr W, Salt Lake City, UT 84118
MLS# 2101828Listed by: OMADA REAL ESTATE - New
 $445,000Active6 beds 2 baths1,800 sq. ft.
$445,000Active6 beds 2 baths1,800 sq. ft.4924 S Rayford Cir W, Salt Lake City, UT 84118
MLS# 2104816Listed by: PRIME REAL ESTATE EXPERTS - New
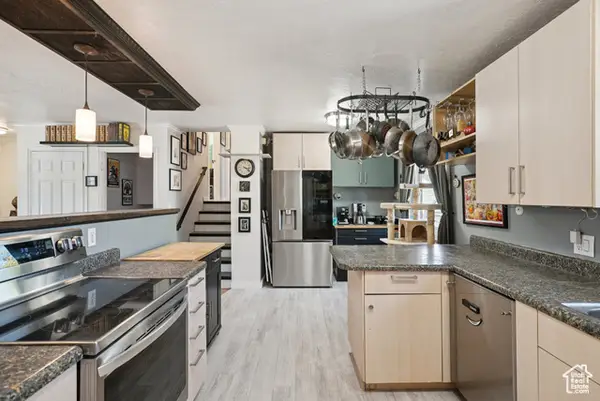 $419,900Active3 beds 2 baths1,488 sq. ft.
$419,900Active3 beds 2 baths1,488 sq. ft.6137 S Middlewood Cir W, Salt Lake City, UT 84118
MLS# 2104588Listed by: RANLIFE REAL ESTATE INC

