4924 S Rayford Cir W, Salt Lake City, UT 84118
Local realty services provided by:Better Homes and Gardens Real Estate Momentum
4924 S Rayford Cir W,Salt Lake City, UT 84118
$445,000
- 6 Beds
- 2 Baths
- 1,800 sq. ft.
- Single family
- Active
Listed by: kristin asha katyal klarich
Office: prime real estate experts
MLS#:2104816
Source:SL
Price summary
- Price:$445,000
- Price per sq. ft.:$247.22
About this home
Welcome to this beautifully updated 6-bedroom, 2-bathroom home that's move-in ready and packed with upgrades! The fully remodeled kitchen features NEWER CABINETRY, sleek QUARTZ countertops, and STAINLESS STEEL appliances-perfect for cooking and entertaining. Enjoy durable LVP flooring throughout the main level and basement, with NEW CARPET in the downstairs bedrooms for added comfort. This spacious home includes TWO STACKED WASH/DRYER UNITS, one on each floor, making laundry a breeze for large households or multi-generational living. The BASEMENT KITCHENETTE comes complete with a sink, stove, microwave, and fridge/freezer combo-ideal for extended family, guests, or potential rental use. Additional updates include a NEWER ROOF, 2 NEWER AC UNITS, NEW WATER HEATER, and DUAL THERMOSTATS for independent climate control on each level. Step outside to a FULLY FENCED yard with ample parking and 2 STORAGE SHEDS-plenty of space for vehicles, tools, and gear. DOUBLE-PANE windows throughout ensure energy efficiency and year-round comfort. This is a rare find with room to grow, live, or invest. Schedule your private tour today!
Contact an agent
Home facts
- Year built:1980
- Listing ID #:2104816
- Added:92 day(s) ago
- Updated:November 14, 2025 at 12:27 PM
Rooms and interior
- Bedrooms:6
- Total bathrooms:2
- Full bathrooms:2
- Living area:1,800 sq. ft.
Heating and cooling
- Cooling:Central Air
- Heating:Gas: Central
Structure and exterior
- Roof:Asphalt
- Year built:1980
- Building area:1,800 sq. ft.
- Lot area:0.15 Acres
Schools
- High school:Kearns
- Middle school:Thomas Jefferson
- Elementary school:Silver Hills
Utilities
- Water:Culinary, Water Connected
- Sewer:Sewer Connected, Sewer: Connected
Finances and disclosures
- Price:$445,000
- Price per sq. ft.:$247.22
- Tax amount:$2,658
New listings near 4924 S Rayford Cir W
- Open Sat, 1 to 4pmNew
 $699,900Active3 beds 2 baths1,667 sq. ft.
$699,900Active3 beds 2 baths1,667 sq. ft.2654 S Hartford St, Salt Lake City, UT 84106
MLS# 2122702Listed by: COLDWELL BANKER REALTY (PROVO-OREM-SUNDANCE) - New
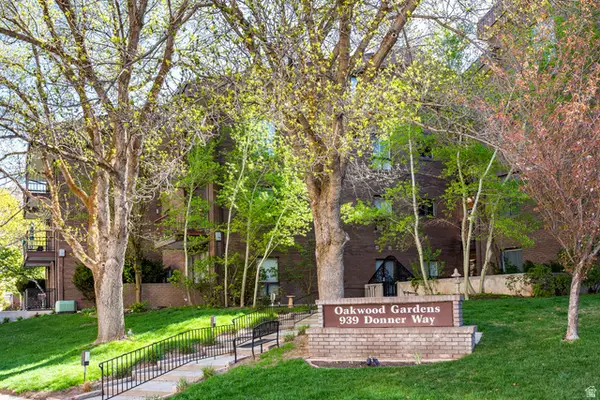 $310,000Active1 beds 1 baths700 sq. ft.
$310,000Active1 beds 1 baths700 sq. ft.939 S Donner Way #107, Salt Lake City, UT 84108
MLS# 2122525Listed by: SUMMIT SOTHEBY'S INTERNATIONAL REALTY - New
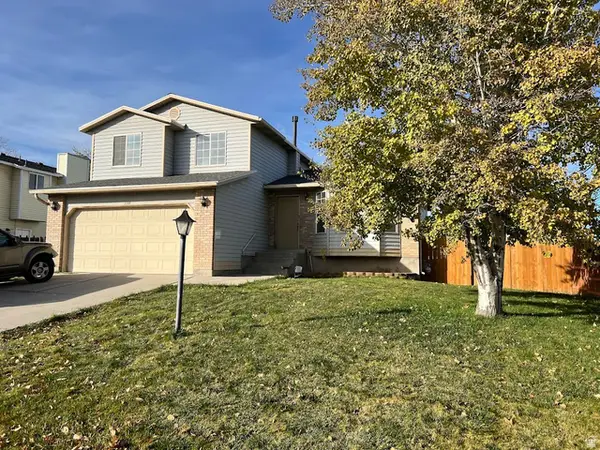 $525,000Active4 beds 4 baths1,950 sq. ft.
$525,000Active4 beds 4 baths1,950 sq. ft.3760 S 4745 W, Salt Lake City, UT 84120
MLS# 2122404Listed by: ULRICH REALTORS, INC. 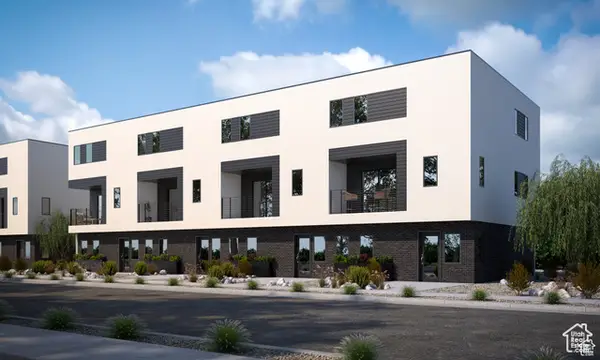 $385,500Active2 beds 3 baths1,309 sq. ft.
$385,500Active2 beds 3 baths1,309 sq. ft.1590 S 900 W #304, Salt Lake City, UT 84104
MLS# 2094954Listed by: KEYSTONE BROKERAGE LLC- Open Sat, 2 to 4pm
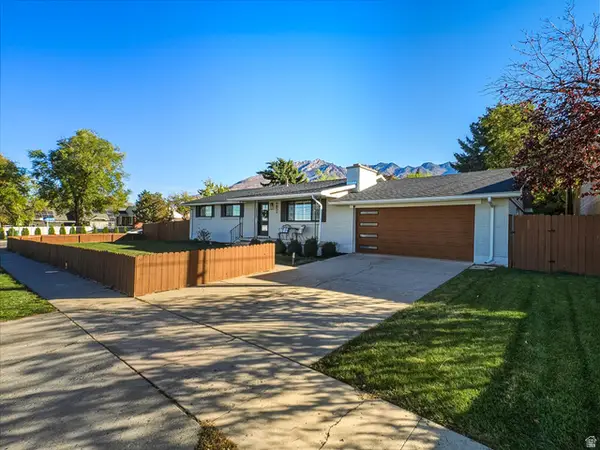 $776,900Active5 beds 3 baths2,672 sq. ft.
$776,900Active5 beds 3 baths2,672 sq. ft.6851 S 2300 E, Salt Lake City, UT 84121
MLS# 2120286Listed by: KW UTAH REALTORS KELLER WILLIAMS (BRICKYARD) - New
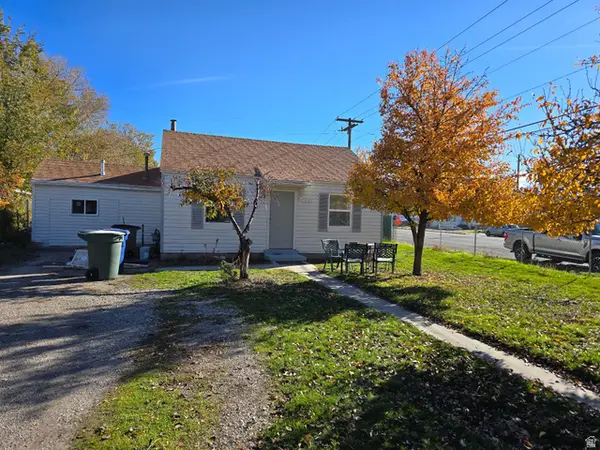 $369,500Active3 beds 1 baths858 sq. ft.
$369,500Active3 beds 1 baths858 sq. ft.1317 S Stewart St W, Salt Lake City, UT 84104
MLS# 2122299Listed by: EXCEL LLEWELYN REALTY - New
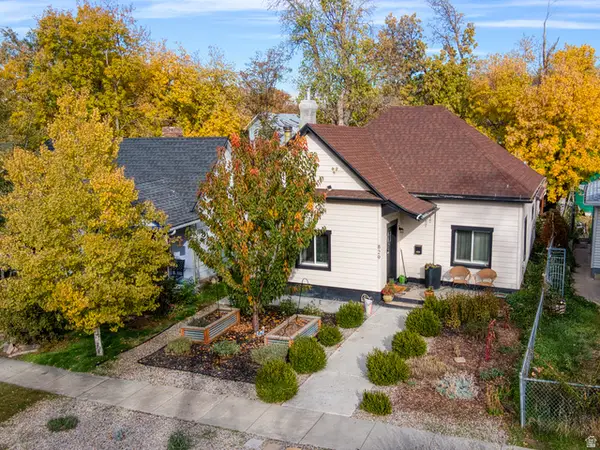 $525,000Active2 beds 1 baths1,543 sq. ft.
$525,000Active2 beds 1 baths1,543 sq. ft.829 E Harrison Ave, Salt Lake City, UT 84105
MLS# 2122278Listed by: UTAH'S WISE CHOICE REAL ESTATE - New
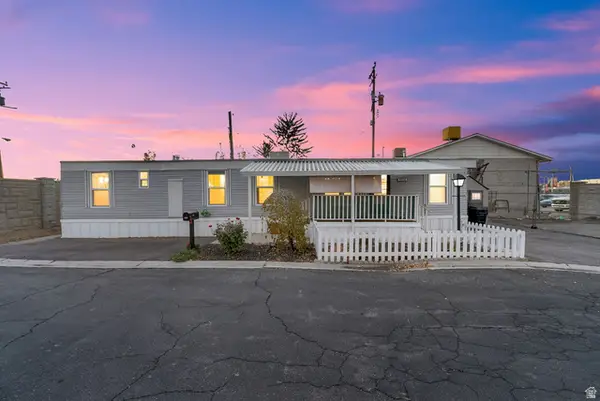 $50,000Active3 beds 1 baths950 sq. ft.
$50,000Active3 beds 1 baths950 sq. ft.2906 S Garden Park Cir, Salt Lake City, UT 84115
MLS# 2122186Listed by: ACTION TEAM REALTY - New
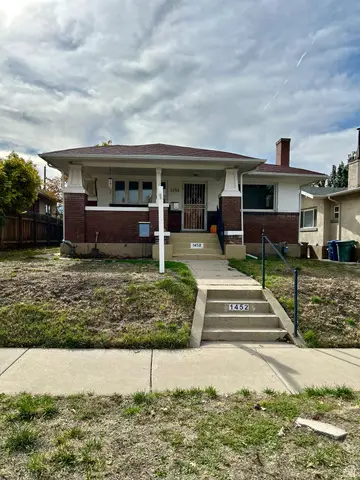 $737,000Active4 beds 2 baths2,420 sq. ft.
$737,000Active4 beds 2 baths2,420 sq. ft.1452 E Gilmer Dr S, Salt Lake City, UT 84105
MLS# 2122191Listed by: CALLITHOME UTAH, LLC - New
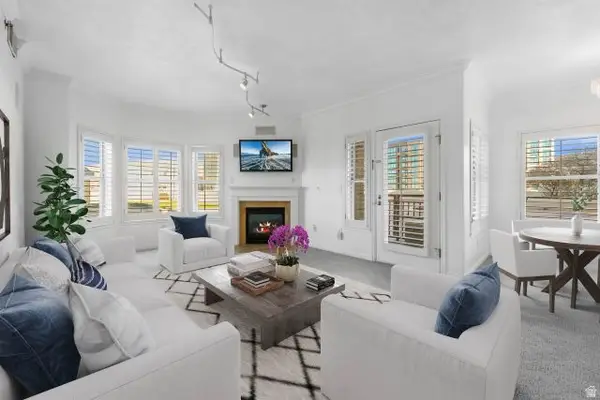 $529,900Active2 beds 2 baths1,064 sq. ft.
$529,900Active2 beds 2 baths1,064 sq. ft.5 S 500 W #508, Salt Lake City, UT 84101
MLS# 2122233Listed by: EQUITY REAL ESTATE - PARADIGM
