2203 N Joni Dr E, Layton, UT 84040
Local realty services provided by:Better Homes and Gardens Real Estate Momentum
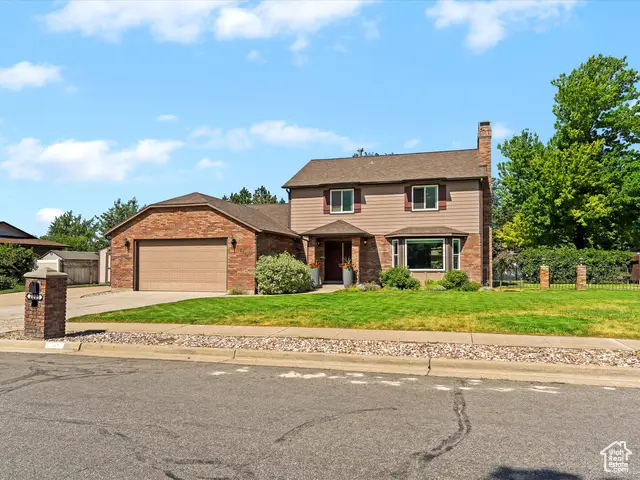
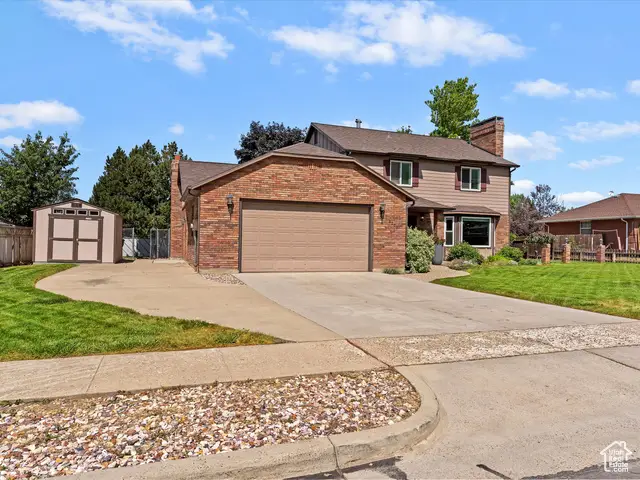
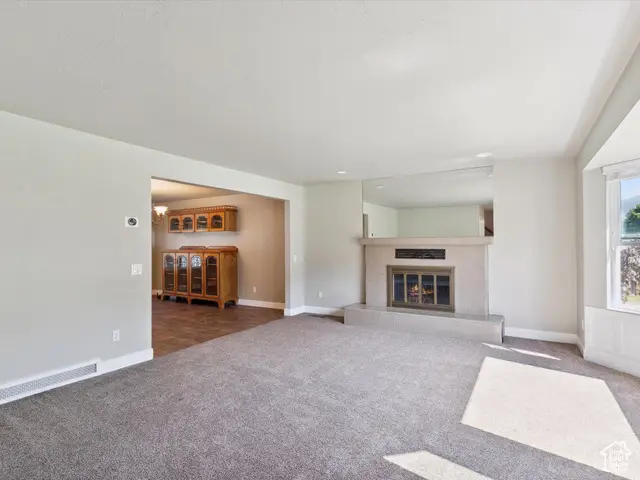
2203 N Joni Dr E,Layton, UT 84040
$619,000
- 5 Beds
- 4 Baths
- 3,542 sq. ft.
- Single family
- Active
Listed by:jacob mcentire
Office:mountain luxury real estate
MLS#:2093247
Source:SL
Price summary
- Price:$619,000
- Price per sq. ft.:$174.76
About this home
Set against the breathtaking Wasatch Mountains, this spacious Layton home offers classic curb appeal, a flexible floor plan, and unbeatable access to Northern Utah's best amenities. With east-facing mountain views and quick connectivity via HWY 89, you're minutes from Ogden, Salt Lake City, and world-class ski resorts. Inside, the home features multiple gathering spaces filled with natural light and timeless character. Brand new carpet has been installed on the main level and basement. A formal living room showcases a mirrored fireplace and large bay window, while the great room offers a cozy brick hearth and views of the private backyard. Downstairs, a dedicated theater room with surround sound sets the stage for unforgettable movie nights. Upstairs, the oversized primary suite is a standout-anchored by a striking rock fireplace and offering plenty of space to create your own retreat. Additional bedrooms and living areas provide flexibility for guests, work-from-home, or hobbies. The fully fenced backyard is shaded by mature trees and includes a covered patio perfect for summer evenings. A spacious garage with epoxy floors and a built-in vacuum system adds functionality and storage. With a versatile layout and views that never get old, this home is ready for its next chapter. Buyer to verify all.
Contact an agent
Home facts
- Year built:1979
- Listing Id #:2093247
- Added:56 day(s) ago
- Updated:August 14, 2025 at 11:00 AM
Rooms and interior
- Bedrooms:5
- Total bathrooms:4
- Full bathrooms:2
- Half bathrooms:1
- Living area:3,542 sq. ft.
Heating and cooling
- Cooling:Central Air
- Heating:Forced Air
Structure and exterior
- Roof:Asphalt
- Year built:1979
- Building area:3,542 sq. ft.
- Lot area:0.28 Acres
Schools
- High school:Northridge
- Middle school:North Layton
- Elementary school:Adams
Utilities
- Water:Culinary, Secondary, Water Connected
- Sewer:Sewer Connected, Sewer: Connected
Finances and disclosures
- Price:$619,000
- Price per sq. ft.:$174.76
- Tax amount:$2,945
New listings near 2203 N Joni Dr E
- New
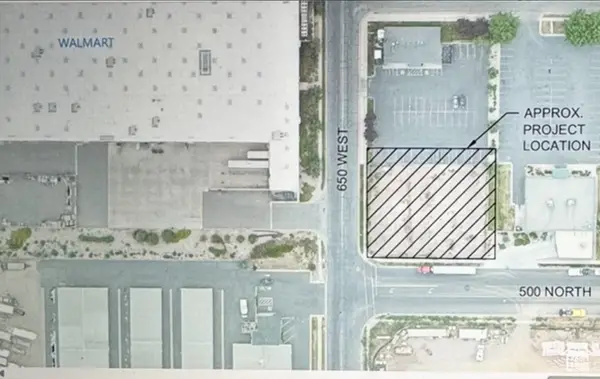 $675,000Active0.46 Acres
$675,000Active0.46 Acres526 King St #2, Layton, UT 84041
MLS# 2105218Listed by: RE/MAX ASSOCIATES - Open Sat, 11am to 1pmNew
 $370,000Active3 beds 2 baths1,044 sq. ft.
$370,000Active3 beds 2 baths1,044 sq. ft.358 W Park St, Layton, UT 84041
MLS# 2105015Listed by: COLDWELL BANKER REALTY (STATION PARK) - Open Sat, 11am to 3pmNew
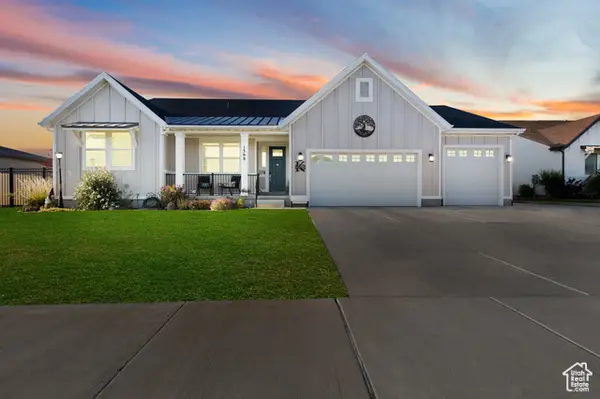 $939,000Active5 beds 4 baths4,920 sq. ft.
$939,000Active5 beds 4 baths4,920 sq. ft.1308 W 425 S, Layton, UT 84041
MLS# 2104996Listed by: REAL BROKER, LLC - New
 $525,000Active4 beds 3 baths2,304 sq. ft.
$525,000Active4 beds 3 baths2,304 sq. ft.2649 N 1100 E, Layton, UT 84040
MLS# 2104944Listed by: UNITY GROUP REAL ESTATE LLC - Open Sat, 11am to 1pmNew
 Listed by BHGRE$650,000Active4 beds 3 baths3,494 sq. ft.
Listed by BHGRE$650,000Active4 beds 3 baths3,494 sq. ft.2316 E Rolling Oaks Ln N, Layton, UT 84040
MLS# 2104949Listed by: ERA BROKERS CONSOLIDATED (SALT LAKE) - New
 $515,000Active4 beds 4 baths1,898 sq. ft.
$515,000Active4 beds 4 baths1,898 sq. ft.891 W 60 N, Layton, UT 84041
MLS# 2104920Listed by: EQUITY REAL ESTATE (ADVANTAGE) - New
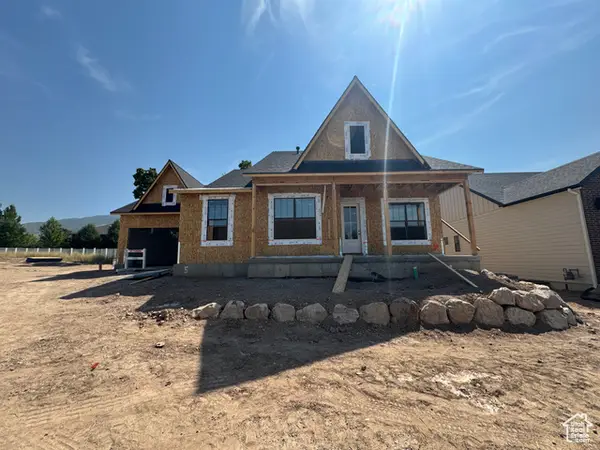 $919,900Active4 beds 3 baths3,764 sq. ft.
$919,900Active4 beds 3 baths3,764 sq. ft.1204 N 1875 E #5, Layton, UT 84040
MLS# 2104733Listed by: WINDERMERE REAL ESTATE (LAYTON BRANCH) - New
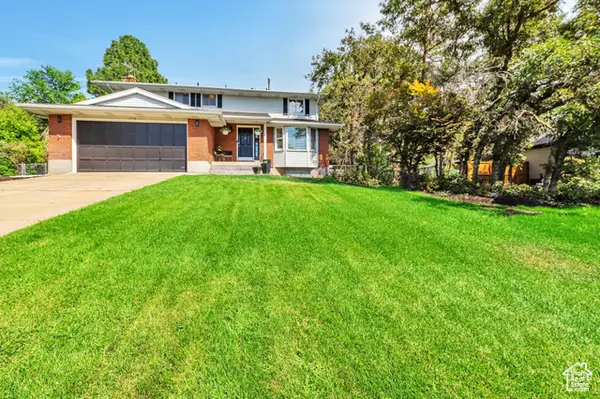 $675,000Active6 beds 4 baths3,079 sq. ft.
$675,000Active6 beds 4 baths3,079 sq. ft.228 N 2800 E, Layton, UT 84040
MLS# 2104593Listed by: OMADA REAL ESTATE - New
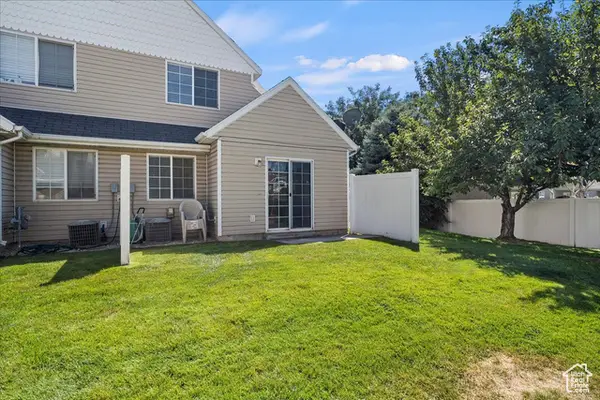 $360,000Active3 beds 3 baths1,355 sq. ft.
$360,000Active3 beds 3 baths1,355 sq. ft.911 N 1125 W, Layton, UT 84041
MLS# 2104605Listed by: MOUNTAIN LUXURY REAL ESTATE - New
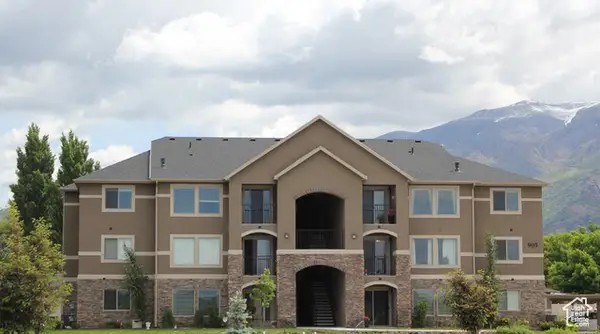 $325,000Active3 beds 2 baths1,292 sq. ft.
$325,000Active3 beds 2 baths1,292 sq. ft.909 S Main St #E-4, Layton, UT 84041
MLS# 2104520Listed by: INTERMOUNTAIN PROPERTIES
