2245 N 450 W, Layton, UT 84041
Local realty services provided by:Better Homes and Gardens Real Estate Momentum
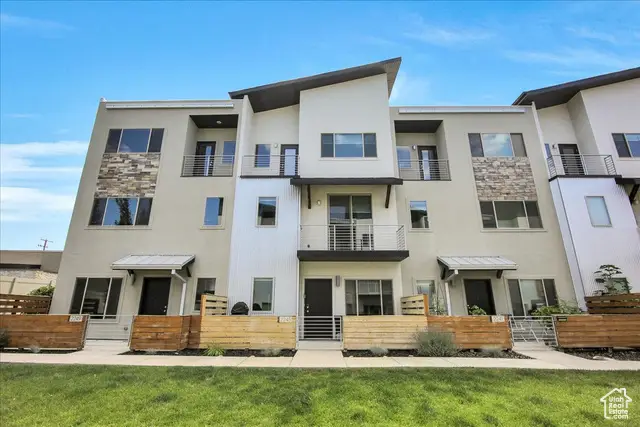


2245 N 450 W,Layton, UT 84041
$448,989
- 3 Beds
- 4 Baths
- 2,035 sq. ft.
- Townhouse
- Active
Listed by:keith pluta
Office:ascent real estate group llc.
MLS#:2100775
Source:SL
Price summary
- Price:$448,989
- Price per sq. ft.:$220.63
- Monthly HOA dues:$200
About this home
Modern, Stylish, and Move-In Ready! 1-0 interest rate buy down with preferred lender. Don't miss your chance to own this meticulously maintained, beautifully upgraded home! From the moment you walk in, you'll be wowed by the soaring vaulted ceilings and spacious layout featuring three oversized en-suite bedrooms-each designed with comfort and privacy in mind. Enjoy a sleek modern kitchen with an upgraded island bar, custom cabinets, and floating shelves. Thoughtful design touches flow throughout the home, including designer flooring, stylish tilework, modern railings, and high-end finishes. The open-concept living space is perfect for entertaining or relaxing, with balconies offering stunning sunset views. Outside, you'll find resort-style amenities including a pickleball court, picnic pavilion with a grill, playground, and a gated front porch for added privacy. Conveniently located near schools, parks, shopping, Hill AFB south gate, and everything you need.
Contact an agent
Home facts
- Year built:2019
- Listing Id #:2100775
- Added:21 day(s) ago
- Updated:August 15, 2025 at 11:04 AM
Rooms and interior
- Bedrooms:3
- Total bathrooms:4
- Full bathrooms:1
- Half bathrooms:1
- Living area:2,035 sq. ft.
Heating and cooling
- Cooling:Central Air
- Heating:Forced Air, Gas: Central
Structure and exterior
- Roof:Asphalt
- Year built:2019
- Building area:2,035 sq. ft.
- Lot area:0.02 Acres
Schools
- High school:Northridge
- Middle school:North Layton
- Elementary school:Lincoln
Utilities
- Water:Culinary, Water Connected
- Sewer:Sewer Connected, Sewer: Connected, Sewer: Public
Finances and disclosures
- Price:$448,989
- Price per sq. ft.:$220.63
- Tax amount:$2,360
New listings near 2245 N 450 W
- New
 $545,000Active4 beds 3 baths2,004 sq. ft.
$545,000Active4 beds 3 baths2,004 sq. ft.1086 N Oakridge Dr, Layton, UT 84040
MLS# 2105334Listed by: EQUITY REAL ESTATE (SELECT) - New
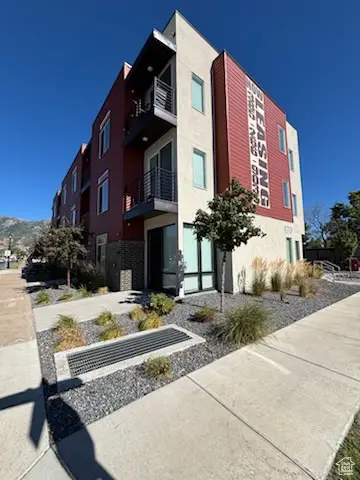 $3,800,000Active20 beds 20 baths11,375 sq. ft.
$3,800,000Active20 beds 20 baths11,375 sq. ft.620 E Gordon Ave, Layton, UT 84041
MLS# 2105269Listed by: HOME SOURCE REAL ESTATE AND INVESTMENT - New
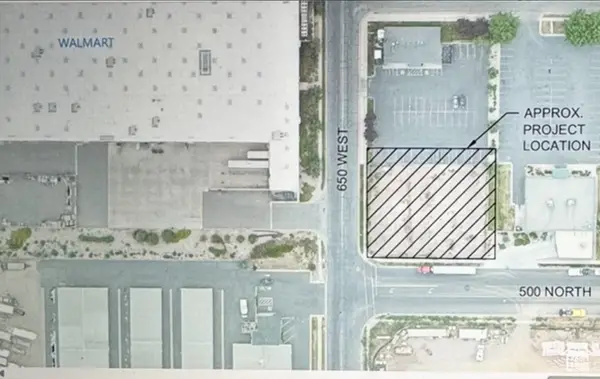 $675,000Active0.46 Acres
$675,000Active0.46 Acres526 King St #2, Layton, UT 84041
MLS# 2105218Listed by: RE/MAX ASSOCIATES - Open Sat, 11am to 1pmNew
 $370,000Active3 beds 2 baths1,044 sq. ft.
$370,000Active3 beds 2 baths1,044 sq. ft.358 W Park Ave, Layton, UT 84041
MLS# 2105015Listed by: COLDWELL BANKER REALTY (STATION PARK) - Open Sat, 11am to 3pmNew
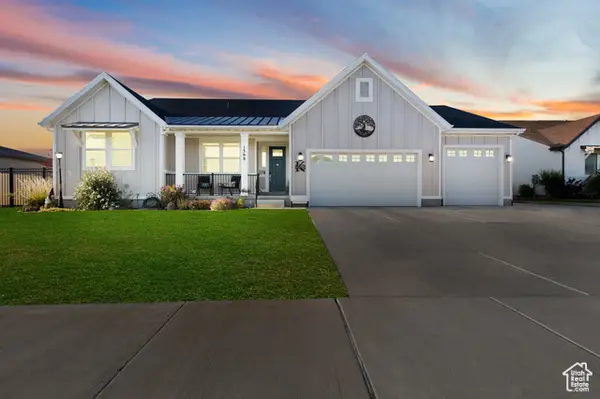 $939,000Active5 beds 4 baths4,920 sq. ft.
$939,000Active5 beds 4 baths4,920 sq. ft.1308 W 425 S, Layton, UT 84041
MLS# 2104996Listed by: REAL BROKER, LLC - New
 $525,000Active4 beds 3 baths2,304 sq. ft.
$525,000Active4 beds 3 baths2,304 sq. ft.2649 N 1100 E, Layton, UT 84040
MLS# 2104944Listed by: UNITY GROUP REAL ESTATE LLC - Open Sat, 11am to 1pmNew
 Listed by BHGRE$650,000Active4 beds 3 baths3,494 sq. ft.
Listed by BHGRE$650,000Active4 beds 3 baths3,494 sq. ft.2316 E Rolling Oaks Ln N, Layton, UT 84040
MLS# 2104949Listed by: ERA BROKERS CONSOLIDATED (SALT LAKE) - New
 $515,000Active4 beds 4 baths1,898 sq. ft.
$515,000Active4 beds 4 baths1,898 sq. ft.891 W 60 N, Layton, UT 84041
MLS# 2104920Listed by: EQUITY REAL ESTATE (ADVANTAGE) - New
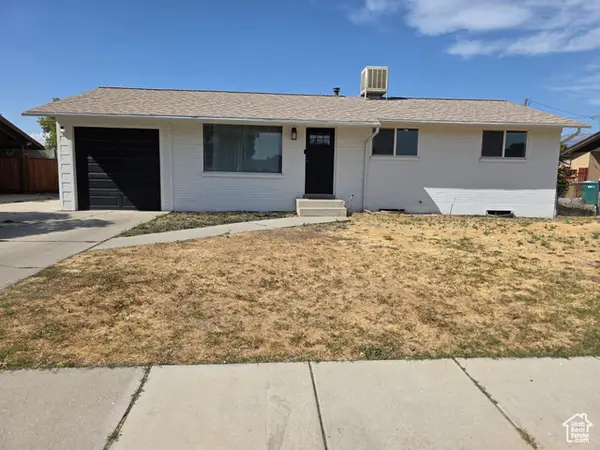 $399,999Active5 beds 3 baths2,014 sq. ft.
$399,999Active5 beds 3 baths2,014 sq. ft.1606 W 1960 N, Layton, UT 84041
MLS# 2104741Listed by: EQUITY REAL ESTATE (SELECT) - New
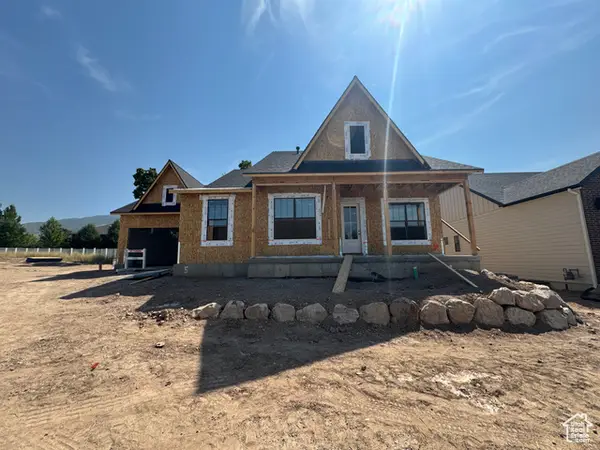 $919,900Active4 beds 3 baths3,764 sq. ft.
$919,900Active4 beds 3 baths3,764 sq. ft.1204 N 1875 E #5, Layton, UT 84040
MLS# 2104733Listed by: WINDERMERE REAL ESTATE (LAYTON BRANCH)
