989 E Sherwood Dr, Layton, UT 84041
Local realty services provided by:Better Homes and Gardens Real Estate Momentum
989 E Sherwood Dr,Layton, UT 84041
$465,000
- 3 Beds
- 2 Baths
- 1,284 sq. ft.
- Single family
- Active
Listed by:holly marsh
Office:real broker, llc.
MLS#:2107924
Source:SL
Price summary
- Price:$465,000
- Price per sq. ft.:$362.15
About this home
ACCEPTING BACKUP OFFERS. This beautifully updated single-level home offers the perfect blend of comfort, style, and functionality. In addition to a SPACIOUS, 30x30 SHOP and an oversized paved RV parking area, the home features brand-new flooring, windows, lighting, and appliances. The remodeled kitchen is perfect for cooking and gathering, while the generous primary suite includes a built-in closet, jetted tub, and separate rain shower. Step outside to enjoy the fenced, tree-lined backyard, complete with a fire pit, water feature, and inviting pergola swings-ideal for relaxing or entertaining. The property is equipped with a full video monitoring system and outdoor remote-controlled multicolor lighting for added convenience and ambiance. Located near shopping, dining, Hill Air Force Base, hiking trails, and within walking distance to the amphitheater, splash pad, and high school, with quick access to the freeway. All information is provided as a courtesy. Buyers and their agents should verify all details.
Contact an agent
Home facts
- Year built:1955
- Listing ID #:2107924
- Added:1 day(s) ago
- Updated:August 29, 2025 at 06:49 PM
Rooms and interior
- Bedrooms:3
- Total bathrooms:2
- Full bathrooms:2
- Living area:1,284 sq. ft.
Heating and cooling
- Cooling:Central Air
- Heating:Forced Air, Gas: Central, Gas: Stove
Structure and exterior
- Roof:Asphalt
- Year built:1955
- Building area:1,284 sq. ft.
- Lot area:0.19 Acres
Schools
- High school:Layton
- Middle school:Central Davis
- Elementary school:King
Utilities
- Water:Culinary, Water Connected
- Sewer:Sewer Connected, Sewer: Connected
Finances and disclosures
- Price:$465,000
- Price per sq. ft.:$362.15
- Tax amount:$1,820
New listings near 989 E Sherwood Dr
- New
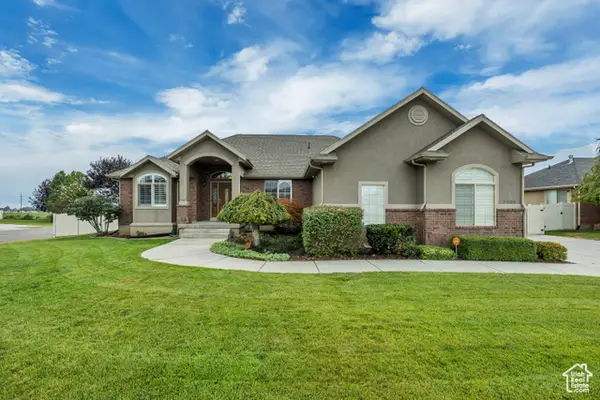 $763,999Active5 beds 4 baths3,792 sq. ft.
$763,999Active5 beds 4 baths3,792 sq. ft.2595 W 650 N, Layton, UT 84041
MLS# 2108185Listed by: MANSELL REAL ESTATE INC (DAVIS/WEBER) - New
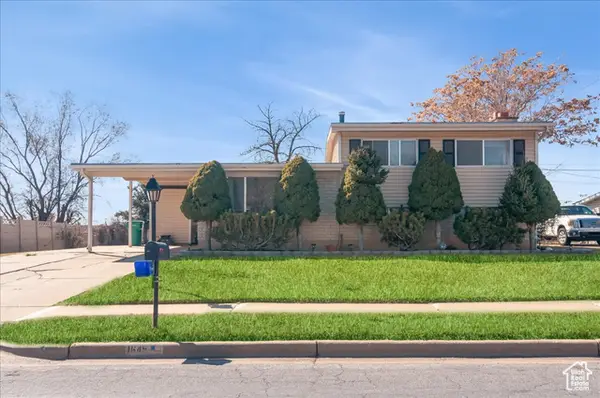 $395,000Active3 beds 2 baths1,582 sq. ft.
$395,000Active3 beds 2 baths1,582 sq. ft.1645 N Celia Way, Layton, UT 84041
MLS# 2108182Listed by: REAL BROKER, LLC - New
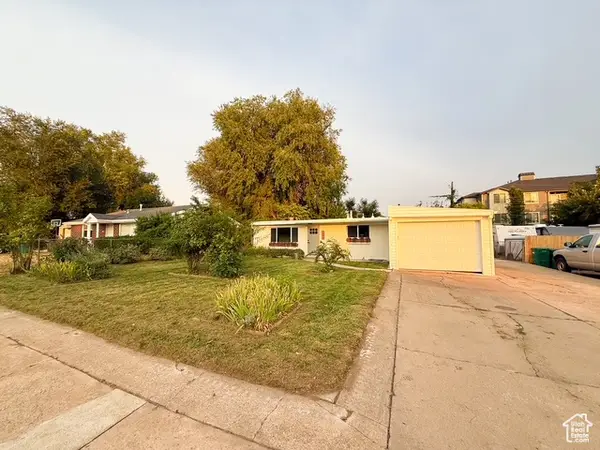 $459,900Active3 beds 2 baths2,108 sq. ft.
$459,900Active3 beds 2 baths2,108 sq. ft.1498 Reid Dr, Layton, UT 84041
MLS# 2108161Listed by: INTERSTATE REALTY BROKERS - New
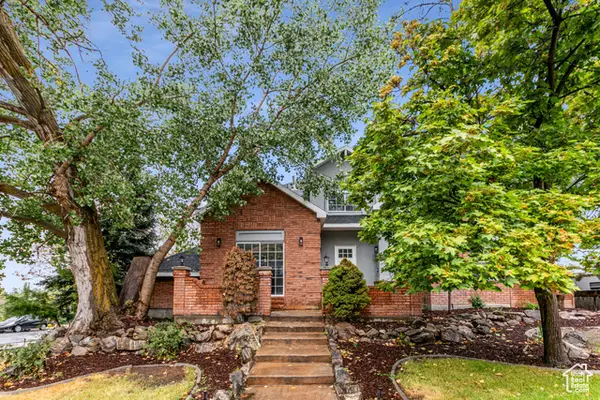 $765,000Active6 beds 4 baths4,129 sq. ft.
$765,000Active6 beds 4 baths4,129 sq. ft.1627 N 2800 E, Layton, UT 84040
MLS# 2108142Listed by: REALTY ONE GROUP SIGNATURE - Open Sat, 9am to 12pmNew
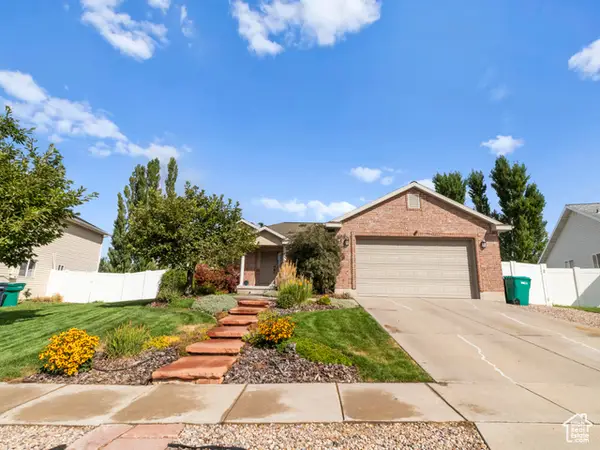 $660,000Active6 beds 3 baths3,128 sq. ft.
$660,000Active6 beds 3 baths3,128 sq. ft.1106 W 350 S, Layton, UT 84041
MLS# 2108115Listed by: REAL BROKER, LLC - New
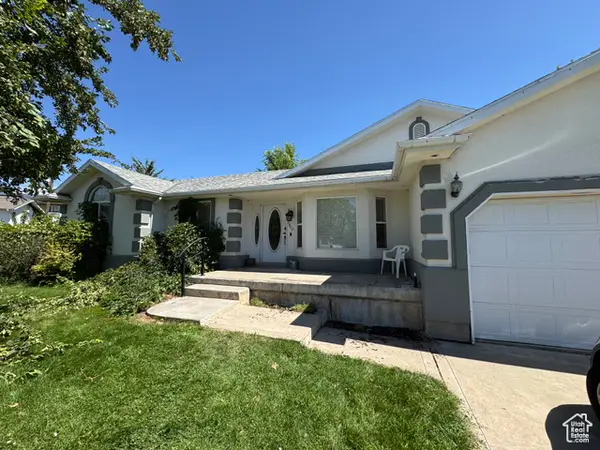 $539,000Active5 beds 2 baths3,224 sq. ft.
$539,000Active5 beds 2 baths3,224 sq. ft.2402 N 725 W, Layton, UT 84041
MLS# 2108095Listed by: IN DEPTH REALTY - Open Sat, 10:30am to 12pmNew
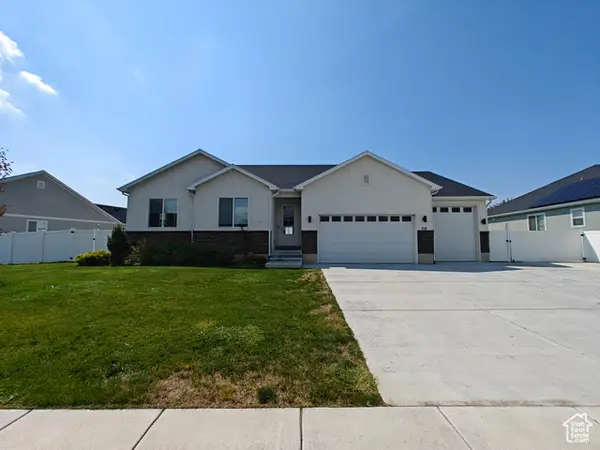 $849,000Active4 beds 3 baths4,270 sq. ft.
$849,000Active4 beds 3 baths4,270 sq. ft.719 N 3500 W, Layton, UT 84041
MLS# 2108097Listed by: EQUITY REAL ESTATE (SELECT) - Open Sat, 12 to 1:30pmNew
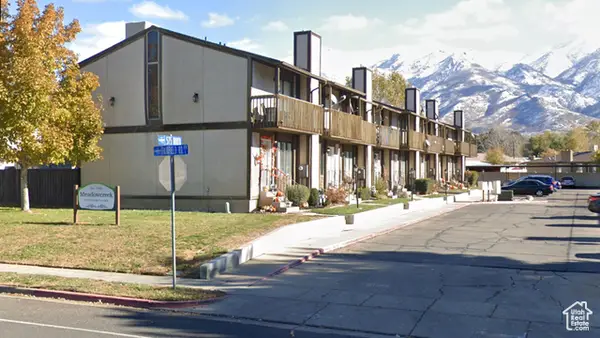 $349,900Active3 beds 3 baths1,512 sq. ft.
$349,900Active3 beds 3 baths1,512 sq. ft.861 E 575 N, Layton, UT 84041
MLS# 2108045Listed by: GREYSTONE REAL ESTATE - Open Sat, 10am to 12pmNew
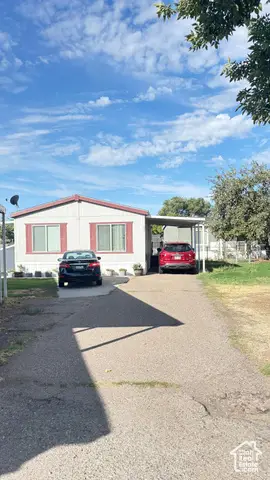 $95,000Active2 beds 1 baths960 sq. ft.
$95,000Active2 beds 1 baths960 sq. ft.197 Darlington, Layton, UT 84041
MLS# 2107971Listed by: REALTYPATH LLC (SOUTH VALLEY)
