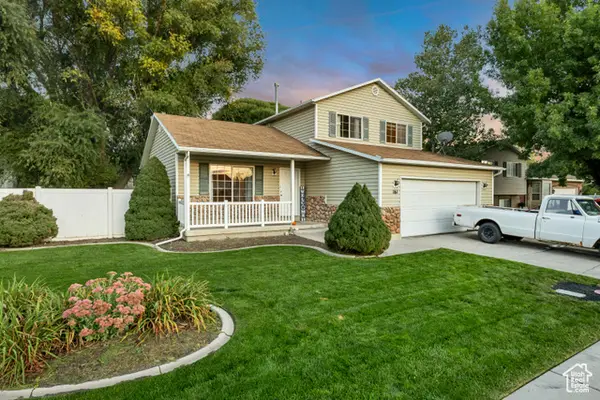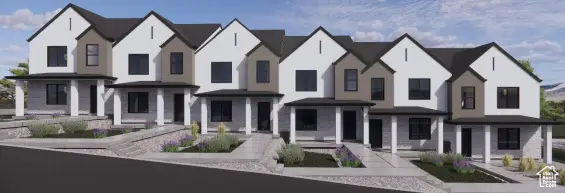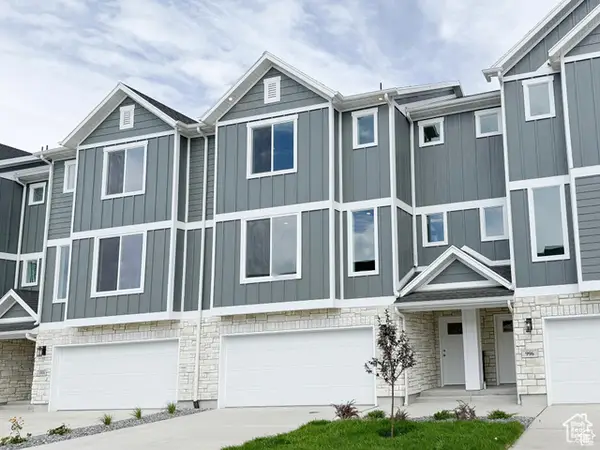2181 W Fox Trail Dr., Lehi, UT 84043
Local realty services provided by:Better Homes and Gardens Real Estate Momentum
Upcoming open houses
- Sat, Oct 1112:00 pm - 02:00 pm
Listed by:jennifer call
Office:era brokers consolidated (utah county)
MLS#:2116926
Source:SL
Price summary
- Price:$685,000
- Price per sq. ft.:$232.52
- Monthly HOA dues:$94
About this home
*** No showings until the open house on Saturday, Oct 11 at 12 pm*** This immaculately cared for and updated home is nestled in the coveted Traverse Mountain community. This charming gem sits in a prime location with unmatched access to the innovational hub of Silicon Slopes, great schools, shops & restaurants, and endless recreation. Nearly every space of the home has been meticulously renovated, blending modern elegance with timeless comfort. The open backyard, with no homes directly behind, delivers sweeping, unimpeded views of the majestic Wasatch Mountains and Utah Lake with just one step out to your backyard deck. Inside, the kitchen and living room flow seamlessly, showcasing updated LVP flooring, beautiful quartz countertops, and modern fixtures. Upstairs the primary suite features a double vanity, large soaking tub, and walk-in closet. The basement theater, complete with projector, screen, and speakers promises unforgettable movie nights. Fully renovated bathrooms throughout! The yard is well maintained and great for kids. The newly added covered porch offers both daytime and nighttime entertaining space. Enjoy Traverse Mountain's unrivaled amenities, including fitness classes, recreation, & community activities. This fully refreshed home delivers a lifestyle of modern serenity, open space, and an ideal location in a thriving community. Don't miss the chance to claim this thoughtfully updated retreat as your own. Square footage figures are provided as a courtesy estimate only and were obtained from county records. Buyer is advised to obtain an independent measurements and verify all data.
Contact an agent
Home facts
- Year built:2006
- Listing ID #:2116926
- Added:1 day(s) ago
- Updated:October 10, 2025 at 11:55 PM
Rooms and interior
- Bedrooms:5
- Total bathrooms:4
- Full bathrooms:2
- Half bathrooms:1
- Living area:2,946 sq. ft.
Heating and cooling
- Cooling:Central Air
- Heating:Forced Air, Gas: Central
Structure and exterior
- Roof:Asphalt
- Year built:2006
- Building area:2,946 sq. ft.
- Lot area:0.19 Acres
Schools
- High school:Skyridge
- Middle school:Viewpoint Middle School
- Elementary school:Traverse Mountain
Utilities
- Water:Culinary, Water Connected
- Sewer:Sewer Connected, Sewer: Connected
Finances and disclosures
- Price:$685,000
- Price per sq. ft.:$232.52
- Tax amount:$2,905
New listings near 2181 W Fox Trail Dr.
- New
 $519,900Active5 beds 3 baths1,946 sq. ft.
$519,900Active5 beds 3 baths1,946 sq. ft.161 S 1475 W, Lehi, UT 84043
MLS# 2116986Listed by: JORDAN REAL ESTATE LLC - New
 $514,400Active3 beds 3 baths2,282 sq. ft.
$514,400Active3 beds 3 baths2,282 sq. ft.2209 W Swift Fox Way #271, Lehi, UT 84043
MLS# 2116992Listed by: PERRY REALTY, INC.  $499,000Active2 beds 1 baths1,480 sq. ft.
$499,000Active2 beds 1 baths1,480 sq. ft.866 S 2300 W, Lehi, UT 84043
MLS# 2105007Listed by: RANLIFE REAL ESTATE INC- New
 $503,400Active3 beds 3 baths2,227 sq. ft.
$503,400Active3 beds 3 baths2,227 sq. ft.2190 W Cape Fox Way #219, Lehi, UT 84043
MLS# 2116972Listed by: PERRY REALTY, INC. - Open Sat, 10:30am to 12:30pmNew
 $449,990Active3 beds 3 baths1,399 sq. ft.
$449,990Active3 beds 3 baths1,399 sq. ft.4519 N Mckechnie Way #1112, Lehi, UT 84048
MLS# 2116565Listed by: D.R. HORTON, INC - New
 $575,000Active5 beds 3 baths2,894 sq. ft.
$575,000Active5 beds 3 baths2,894 sq. ft.1295 N 190 E, Lehi, UT 84043
MLS# 2116907Listed by: CENTURY 21 EVEREST - New
 Listed by BHGRE$740,000Active3 beds 3 baths3,713 sq. ft.
Listed by BHGRE$740,000Active3 beds 3 baths3,713 sq. ft.1332 W 1500 N, Lehi, UT 84043
MLS# 2116824Listed by: BETTER HOMES AND GARDENS REAL ESTATE MOMENTUM (LEHI) - New
 $649,900Active6 beds 4 baths2,974 sq. ft.
$649,900Active6 beds 4 baths2,974 sq. ft.595 W 2200 N, Lehi, UT 84043
MLS# 2116817Listed by: NRE - New
 $493,400Active3 beds 3 baths2,227 sq. ft.
$493,400Active3 beds 3 baths2,227 sq. ft.2184 W Cape Fox Way N #220, Lehi, UT 84043
MLS# 2116751Listed by: PERRY REALTY, INC.
