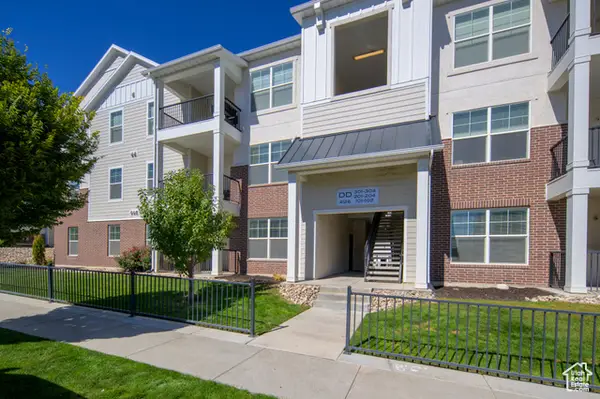2773 N Tower Mill Way, Lehi, UT 84043
Local realty services provided by:Better Homes and Gardens Real Estate Momentum
Listed by:kimberly potts
Office:presidio real estate
MLS#:2101002
Source:SL
Price summary
- Price:$504,000
- Price per sq. ft.:$249.63
- Monthly HOA dues:$169
About this home
Discover the perfect blend of charm and functionality in this modern 3-bed, 3-bath, two-story home located in the heart of Lehi. Not only can a new homeowner appreciate the stylish finishes from the shaker cabinets, quartz countertops, stainless steel appliances (including a gas range), and the trendy entryway light fixture, but also the added convenience of a refrigerator, washer, dryer, two-inch wood blinds, and a water softener. Crafted by Ivory Homes, the Keystone Farmhouse floor plan is part of the Holbrook Farms community, which features parks, scenic walking trails, and convenient access to schools and amenities. It's minutes from I15 and close to Traverse Mountain outlets, Thanksgiving Point, and the new Primary Children's Hospital. Square footage figures are provided as a courtesy estimate only and were obtained from county records. Buyer is advised to obtain an independent measurement.
Contact an agent
Home facts
- Year built:2023
- Listing ID #:2101002
- Added:66 day(s) ago
- Updated:September 30, 2025 at 11:01 AM
Rooms and interior
- Bedrooms:3
- Total bathrooms:3
- Full bathrooms:3
- Living area:2,019 sq. ft.
Heating and cooling
- Cooling:Central Air
- Heating:Forced Air, Gas: Central
Structure and exterior
- Roof:Asphalt
- Year built:2023
- Building area:2,019 sq. ft.
- Lot area:0.06 Acres
Schools
- High school:Skyridge
- Middle school:Viewpoint Middle School
- Elementary school:Liberty Hills
Utilities
- Water:Culinary, Water Connected
- Sewer:Sewer Connected, Sewer: Connected, Sewer: Public
Finances and disclosures
- Price:$504,000
- Price per sq. ft.:$249.63
- Tax amount:$2,248
New listings near 2773 N Tower Mill Way
- New
 $465,000Active3 beds 3 baths2,293 sq. ft.
$465,000Active3 beds 3 baths2,293 sq. ft.3723 W 1380 N, Lehi, UT 84048
MLS# 2114564Listed by: BOX REALTY, LLC - Open Sat, 1 to 3pmNew
 $355,000Active3 beds 2 baths1,233 sq. ft.
$355,000Active3 beds 2 baths1,233 sq. ft.3364 W Hardman Way #J202, Lehi, UT 84043
MLS# 2114549Listed by: BRAND REAL ESTATE AND INVESTMENT GROUP - New
 $440,000Active3 beds 3 baths2,012 sq. ft.
$440,000Active3 beds 3 baths2,012 sq. ft.3731 N Prairie Grass Dr, Lehi, UT 84048
MLS# 2114515Listed by: COLDWELL BANKER REALTY (UNION HEIGHTS) - Open Fri, 5 to 7pmNew
 $1,440,000Active6 beds 4 baths4,786 sq. ft.
$1,440,000Active6 beds 4 baths4,786 sq. ft.472 E 2600 N, Lehi, UT 84043
MLS# 2114506Listed by: PRESIDIO REAL ESTATE - New
 $835,177Active5 beds 3 baths3,997 sq. ft.
$835,177Active5 beds 3 baths3,997 sq. ft.187 N Mia Cv E #13, Saratoga Springs, UT 84043
MLS# 2114344Listed by: MASTERS UTAH REAL ESTATE - New
 $1,395,000Active6 beds 3 baths4,697 sq. ft.
$1,395,000Active6 beds 3 baths4,697 sq. ft.2539 N 300 E, Lehi, UT 84043
MLS# 2114341Listed by: HOMIE - Open Sat, 11am to 1pmNew
 $459,000Active4 beds 3 baths2,247 sq. ft.
$459,000Active4 beds 3 baths2,247 sq. ft.3828 W 860 N #1383, Lehi, UT 84043
MLS# 2114273Listed by: KW SOUTH VALLEY KELLER WILLIAMS - New
 $690,000Active6 beds 3 baths3,356 sq. ft.
$690,000Active6 beds 3 baths3,356 sq. ft.2673 N Double Eagle Dr, Lehi, UT 84048
MLS# 2114235Listed by: BERKSHIRE HATHAWAY HOMESERVICES UTAH PROPERTIES (SALT LAKE) - New
 $709,999Active6 beds 3 baths2,903 sq. ft.
$709,999Active6 beds 3 baths2,903 sq. ft.928 S Gander Way, Lehi, UT 84043
MLS# 2114250Listed by: HOMIE - New
 $370,000Active3 beds 2 baths1,272 sq. ft.
$370,000Active3 beds 2 baths1,272 sq. ft.4126 W 1530 N #101, Lehi, UT 84048
MLS# 2114211Listed by: SUN PROPERTY GROUP P.C.
