3862 W Lucerne Way, Lehi, UT 84043
Local realty services provided by:Better Homes and Gardens Real Estate Momentum
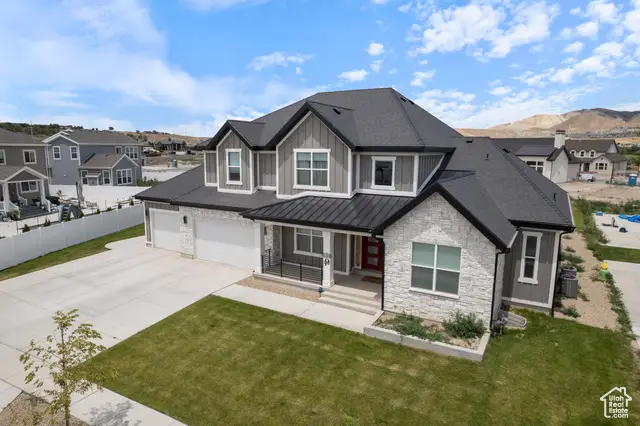
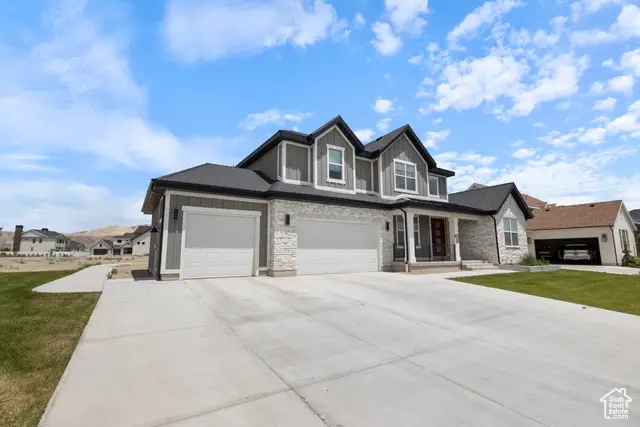
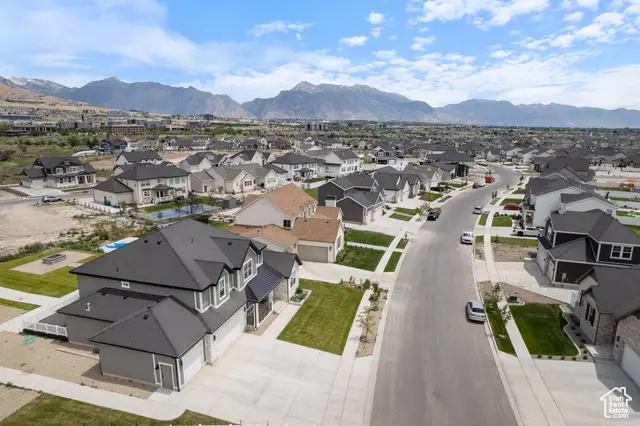
3862 W Lucerne Way,Lehi, UT 84043
$1,349,999
- 4 Beds
- 4 Baths
- 6,638 sq. ft.
- Single family
- Active
Listed by:sonia pal
Office:real broker, llc.
MLS#:2093250
Source:SL
Price summary
- Price:$1,349,999
- Price per sq. ft.:$203.37
- Monthly HOA dues:$21
About this home
!!!! Major price drop !!!!Exquisite Custom Home in Hallbrook Farms Where Design Meets Comfort Tucked into a quiet Lehi cul-de-sac, this stunning 6,638 sq ft custom-built Signature Ivory Home showcases the sought-after Bella Vista Traditional floor plan, expertly crafted to balance luxury with livability. Thoughtfully designed with over $100K in upgrades, the home features soaring ceilings, sun-drenched open spaces, and refined modern finishes throughout. At the heart of the home is the gourmet chef's kitchen, complete with a built-in refrigerator, gas range, custom maple cabinetry, a quartz waterfall island, full tile backsplash, and sleek stainless steel appliances - perfect for both entertaining and everyday living. The expansive great room boasts motorized window coverings, custom lighting, and an inviting ambiance with serene views of the backyard and deck. Retreat to the main-floor primary suite, a spa-inspired haven featuring a freestanding soaking tub, oversized shower, spacious walk-in closet, and a private laundry room. Upstairs, you'll find three additional bedrooms, a second laundry area, and generous built-in storage. This Signature home also offers a dedicated office, formal dining room, and a walk-out basement with 9-foot foundation walls - currently unfinished and ready for your vision. Step outside to enjoy a professionally landscaped yard, expanded deck, and a cozy outdoor fireplace - the perfect backdrop for peaceful evenings or lively gatherings. Located in the prestigious Hallbrook Farms community near top-rated schools and scenic trails, this one-of-a-kind residence delivers an exceptional combination of space, design, and custom luxury. Seller is a licensed agent and the owner of the property.
Contact an agent
Home facts
- Year built:2023
- Listing Id #:2093250
- Added:59 day(s) ago
- Updated:August 17, 2025 at 10:59 AM
Rooms and interior
- Bedrooms:4
- Total bathrooms:4
- Full bathrooms:3
- Half bathrooms:1
- Living area:6,638 sq. ft.
Heating and cooling
- Cooling:Central Air
- Heating:Forced Air, Gas: Central
Structure and exterior
- Roof:Asphalt
- Year built:2023
- Building area:6,638 sq. ft.
- Lot area:0.5 Acres
Schools
- High school:Skyridge
- Middle school:Viewpoint Middle School
- Elementary school:Liberty Hills
Utilities
- Water:Culinary, Water Connected
- Sewer:Sewer Connected, Sewer: Connected, Sewer: Public
Finances and disclosures
- Price:$1,349,999
- Price per sq. ft.:$203.37
- Tax amount:$5,200
New listings near 3862 W Lucerne Way
- New
 $574,900Active3 beds 2 baths2,044 sq. ft.
$574,900Active3 beds 2 baths2,044 sq. ft.285 S 660 W, Lehi, UT 84043
MLS# 2105660Listed by: LAUNCH REAL ESTATE - New
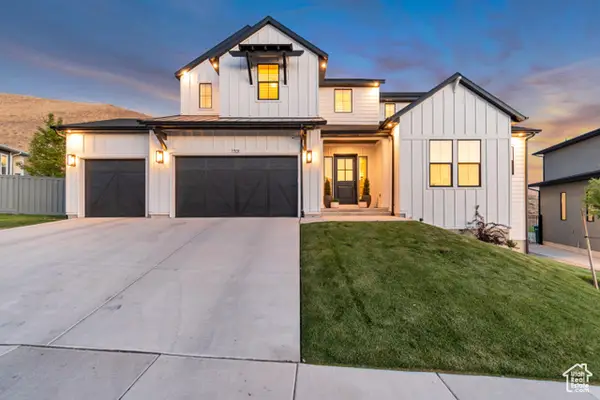 $1,259,900Active6 beds 5 baths4,571 sq. ft.
$1,259,900Active6 beds 5 baths4,571 sq. ft.1701 W Oakridge Cir, Lehi, UT 84043
MLS# 2105588Listed by: EXP REALTY, LLC - New
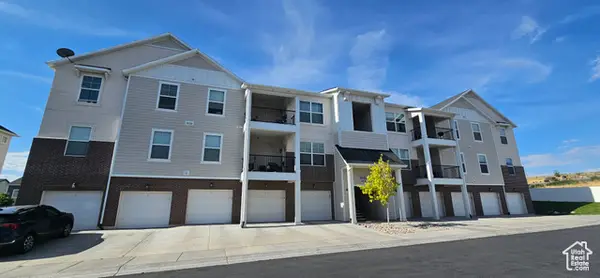 $333,000Active3 beds 2 baths1,272 sq. ft.
$333,000Active3 beds 2 baths1,272 sq. ft.4216 W 1530 St N #203, Lehi, UT 84043
MLS# 2105524Listed by: EQUITY REAL ESTATE (RESULTS) - New
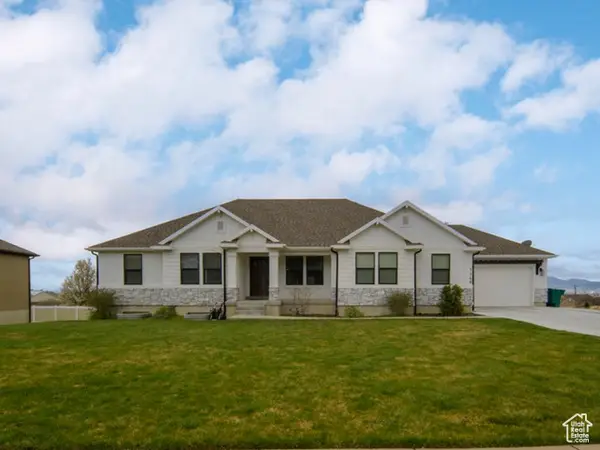 $739,900Active7 beds 4 baths3,872 sq. ft.
$739,900Active7 beds 4 baths3,872 sq. ft.1149 W 3250 N, Lehi, UT 84043
MLS# 2105531Listed by: WEST REAL ESTATE LLC - New
 $449,000Active2 beds 2 baths1,314 sq. ft.
$449,000Active2 beds 2 baths1,314 sq. ft.4329 W Bromwell Ct, Lehi, UT 84043
MLS# 2105481Listed by: CENTURY 21 EVEREST - New
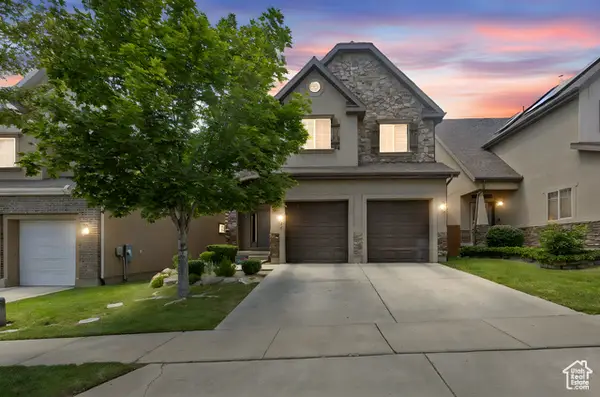 $669,900Active6 beds 4 baths3,677 sq. ft.
$669,900Active6 beds 4 baths3,677 sq. ft.5217 N Fox Hollow Way, Lehi, UT 84043
MLS# 2105462Listed by: RANLIFE REAL ESTATE INC - New
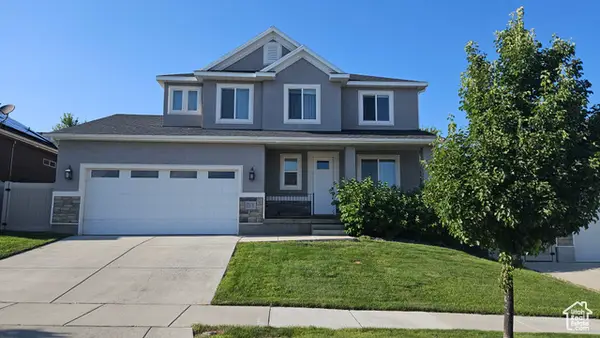 $765,000Active6 beds 4 baths2,995 sq. ft.
$765,000Active6 beds 4 baths2,995 sq. ft.828 Valley View Way, Lehi, UT 84043
MLS# 2105281Listed by: TRELORA REALTY INC. - New
 $640,000Active6 beds 3 baths2,688 sq. ft.
$640,000Active6 beds 3 baths2,688 sq. ft.2191 N 2350 W, Lehi, UT 84043
MLS# 2105284Listed by: IRON MOUNTAIN REALTY LLC - New
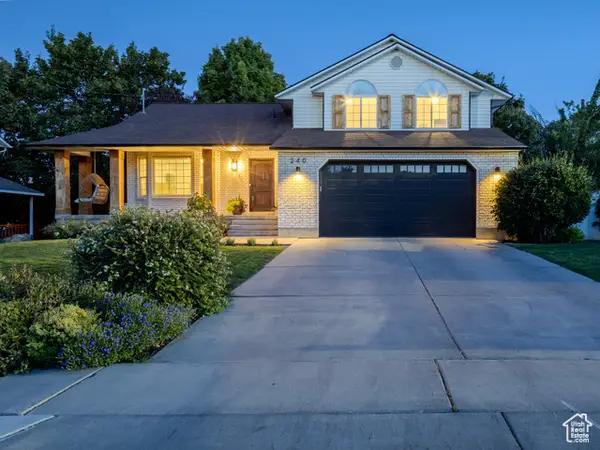 $699,000Active5 beds 4 baths2,697 sq. ft.
$699,000Active5 beds 4 baths2,697 sq. ft.240 E 100 S, Lehi, UT 84043
MLS# 2105254Listed by: KW SOUTH VALLEY KELLER WILLIAMS - New
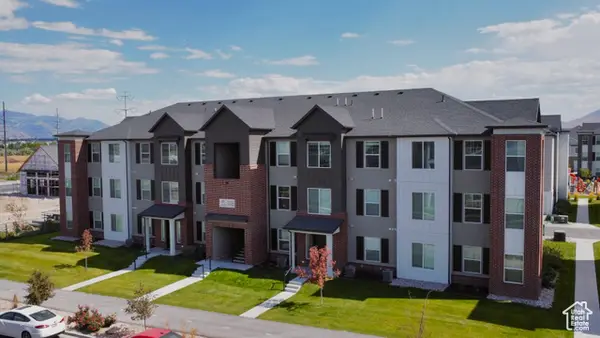 $350,000Active3 beds 2 baths1,228 sq. ft.
$350,000Active3 beds 2 baths1,228 sq. ft.3635 W 1500 N #P203, Lehi, UT 84043
MLS# 2105255Listed by: SKY REALTY
