3864 W Safflower Dr, Lehi, UT 84043
Local realty services provided by:Better Homes and Gardens Real Estate Momentum
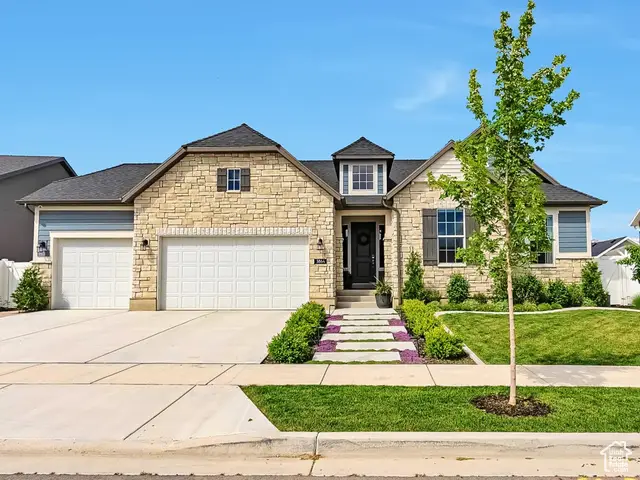
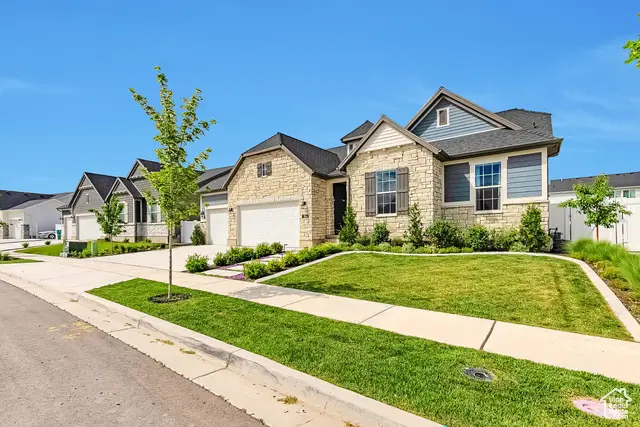
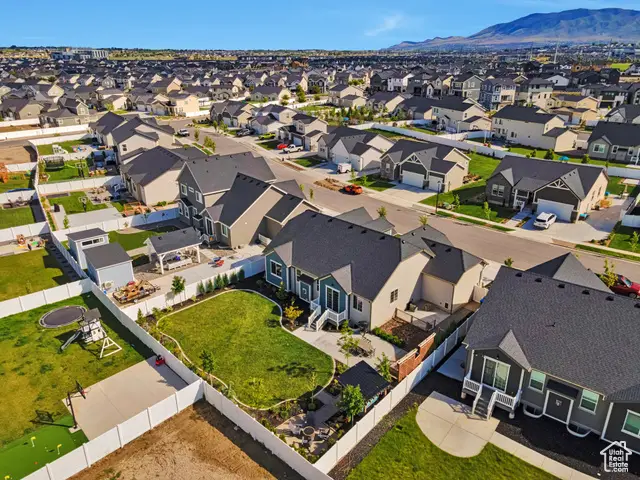
3864 W Safflower Dr,Lehi, UT 84043
$795,000
- 3 Beds
- 2 Baths
- 3,765 sq. ft.
- Single family
- Active
Listed by:austin bell
Office:re/max associates
MLS#:2086404
Source:SL
Price summary
- Price:$795,000
- Price per sq. ft.:$211.16
- Monthly HOA dues:$27
About this home
This beautiful and practically new home is located in the highly sought after Holbrook Farms neighborhood. Located in a prime location with quick access to I-15, Primary Children's Hospital and walking distance to the large Holbrook Farms Park. This well maintained property features an open and inviting layout with abundant natural light, quartz counter tops, a cozy fireplace and tall 9' ceilings making it perfect for everyday living and entertaining. This home features a clean epoxied 3 car garage. The fully landscaped and fenced yard feels like an outdoor oasis with lush greenery, a beautiful paver walkway, a cozy fire pit, and a convenient dog run for your furry friends. Additionally, the basement framing is partially completed, offering great potential for 3 additional bedrooms and future customization. This home provides both comfort and convenience in one of Lehi's most desirable areas. Why wait to build a home when this family friendly home is turn key ready! Square footage figures are provided as a courtesy estimate only and were obtained from county records. Buyer is advised to obtain an independent measurement.
Contact an agent
Home facts
- Year built:2022
- Listing Id #:2086404
- Added:87 day(s) ago
- Updated:August 17, 2025 at 10:59 AM
Rooms and interior
- Bedrooms:3
- Total bathrooms:2
- Full bathrooms:2
- Living area:3,765 sq. ft.
Heating and cooling
- Cooling:Central Air
- Heating:Forced Air
Structure and exterior
- Roof:Asphalt
- Year built:2022
- Building area:3,765 sq. ft.
- Lot area:0.22 Acres
Schools
- High school:Skyridge
- Middle school:Viewpoint Middle School
- Elementary school:Liberty Hills
Utilities
- Water:Culinary, Irrigation, Water Connected
- Sewer:Sewer Connected, Sewer: Connected
Finances and disclosures
- Price:$795,000
- Price per sq. ft.:$211.16
- Tax amount:$3,079
New listings near 3864 W Safflower Dr
- New
 $574,900Active3 beds 2 baths2,044 sq. ft.
$574,900Active3 beds 2 baths2,044 sq. ft.285 S 660 W, Lehi, UT 84043
MLS# 2105660Listed by: LAUNCH REAL ESTATE - New
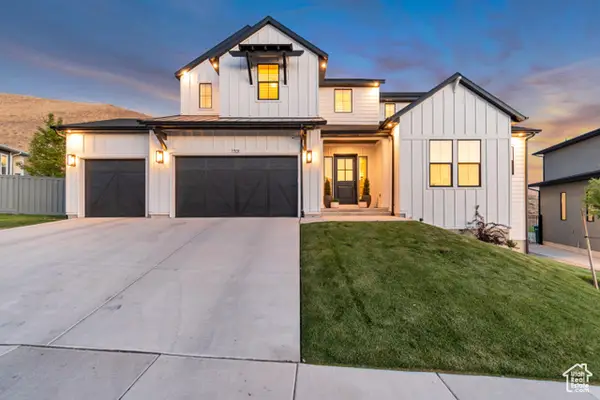 $1,259,900Active6 beds 5 baths4,571 sq. ft.
$1,259,900Active6 beds 5 baths4,571 sq. ft.1701 W Oakridge Cir, Lehi, UT 84043
MLS# 2105588Listed by: EXP REALTY, LLC - New
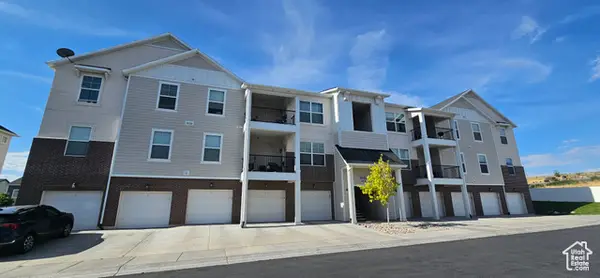 $333,000Active3 beds 2 baths1,272 sq. ft.
$333,000Active3 beds 2 baths1,272 sq. ft.4216 W 1530 St N #203, Lehi, UT 84043
MLS# 2105524Listed by: EQUITY REAL ESTATE (RESULTS) - New
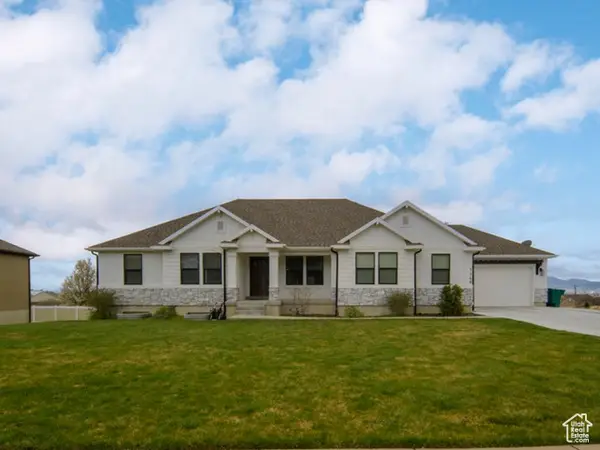 $739,900Active7 beds 4 baths3,872 sq. ft.
$739,900Active7 beds 4 baths3,872 sq. ft.1149 W 3250 N, Lehi, UT 84043
MLS# 2105531Listed by: WEST REAL ESTATE LLC - New
 $449,000Active2 beds 2 baths1,314 sq. ft.
$449,000Active2 beds 2 baths1,314 sq. ft.4329 W Bromwell Ct, Lehi, UT 84043
MLS# 2105481Listed by: CENTURY 21 EVEREST - New
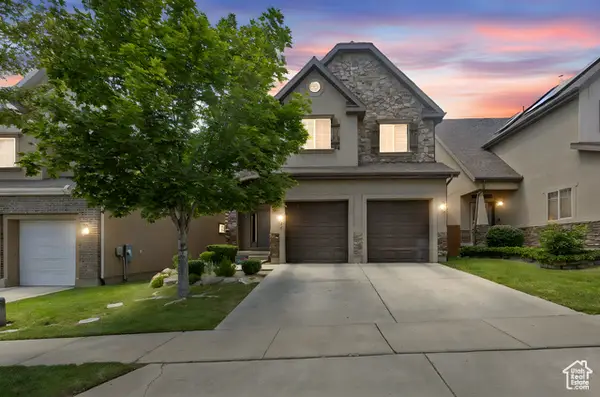 $669,900Active6 beds 4 baths3,677 sq. ft.
$669,900Active6 beds 4 baths3,677 sq. ft.5217 N Fox Hollow Way, Lehi, UT 84043
MLS# 2105462Listed by: RANLIFE REAL ESTATE INC - New
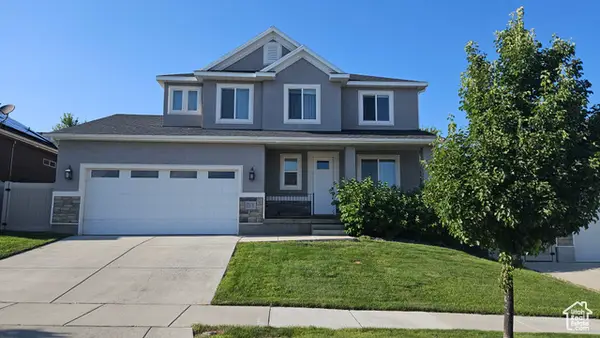 $765,000Active6 beds 4 baths2,995 sq. ft.
$765,000Active6 beds 4 baths2,995 sq. ft.828 Valley View Way, Lehi, UT 84043
MLS# 2105281Listed by: TRELORA REALTY INC. - New
 $640,000Active6 beds 3 baths2,688 sq. ft.
$640,000Active6 beds 3 baths2,688 sq. ft.2191 N 2350 W, Lehi, UT 84043
MLS# 2105284Listed by: IRON MOUNTAIN REALTY LLC - New
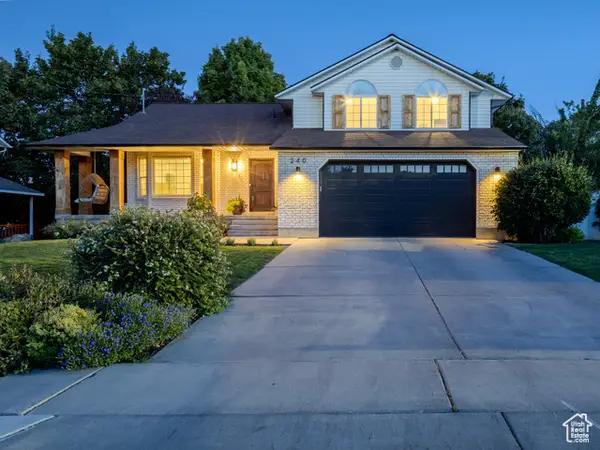 $699,000Active5 beds 4 baths2,697 sq. ft.
$699,000Active5 beds 4 baths2,697 sq. ft.240 E 100 S, Lehi, UT 84043
MLS# 2105254Listed by: KW SOUTH VALLEY KELLER WILLIAMS - New
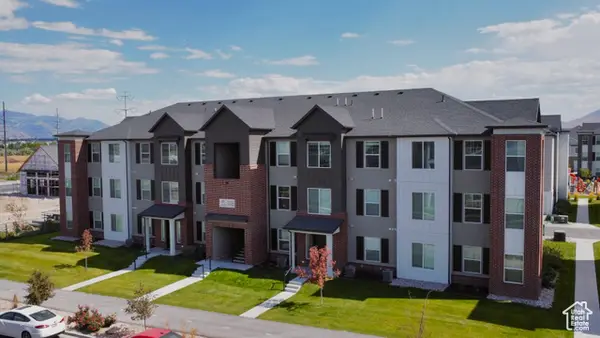 $350,000Active3 beds 2 baths1,228 sq. ft.
$350,000Active3 beds 2 baths1,228 sq. ft.3635 W 1500 N #P203, Lehi, UT 84043
MLS# 2105255Listed by: SKY REALTY
