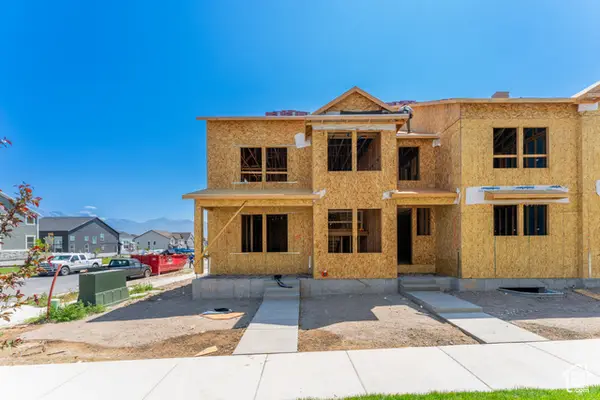4937 Vialetto Way, Lehi, UT 84043
Local realty services provided by:Better Homes and Gardens Real Estate Momentum
Listed by:sarah martindale
Office:real broker, llc.
MLS#:2074046
Source:SL
Price summary
- Price:$1,750,000
- Price per sq. ft.:$311.94
- Monthly HOA dues:$94
About this home
This fully reimagined luxury home in Vialetto has undergone a top-to-bottom remodel, transforming it into a custom masterpiece. Every detail has been elevated, from the all-new high-end Thermador appliances (besides the fridge) to the custom white oak cabinetry, Taj Mahal quartzite countertops, and fluted Tambour woodwork. Step inside to soaring double-height ceilings, a floating staircase, and a striking custom metal staircase that makes a bold architectural statement. The main level features an open-concept gourmet kitchen with LED-lit cabinetry, an oversized fireplace with a semi-metallic plaster wall and black oak floating shelves, and a rare 3-car garage with a suspended slab. Upstairs, the primary suite offers a private deck with breathtaking views, a custom white oak slat-paneled wall with alabaster marble lighting, and a spa-like bath with new fixtures and under-cabinet LED lighting. The custom-built primary closet boasts 16 built-in drawers and LED accent lighting. The lower level is designed for entertainment and function, featuring a guest suite with a full bath, a home office, a spacious playroom, a gym, and a private theater room with panel accents and pre-wiring for a projector and surround sound. Outside, the expansive backyard offers a peaceful retreat for relaxation or entertaining. With all-new paint inside and out, designer fixtures, and luxury finishes throughout, this home blends modern sophistication with architectural excellence. Don't miss your chance to own this one-of-a-kind custom remodel-schedule your private tour today!
Contact an agent
Home facts
- Year built:2017
- Listing ID #:2074046
- Added:208 day(s) ago
- Updated:October 01, 2025 at 10:58 AM
Rooms and interior
- Bedrooms:5
- Total bathrooms:5
- Full bathrooms:4
- Half bathrooms:1
- Living area:5,610 sq. ft.
Heating and cooling
- Cooling:Central Air
- Heating:Forced Air
Structure and exterior
- Roof:Asphalt
- Year built:2017
- Building area:5,610 sq. ft.
- Lot area:0.28 Acres
Schools
- High school:Skyridge
- Middle school:Lehi
- Elementary school:Belmont
Utilities
- Water:Culinary, Irrigation, Water Connected
- Sewer:Sewer Connected, Sewer: Connected, Sewer: Public
Finances and disclosures
- Price:$1,750,000
- Price per sq. ft.:$311.94
- Tax amount:$4,976
New listings near 4937 Vialetto Way
- New
 $1,295,000Active6 beds 5 baths4,592 sq. ft.
$1,295,000Active6 beds 5 baths4,592 sq. ft.1725 W Oakridge Cir, Lehi, UT 84048
MLS# 2114750Listed by: REAL BROKER, LLC - New
 $339,000Active3 beds 2 baths1,272 sq. ft.
$339,000Active3 beds 2 baths1,272 sq. ft.3852 W 1850 N #M204, Lehi, UT 84043
MLS# 2114743Listed by: PRESIDIO REAL ESTATE (SOUTH VALLEY) - Open Sat, 11am to 2pmNew
 $1,300,000Active6 beds 5 baths4,537 sq. ft.
$1,300,000Active6 beds 5 baths4,537 sq. ft.5591 N Valley View Rd E, Lehi, UT 84043
MLS# 2114726Listed by: REALTY ONE GROUP SIGNATURE - New
 $1,149,900Active5 beds 4 baths4,385 sq. ft.
$1,149,900Active5 beds 4 baths4,385 sq. ft.1618 W Canyon Rim Rd, Lehi, UT 84048
MLS# 2114715Listed by: FIELDSTONE REALTY LLC  $745,900Pending3 beds 3 baths3,434 sq. ft.
$745,900Pending3 beds 3 baths3,434 sq. ft.1076 N Canvasback Dr, Lehi, UT 84048
MLS# 2114610Listed by: EDGE REALTY $519,900Pending4 beds 3 baths2,592 sq. ft.
$519,900Pending4 beds 3 baths2,592 sq. ft.1085 N 3930 W #417, Lehi, UT 84043
MLS# 2093761Listed by: EDGE REALTY- New
 $594,900Active6 beds 3 baths2,824 sq. ft.
$594,900Active6 beds 3 baths2,824 sq. ft.4037 W 1730 N, Lehi, UT 84048
MLS# 2114577Listed by: PLUMB & COMPANY REALTORS LLP - New
 $465,000Active3 beds 3 baths2,293 sq. ft.
$465,000Active3 beds 3 baths2,293 sq. ft.3723 W 1380 N, Lehi, UT 84048
MLS# 2114564Listed by: BOX REALTY, LLC - Open Sat, 1 to 3pmNew
 $355,000Active3 beds 2 baths1,233 sq. ft.
$355,000Active3 beds 2 baths1,233 sq. ft.3364 W Hardman Way #J202, Lehi, UT 84043
MLS# 2114549Listed by: BRAND REAL ESTATE AND INVESTMENT GROUP - New
 $440,000Active3 beds 3 baths2,012 sq. ft.
$440,000Active3 beds 3 baths2,012 sq. ft.3731 N Prairie Grass Dr, Lehi, UT 84048
MLS# 2114515Listed by: COLDWELL BANKER REALTY (UNION HEIGHTS)
