5469 N Meadow Lark Ln, Lehi, UT 84043
Local realty services provided by:Better Homes and Gardens Real Estate Momentum
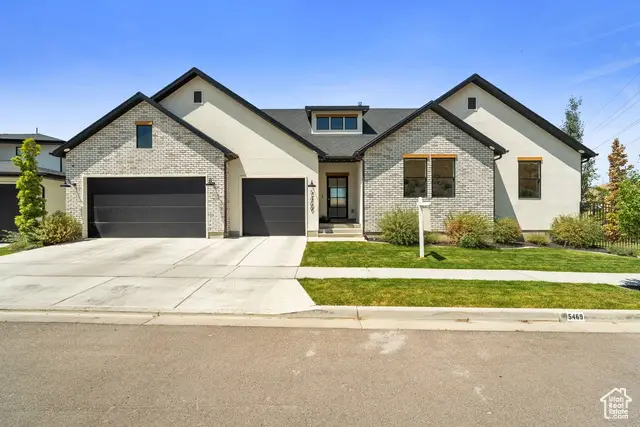
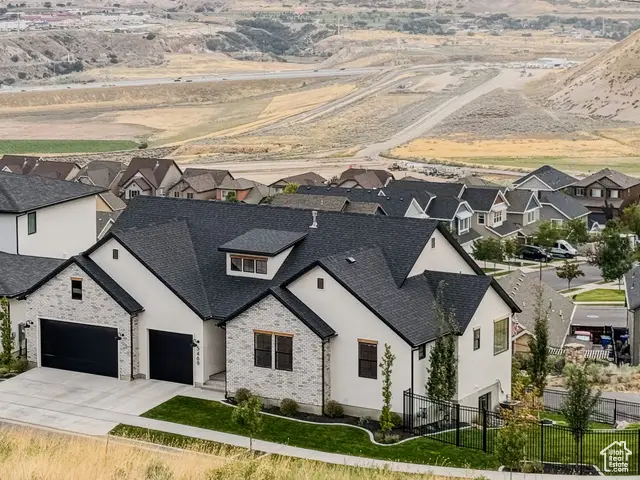
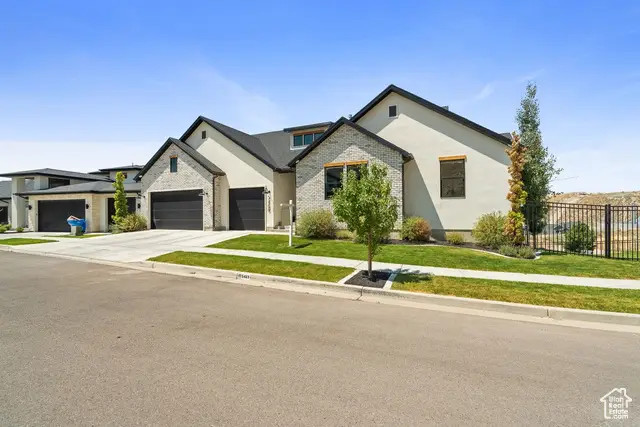
5469 N Meadow Lark Ln,Lehi, UT 84043
$1,245,000
- 5 Beds
- 4 Baths
- 4,196 sq. ft.
- Single family
- Active
Listed by:nancy little
Office:little & company real estate
MLS#:2091846
Source:SL
Price summary
- Price:$1,245,000
- Price per sq. ft.:$296.71
- Monthly HOA dues:$94
About this home
Welcome to this one-of-a-kind custom rambler in the heart of Traverse Mountain, perched on a premium corner lot with sweeping valley and mountain views. Designed for effortless indoor-outdoor living and elevated entertaining. This 5 bedroom masterpiece boasts a rare combination of architectural elegance, premium finishes and thoughtful features at every turn. Step inside to soaring 14 ft. ceiling windows and four panel custom sliding glass doors that open to a covered walk-out deck with panoramic views. Natural light floods the space, highlighting rich engineered oak Hardwood flooring, exposed oak beams and refined shiplap and batten accent walls. The chef's kitchen is a showstopper-anchored by an oversized quartzite island with bar sitting, herringbone tile backsplash, custom oak shelving and a butler's pantry. Outfitted w/premium gas range and ventilation system, farmhouse sink and custom built double door refrigerator. Retreat to the lovely master suite with picture windows and a spa-worthy oversized shower.The walkout basement has state of the art custom home theater featuring an acoustically transparent screen, 11 channel surround sound and 4 subwoofers. A kitchenette and bar area offer seamless hospitality while a steel vault door and reinforced concrete walls adds peace of mind. Located just minutes from Silicon Slopes, tope-rated schools, shopping and outdoor adventure, this is a rare opportunity to own a custom home that truly checks every box-comfort, style, security and unforgettable views.
Contact an agent
Home facts
- Year built:2021
- Listing Id #:2091846
- Added:65 day(s) ago
- Updated:August 17, 2025 at 10:59 AM
Rooms and interior
- Bedrooms:5
- Total bathrooms:4
- Full bathrooms:2
- Half bathrooms:1
- Living area:4,196 sq. ft.
Heating and cooling
- Cooling:Central Air
- Heating:Gas: Central
Structure and exterior
- Roof:Asphalt
- Year built:2021
- Building area:4,196 sq. ft.
- Lot area:0.19 Acres
Schools
- High school:Skyridge
- Middle school:Viewpoint Middle School
- Elementary school:Traverse Mountain
Utilities
- Water:Culinary
- Sewer:Sewer Connected, Sewer: Connected
Finances and disclosures
- Price:$1,245,000
- Price per sq. ft.:$296.71
- Tax amount:$3,899
New listings near 5469 N Meadow Lark Ln
- New
 $574,900Active3 beds 2 baths2,044 sq. ft.
$574,900Active3 beds 2 baths2,044 sq. ft.285 S 660 W, Lehi, UT 84043
MLS# 2105660Listed by: LAUNCH REAL ESTATE - New
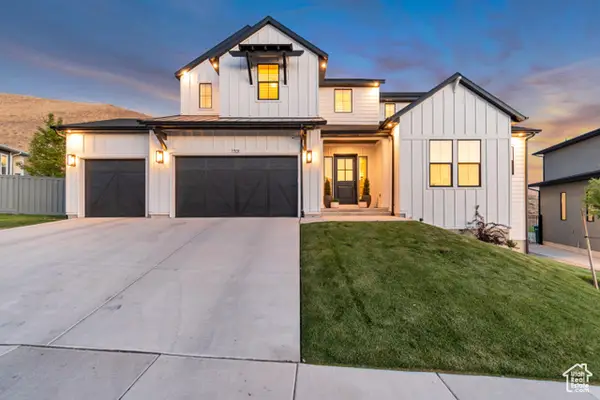 $1,259,900Active6 beds 5 baths4,571 sq. ft.
$1,259,900Active6 beds 5 baths4,571 sq. ft.1701 W Oakridge Cir, Lehi, UT 84043
MLS# 2105588Listed by: EXP REALTY, LLC - New
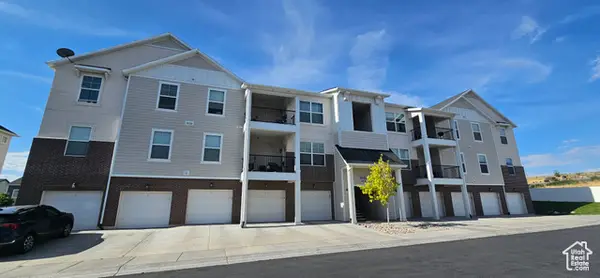 $333,000Active3 beds 2 baths1,272 sq. ft.
$333,000Active3 beds 2 baths1,272 sq. ft.4216 W 1530 St N #203, Lehi, UT 84043
MLS# 2105524Listed by: EQUITY REAL ESTATE (RESULTS) - New
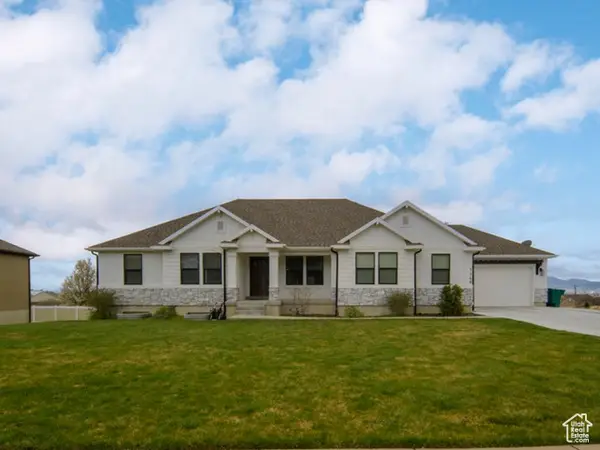 $739,900Active7 beds 4 baths3,872 sq. ft.
$739,900Active7 beds 4 baths3,872 sq. ft.1149 W 3250 N, Lehi, UT 84043
MLS# 2105531Listed by: WEST REAL ESTATE LLC - New
 $449,000Active2 beds 2 baths1,314 sq. ft.
$449,000Active2 beds 2 baths1,314 sq. ft.4329 W Bromwell Ct, Lehi, UT 84043
MLS# 2105481Listed by: CENTURY 21 EVEREST - New
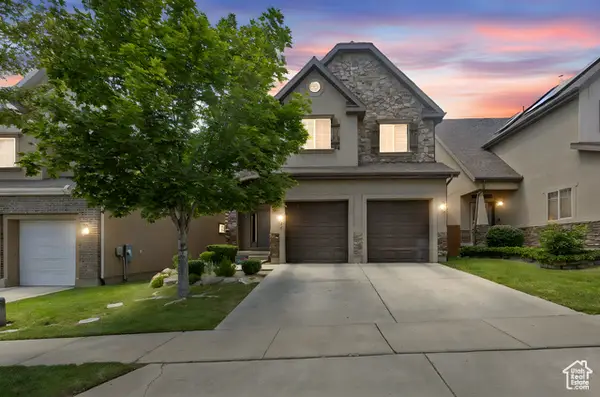 $669,900Active6 beds 4 baths3,677 sq. ft.
$669,900Active6 beds 4 baths3,677 sq. ft.5217 N Fox Hollow Way, Lehi, UT 84043
MLS# 2105462Listed by: RANLIFE REAL ESTATE INC - New
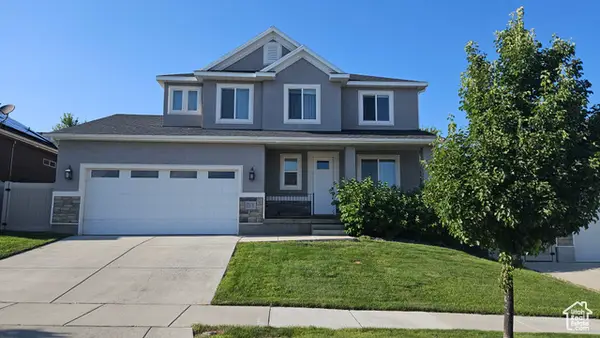 $765,000Active6 beds 4 baths2,995 sq. ft.
$765,000Active6 beds 4 baths2,995 sq. ft.828 Valley View Way, Lehi, UT 84043
MLS# 2105281Listed by: TRELORA REALTY INC. - New
 $640,000Active6 beds 3 baths2,688 sq. ft.
$640,000Active6 beds 3 baths2,688 sq. ft.2191 N 2350 W, Lehi, UT 84043
MLS# 2105284Listed by: IRON MOUNTAIN REALTY LLC - New
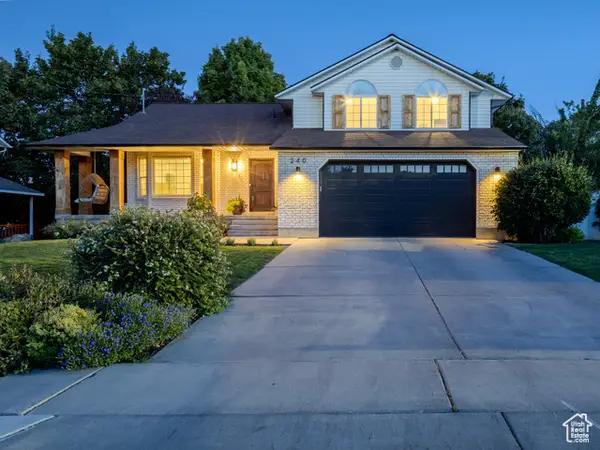 $699,000Active5 beds 4 baths2,697 sq. ft.
$699,000Active5 beds 4 baths2,697 sq. ft.240 E 100 S, Lehi, UT 84043
MLS# 2105254Listed by: KW SOUTH VALLEY KELLER WILLIAMS - New
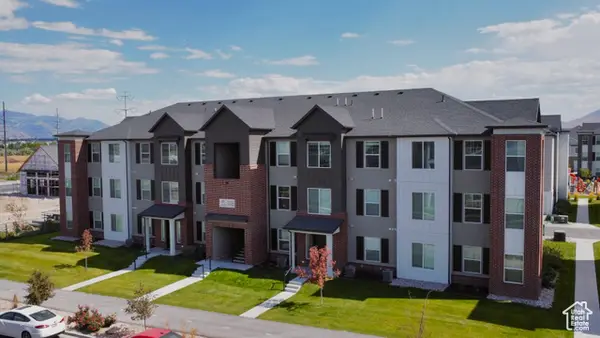 $350,000Active3 beds 2 baths1,228 sq. ft.
$350,000Active3 beds 2 baths1,228 sq. ft.3635 W 1500 N #P203, Lehi, UT 84043
MLS# 2105255Listed by: SKY REALTY
