835 W Spring Dew Ln, Lehi, UT 84043
Local realty services provided by:Better Homes and Gardens Real Estate Momentum
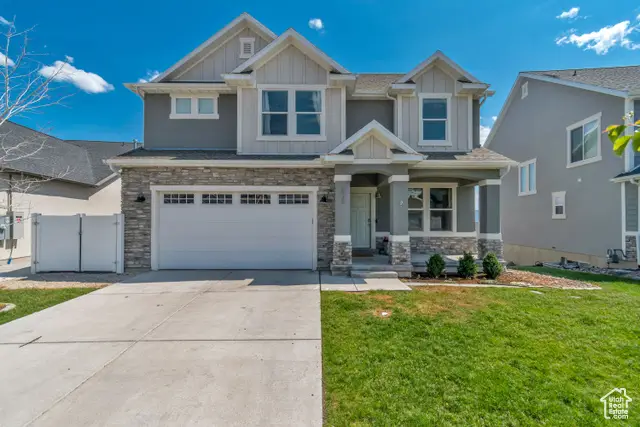
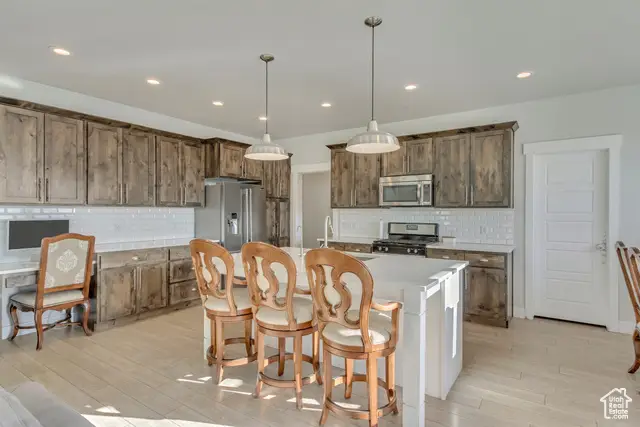
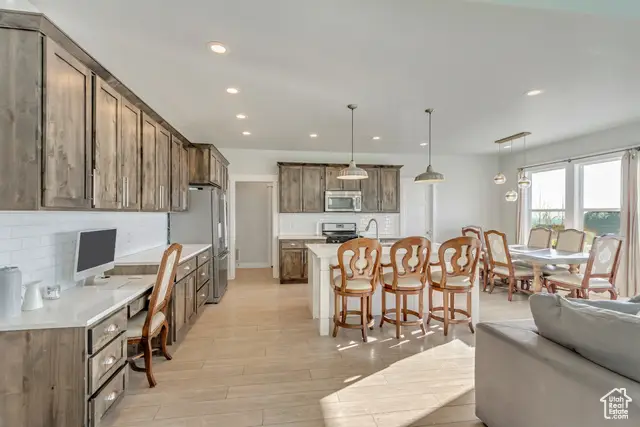
835 W Spring Dew Ln,Lehi, UT 84043
$865,000
- 5 Beds
- 4 Baths
- 3,537 sq. ft.
- Single family
- Active
Listed by:pamela clark
Office:neeleman clark realty group
MLS#:2058063
Source:SL
Price summary
- Price:$865,000
- Price per sq. ft.:$244.56
- Monthly HOA dues:$100
About this home
This spacious home is located in the desirable Canyon Hills Neighborhood and boasts breathtaking mountain and Utah Lake views. Amenities include tennis courts, pickleball courts, hiking and biking trail system, heated swimming pool, year-round hot tub, BBQ grills, fire pit, playground, picnic area, and amazing views of the valley. This location is perfectly situated near I15 and Silicon Slopes, Traverse Mountain shopping, and restaurants, while being tucked away against the mountain side away from all the hustle and bustle. The home has a 2-story great room with large picture windows and amazing natural light, as well as a fireplace with beautiful wood and tile detail. Quartz countertops and upgraded light fixtures are found throughout the house. The master suite includes lake and mountain views, a spacious walk in closet and large master shower. This home has been a pet and smoke free home. The kitchen includes a large pantry and kitchen island, quartz counters, stainless steel range, microwave, dishwasher and large modern farmhouse sink. The patio off the kitchen includes stairs down to the backyard which can also be accessed through the walkout basement. The downstairs can be easily modified for a mother-in-law apartment. The home is equipped with a Ring security system including doorbell camera, sensors, automated keypad locks and more which will be left behind for the new owners. The fully finished walk out basement includes a large play area for kids with amazing natural light, a secret play area under the stairs, an extra bedroom and a theater room with included projector and movie screen. Home also has a water softener and ample storage throughout the house including ample cold storage in the basement. Call today to make an appointment to see this beautiful home! This home was built by Edge Homes and is the Morgan Floor plan. This home has the 4th bedroom upstairs vs the loft upstairs. Square footage figures are provided as a courtesy estimate only and were obtained from the most recent County Assessment. Buyer is advised to obtain an independent measurement.
Contact an agent
Home facts
- Year built:2016
- Listing Id #:2058063
- Added:217 day(s) ago
- Updated:August 17, 2025 at 10:59 AM
Rooms and interior
- Bedrooms:5
- Total bathrooms:4
- Full bathrooms:3
- Half bathrooms:1
- Living area:3,537 sq. ft.
Heating and cooling
- Cooling:Central Air
- Heating:Electric, Forced Air
Structure and exterior
- Roof:Asphalt
- Year built:2016
- Building area:3,537 sq. ft.
- Lot area:0.15 Acres
Schools
- High school:Skyridge
- Middle school:Lehi
- Elementary school:Belmont
Utilities
- Water:Culinary, Water Connected
- Sewer:Sewer Connected, Sewer: Connected
Finances and disclosures
- Price:$865,000
- Price per sq. ft.:$244.56
- Tax amount:$3,167
New listings near 835 W Spring Dew Ln
- New
 $574,900Active3 beds 2 baths2,044 sq. ft.
$574,900Active3 beds 2 baths2,044 sq. ft.285 S 660 W, Lehi, UT 84043
MLS# 2105660Listed by: LAUNCH REAL ESTATE - New
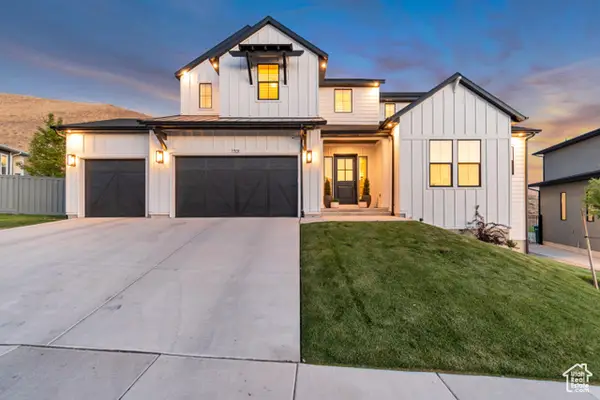 $1,259,900Active6 beds 5 baths4,571 sq. ft.
$1,259,900Active6 beds 5 baths4,571 sq. ft.1701 W Oakridge Cir, Lehi, UT 84043
MLS# 2105588Listed by: EXP REALTY, LLC - New
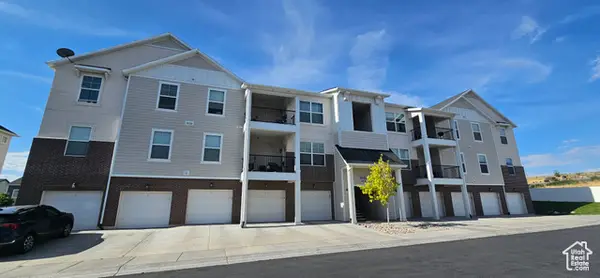 $333,000Active3 beds 2 baths1,272 sq. ft.
$333,000Active3 beds 2 baths1,272 sq. ft.4216 W 1530 St N #203, Lehi, UT 84043
MLS# 2105524Listed by: EQUITY REAL ESTATE (RESULTS) - New
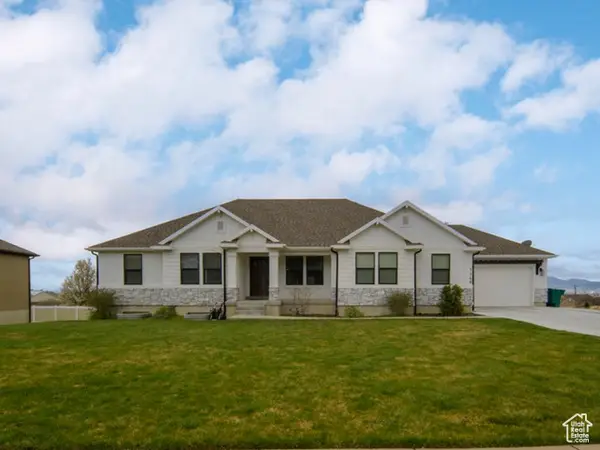 $739,900Active7 beds 4 baths3,872 sq. ft.
$739,900Active7 beds 4 baths3,872 sq. ft.1149 W 3250 N, Lehi, UT 84043
MLS# 2105531Listed by: WEST REAL ESTATE LLC - New
 $449,000Active2 beds 2 baths1,314 sq. ft.
$449,000Active2 beds 2 baths1,314 sq. ft.4329 W Bromwell Ct, Lehi, UT 84043
MLS# 2105481Listed by: CENTURY 21 EVEREST - New
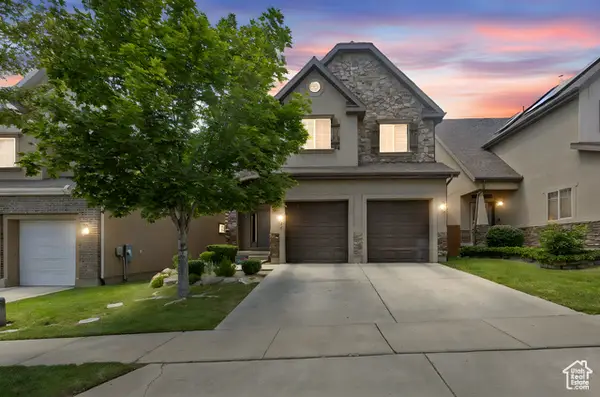 $669,900Active6 beds 4 baths3,677 sq. ft.
$669,900Active6 beds 4 baths3,677 sq. ft.5217 N Fox Hollow Way, Lehi, UT 84043
MLS# 2105462Listed by: RANLIFE REAL ESTATE INC - New
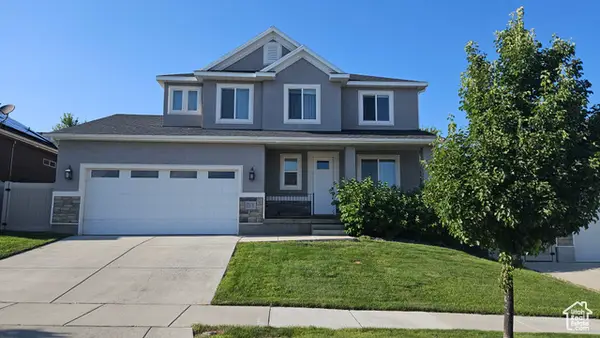 $765,000Active6 beds 4 baths2,995 sq. ft.
$765,000Active6 beds 4 baths2,995 sq. ft.828 Valley View Way, Lehi, UT 84043
MLS# 2105281Listed by: TRELORA REALTY INC. - New
 $640,000Active6 beds 3 baths2,688 sq. ft.
$640,000Active6 beds 3 baths2,688 sq. ft.2191 N 2350 W, Lehi, UT 84043
MLS# 2105284Listed by: IRON MOUNTAIN REALTY LLC - New
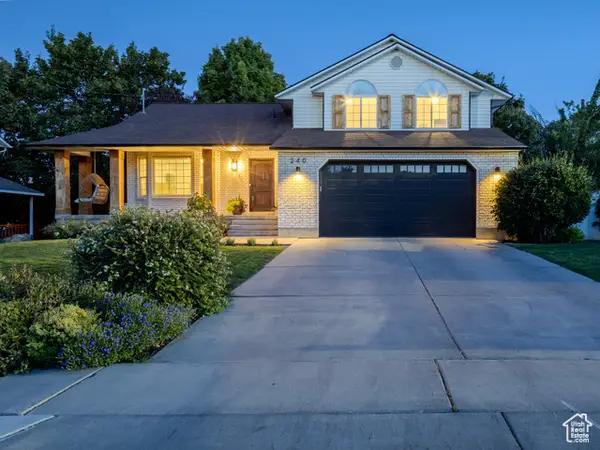 $699,000Active5 beds 4 baths2,697 sq. ft.
$699,000Active5 beds 4 baths2,697 sq. ft.240 E 100 S, Lehi, UT 84043
MLS# 2105254Listed by: KW SOUTH VALLEY KELLER WILLIAMS - New
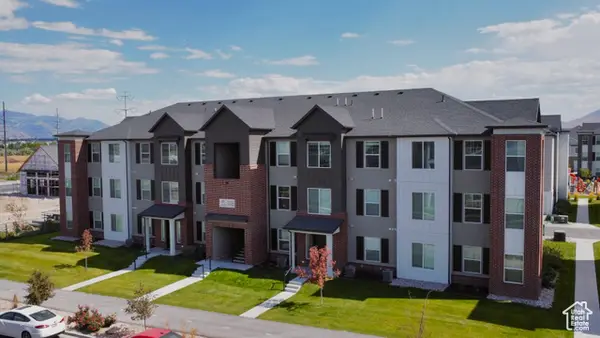 $350,000Active3 beds 2 baths1,228 sq. ft.
$350,000Active3 beds 2 baths1,228 sq. ft.3635 W 1500 N #P203, Lehi, UT 84043
MLS# 2105255Listed by: SKY REALTY
