276 E Vaughn Ln #16, Midvale, UT 84047
Local realty services provided by:Better Homes and Gardens Real Estate Momentum
276 E Vaughn Ln #16,Midvale, UT 84047
$624,900
- 3 Beds
- 3 Baths
- 2,459 sq. ft.
- Townhouse
- Active
Upcoming open houses
- Sat, Aug 3012:00 pm - 03:00 pm
Listed by:matt russell
Office:brighton realty llc.
MLS#:2107371
Source:SL
Price summary
- Price:$624,900
- Price per sq. ft.:$254.13
- Monthly HOA dues:$160
About this home
Welcome to Trailside Reserve, Brighton homes newest luxury twin-home community. This 3-bedroom, 2.5-bath Ridgewood plan offers an open-concept kitchen, dining, and living area designed for gatherings, while upstairs boasts vaulted bedroom ceilings and a spacious primary suite with walk-in closet and private bath. Enjoy a private patio, Large 2-car garage, and the convenience of zero maintenance living. Upgrades like tile, backsplash and quartz countertops are all included. Location is ideal - only minutes to Fashion Place Mall, Fort Union shopping, and Big Cottonwood Canyon for year-round recreation. New-home warranty included. Pictures are for example only. Ask about our 10K in seller incentives with the preferred lender. Home will be done in November.
Contact an agent
Home facts
- Year built:2025
- Listing ID #:2107371
- Added:3 day(s) ago
- Updated:August 29, 2025 at 07:54 PM
Rooms and interior
- Bedrooms:3
- Total bathrooms:3
- Full bathrooms:2
- Half bathrooms:1
- Living area:2,459 sq. ft.
Heating and cooling
- Cooling:Central Air
- Heating:Electric
Structure and exterior
- Roof:Asphalt
- Year built:2025
- Building area:2,459 sq. ft.
- Lot area:0.03 Acres
Schools
- High school:Hillcrest
- Middle school:Midvale
- Elementary school:East Midvale
Utilities
- Water:Culinary, Water Connected
- Sewer:Sewer Connected, Sewer: Connected
Finances and disclosures
- Price:$624,900
- Price per sq. ft.:$254.13
- Tax amount:$1
New listings near 276 E Vaughn Ln #16
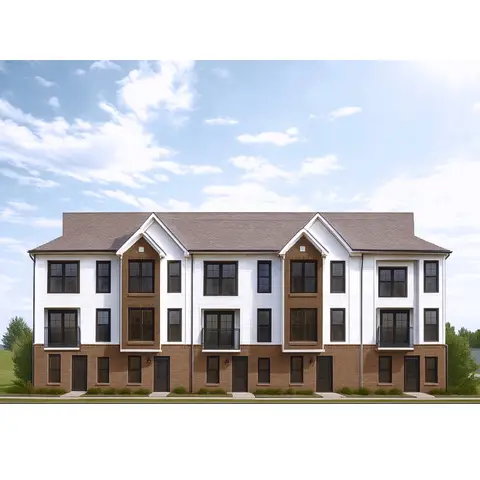 $418,400Pending3 beds 3 baths1,608 sq. ft.
$418,400Pending3 beds 3 baths1,608 sq. ft.7355 S Dewmar Ct W #31, Midvale, UT 84047
MLS# 2108288Listed by: REAL BROKER, LLC (DRAPER)- Open Sat, 11am to 3pmNew
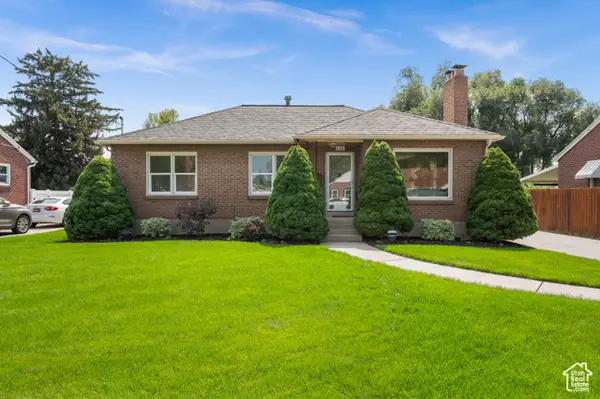 $645,000Active5 beds 3 baths2,802 sq. ft.
$645,000Active5 beds 3 baths2,802 sq. ft.110 E Forbush Ave, Midvale, UT 84047
MLS# 2108299Listed by: WINDERMERE REAL ESTATE (9TH & 9TH) - Open Sat, 10:30am to 12pmNew
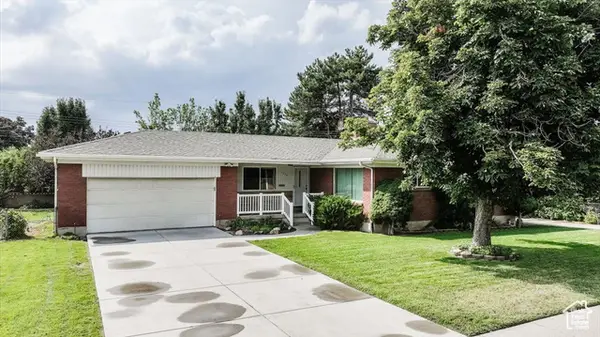 $559,000Active5 beds 3 baths2,540 sq. ft.
$559,000Active5 beds 3 baths2,540 sq. ft.6888 S 500 E, Midvale, UT 84047
MLS# 2108077Listed by: CORNERSTONE REAL ESTATE PROFESSIONALS, LLC - Open Sat, 12 to 2pmNew
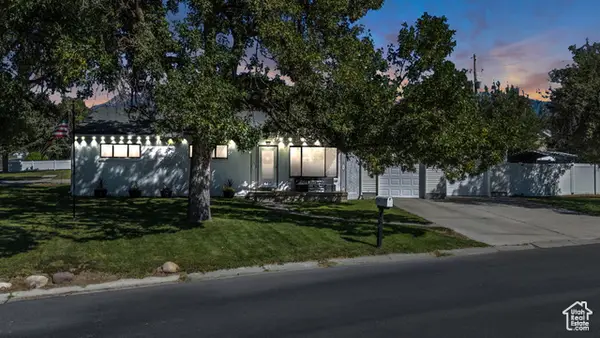 $500,000Active3 beds 1 baths1,125 sq. ft.
$500,000Active3 beds 1 baths1,125 sq. ft.7579 S 520 E, Midvale, UT 84047
MLS# 2107937Listed by: THREE DOOR REAL ESTATE - New
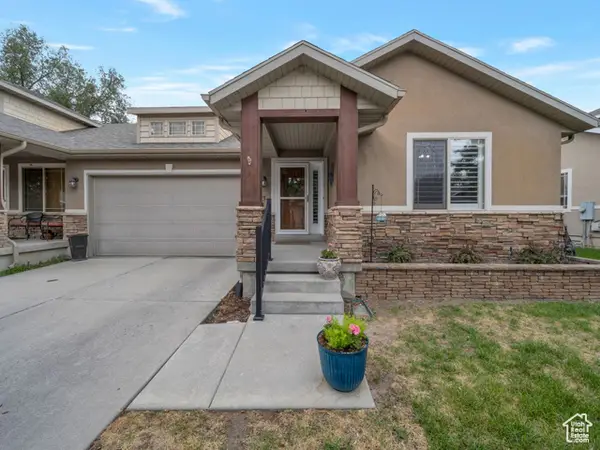 $595,000Active4 beds 3 baths2,882 sq. ft.
$595,000Active4 beds 3 baths2,882 sq. ft.135 E Station St, Sandy, UT 84070
MLS# 2107793Listed by: REALTYPATH LLC (PREFERRED) - Open Sat, 11am to 2pmNew
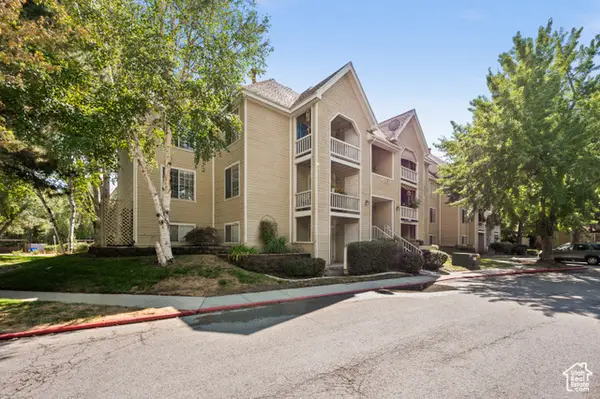 $283,000Active2 beds 1 baths730 sq. ft.
$283,000Active2 beds 1 baths730 sq. ft.1212 E Waterside Cv #12, Midvale, UT 84047
MLS# 2107655Listed by: REAL BROKER, LLC - New
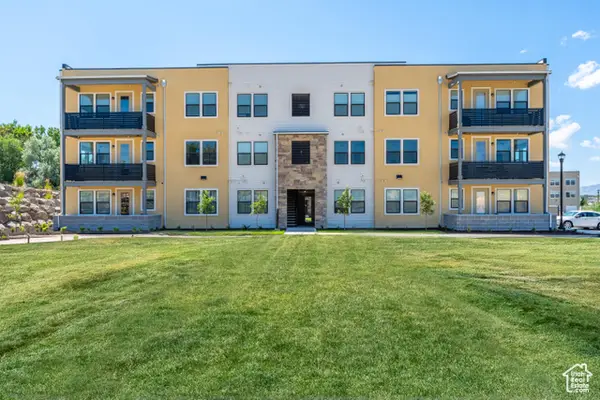 $364,900Active2 beds 2 baths1,090 sq. ft.
$364,900Active2 beds 2 baths1,090 sq. ft.718 W Blue Magic Ln S #S203, Midvale, UT 84047
MLS# 2107559Listed by: HOLMES HOMES REALTY - New
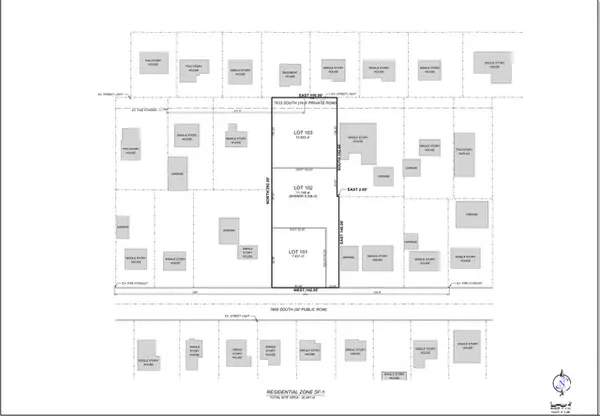 $240,000Active0.21 Acres
$240,000Active0.21 Acres125 E 7660 S #102, Midvale, UT 84047
MLS# 2107449Listed by: KW UTAH REALTORS KELLER WILLIAMS - New
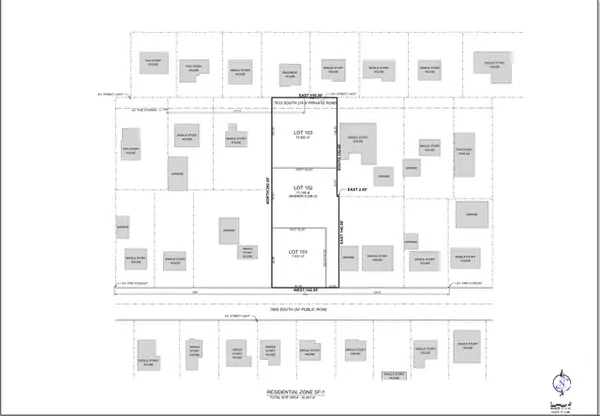 $250,000Active0.18 Acres
$250,000Active0.18 Acres121 E 7660 S #101, Midvale, UT 84047
MLS# 2107452Listed by: KW UTAH REALTORS KELLER WILLIAMS - New
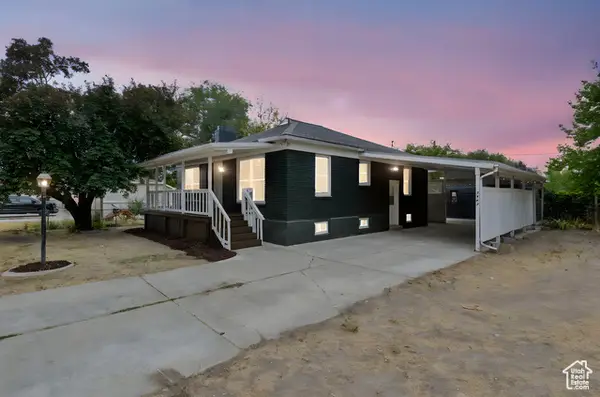 $572,500Active5 beds 2 baths2,080 sq. ft.
$572,500Active5 beds 2 baths2,080 sq. ft.7744 S Chapel St, Midvale, UT 84047
MLS# 2107438Listed by: EQUITY REAL ESTATE (PREMIER ELITE)
