787 E Casa Blanca Cir, Midvale, UT 84047
Local realty services provided by:Better Homes and Gardens Real Estate Momentum
787 E Casa Blanca Cir,Midvale, UT 84047
$595,000
- 4 Beds
- 3 Baths
- 2,340 sq. ft.
- Single family
- Active
Upcoming open houses
- Sat, Nov 1512:00 pm - 02:00 pm
Listed by: jennifer call, nathan davey
Office: era brokers consolidated (utah county)
MLS#:2122981
Source:SL
Price summary
- Price:$595,000
- Price per sq. ft.:$254.27
About this home
Charming Updated Rambler with Assumable FHA Loan at 3.4%! Welcome home to this beautifully maintained 4-bedroom, 3-bath rambler tucked away in a quiet cul-de-sac in the heart of Midvale. Set on a large .39-acre lot surrounded by mature trees, this property offers both privacy and space rarely found in such a convenient location. Inside, you'll find a bright, open layout that feels warm and inviting, with tasteful updates and a clean, well-kept interior throughout. Recent improvements include a new roof, furnace, and A/C, and the back patio is plumbed for a gas grill/BBQ-perfect for outdoor dining and entertaining. The main-level living design provides ease and functionality, while the lower level offers additional living space ideal for family gatherings, guests, or a home office setup. Step outside to enjoy the expansive yard, ideal for entertaining, gardening, or simply relaxing under the shade of mature trees. There's room for it all-RV parking or additional play space. Located just minutes from the Shops at Fort Union, with easy access to additional shopping, dining, schools, and the freeway, this home also offers quick access up Little Cottonwood Canyon to world-class skiing at Alta and Snowbird. This property truly combines comfort, space, and an unbeatable central location. And with an assumable FHA loan at only 3.4%, this is an incredible opportunity to enjoy a lower monthly payment in today's market. Square footage figures are provided as a courtesy estimate only and were obtained from County records. Buyer is advised to obtain an independent measurement.
Contact an agent
Home facts
- Year built:1963
- Listing ID #:2122981
- Added:1 day(s) ago
- Updated:November 14, 2025 at 10:36 PM
Rooms and interior
- Bedrooms:4
- Total bathrooms:3
- Full bathrooms:1
- Half bathrooms:1
- Living area:2,340 sq. ft.
Heating and cooling
- Cooling:Central Air
- Heating:Gas: Central
Structure and exterior
- Roof:Asphalt
- Year built:1963
- Building area:2,340 sq. ft.
- Lot area:0.39 Acres
Schools
- High school:Hillcrest
- Middle school:Union
- Elementary school:Oakdale
Utilities
- Water:Water Connected
- Sewer:Sewer Connected, Sewer: Connected
Finances and disclosures
- Price:$595,000
- Price per sq. ft.:$254.27
- Tax amount:$3,440
New listings near 787 E Casa Blanca Cir
- Open Sat, 12:30 to 3:30pmNew
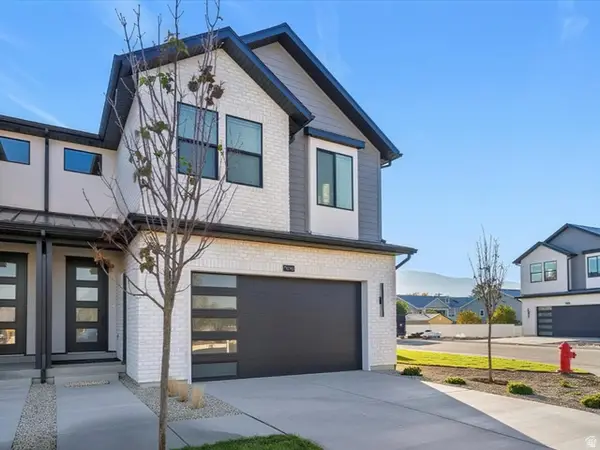 $652,331Active3 beds 3 baths2,459 sq. ft.
$652,331Active3 beds 3 baths2,459 sq. ft.6721 S Vaughn Ln #11, Midvale, UT 84047
MLS# 2122967Listed by: BRIGHTON REALTY LLC - New
 $450,000Active4 beds 2 baths1,848 sq. ft.
$450,000Active4 beds 2 baths1,848 sq. ft.8343 S Monroe St, Midvale, UT 84047
MLS# 2122411Listed by: ULRICH REALTORS, INC. - Open Sat, 10am to 1pmNew
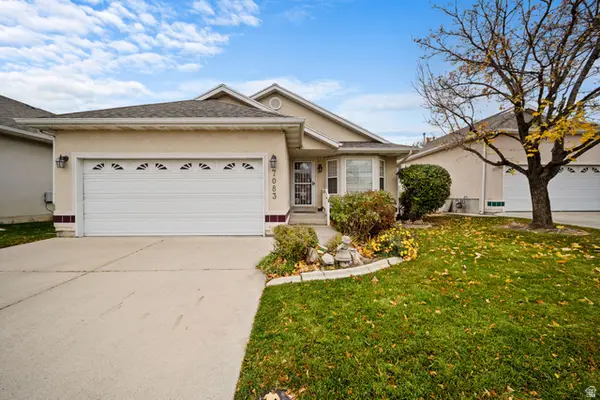 $585,000Active4 beds 3 baths2,662 sq. ft.
$585,000Active4 beds 3 baths2,662 sq. ft.7083 Village Pl, Midvale, UT 84047
MLS# 2122355Listed by: CHAPMAN-RICHARDS & ASSOCIATES, INC. - New
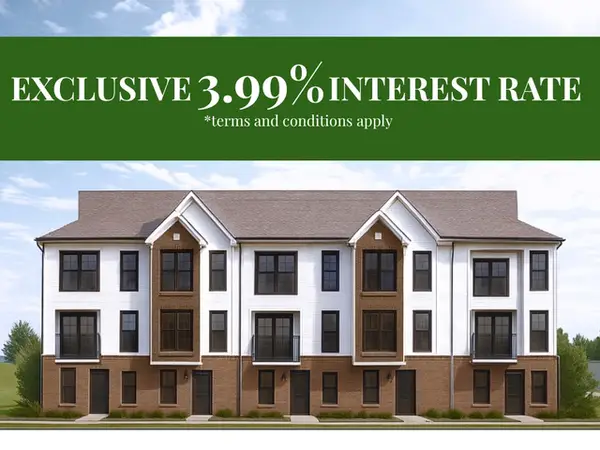 $419,900Active3 beds 3 baths1,608 sq. ft.
$419,900Active3 beds 3 baths1,608 sq. ft.7329 S Seven Tree Ln W #85, Midvale, UT 84047
MLS# 2122171Listed by: REAL BROKER, LLC (DRAPER) - New
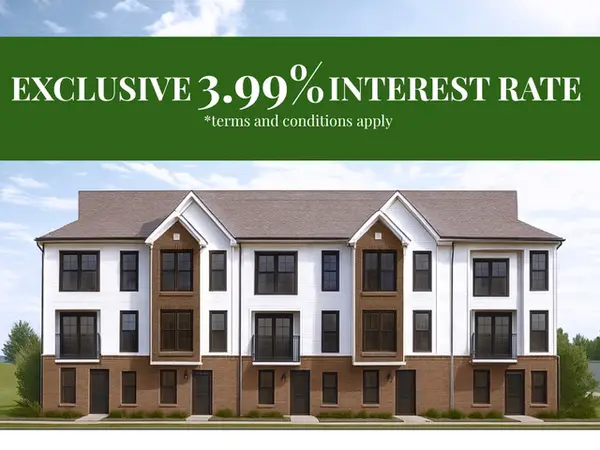 $419,900Active3 beds 3 baths1,608 sq. ft.
$419,900Active3 beds 3 baths1,608 sq. ft.7331 S Seven Tree Ln W #84, Midvale, UT 84047
MLS# 2122172Listed by: REAL BROKER, LLC (DRAPER) - New
 $449,900Active3 beds 3 baths1,608 sq. ft.
$449,900Active3 beds 3 baths1,608 sq. ft.7327 S Seven Tree Ln W #86, Midvale, UT 84047
MLS# 2122174Listed by: REAL BROKER, LLC (DRAPER) - New
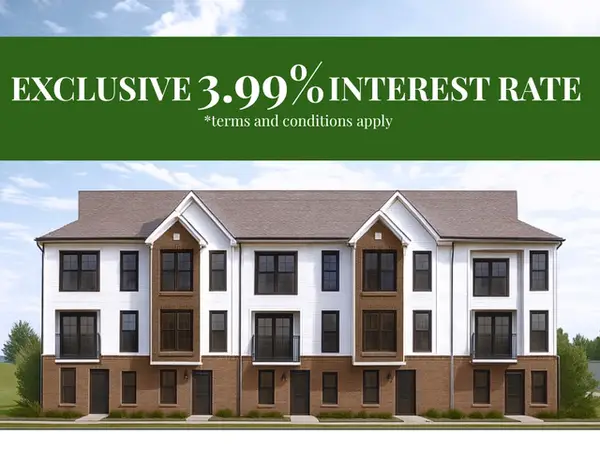 $449,900Active3 beds 3 baths1,608 sq. ft.
$449,900Active3 beds 3 baths1,608 sq. ft.7333 S Seven Tree Ln W #83, Midvale, UT 84047
MLS# 2122175Listed by: REAL BROKER, LLC (DRAPER) 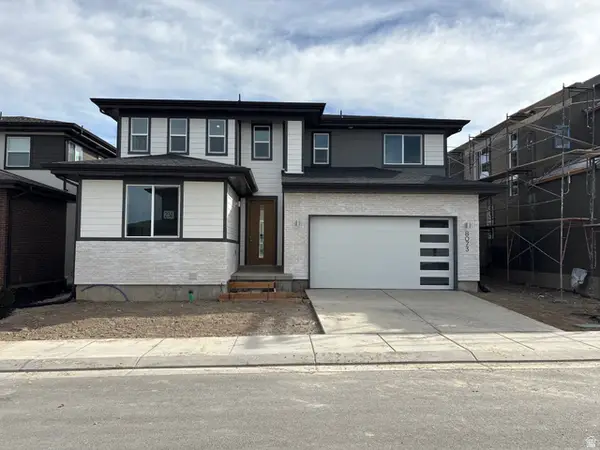 $769,900Pending4 beds 3 baths3,276 sq. ft.
$769,900Pending4 beds 3 baths3,276 sq. ft.8073 S Paper Mill Dr #236, Midvale, UT 84070
MLS# 2120030Listed by: GARBETT HOMES- New
 $549,999Active3 beds 2 baths2,016 sq. ft.
$549,999Active3 beds 2 baths2,016 sq. ft.231 W Amanda Lynn Ln, Midvale, UT 84047
MLS# 2121540Listed by: OMADA REAL ESTATE
