8073 S Paper Mill Dr, Midvale, UT 84070
Local realty services provided by:Better Homes and Gardens Real Estate Momentum
8073 S Paper Mill Dr,Midvale, UT 84070
$769,900
- 4 Beds
- 3 Baths
- 3,276 sq. ft.
- Single family
- Active
Listed by:janie despain mathis
Office:garbett homes
MLS#:2120030
Source:SL
Price summary
- Price:$769,900
- Price per sq. ft.:$235.01
- Monthly HOA dues:$70
About this home
Home for the Holidays Celebrate the season in style at The Mill-a vibrant Sandy/Midvale community perfectly positioned for modern living. Enjoy unbeatable access to I-15 and I-215, the Historic Sandy TRAX Station, Southtown Mall, top-rated schools, and favorite local dining, shopping, and entertainment spots. Cheer on Real Salt Lake at nearby America First Field, or escape to Utah's scenic canyons just minutes away for fresh air and mountain views. Now, imagine coming home to your just-completed, move-in ready Efficiency+ home by Garbett Homes. Designed for comfort, sustainability, and everyday ease, this 2-story beauty features advanced insulation, energy recirculation systems, solar-E windows that fill the home with natural light, and an EV charging outlet for future-ready convenience. Inside, you'll love the sleek quartz countertops, designer cabinetry, and durable, low-maintenance flooring-perfect for hosting cozy holiday gatherings. Thoughtful touches like a programmable thermostat, a passive radon system, and fully landscaped front and back yards make everyday living easy and stress-free. Call today to ask about current incentives and make this season the start of something new. Come see how effortless and joyful life can feel in your new home at The Mill-ready just in time for the holidays.
Contact an agent
Home facts
- Year built:2025
- Listing ID #:2120030
- Added:1 day(s) ago
- Updated:October 29, 2025 at 11:08 AM
Rooms and interior
- Bedrooms:4
- Total bathrooms:3
- Full bathrooms:2
- Living area:3,276 sq. ft.
Heating and cooling
- Cooling:Central Air, Heat Pump
- Heating:Forced Air, Heat Pump
Structure and exterior
- Roof:Asphalt
- Year built:2025
- Building area:3,276 sq. ft.
- Lot area:0.1 Acres
Schools
- High school:Hillcrest
- Middle school:Union
- Elementary school:Midvalley
Utilities
- Water:Culinary, Water Connected
- Sewer:Sewer Connected, Sewer: Connected, Sewer: Public
Finances and disclosures
- Price:$769,900
- Price per sq. ft.:$235.01
New listings near 8073 S Paper Mill Dr
- Open Sat, 11am to 2pmNew
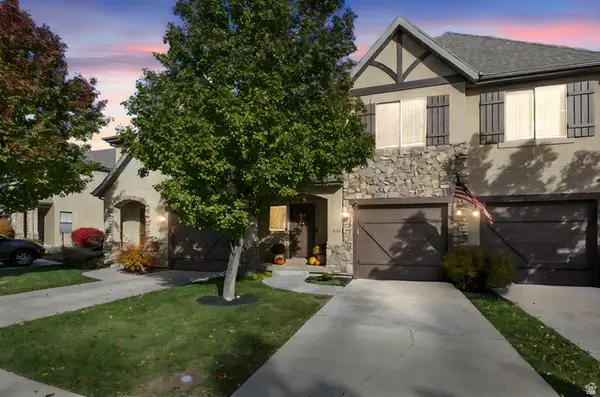 $484,900Active3 beds 4 baths1,923 sq. ft.
$484,900Active3 beds 4 baths1,923 sq. ft.7151 S 420 E, Midvale, UT 84047
MLS# 2119997Listed by: BERKSHIRE HATHAWAY HOMESERVICES ELITE REAL ESTATE - New
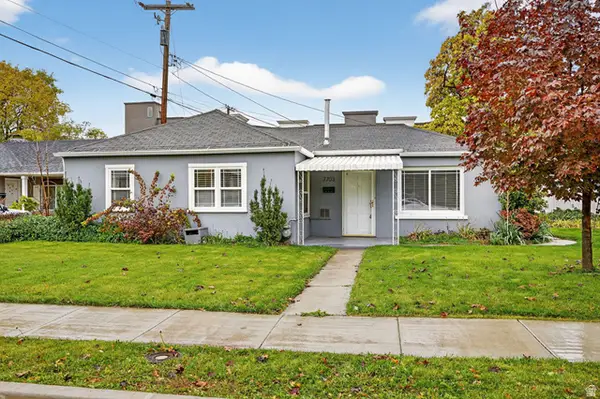 $415,000Active2 beds 1 baths832 sq. ft.
$415,000Active2 beds 1 baths832 sq. ft.7703 S Grant St, Midvale, UT 84047
MLS# 2119875Listed by: COMFORT REALTY, LLC - New
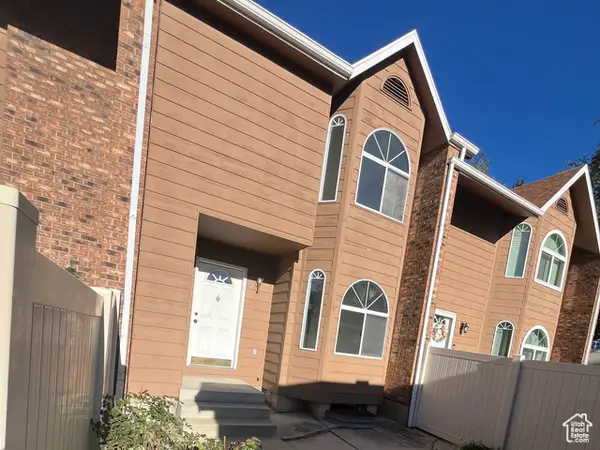 $395,000Active3 beds 4 baths1,793 sq. ft.
$395,000Active3 beds 4 baths1,793 sq. ft.7709 S Sunbird Way, Midvale, UT 84047
MLS# 2118447Listed by: CENTURY 21 EVEREST - New
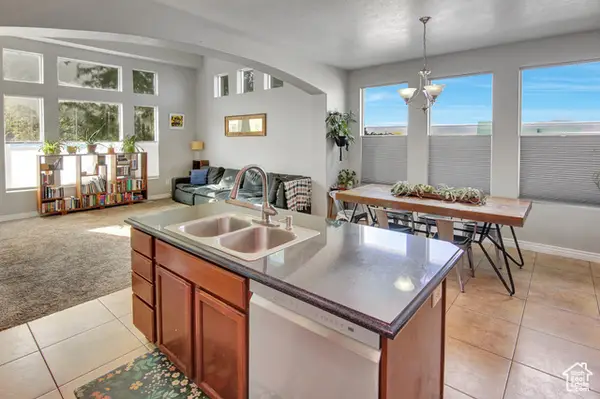 $445,000Active3 beds 4 baths1,864 sq. ft.
$445,000Active3 beds 4 baths1,864 sq. ft.7344 S Shelby View Dr E, Midvale, UT 84047
MLS# 2119749Listed by: MASTERS UTAH REAL ESTATE - New
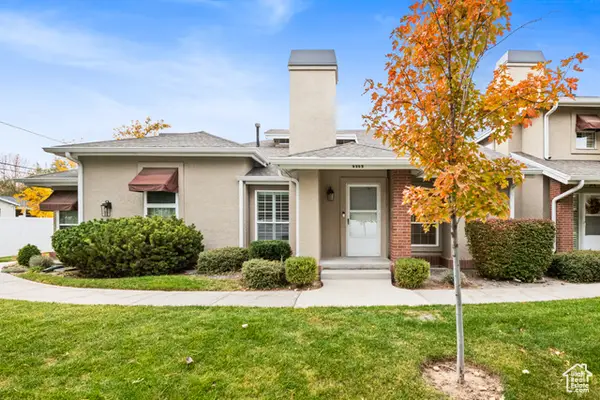 $669,000Active4 beds 3 baths2,340 sq. ft.
$669,000Active4 beds 3 baths2,340 sq. ft.6969 S 855 E, Midvale, UT 84047
MLS# 2119623Listed by: GARFF GROUP REALTY - New
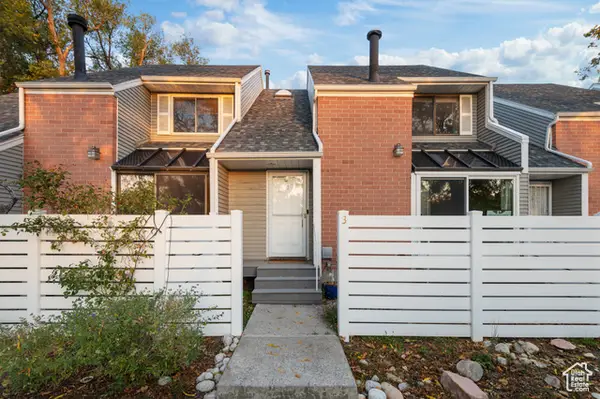 $399,900Active2 beds 2 baths1,860 sq. ft.
$399,900Active2 beds 2 baths1,860 sq. ft.937 E Essex Court Way S #3, Midvale, UT 84047
MLS# 2119315Listed by: PROGRESSIVE PROPERTIES REALTY INC - Open Wed, 3 to 6pmNew
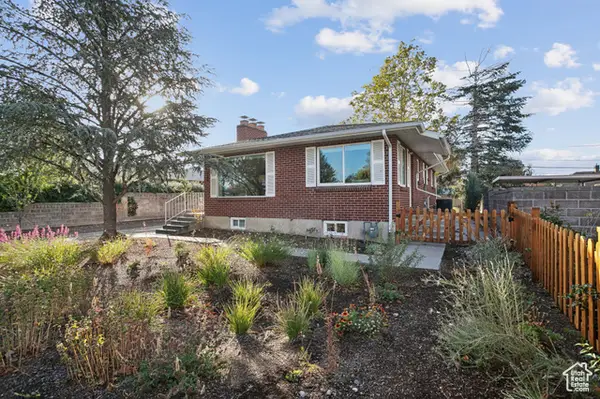 $637,500Active3 beds 3 baths2,100 sq. ft.
$637,500Active3 beds 3 baths2,100 sq. ft.326 E 6815 S, Midvale, UT 84047
MLS# 2119417Listed by: REAL BROKER, LLC - Open Sat, 10am to 1pmNew
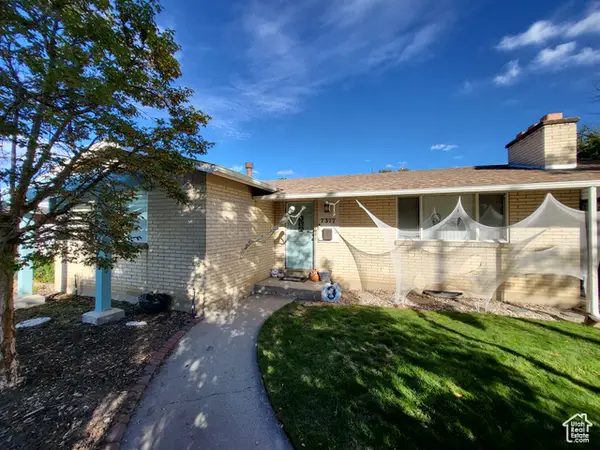 $577,500Active5 beds 2 baths2,192 sq. ft.
$577,500Active5 beds 2 baths2,192 sq. ft.7377 S Ramanee Dr, Midvale, UT 84047
MLS# 2119388Listed by: INTERMOUNTAIN PROPERTIES - New
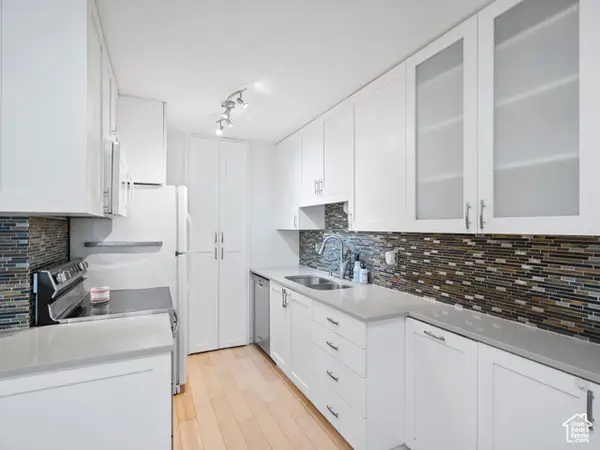 $385,000Active3 beds 3 baths1,620 sq. ft.
$385,000Active3 beds 3 baths1,620 sq. ft.668 E Cobblestone Ln S, Midvale, UT 84047
MLS# 2119376Listed by: IN DEPTH REALTY
