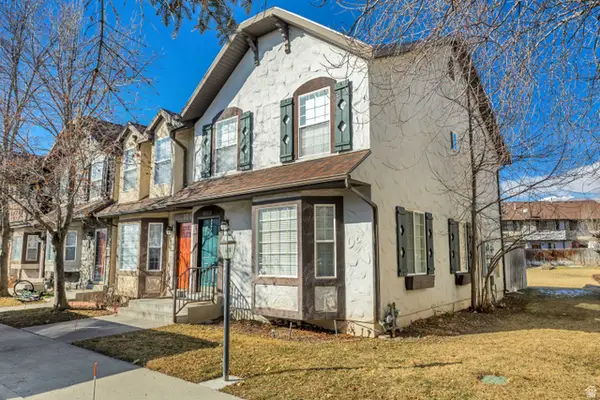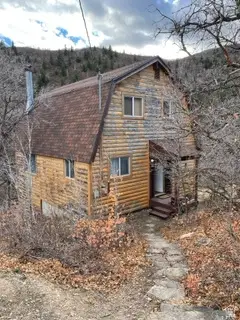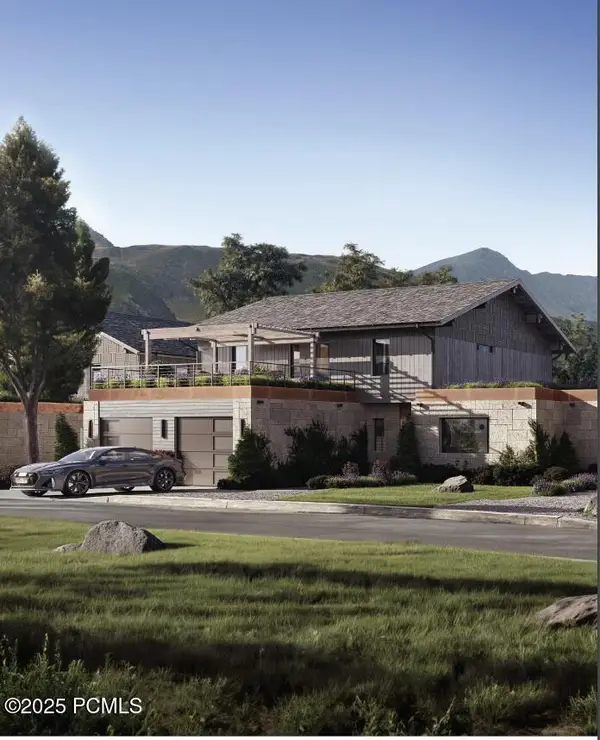431 N Farmhouse Way, Midway, UT 84049
Local realty services provided by:Better Homes and Gardens Real Estate Momentum
Listed by: drew rothkopf
Office: equity real estate (solid)
MLS#:2118353
Source:SL
Price summary
- Price:$1,795,000
- Price per sq. ft.:$479.43
- Monthly HOA dues:$50
About this home
Welcome to Remund Farms! This exceptional home blends timeless design with modern comfort, featuring an open floor plan, abundant natural light, 14-foot ceilings and premium finishes throughout the property. The spacious living room offers beautiful hardwood floors and a large gas fireplace, perfect for cozy evenings or entertaining guests. The gourmet kitchen is a chef's dream, showcasing a large quartz island and countertops, custom cabinetry, and an extended walk-in pantry, ideal for everyday living or hosting gatherings. The main-level primary suite is a serene retreat and includes a walkout to the back patio, dual vanities, double closets, an oversized shower, and a private water closet. The second bedroom on the main level also includes an ensuite 3/4 bathroom, and the third bedroom currently serves as a stylish home office with built-in cabinetry and a sliding door to the front porch. Upstairs is home to three additional bedrooms, 1 full bathroom and a 3/4 bathroom along with the second living room and gym room. The backyard boasts a large paver patio with a built-in gas fire pit, gas bbq and smoker. Front driveway also was built with pavers and other premium finishes include a ceiling electric heater on the front porch/patio, and in the garage there is also heat along with hot and cold water, built in cabinetry and epoxy flooring. Residents of Remund Farms enjoy world-class amenities, including pickleball and basketball courts, a clubhouse with fitness center, swimming pool, playground, and a kids' clubhouse. Scenic walking paths, ponds, streams, and fountains create a peaceful, resort-like setting. Conveniently located near charming Main Street Midway, this home is minutes from premier outdoor recreation-fly fishing, mountain biking, hiking, skiing, and golf-as well as Deer Creek and Jordanelle reservoirs for boating and water sports.
Contact an agent
Home facts
- Year built:2022
- Listing ID #:2118353
- Added:117 day(s) ago
- Updated:February 13, 2026 at 12:05 PM
Rooms and interior
- Bedrooms:6
- Total bathrooms:5
- Full bathrooms:2
- Half bathrooms:1
- Living area:3,744 sq. ft.
Heating and cooling
- Cooling:Central Air
- Heating:Gas: Central
Structure and exterior
- Roof:Asphalt
- Year built:2022
- Building area:3,744 sq. ft.
- Lot area:0.07 Acres
Schools
- High school:Wasatch
- Middle school:Rocky Mountain
- Elementary school:Midway
Utilities
- Water:Culinary, Water Connected
- Sewer:Sewer Connected, Sewer: Connected
Finances and disclosures
- Price:$1,795,000
- Price per sq. ft.:$479.43
- Tax amount:$13,361
New listings near 431 N Farmhouse Way
- New
 $689,000Active0.85 Acres
$689,000Active0.85 Acres73 E Altamont Dr #34, Midway, UT 84049
MLS# 2136838Listed by: BERKSHIRE HATHAWAY HOMESERVICES UTAH PROPERTIES (SALT LAKE) - Open Sat, 2:30 to 5pmNew
 $1,450,000Active7 beds 4 baths4,449 sq. ft.
$1,450,000Active7 beds 4 baths4,449 sq. ft.1441 N Jerry Gertsch Ln, Midway, UT 84049
MLS# 2136359Listed by: BERKSHIRE HATHAWAY HOMESERVICES UTAH PROPERTIES (SADDLEVIEW) - New
 $650,000Active3 beds 3 baths1,900 sq. ft.
$650,000Active3 beds 3 baths1,900 sq. ft.904 W Schneitter Cir, Midway, UT 84049
MLS# 2136320Listed by: IMAGINE REAL ESTATE, LLC - New
 $1,465,800Active5 beds 4 baths4,228 sq. ft.
$1,465,800Active5 beds 4 baths4,228 sq. ft.431 N Fairway Dr, Midway, UT 84049
MLS# 2136099Listed by: CHRISTIES INTERNATIONAL REAL ESTATE VUE - New
 $415,000Active2 beds 2 baths1,200 sq. ft.
$415,000Active2 beds 2 baths1,200 sq. ft.939 Schneitter Cir #5, Midway, UT 84049
MLS# 2135059Listed by: KW SOUTH VALLEY KELLER WILLIAMS  $599,000Active0.56 Acres
$599,000Active0.56 Acres335 N Alpenhof Cir #18, Midway, UT 84049
MLS# 2134243Listed by: STONE HAVEN REALTY $449,900Active3 beds 2 baths1,273 sq. ft.
$449,900Active3 beds 2 baths1,273 sq. ft.70 S Geneva Dr W, Midway, UT 84049
MLS# 2134014Listed by: WOODLEY REAL ESTATE $799,000Active3 beds 1 baths1,599 sq. ft.
$799,000Active3 beds 1 baths1,599 sq. ft.1883 W Sage Cir, Midway, UT 84049
MLS# 2134017Listed by: ALLTRUST REALTY, LLC $874,900Pending3 beds 3 baths1,728 sq. ft.
$874,900Pending3 beds 3 baths1,728 sq. ft.1353 N Montreux Drive, Midway, UT 84049
MLS# 12600325Listed by: COLDWELL BANKER REALTY (PARK CITY-NEWPARK) $2,700,000Active4 beds 5 baths2,897 sq. ft.
$2,700,000Active4 beds 5 baths2,897 sq. ft.752 N Wellness Drive #25, Midway, UT 84049
MLS# 12600306Listed by: EQUITY RE (LUXURY GROUP)

