4719 S Quail Point Rd, Millcreek, UT 84124
Local realty services provided by:Better Homes and Gardens Real Estate Momentum
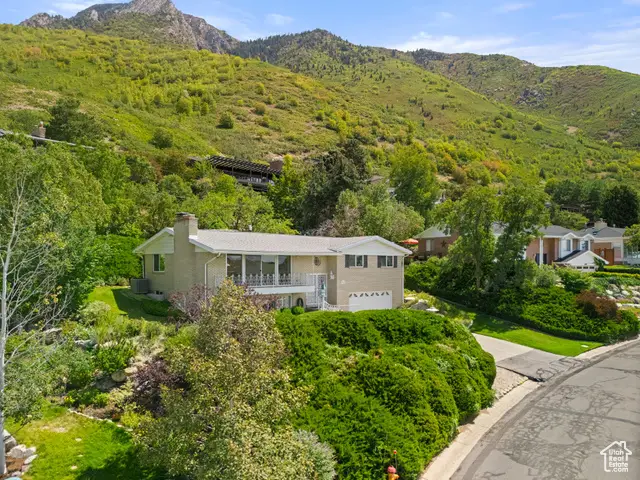
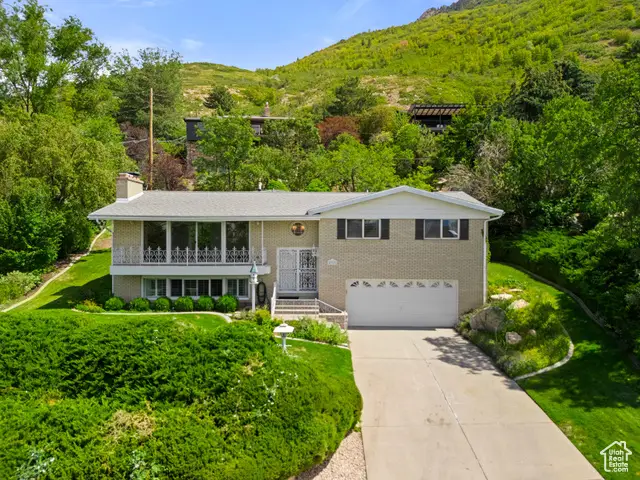
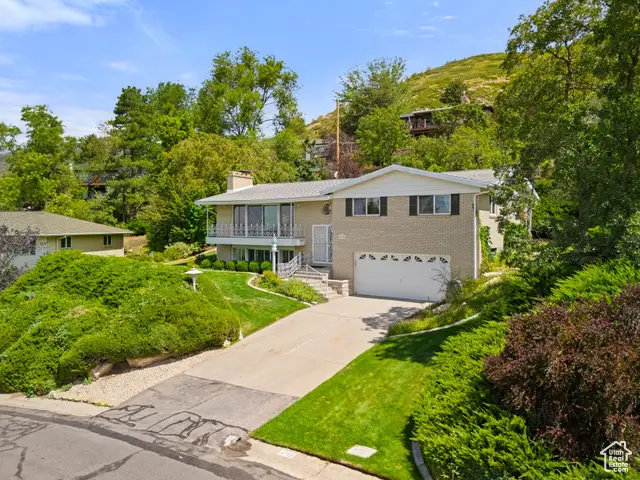
4719 S Quail Point Rd,Millcreek, UT 84124
$829,900
- 4 Beds
- 3 Baths
- 2,424 sq. ft.
- Single family
- Active
Upcoming open houses
- Sat, Aug 3012:00 pm - 02:30 pm
Listed by:shelly tripp
Office:coldwell banker realty (union heights)
MLS#:2107496
Source:SL
Price summary
- Price:$829,900
- Price per sq. ft.:$342.37
About this home
*Open House Saturday Aug 30 from 12-2:30Pm* Perfectly located at the base of the Wasatch mountains in Salt Lake City, this property blends comfort, convenience & functionality with lifestyle, giving you room to spread out and a setting that keeps you close to everything Utah living has to offer. Step inside to find a light-filled floor plan with generous living spaces designed for both everyday living and entertaining. The home features multiple gathering areas, spacious bedrooms, and flexible options for home offices, playrooms, or guest space. With thoughtful design and solid construction, this residence provides the perfect foundation for your personal touch. Outdoors, enjoy a private yard ideal for relaxing, gardening, or hosting summer barbecues. Whether you're looking for room to play or a quiet retreat, the space is ready to suit your lifestyle. Location is everything, and this home delivers. You'll be within minutes of world-class ski resorts, Salt Lake International Airport, shopping, dining, and entertainment. Outdoor enthusiasts will love the easy access to nearby hiking and biking trails, while commuters will appreciate the quick freeway access that makes travel throughout the valley a breeze. This property offers a rare combination of size, convenience, and location with the added bonus of no HOA restrictions. The 2 car garage can fit 4 cars.Don't miss the opportunity to make this versatile home yours! New furnace 2020,gutter and downspout heat tape 2017,American Roofing 50 year TAMKO roof 2003*Buyer to verify all information.
Contact an agent
Home facts
- Year built:1964
- Listing Id #:2107496
- Added:1 day(s) ago
- Updated:August 27, 2025 at 10:50 PM
Rooms and interior
- Bedrooms:4
- Total bathrooms:3
- Full bathrooms:1
- Living area:2,424 sq. ft.
Heating and cooling
- Cooling:Central Air
- Heating:Forced Air, Gas: Central
Structure and exterior
- Roof:Asphalt
- Year built:1964
- Building area:2,424 sq. ft.
- Lot area:0.28 Acres
Schools
- High school:Skyline
- Middle school:Churchill
- Elementary school:Oakridge
Utilities
- Water:Culinary, Water Connected
- Sewer:Sewer Connected, Sewer: Connected, Sewer: Public
Finances and disclosures
- Price:$829,900
- Price per sq. ft.:$342.37
- Tax amount:$4,822
New listings near 4719 S Quail Point Rd
- Open Sat, 11am to 1pmNew
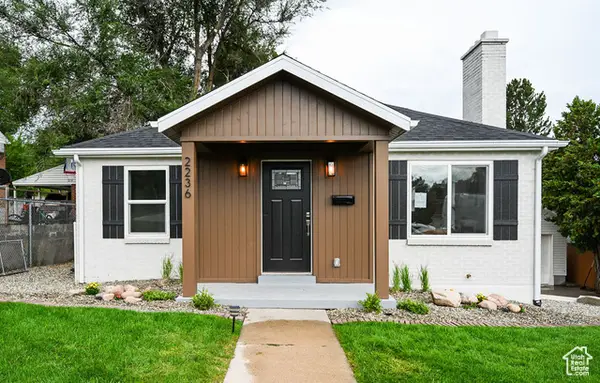 $874,900Active4 beds 3 baths2,093 sq. ft.
$874,900Active4 beds 3 baths2,093 sq. ft.2236 E Vimont Ave, Salt Lake City, UT 84109
MLS# 2107768Listed by: KW UTAH REALTORS KELLER WILLIAMS - New
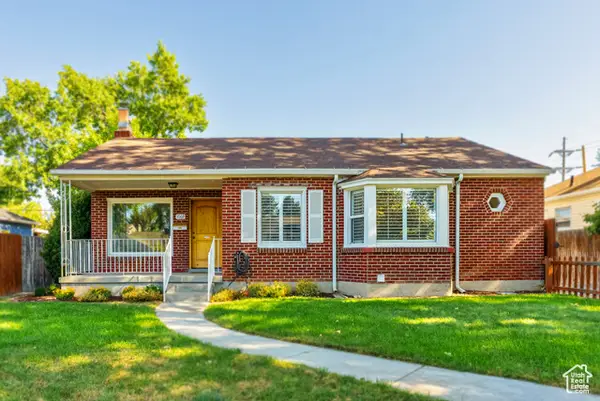 $669,900Active4 beds 2 baths2,182 sq. ft.
$669,900Active4 beds 2 baths2,182 sq. ft.1069 E Elgin Ave, Millcreek, UT 84106
MLS# 2107692Listed by: COE REALTY LLC - New
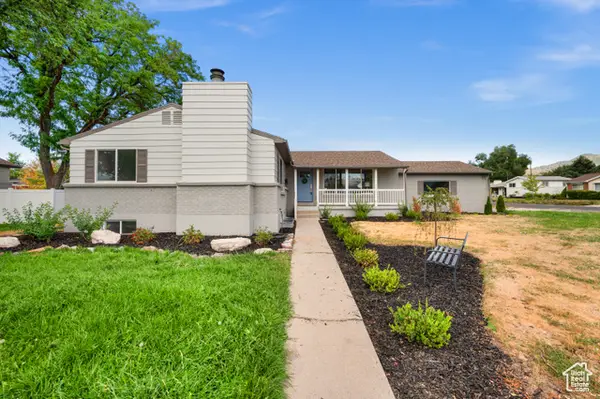 $899,950Active5 beds 3 baths3,016 sq. ft.
$899,950Active5 beds 3 baths3,016 sq. ft.1371 E Skyview Dr, Millcreek, UT 84124
MLS# 2107638Listed by: MS2 & ASSOCIATES LLC - New
 $175,000Active5 beds 4 baths5,468 sq. ft.
$175,000Active5 beds 4 baths5,468 sq. ft.924 E College St S, Millcreek, UT 84117
MLS# 2107571Listed by: UTAH'S BEST REAL ESTATE GROUP - ST. GEORGE - New
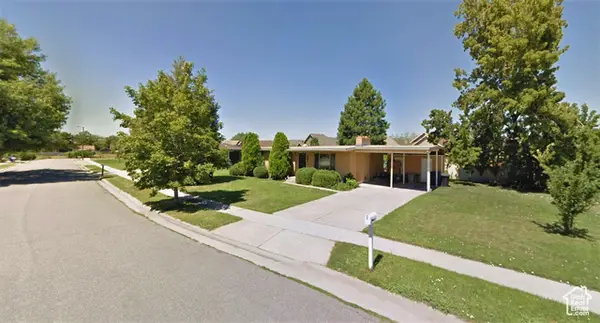 $725,000Active6 beds 4 baths2,236 sq. ft.
$725,000Active6 beds 4 baths2,236 sq. ft.995 E Sagehill Dr S, Millcreek, UT 84124
MLS# 2107509Listed by: REALTYPATH LLC (PRESTIGE) - New
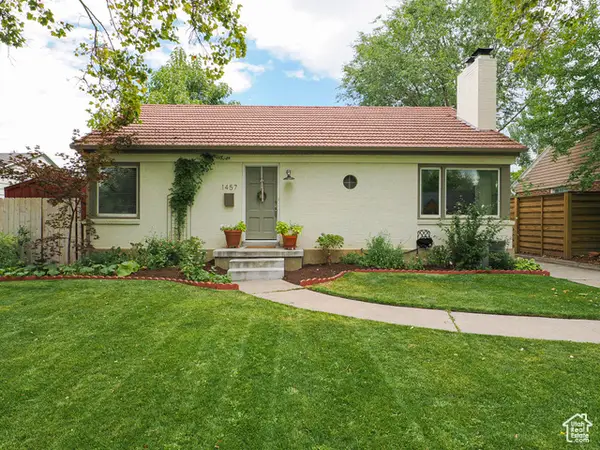 $719,900Active4 beds 2 baths1,874 sq. ft.
$719,900Active4 beds 2 baths1,874 sq. ft.1457 E 3010 S, Salt Lake City, UT 84106
MLS# 2107433Listed by: RE/MAX ASSOCIATES - New
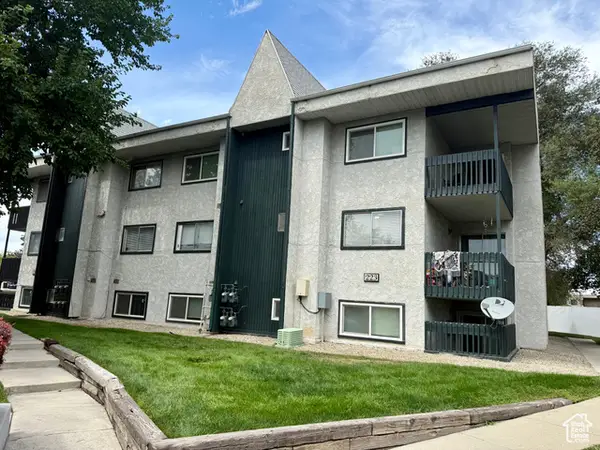 $279,900Active3 beds 2 baths1,100 sq. ft.
$279,900Active3 beds 2 baths1,100 sq. ft.223 E Hill Ave #1, Millcreek, UT 84107
MLS# 2107244Listed by: ASPEN RIDGE REAL ESTATE LLC  $725,000Active5 beds 3 baths2,430 sq. ft.
$725,000Active5 beds 3 baths2,430 sq. ft.3231 S Kenwood St, Millcreek, UT 84106
MLS# 2103645Listed by: KW WESTFIELD- Open Sat, 11am to 1pmNew
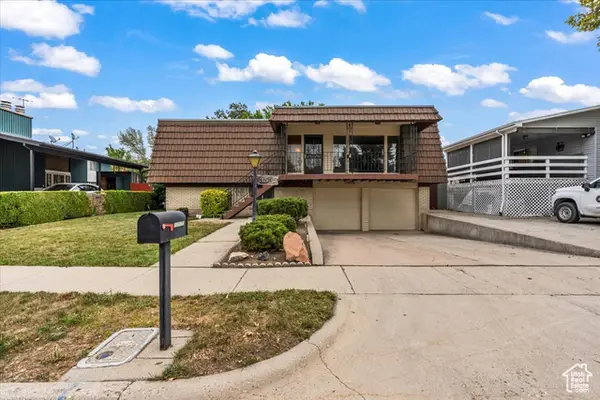 $475,000Active3 beds 2 baths1,736 sq. ft.
$475,000Active3 beds 2 baths1,736 sq. ft.3555 S Empire Cir E, Millcreek, UT 84106
MLS# 2107206Listed by: BERKSHIRE HATHAWAY HOMESERVICES ELITE REAL ESTATE
