2236 E Vimont Ave, Salt Lake City, UT 84109
Local realty services provided by:Better Homes and Gardens Real Estate Momentum
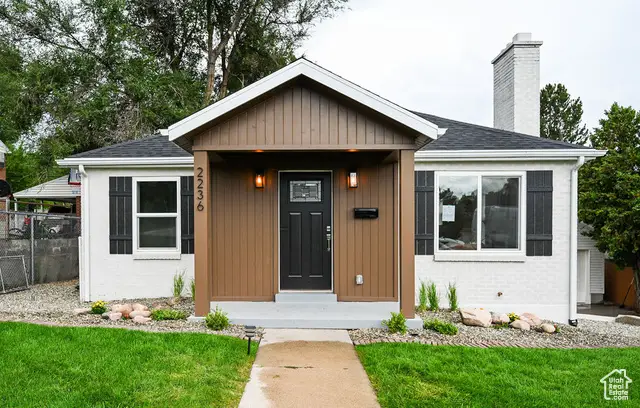
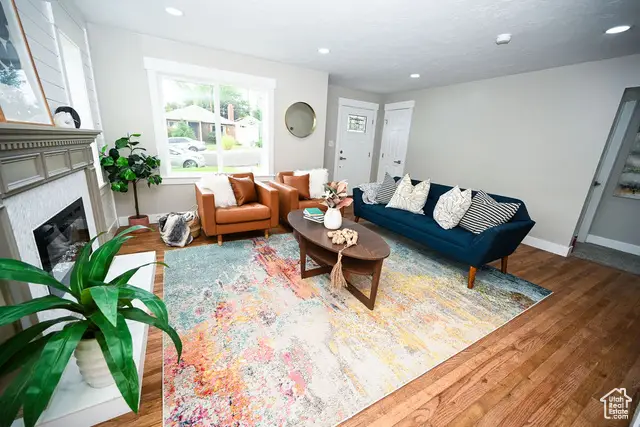
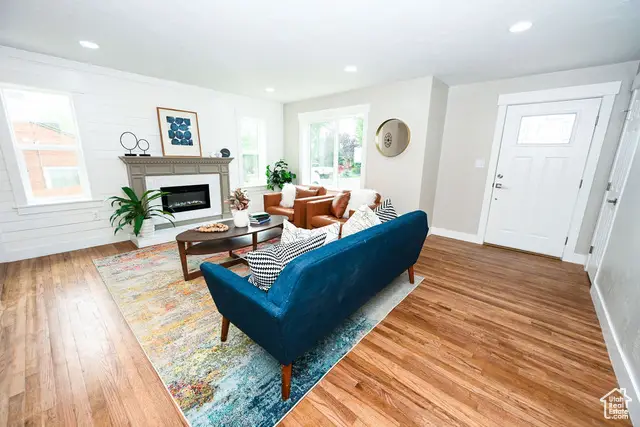
2236 E Vimont Ave,Salt Lake City, UT 84109
$874,900
- 4 Beds
- 3 Baths
- 2,093 sq. ft.
- Single family
- Active
Upcoming open houses
- Sat, Aug 3011:00 am - 01:00 pm
Listed by:joe reardon
Office:kw utah realtors keller williams
MLS#:2107768
Source:SL
Price summary
- Price:$874,900
- Price per sq. ft.:$418.01
About this home
*** GRAND OPEN HOUSE SATURDAY 8/30 11am - 1pm*** Remodeled Bungalow in the Heart of Millcreek! This beautifully updated home combines timeless character with modern upgrades inside and out. Renovations include a new roof, fresh paint, updated lighting, new appliances, new carpet, new tile, and LVP flooring in the basement. The main level showcases refinished natural hardwood floors and a stunning kitchen with quartz countertops, while the basement features a 2nd kitchen with butcher block counters and its own inviting space-perfect for guests, extended family, or rental potential. Two cozy electric fireplaces add warmth and charm, while the wooden back patio offers an ideal spot for outdoor entertaining. A spacious 2-car garage completes the package. Centrally located in Millcreek, you'll enjoy easy access to shopping, dining, parks, and freeway access. Buyer to verify all.
Contact an agent
Home facts
- Year built:1948
- Listing Id #:2107768
- Added:1 day(s) ago
- Updated:August 28, 2025 at 11:04 AM
Rooms and interior
- Bedrooms:4
- Total bathrooms:3
- Full bathrooms:2
- Living area:2,093 sq. ft.
Heating and cooling
- Cooling:Central Air
- Heating:Forced Air, Gas: Central
Structure and exterior
- Roof:Asphalt
- Year built:1948
- Building area:2,093 sq. ft.
- Lot area:0.16 Acres
Schools
- High school:Olympus
- Middle school:Evergreen
- Elementary school:Rosecrest
Utilities
- Water:Culinary, Water Connected
- Sewer:Sewer Connected, Sewer: Connected, Sewer: Public
Finances and disclosures
- Price:$874,900
- Price per sq. ft.:$418.01
- Tax amount:$2,616
New listings near 2236 E Vimont Ave
- New
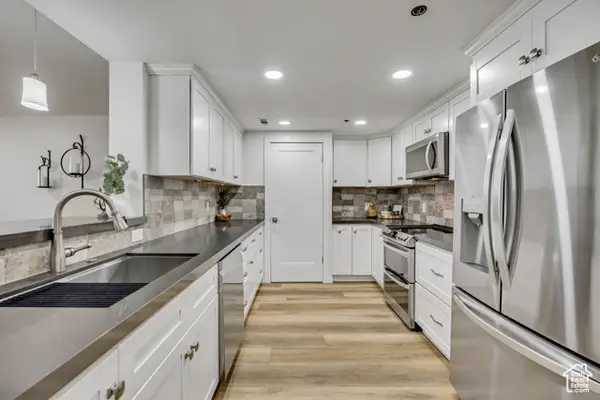 $440,000Active1 beds 2 baths926 sq. ft.
$440,000Active1 beds 2 baths926 sq. ft.44 W Broadway #704, Salt Lake City, UT 84101
MLS# 2107781Listed by: EQUITY REAL ESTATE (ADVANTAGE) - New
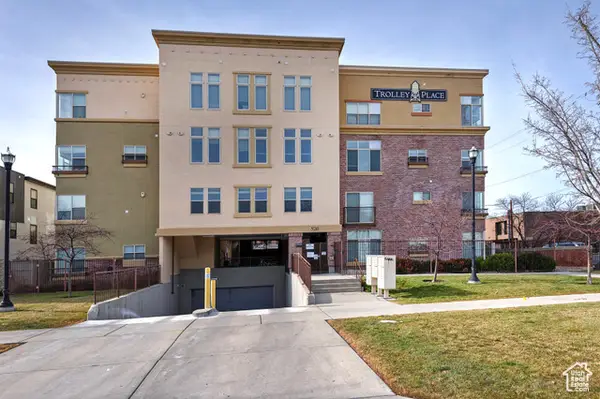 $448,000Active2 beds 2 baths1,096 sq. ft.
$448,000Active2 beds 2 baths1,096 sq. ft.520 S 500 E #305, Salt Lake City, UT 84102
MLS# 2107785Listed by: COLDWELL BANKER REALTY (SALT LAKE-SUGAR HOUSE) - Open Sat, 11am to 1:30pmNew
 $406,900Active3 beds 1 baths984 sq. ft.
$406,900Active3 beds 1 baths984 sq. ft.663 S 900 W, Salt Lake City, UT 84104
MLS# 2107727Listed by: PRESIDIO REAL ESTATE (SOUTH VALLEY) - Open Sat, 2 to 4pmNew
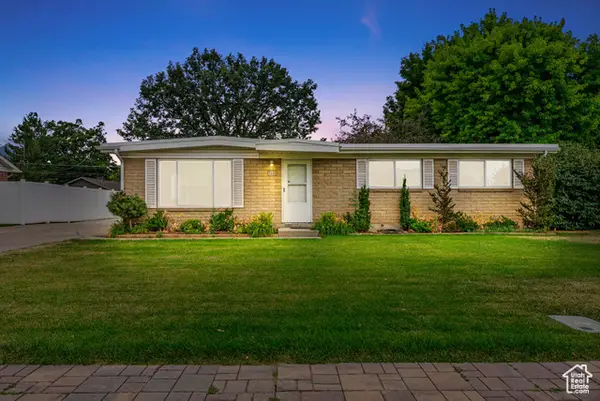 $499,999Active2 beds 2 baths1,185 sq. ft.
$499,999Active2 beds 2 baths1,185 sq. ft.1006 E 5600 S, Salt Lake City, UT 84121
MLS# 2107745Listed by: COLDWELL BANKER REALTY (UNION HEIGHTS) - New
 $900,000Active4 beds 3 baths2,776 sq. ft.
$900,000Active4 beds 3 baths2,776 sq. ft.1117 S 1800 E, Salt Lake City, UT 84108
MLS# 2107667Listed by: PLUMB & COMPANY REALTORS LLP - New
 $565,000Active2 beds 2 baths2,072 sq. ft.
$565,000Active2 beds 2 baths2,072 sq. ft.939 S Donner Way #308, Salt Lake City, UT 84108
MLS# 2107669Listed by: WINDERMERE REAL ESTATE (SUGARHOUSE) - New
 $1,029,000Active3 beds 3 baths2,596 sq. ft.
$1,029,000Active3 beds 3 baths2,596 sq. ft.1970 E Logan Ave, Salt Lake City, UT 84108
MLS# 2107639Listed by: THE GROUP REAL ESTATE, LLC - Open Sat, 11am to 1pmNew
 $475,000Active4 beds 2 baths1,778 sq. ft.
$475,000Active4 beds 2 baths1,778 sq. ft.1189 W 900 S, Salt Lake City, UT 84104
MLS# 2107648Listed by: BERKSHIRE HATHAWAY HOMESERVICES UTAH PROPERTIES (SALT LAKE) - New
 $1,550,000Active5 beds 4 baths3,411 sq. ft.
$1,550,000Active5 beds 4 baths3,411 sq. ft.2259 E Hubbard Ave, Salt Lake City, UT 84108
MLS# 2107621Listed by: SUMMIT SOTHEBY'S INTERNATIONAL REALTY
