883 E Sydnee View Ln, Millcreek, UT 84107
Local realty services provided by:Better Homes and Gardens Real Estate Momentum
Listed by: sarah mcnamara
Office: summit sotheby's international realty
MLS#:2081122
Source:SL
Price summary
- Price:$859,000
- Price per sq. ft.:$215.77
- Monthly HOA dues:$340
About this home
Golden leaves, crisp air, and something warm in the oven—this Millcreek home feels especially inviting in the fall. Picture sunlight pouring into the great room, Sunday dinners around the table, or curling up by the sleek electric fireplace as the evenings cool off. And on clear mornings, there’s nothing better than coffee on your private second-story deck as the sun rises over the Wasatch. Built by Next Level Homes and featured in the 2021 Parade of Homes, it balances style with everyday function. The kitchen is designed for gathering—quartz countertops, double ovens, a gas cooktop—ready for everything from weeknight meals to holiday baking. On the main floor you’ll also find a dedicated office (not counted as a bedroom but flexible enough to be one), a mudroom, dining area, and powder bath to keep daily life running smoothly. Upstairs offers four bedrooms, a versatile loft, and laundry right where you need it. The primary suite is its own retreat with a spa-like bath and a private covered deck—perfect for unwinding under autumn skies. A three-car tandem garage, unfinished basement, and proximity to Millcreek Commons, local parks, and neighborhood favorites like Stella’s mean there’s plenty of room to grow and enjoy the lifestyle this community offers. This isn’t just a house—it’s the start of your Millcreek story.
Contact an agent
Home facts
- Year built:2020
- Listing ID #:2081122
- Added:198 day(s) ago
- Updated:November 14, 2025 at 12:29 PM
Rooms and interior
- Bedrooms:4
- Total bathrooms:3
- Full bathrooms:2
- Half bathrooms:1
- Living area:3,981 sq. ft.
Heating and cooling
- Cooling:Central Air
- Heating:Forced Air, Gas: Central
Structure and exterior
- Roof:Asphalt
- Year built:2020
- Building area:3,981 sq. ft.
- Lot area:0.04 Acres
Schools
- High school:Cottonwood
- Middle school:Bonneville
- Elementary school:Twin Peaks
Utilities
- Water:Culinary, Water Connected
- Sewer:Sewer Connected, Sewer: Connected, Sewer: Public
Finances and disclosures
- Price:$859,000
- Price per sq. ft.:$215.77
- Tax amount:$5,351
New listings near 883 E Sydnee View Ln
- Open Sat, 10am to 12pmNew
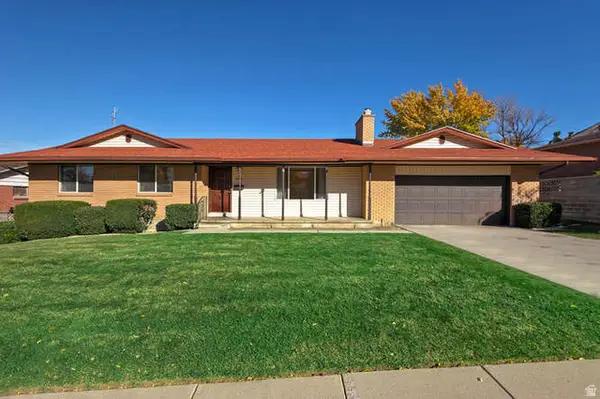 $799,000Active5 beds 3 baths3,296 sq. ft.
$799,000Active5 beds 3 baths3,296 sq. ft.3131 E 3900 S, Millcreek, UT 84124
MLS# 2121805Listed by: KW UTAH REALTORS KELLER WILLIAMS - New
 $799,999Active4 beds 3 baths1,967 sq. ft.
$799,999Active4 beds 3 baths1,967 sq. ft.2596 E Gregson Ave S, Millcreek, UT 84109
MLS# 2121807Listed by: THE SUMMIT GROUP - Open Sat, 9 to 11amNew
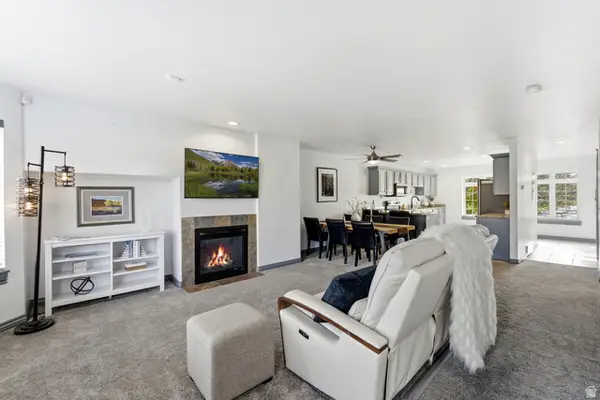 $500,000Active2 beds 3 baths1,848 sq. ft.
$500,000Active2 beds 3 baths1,848 sq. ft.1388 E 4500 S, Millcreek, UT 84117
MLS# 2121787Listed by: BERKSHIRE HATHAWAY HOMESERVICES UTAH PROPERTIES (SALT LAKE) - New
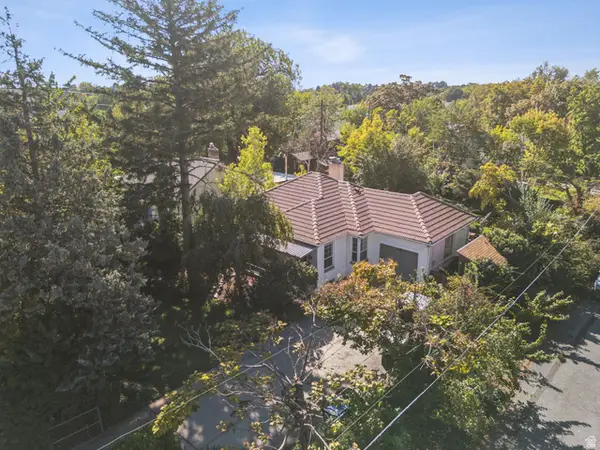 $700,000Active3 beds 2 baths2,024 sq. ft.
$700,000Active3 beds 2 baths2,024 sq. ft.3214 Melbourne St, Salt Lake City, UT 84106
MLS# 2121623Listed by: KW UTAH REALTORS KELLER WILLIAMS (BRICKYARD) - New
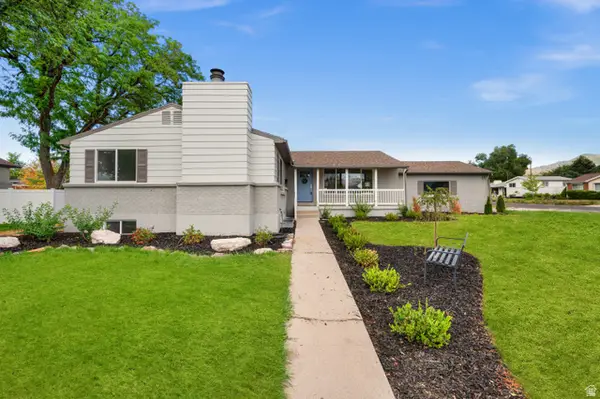 $855,000Active5 beds 3 baths3,016 sq. ft.
$855,000Active5 beds 3 baths3,016 sq. ft.1371 E Skyview Dr S, Millcreek, UT 84124
MLS# 2121668Listed by: WINDERMERE REAL ESTATE - New
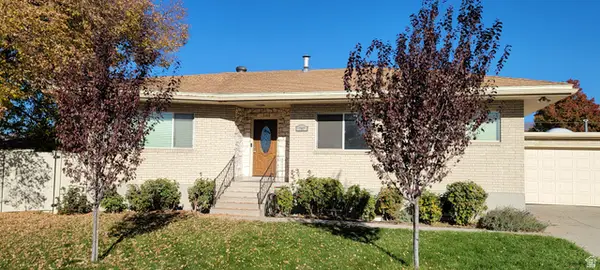 $695,000Active4 beds 3 baths2,531 sq. ft.
$695,000Active4 beds 3 baths2,531 sq. ft.787 E Redmaple Cir, Millcreek, UT 84106
MLS# 2121419Listed by: REEVE REAL ESTATE - New
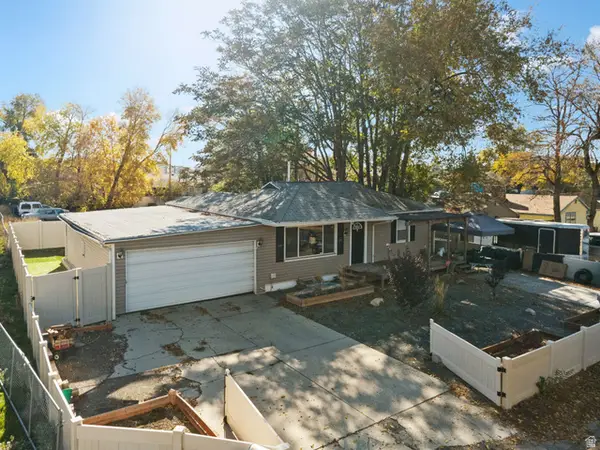 $610,000Active4 beds 2 baths1,968 sq. ft.
$610,000Active4 beds 2 baths1,968 sq. ft.728 E Empire Ave S, Salt Lake City, UT 84106
MLS# 2121437Listed by: REAL BROKER, LLC  $314,900Pending2 beds 1 baths1,134 sq. ft.
$314,900Pending2 beds 1 baths1,134 sq. ft.3708 S Pantera Ln, Salt Lake City, UT 84106
MLS# 2121450Listed by: EQUITY REAL ESTATE (ADVANTAGE)- New
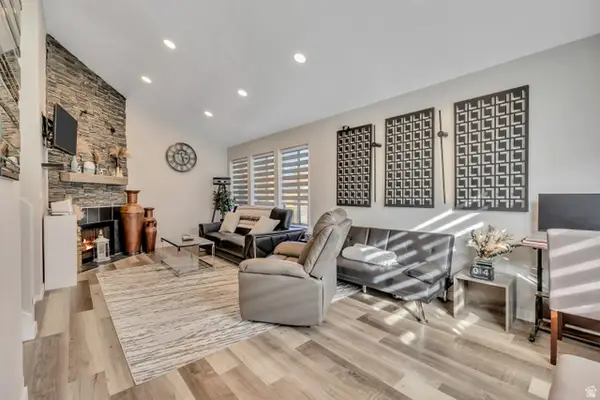 $699,900Active6 beds 4 baths2,695 sq. ft.
$699,900Active6 beds 4 baths2,695 sq. ft.3964 S 565 E, Salt Lake City, UT 84107
MLS# 2121457Listed by: KELLY RIGHT REAL ESTATE OF UTAH, LLC - Open Sat, 10am to 1pmNew
 $1,125,000Active5 beds 3 baths2,966 sq. ft.
$1,125,000Active5 beds 3 baths2,966 sq. ft.3651 E Oakview Drive, Millcreek, UT 84124
MLS# 12504760Listed by: BHHS UTAH PROPERTIES - SV
