1244 W Brandonwood Dr, Murray, UT 84123
Local realty services provided by:Better Homes and Gardens Real Estate Momentum
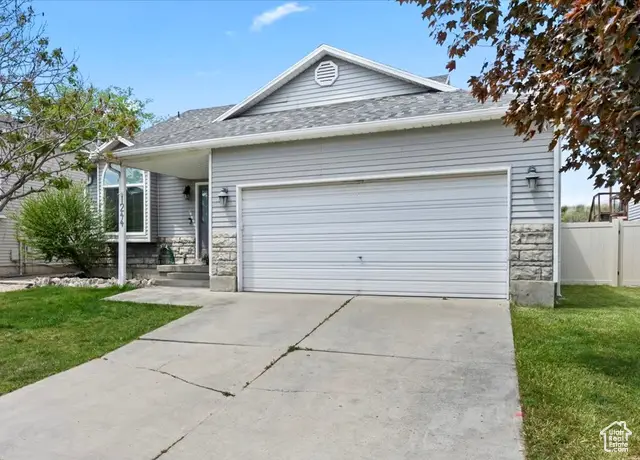
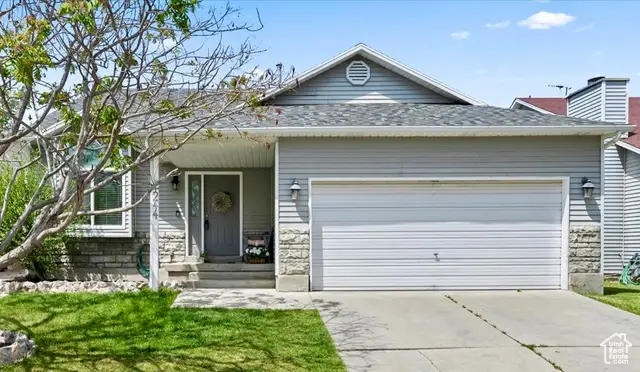
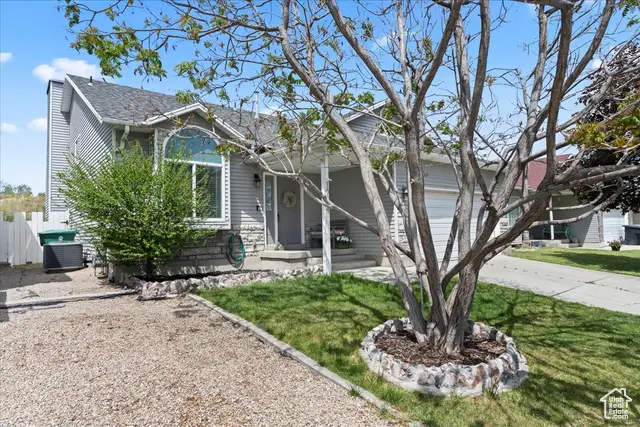
Listed by:jennifer gilchrist
Office:kw south valley keller williams
MLS#:2086539
Source:SL
Price summary
- Price:$475,000
- Price per sq. ft.:$258.15
About this home
Freshly updated and move-in ready, this centrally located tri-level home is a standout in the heart of Murray. Featuring newer solid surface flooring and fresh interior paint, the home has been thoughtfully refreshed for comfort and style. The efficient multi-level layout offers flexible living spaces, including a lower-level room that can easily function as a fourth bedroom, home office, or additional family room. Vaulted ceilings and large windows bring in natural light, while the attached two-car garage and private, fenced backyard offer everyday convenience and privacy. The roof was replaced just three years ago, and the windows were recently upgraded-helping to reduce maintenance and improve energy efficiency. And crawl space for storage! This home offers is 5 min from I15! and easy access to the Jordan River Parkway Trail, IMC and key shopping areas. Whether you're commuting downtown or exploring nearby parks and trails, the location delivers on both convenience and lifestyle.
Contact an agent
Home facts
- Year built:1986
- Listing Id #:2086539
- Added:85 day(s) ago
- Updated:August 15, 2025 at 11:04 AM
Rooms and interior
- Bedrooms:4
- Total bathrooms:2
- Full bathrooms:2
- Living area:1,840 sq. ft.
Heating and cooling
- Cooling:Central Air
- Heating:Forced Air, Gas: Central
Structure and exterior
- Roof:Asphalt
- Year built:1986
- Building area:1,840 sq. ft.
- Lot area:0.11 Acres
Schools
- High school:Murray
- Middle school:Riverview
- Elementary school:Viewmont
Utilities
- Water:Culinary, Water Connected
- Sewer:Sewer Connected, Sewer: Connected, Sewer: Public
Finances and disclosures
- Price:$475,000
- Price per sq. ft.:$258.15
- Tax amount:$2,024
New listings near 1244 W Brandonwood Dr
- New
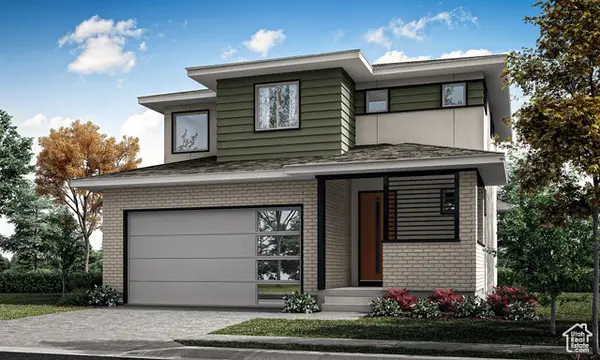 $736,407Active4 beds 4 baths2,598 sq. ft.
$736,407Active4 beds 4 baths2,598 sq. ft.909 W Bullion St #11, Murray, UT 84123
MLS# 2105336Listed by: GARBETT HOMES - New
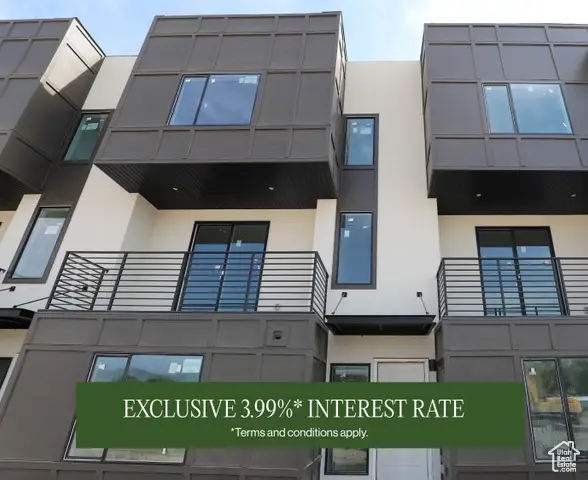 $539,900Active3 beds 3 baths1,718 sq. ft.
$539,900Active3 beds 3 baths1,718 sq. ft.599 E Betsey Cv S #23, Salt Lake City, UT 84107
MLS# 2105286Listed by: COLE WEST REAL ESTATE, LLC - Open Sat, 10:30am to 1pmNew
 $467,000Active3 beds 2 baths1,350 sq. ft.
$467,000Active3 beds 2 baths1,350 sq. ft.523 W Loyal Dr, Murray, UT 84123
MLS# 2105295Listed by: REALTYPATH LLC (SOUTH VALLEY) - New
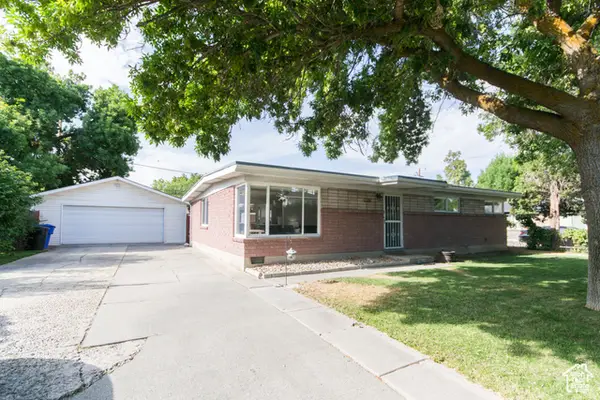 $514,950Active3 beds 2 baths1,185 sq. ft.
$514,950Active3 beds 2 baths1,185 sq. ft.1108 E 5600 S, Murray, UT 84121
MLS# 2105227Listed by: HOOPER HOMES INC - New
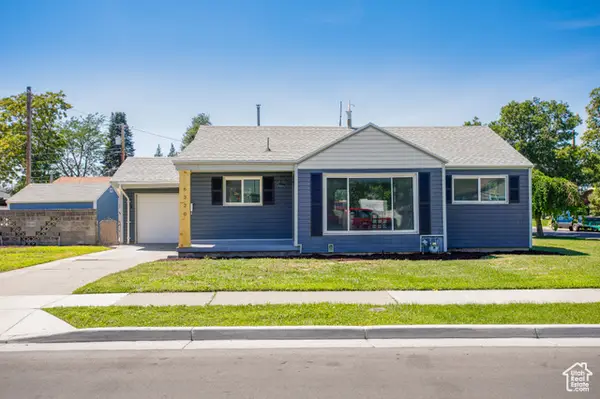 $474,900Active3 beds 1 baths987 sq. ft.
$474,900Active3 beds 1 baths987 sq. ft.6320 S 370 E, Murray, UT 84107
MLS# 2105183Listed by: DIMENSION REALTY SERVICES (SALT LAKE CITY) - New
 $519,900Active2 beds 3 baths1,715 sq. ft.
$519,900Active2 beds 3 baths1,715 sq. ft.594 E Betsey Cv S #17, Salt Lake City, UT 84107
MLS# 2105153Listed by: COLE WEST REAL ESTATE, LLC - New
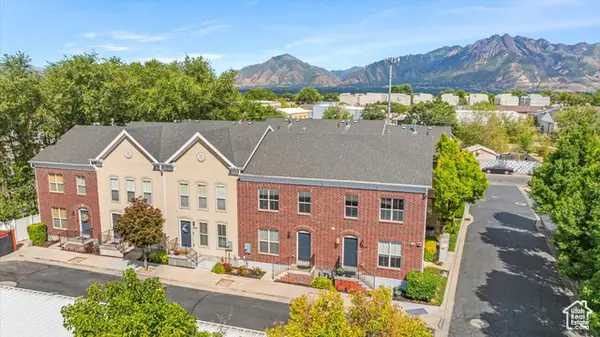 $393,000Active3 beds 3 baths1,776 sq. ft.
$393,000Active3 beds 3 baths1,776 sq. ft.4727 S Duftown Pl, Salt Lake City, UT 84107
MLS# 2105125Listed by: V REAL ESTATE AGENCY, LLC - Open Sat, 11am to 2pmNew
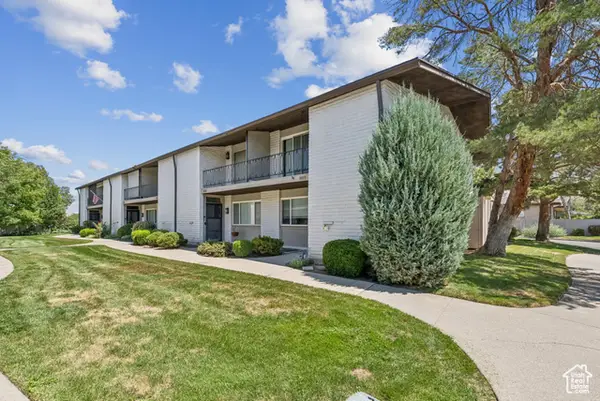 $415,000Active3 beds 4 baths2,280 sq. ft.
$415,000Active3 beds 4 baths2,280 sq. ft.5901 S 1560 E #108, Murray, UT 84121
MLS# 2105079Listed by: KW SALT LAKE CITY KELLER WILLIAMS REAL ESTATE - Open Sat, 11am to 1pmNew
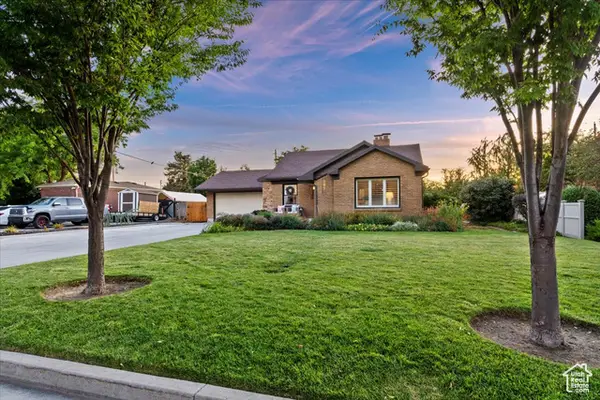 $725,000Active5 beds 3 baths2,345 sq. ft.
$725,000Active5 beds 3 baths2,345 sq. ft.5388 S Kenwood Dr, Murray, UT 84107
MLS# 2104738Listed by: WINDERMERE REAL ESTATE (LAYTON BRANCH) - New
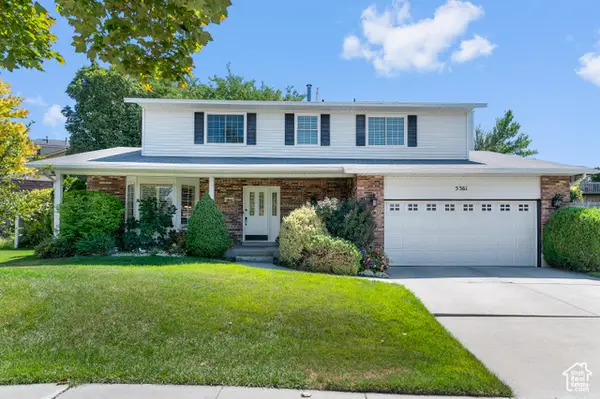 $769,900Active5 beds 4 baths3,666 sq. ft.
$769,900Active5 beds 4 baths3,666 sq. ft.5561 S Walden Meadows Dr W, Murray, UT 84123
MLS# 2104690Listed by: UTAHS PROPERTIES LLC
