1256 E Darby Cir S, Murray, UT 84117
Local realty services provided by:Better Homes and Gardens Real Estate Momentum
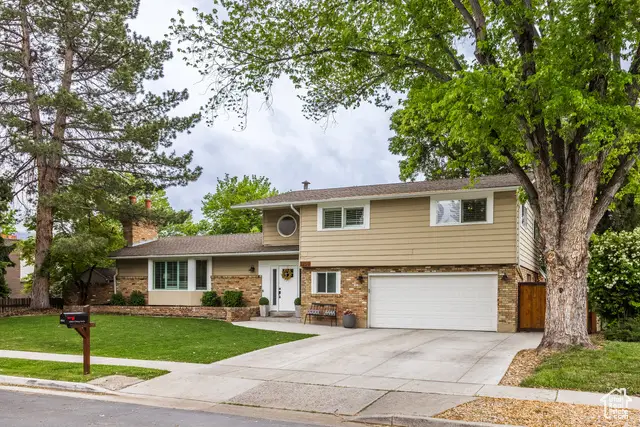
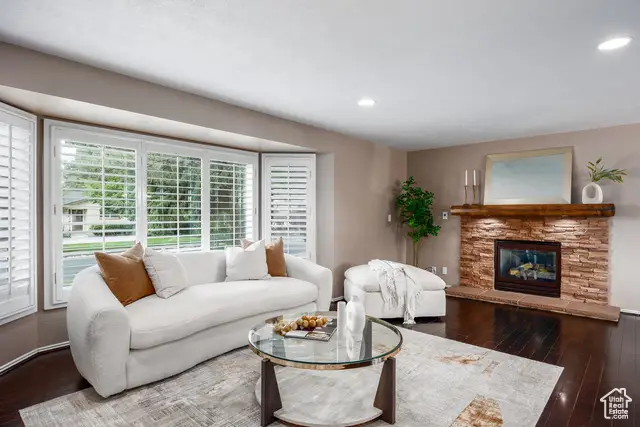
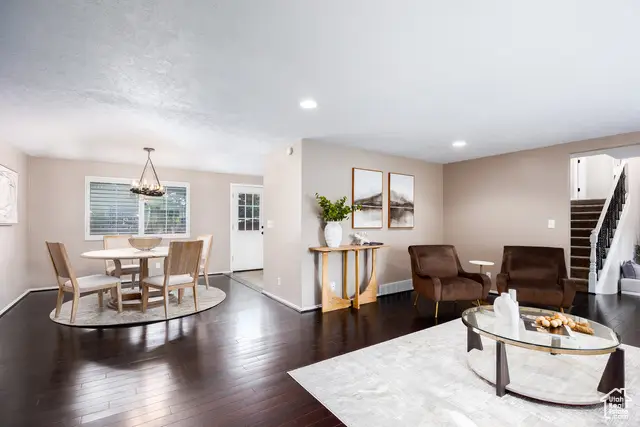
Listed by:jesse splan
Office:summit sotheby's international realty
MLS#:2085295
Source:SL
Price summary
- Price:$810,000
- Price per sq. ft.:$273.1
About this home
Beautifully updated home in the heart of Murray and thoughtfully transformed over the past decade with a spacious kitchen, remodeled bathrooms, updated plumbing, new doors and trim, and a striking front door. Recent upgrades include HVAC (2023), concrete driveway (2022), newer fence, soffit, and fascia (2018), window casings, plantation shutters, and modern lighting. Also worth noting are the cozy gas and wood-burning fireplaces, and a fully finished lower level with new bedrooms, carpet, and a remodeled laundry room. Extra-large backyard and prime location near the Wasatch Mountains with year-round outdoor access. Truly move-in ready!
Contact an agent
Home facts
- Year built:1967
- Listing Id #:2085295
- Added:91 day(s) ago
- Updated:August 15, 2025 at 10:58 AM
Rooms and interior
- Bedrooms:5
- Total bathrooms:3
- Full bathrooms:1
- Half bathrooms:1
- Living area:2,966 sq. ft.
Heating and cooling
- Cooling:Central Air
- Heating:Gas: Central, Wood
Structure and exterior
- Roof:Asphalt
- Year built:1967
- Building area:2,966 sq. ft.
- Lot area:0.23 Acres
Schools
- High school:Cottonwood
- Middle school:Bonneville
- Elementary school:Woodstock
Utilities
- Water:Culinary, Water Connected
- Sewer:Sewer Connected, Sewer: Connected, Sewer: Public
Finances and disclosures
- Price:$810,000
- Price per sq. ft.:$273.1
- Tax amount:$3,023
New listings near 1256 E Darby Cir S
- New
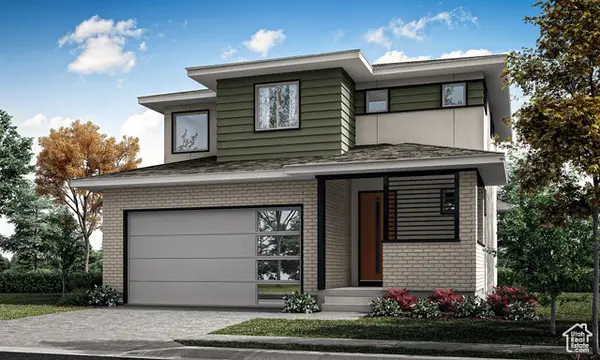 $736,407Active4 beds 4 baths2,598 sq. ft.
$736,407Active4 beds 4 baths2,598 sq. ft.909 W Bullion St #11, Murray, UT 84123
MLS# 2105336Listed by: GARBETT HOMES - New
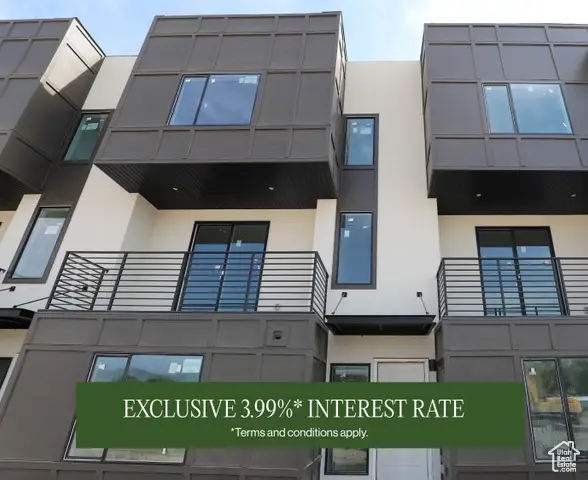 $539,900Active3 beds 3 baths1,718 sq. ft.
$539,900Active3 beds 3 baths1,718 sq. ft.599 E Betsey Cv S #23, Salt Lake City, UT 84107
MLS# 2105286Listed by: COLE WEST REAL ESTATE, LLC - Open Sat, 10:30am to 1pmNew
 $467,000Active3 beds 2 baths1,350 sq. ft.
$467,000Active3 beds 2 baths1,350 sq. ft.523 W Loyal Dr, Murray, UT 84123
MLS# 2105295Listed by: REALTYPATH LLC (SOUTH VALLEY) - New
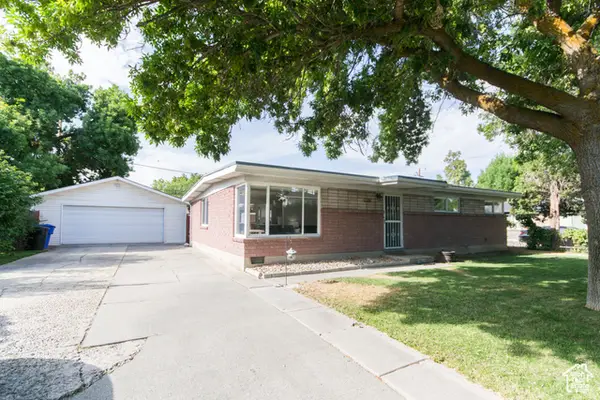 $514,950Active3 beds 2 baths1,185 sq. ft.
$514,950Active3 beds 2 baths1,185 sq. ft.1108 E 5600 S, Murray, UT 84121
MLS# 2105227Listed by: HOOPER HOMES INC - New
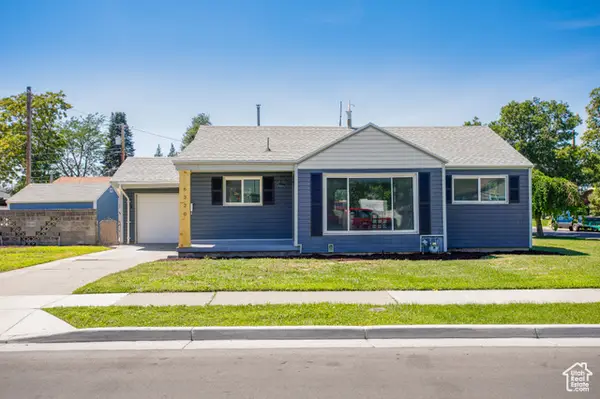 $474,900Active3 beds 1 baths987 sq. ft.
$474,900Active3 beds 1 baths987 sq. ft.6320 S 370 E, Murray, UT 84107
MLS# 2105183Listed by: DIMENSION REALTY SERVICES (SALT LAKE CITY) - New
 $519,900Active2 beds 3 baths1,715 sq. ft.
$519,900Active2 beds 3 baths1,715 sq. ft.594 E Betsey Cv S #17, Salt Lake City, UT 84107
MLS# 2105153Listed by: COLE WEST REAL ESTATE, LLC - New
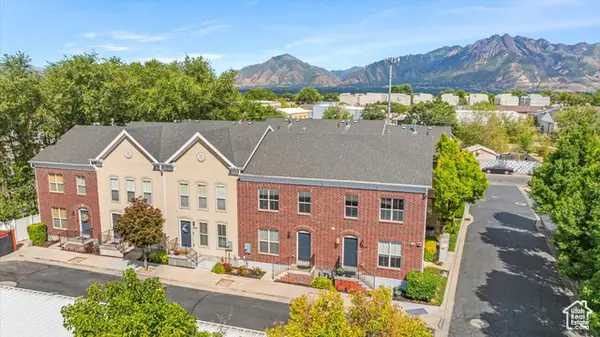 $393,000Active3 beds 3 baths1,776 sq. ft.
$393,000Active3 beds 3 baths1,776 sq. ft.4727 S Duftown Pl, Salt Lake City, UT 84107
MLS# 2105125Listed by: V REAL ESTATE AGENCY, LLC - Open Sat, 11am to 2pmNew
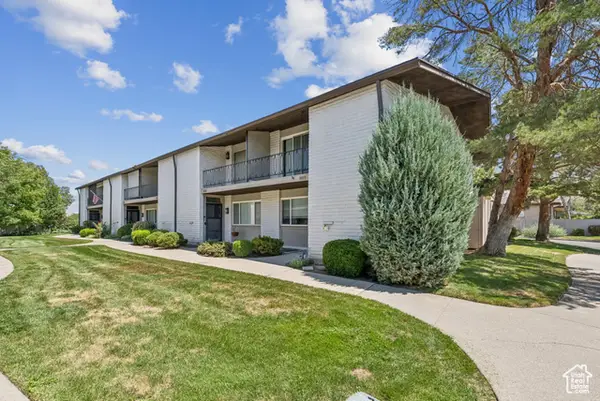 $415,000Active3 beds 4 baths2,280 sq. ft.
$415,000Active3 beds 4 baths2,280 sq. ft.5901 S 1560 E #108, Murray, UT 84121
MLS# 2105079Listed by: KW SALT LAKE CITY KELLER WILLIAMS REAL ESTATE - Open Sat, 11am to 1pmNew
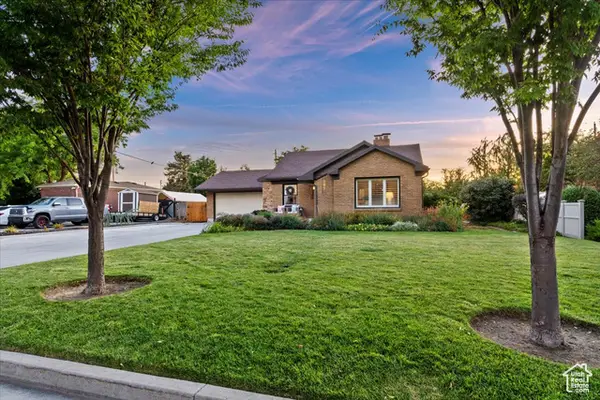 $725,000Active5 beds 3 baths2,345 sq. ft.
$725,000Active5 beds 3 baths2,345 sq. ft.5388 S Kenwood Dr, Murray, UT 84107
MLS# 2104738Listed by: WINDERMERE REAL ESTATE (LAYTON BRANCH) - New
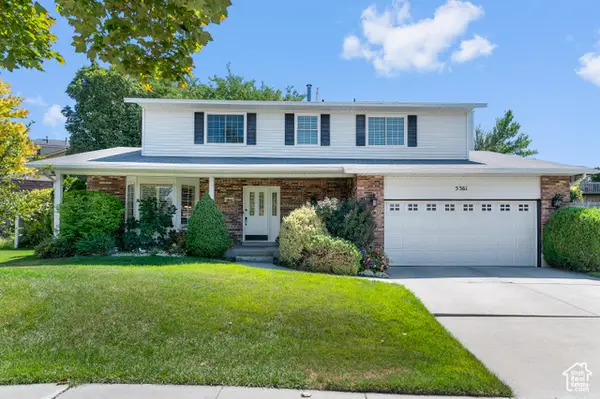 $769,900Active5 beds 4 baths3,666 sq. ft.
$769,900Active5 beds 4 baths3,666 sq. ft.5561 S Walden Meadows Dr W, Murray, UT 84123
MLS# 2104690Listed by: UTAHS PROPERTIES LLC
