1481 W Bluemont Dr, Murray, UT 84123
Local realty services provided by:Better Homes and Gardens Real Estate Momentum
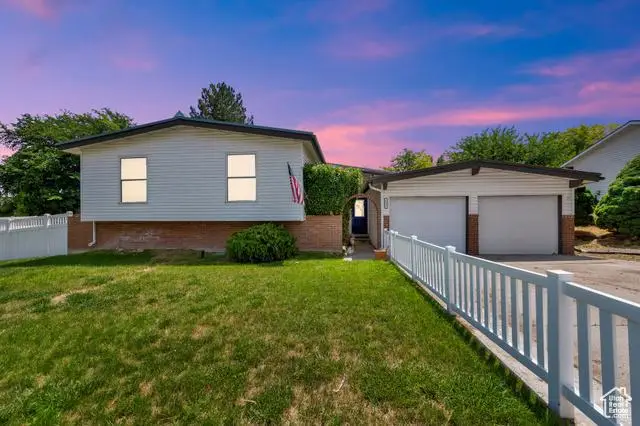
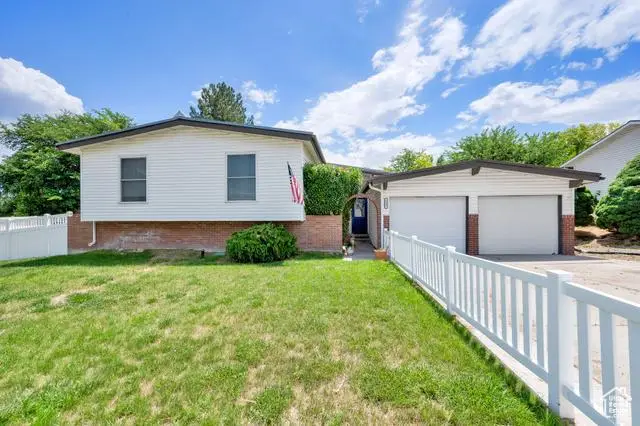
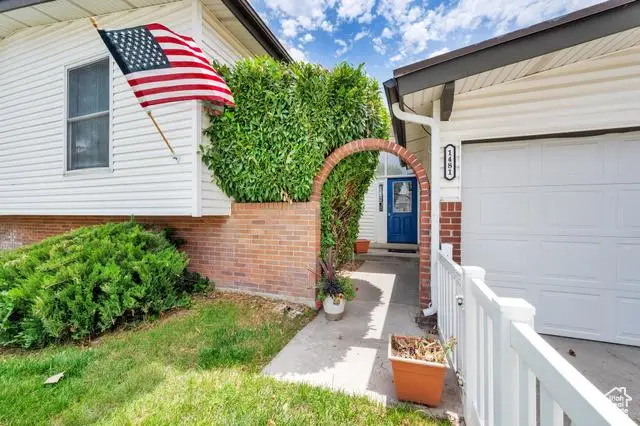
1481 W Bluemont Dr,Murray, UT 84123
$630,000
- 5 Beds
- 3 Baths
- 3,122 sq. ft.
- Single family
- Active
Listed by:justin crane
Office:century 21 everest
MLS#:2096920
Source:SL
Price summary
- Price:$630,000
- Price per sq. ft.:$201.79
About this home
SELLER TO PAY UP TO $10,000 IN CLOSING COSTS!!! Welcome to this stunning five bedroom, three bathroom home with a spacious two car garage, nestled on a desirable corner lot! You'll love the bright, open feel with abundant natural light throughout. The backyard is truly an entertainer's dream?featuring an in-ground swimming pool with a brand new custom liner, a dramatic three foot tiered waterfall, and a diving board from a four foot platform. The pool ranges from 3 to 10 feet in depth, perfect for relaxing or swimming.Enjoy the beautifully landscaped backyard with custom built-in lighting, a large deck with breathtaking sunrise views over the East Bench, and a spacious patio ideal for gatherings. A finished shed, complete with power and lighting, makes a perfect small workshop or creative space. There's also extra gated parking on the side of the home for your toys or trailers.Inside, the home offers a private master suite, a separate dining room, and great flow throughout. Conveniently located near schools, shopping, and churches, this home truly has it all! Don't miss it! ***New main water line- 2023, New sprinklers front and back- -2023-2024, New pool motor- August 2024, New pool liner- top of the line, thickest, best liner on the market- lasts on average 7-15+ years, replaced old skim box with brand new skim box, had the surface refinished anywhere where needed before the liner was put in to avoid any uneven spots in the floor of pool, and no creases in the liner. Deck and gazebo recently re painted!***
Contact an agent
Home facts
- Year built:1976
- Listing Id #:2096920
- Added:36 day(s) ago
- Updated:August 14, 2025 at 05:50 PM
Rooms and interior
- Bedrooms:5
- Total bathrooms:3
- Full bathrooms:1
- Living area:3,122 sq. ft.
Heating and cooling
- Cooling:Central Air, Evaporative Cooling
- Heating:Forced Air, Gas: Central
Structure and exterior
- Roof:Membrane
- Year built:1976
- Building area:3,122 sq. ft.
- Lot area:0.24 Acres
Schools
- High school:Taylorsville
- Middle school:Eisenhower
- Elementary school:Plymouth
Utilities
- Water:Culinary, Water Connected
- Sewer:Sewer Connected, Sewer: Connected, Sewer: Public
Finances and disclosures
- Price:$630,000
- Price per sq. ft.:$201.79
- Tax amount:$3,619
New listings near 1481 W Bluemont Dr
- New
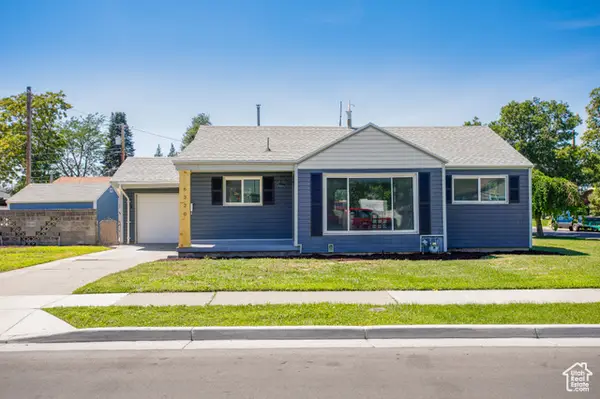 $474,900Active3 beds 1 baths987 sq. ft.
$474,900Active3 beds 1 baths987 sq. ft.6320 S 370 E, Murray, UT 84107
MLS# 2105183Listed by: DIMENSION REALTY SERVICES (SALT LAKE CITY) - New
 $519,900Active2 beds 3 baths1,715 sq. ft.
$519,900Active2 beds 3 baths1,715 sq. ft.594 E Betsey Cv S #17, Salt Lake City, UT 84107
MLS# 2105153Listed by: COLE WEST REAL ESTATE, LLC - New
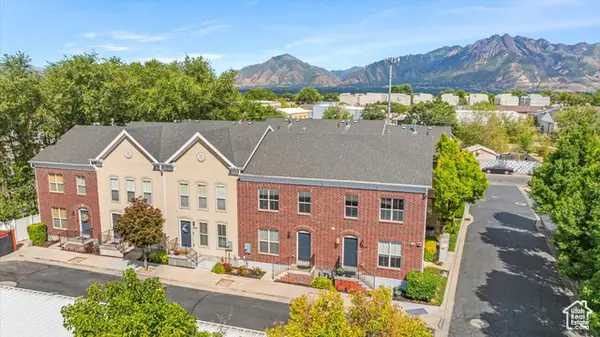 $393,000Active3 beds 3 baths1,776 sq. ft.
$393,000Active3 beds 3 baths1,776 sq. ft.4727 S Duftown Pl, Salt Lake City, UT 84107
MLS# 2105125Listed by: V REAL ESTATE AGENCY, LLC - Open Sat, 11am to 2pmNew
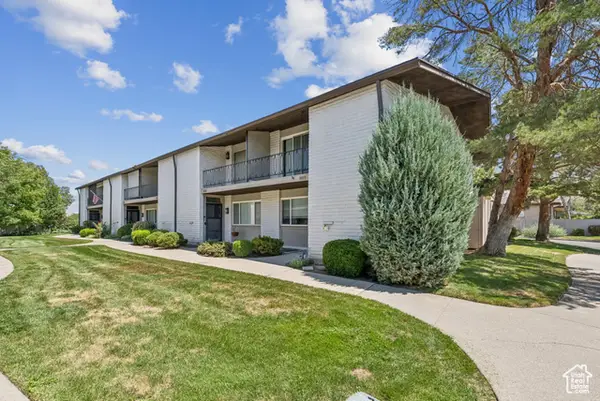 $415,000Active3 beds 4 baths2,280 sq. ft.
$415,000Active3 beds 4 baths2,280 sq. ft.5901 S 1560 E #108, Murray, UT 84121
MLS# 2105079Listed by: KW SALT LAKE CITY KELLER WILLIAMS REAL ESTATE - Open Sat, 11am to 1pmNew
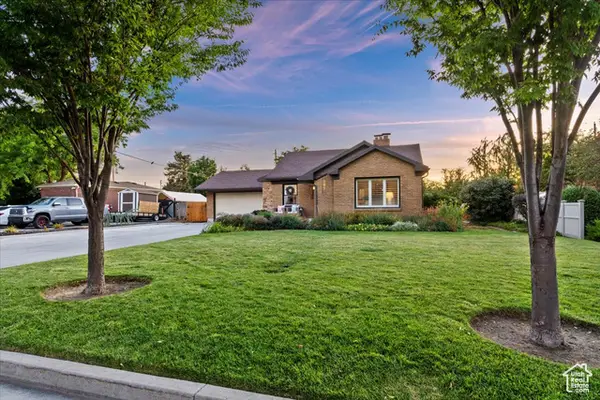 $725,000Active5 beds 3 baths2,345 sq. ft.
$725,000Active5 beds 3 baths2,345 sq. ft.5388 S Kenwood Dr, Murray, UT 84107
MLS# 2104738Listed by: WINDERMERE REAL ESTATE (LAYTON BRANCH) - New
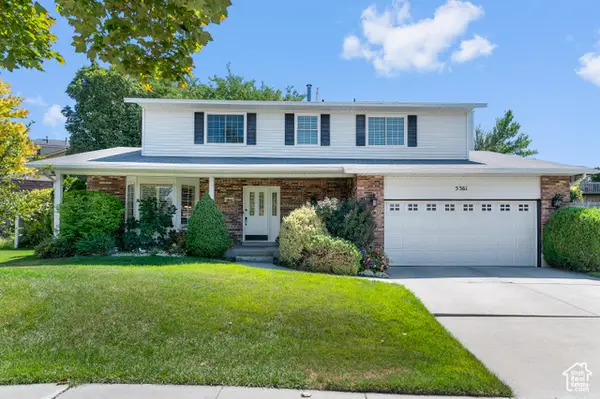 $769,900Active5 beds 4 baths3,666 sq. ft.
$769,900Active5 beds 4 baths3,666 sq. ft.5561 S Walden Meadows Dr W, Murray, UT 84123
MLS# 2104690Listed by: UTAHS PROPERTIES LLC - Open Sat, 1 to 3pmNew
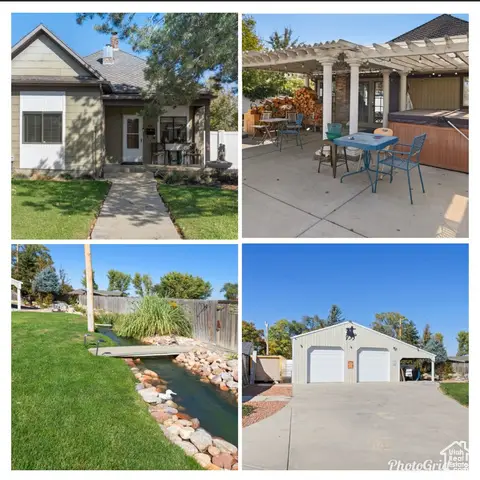 $679,000Active2 beds 1 baths1,619 sq. ft.
$679,000Active2 beds 1 baths1,619 sq. ft.437 E Vine St S, Murray, UT 84107
MLS# 2104563Listed by: PRESIDIO REAL ESTATE (MOUNTAIN VIEW) - Open Sat, 11am to 2pmNew
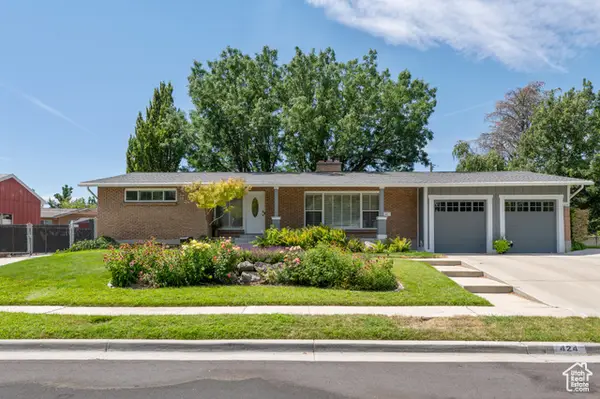 $780,000Active4 beds 2 baths2,900 sq. ft.
$780,000Active4 beds 2 baths2,900 sq. ft.424 E Shamrock Dr, Murray, UT 84107
MLS# 2104547Listed by: EQUITY REAL ESTATE (PREMIER ELITE) - New
 $885,000Active4 beds 4 baths3,238 sq. ft.
$885,000Active4 beds 4 baths3,238 sq. ft.622 E Lincoln Pl S, Murray, UT 84107
MLS# 2104549Listed by: CANNON & COMPANY (ST. GEORGE) - New
 $499,999Active4 beds 2 baths1,932 sq. ft.
$499,999Active4 beds 2 baths1,932 sq. ft.289 E 4800 S, Murray, UT 84107
MLS# 2104265Listed by: REAL BROKER, LLC
