6435 S 1610 E, Murray, UT 84121
Local realty services provided by:Better Homes and Gardens Real Estate Momentum
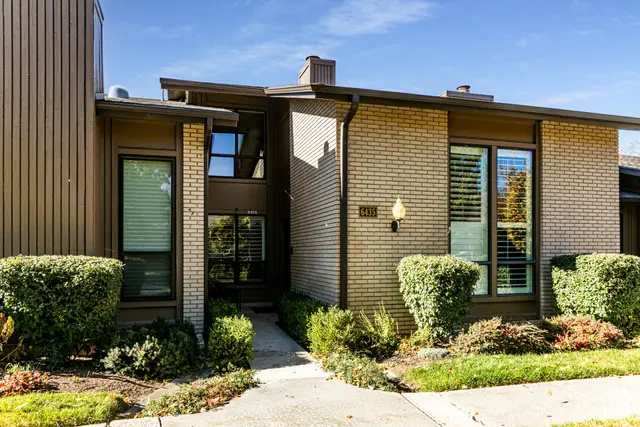
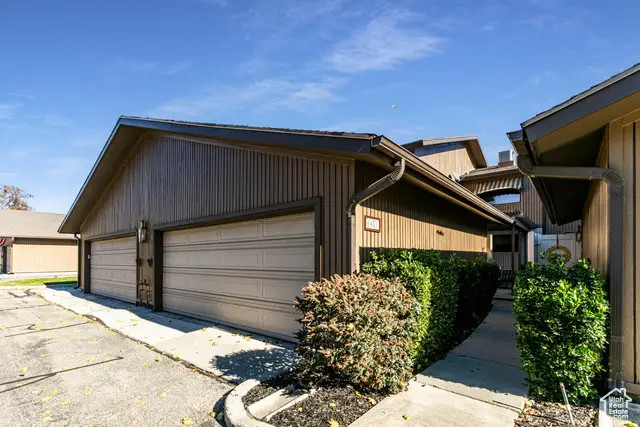
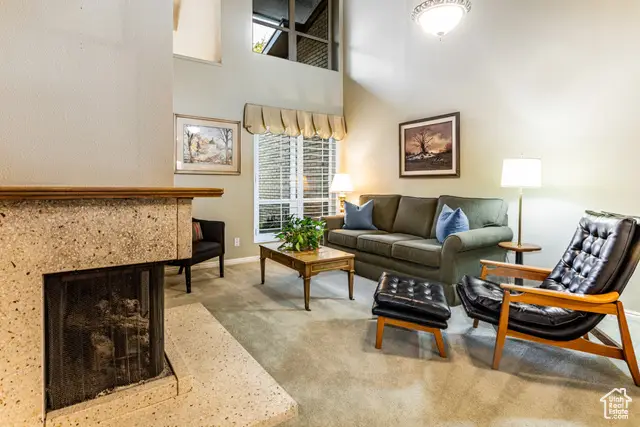
Listed by:nancy davies
Office:berkshire hathaway homeservices utah properties (salt lake)
MLS#:2044573
Source:SL
Price summary
- Price:$557,000
- Price per sq. ft.:$183.22
- Monthly HOA dues:$618
About this home
Back on the Market! Lower Price! Come see this beautiful condo in the prestigious Brookstone community. Bright and light with soaring ceilings in the main living areas. Primary bedroom on the main floor boasts an amazing, huge closet that is one of a kind in this development. Bedroom has exit to the private patio. Cozy family room off of the kitchen is also a unique feature. Large basement with large family room, wet bar, large bedroom and an abundance of storage. The furnace was replaced in November 2024. The main electrical panel was re-wired in November 2024.The community offers beautiful park like landscape with mature trees and rolling lawns. There is a tennis court with 2 pickle ball courts coming in spring of 2025. There is also a large swimming pool with clubhouse and exercise room. Square footage figures are provided as a courtesy estimate only and were obtained from Minson Appraisal Group. Buyer is advised to obtain an independent measurement.
Contact an agent
Home facts
- Year built:1978
- Listing Id #:2044573
- Added:273 day(s) ago
- Updated:July 17, 2025 at 09:57 PM
Rooms and interior
- Bedrooms:3
- Total bathrooms:4
- Full bathrooms:3
- Half bathrooms:1
- Living area:3,040 sq. ft.
Heating and cooling
- Cooling:Central Air
- Heating:Forced Air, Gas: Central
Structure and exterior
- Roof:Asphalt
- Year built:1978
- Building area:3,040 sq. ft.
- Lot area:0.01 Acres
Schools
- High school:Cottonwood
- Middle school:Bonneville
- Elementary school:Woodstock
Utilities
- Water:Culinary, Water Connected
- Sewer:Sewer Connected, Sewer: Connected, Sewer: Public
Finances and disclosures
- Price:$557,000
- Price per sq. ft.:$183.22
- Tax amount:$2,419
New listings near 6435 S 1610 E
- New
 $519,900Active2 beds 3 baths1,715 sq. ft.
$519,900Active2 beds 3 baths1,715 sq. ft.594 E Betsey Cv S #17, Salt Lake City, UT 84107
MLS# 2105153Listed by: COLE WEST REAL ESTATE, LLC - New
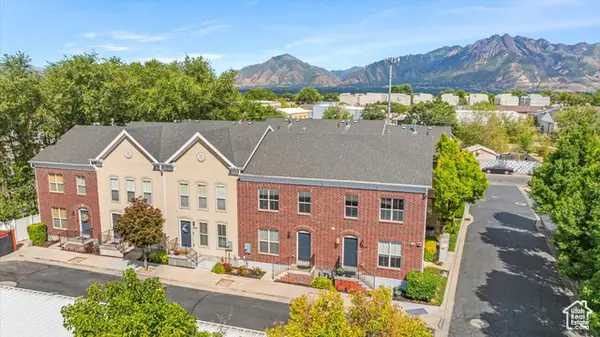 $393,000Active3 beds 3 baths1,776 sq. ft.
$393,000Active3 beds 3 baths1,776 sq. ft.4727 S Duftown Pl, Salt Lake City, UT 84107
MLS# 2105125Listed by: V REAL ESTATE AGENCY, LLC - Open Sat, 11am to 2pmNew
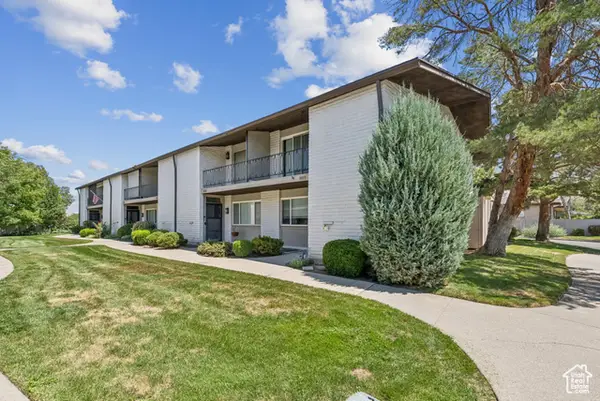 $415,000Active3 beds 4 baths2,280 sq. ft.
$415,000Active3 beds 4 baths2,280 sq. ft.5901 S 1560 E #108, Murray, UT 84121
MLS# 2105079Listed by: KW SALT LAKE CITY KELLER WILLIAMS REAL ESTATE - Open Sat, 11am to 1pmNew
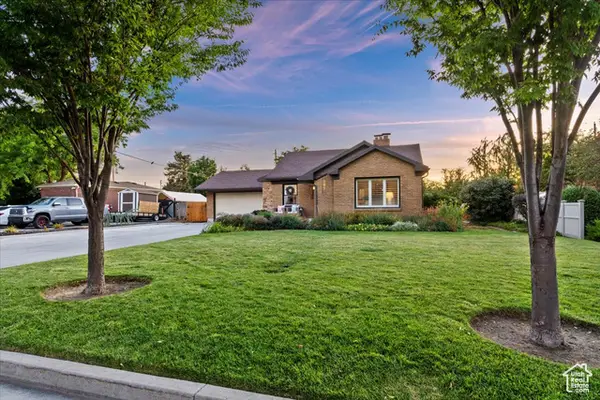 $725,000Active5 beds 3 baths2,345 sq. ft.
$725,000Active5 beds 3 baths2,345 sq. ft.5388 S Kenwood Dr, Murray, UT 84107
MLS# 2104738Listed by: WINDERMERE REAL ESTATE (LAYTON BRANCH) - New
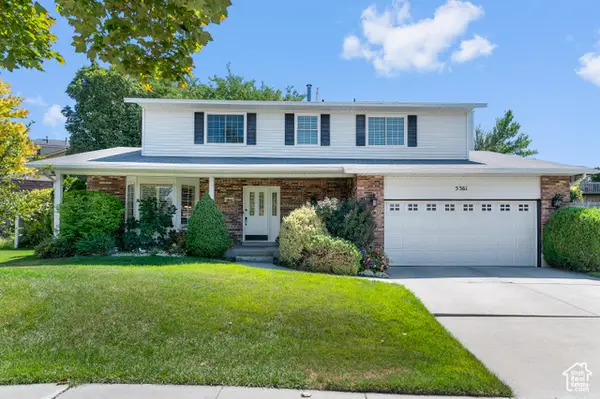 $769,900Active5 beds 4 baths3,666 sq. ft.
$769,900Active5 beds 4 baths3,666 sq. ft.5561 S Walden Meadows Dr W, Murray, UT 84123
MLS# 2104690Listed by: UTAHS PROPERTIES LLC - Open Sat, 1 to 3pmNew
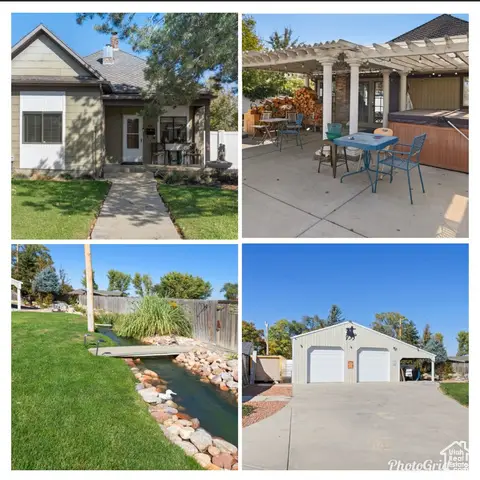 $679,000Active2 beds 1 baths1,619 sq. ft.
$679,000Active2 beds 1 baths1,619 sq. ft.437 E Vine St S, Murray, UT 84107
MLS# 2104563Listed by: PRESIDIO REAL ESTATE (MOUNTAIN VIEW) - Open Sat, 11am to 2pmNew
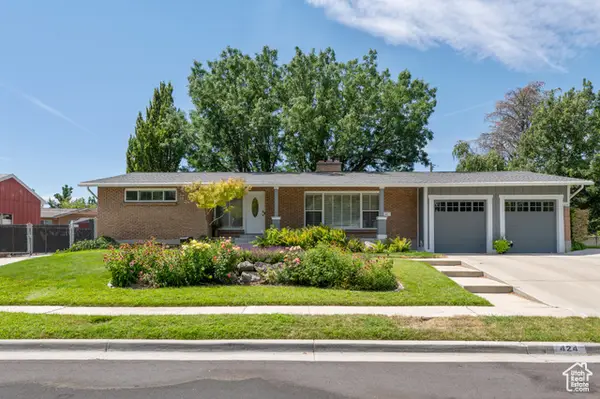 $780,000Active4 beds 2 baths2,900 sq. ft.
$780,000Active4 beds 2 baths2,900 sq. ft.424 E Shamrock Dr, Murray, UT 84107
MLS# 2104547Listed by: EQUITY REAL ESTATE (PREMIER ELITE) - New
 $885,000Active4 beds 4 baths3,238 sq. ft.
$885,000Active4 beds 4 baths3,238 sq. ft.622 E Lincoln Pl S, Murray, UT 84107
MLS# 2104549Listed by: CANNON & COMPANY (ST. GEORGE) - New
 $499,999Active4 beds 2 baths1,932 sq. ft.
$499,999Active4 beds 2 baths1,932 sq. ft.289 E 4800 S, Murray, UT 84107
MLS# 2104265Listed by: REAL BROKER, LLC - New
 $515,000Active3 beds 2 baths1,782 sq. ft.
$515,000Active3 beds 2 baths1,782 sq. ft.179 E Mountain View Dr, Salt Lake City, UT 84107
MLS# 2104003Listed by: REALTYPATH LLC (SOUTH VALLEY)

