163 Mt Aire Upper Loop, Oakley, UT 84055
Local realty services provided by:Better Homes and Gardens Real Estate Momentum
163 Mt Aire Upper Loop,Oakley, UT 84055
$550,000
- 2 Beds
- 1 Baths
- 1,158 sq. ft.
- Single family
- Active
Listed by: miles day
Office: golden spike realty
MLS#:2083951
Source:SL
Price summary
- Price:$550,000
- Price per sq. ft.:$474.96
- Monthly HOA dues:$36.67
About this home
Charming Mountain Cabin on 5 Acres in Oakley, Utah Canyon Rim Ranches Escape to tranquility in this cozy 2-bedroom, 1-bathroom cabin nestled on 5 private acres in the exclusive gated community of Canyon Rim Ranches. Surrounded by pristine wilderness, this property offers the perfect blend of rustic charm and modern convenience. Step outside to a stunning wrap-around deck where panoramic views of the mountains and valleys stretch for miles-ideal for morning coffee, evening sunsets, or stargazing under Utah's clear skies. Equestrian-friendly, the land provides ample space for horses, giving you the rare opportunity to enjoy mountain living with your animals. Whether you're looking for a year-round residence or a seasonal getaway, this property offers privacy, beauty, and endless outdoor recreation. Property Highlights: 2 Bedrooms | 1 Bathroom Located in gated Canyon Rim Ranches 5 scenic acres with horse-friendly zoning Wrap-around deck with breathtaking views Peaceful mountain setting just minutes from Oakley and Park City Enjoy seclusion without sacrificing access to world-class skiing, hiking, fishing, and more. Don't miss this unique opportunity to own a slice of mountain paradise. Contact us today to schedule a private showing!
Contact an agent
Home facts
- Year built:1978
- Listing ID #:2083951
- Added:192 day(s) ago
- Updated:November 18, 2025 at 12:03 PM
Rooms and interior
- Bedrooms:2
- Total bathrooms:1
- Full bathrooms:1
- Living area:1,158 sq. ft.
Heating and cooling
- Heating:Wood
Structure and exterior
- Roof:Asphalt, Metal
- Year built:1978
- Building area:1,158 sq. ft.
- Lot area:5 Acres
Schools
- High school:South Summit
- Middle school:South Summit
Utilities
- Water:Culinary, Water Connected, Well
- Sewer:Septic Tank, Sewer: Septic Tank
Finances and disclosures
- Price:$550,000
- Price per sq. ft.:$474.96
- Tax amount:$2,551
New listings near 163 Mt Aire Upper Loop
- New
 $155,000Active0.8 Acres
$155,000Active0.8 Acres87 N Yosemite #87A, Oakley, UT 84055
MLS# 2122605Listed by: KW UTAH REALTORS KELLER WILLIAMS 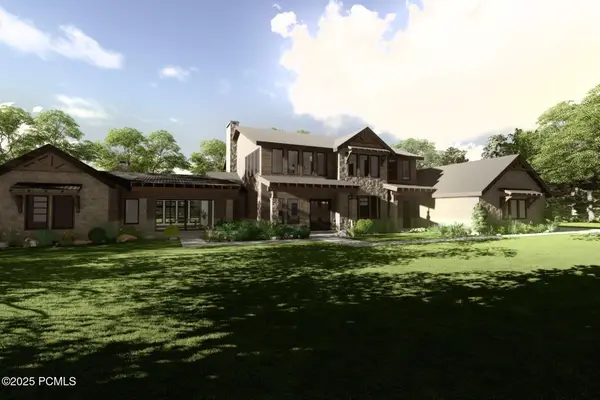 $5,350,000Active4 beds 5 baths5,433 sq. ft.
$5,350,000Active4 beds 5 baths5,433 sq. ft.364 W Rob Young Lane, Oakley, UT 84055
MLS# 12504790Listed by: SUMMIT SOTHEBY'S INTERNATIONAL REALTY $329,000Active2 beds 1 baths1,152 sq. ft.
$329,000Active2 beds 1 baths1,152 sq. ft.5536 E Colter Rd, Oakley, UT 84055
MLS# 2119918Listed by: WINDERMERE REAL ESTATE (PARK AVE)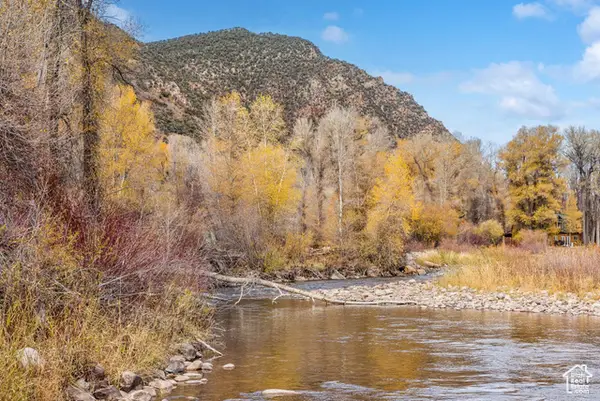 $1,300,000Active5.59 Acres
$1,300,000Active5.59 Acres2638 E Weber Canyon Rd, Oakley, UT 84055
MLS# 2119511Listed by: WINDERMERE REAL ESTATE (PARK AVE)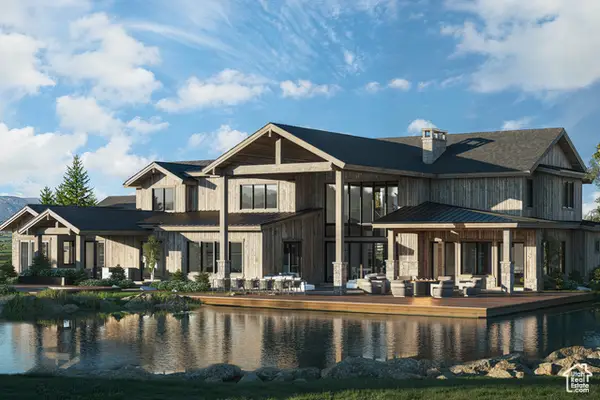 $9,250,000Active7 beds 8 baths8,071 sq. ft.
$9,250,000Active7 beds 8 baths8,071 sq. ft.470 E Boulderville Rd, Oakley, UT 84055
MLS# 2119485Listed by: SUMMIT SOTHEBY'S INTERNATIONAL REALTY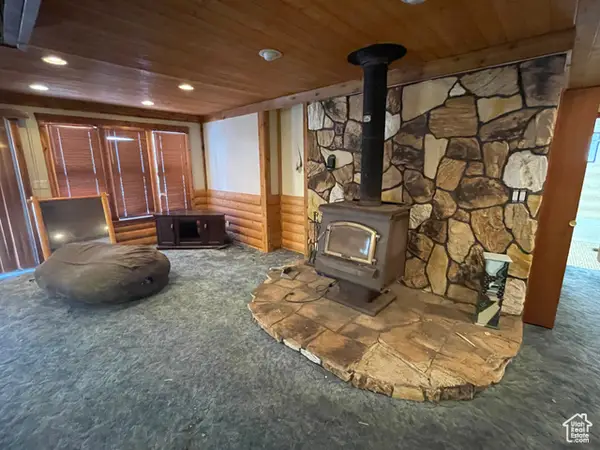 $1,200,000Active4 beds 3 baths2,034 sq. ft.
$1,200,000Active4 beds 3 baths2,034 sq. ft.5529 Morehouse Ln, Oakley, UT 84055
MLS# 2118443Listed by: PROBE REALTORS, INC.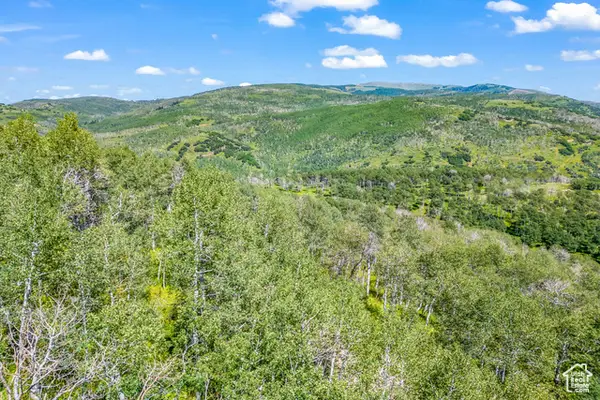 $215,000Active5.1 Acres
$215,000Active5.1 Acres11708 Canyon Rim Rd #194, Oakley, UT 84055
MLS# 2118203Listed by: BERKSHIRE HATHAWAY HOMESERVICES UTAH PROPERTIES (SALT LAKE)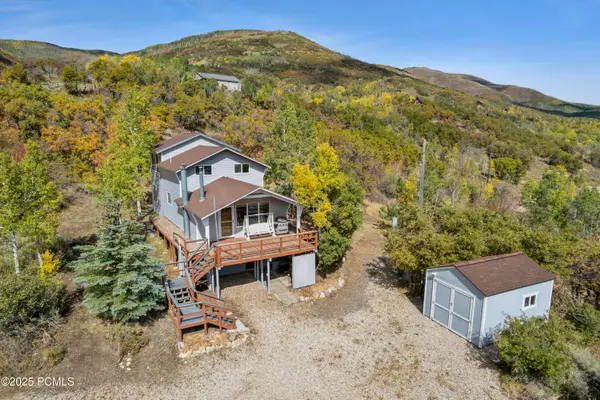 $549,000Active3 beds 1 baths2,220 sq. ft.
$549,000Active3 beds 1 baths2,220 sq. ft.6025 Hoback, Oakley, UT 84055
MLS# 12504235Listed by: WINDERMERE RE UTAH - PARK CITY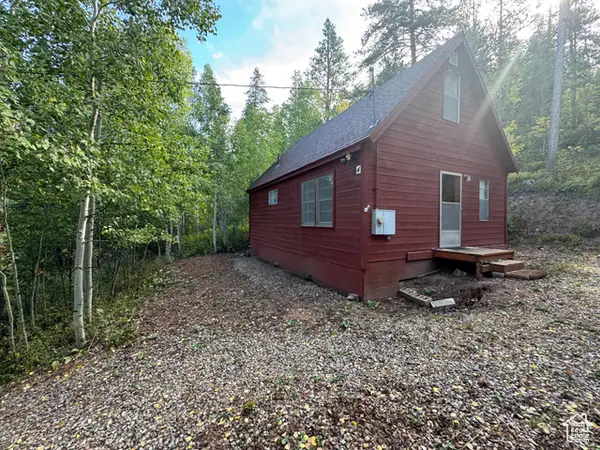 $359,000Pending3 beds 1 baths975 sq. ft.
$359,000Pending3 beds 1 baths975 sq. ft.8576 The Meadow Rd #4, Oakley, UT 84055
MLS# 2112417Listed by: WINDERMERE REAL ESTATE (PARK AVE)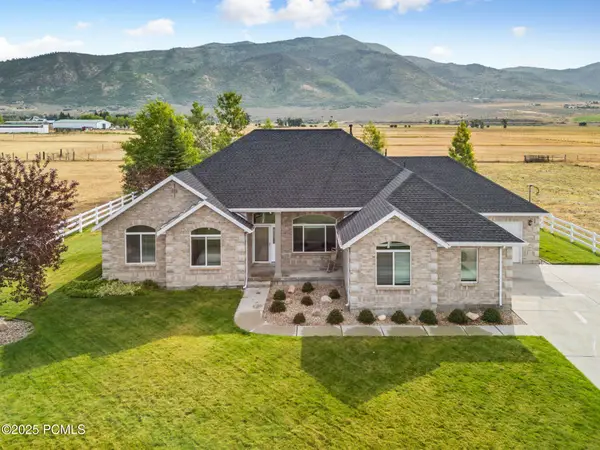 $1,200,000Active3 beds 3 baths2,195 sq. ft.
$1,200,000Active3 beds 3 baths2,195 sq. ft.3994 N New Lane, Oakley, UT 84055
MLS# 12504132Listed by: ENGEL & VOLKERS PARK CITY
