Local realty services provided by:Better Homes and Gardens Real Estate Momentum
Listed by: jillene cahill cox, kambrin thorne
Office: summit sotheby's international realty
MLS#:2119485
Source:SL
Price summary
- Price:$9,250,000
- Price per sq. ft.:$1,146.08
About this home
Discover The Falcons Nest, a stunning modern ranch estate nestled on nearly 10 acres in the heart of Oakley, Utah. This exceptional property blends luxury living with the tranquility of wide-open spaces, offering breathtaking views and an unmatched connection to nature.
Designed with both comfort and sophistication in mind, the 8,071 sq ft residence features six private bedroom suites, a spacious bunk room, and expansive gathering areas perfect for entertaining or relaxing in quiet seclusion. The home’s thoughtful design embraces the outdoors, with large picture windows framing mountain and meadow vistas, and a built-in hot tub and 12,000 sq ft trout pond just beyond the back patio—an ideal setting for peaceful evenings or hosting friends and family.
The land is as impressive as the home itself. Zoned AG10 and designated greenbelt, the 9.96-acre lot offers flexibility and opportunity. It includes irrigation water from the Boulderville Ditch Company, water rights, and a new culinary well and septic system. The acreage currently provides excellent horse and cattle pasture in fall and winter—a true working property with no HOA or CC&Rs to limit your vision.
The Falcons is a rare retreat where modern design meets authentic country living—all just a short drive from Park City’s world-class recreation and amenities. This is a new construction home that is set to be complete in the winter of 2026/2027.
Contact an agent
Home facts
- Year built:2026
- Listing ID #:2119485
- Added:110 day(s) ago
- Updated:February 11, 2026 at 12:00 PM
Rooms and interior
- Bedrooms:7
- Total bathrooms:8
- Full bathrooms:7
- Half bathrooms:1
- Living area:8,071 sq. ft.
Heating and cooling
- Cooling:Central Air
- Heating:Forced Air, Radiant Floor
Structure and exterior
- Roof:Asphalt, Metal
- Year built:2026
- Building area:8,071 sq. ft.
- Lot area:9.96 Acres
Schools
- High school:South Summit
- Middle school:South Summit
- Elementary school:South Summit
Utilities
- Water:Culinary, Irrigation, Water Connected, Well
- Sewer:Septic Tank, Sewer: Septic Tank
Finances and disclosures
- Price:$9,250,000
- Price per sq. ft.:$1,146.08
- Tax amount:$1
New listings near 470 E Boulderville Rd
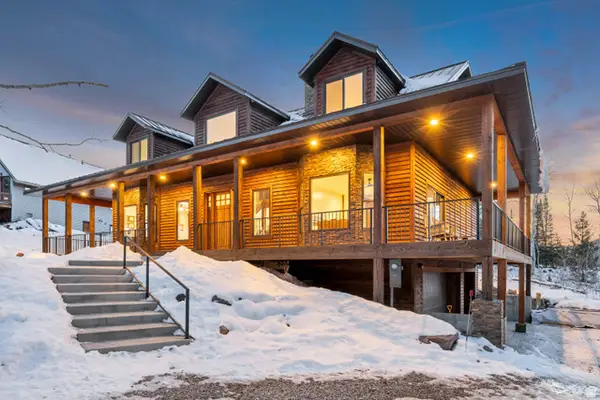 $2,450,000Active7 beds 6 baths4,894 sq. ft.
$2,450,000Active7 beds 6 baths4,894 sq. ft.4165 Conifer Dr, Oakley, UT 84055
MLS# 2133905Listed by: REAL ESTATE ESSENTIALS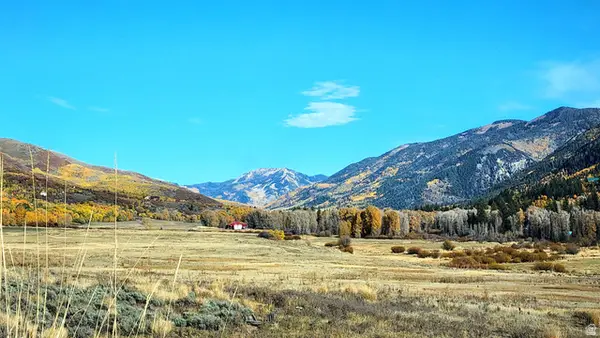 $199,000Active5.39 Acres
$199,000Active5.39 Acres156 Mountain Vw #156, Oakley, UT 84055
MLS# 2133005Listed by: WINDERMERE REAL ESTATE (PARK AVE) $795,000Active6 beds 3 baths3,086 sq. ft.
$795,000Active6 beds 3 baths3,086 sq. ft.5167 N Rodeo Cir #6, Oakley, UT 84055
MLS# 2129305Listed by: KW PARK CITY KELLER WILLIAMS REAL ESTATE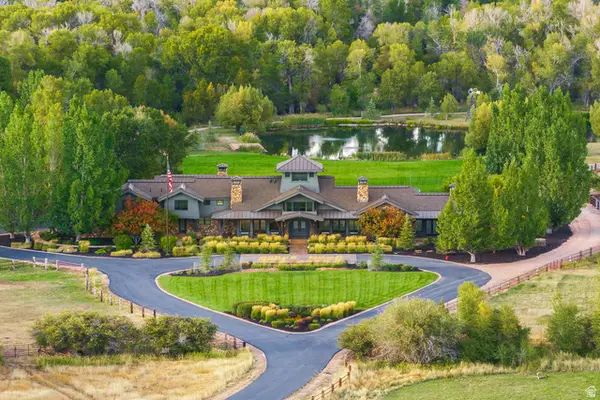 $22,000,000Active5 beds 7 baths9,571 sq. ft.
$22,000,000Active5 beds 7 baths9,571 sq. ft.389 E Boulderville Rd, Oakley, UT 84055
MLS# 2124167Listed by: SUMMIT SOTHEBY'S INTERNATIONAL REALTY $155,000Active0.8 Acres
$155,000Active0.8 Acres87 N Yosemite #87A, Oakley, UT 84055
MLS# 2122605Listed by: KW UTAH REALTORS KELLER WILLIAMS $329,000Pending2 beds 1 baths1,152 sq. ft.
$329,000Pending2 beds 1 baths1,152 sq. ft.5536 E Colter Rd, Oakley, UT 84055
MLS# 2119918Listed by: WINDERMERE REAL ESTATE (PARK AVE)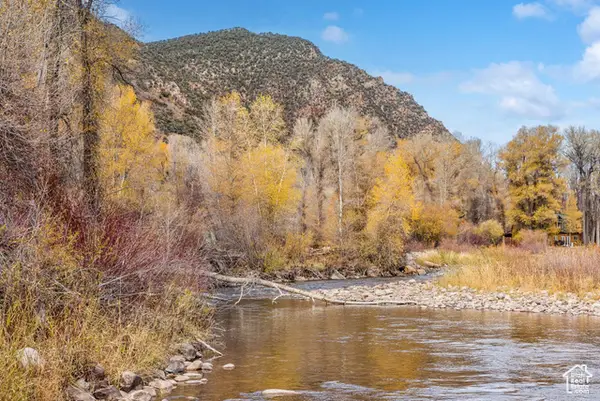 $1,300,000Active5.59 Acres
$1,300,000Active5.59 Acres2638 E Weber Canyon Rd, Oakley, UT 84055
MLS# 2119511Listed by: WINDERMERE REAL ESTATE (PARK AVE)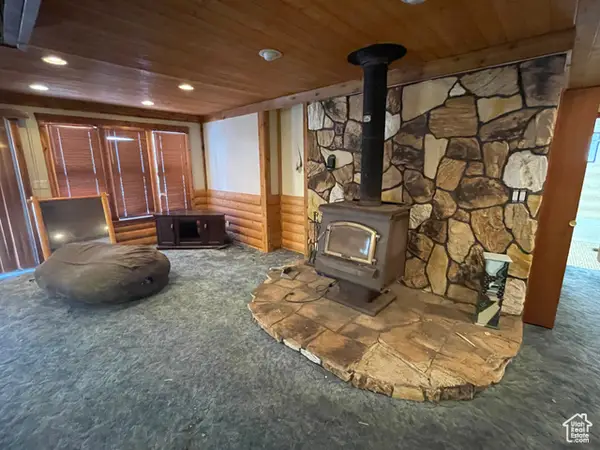 $1,200,000Active4 beds 3 baths2,034 sq. ft.
$1,200,000Active4 beds 3 baths2,034 sq. ft.5529 Morehouse Ln, Oakley, UT 84055
MLS# 2118443Listed by: PROBE REALTORS, INC.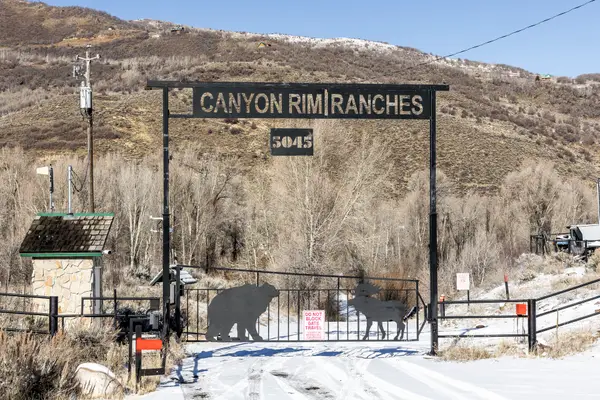 $215,000Active5.1 Acres
$215,000Active5.1 Acres11708 Canyon Rim Rd #194, Oakley, UT 84055
MLS# 2127208Listed by: SUMMIT SOTHEBY'S INTERNATIONAL REALTY

