5956 N Triple Crown Trl, Oakley, UT 84055
Local realty services provided by:Better Homes and Gardens Real Estate Momentum
Listed by:nancy tallman
Office:summit sotheby's international realty
MLS#:2073604
Source:SL
Price summary
- Price:$3,500,000
- Price per sq. ft.:$536.97
- Monthly HOA dues:$260
About this home
Discover your private 11.21-acre estate in the exclusive gated Maple Ridge Ranches of Oakley, Utah. This custom four-bedroom retreat was designed by Rick Brighton to take advantage of the unobstructed views of Park City ski resorts, Mt. Timpanogos, Weber Canyon, and the Kamas Valley from every room. Featuring soaring floor-to-ceiling windows, vaulted ceilings, and hand-hewn wood beams, the home offers a spacious open floor plan, with extensive indoor/outdoor living, perfect for entertaining. The main-level primary suite includes a rock fireplace, while each bedroom boasts a dedicated bathroom. Enjoy a gourmet kitchen, wine cellar, TV room, and two fireplaces. Outdoor amenities include a flagstone patio with herb gardens, a split-log horse corral, and miles of private trails for horseback riding, hiking, and biking. Experience year-round accessibility, abundant wildlife, and ultimate privacy—all just minutes from Park City’s world-class skiing and dining. You will love the proximity to Smith & Morehouse Reservoir, with opportunities to kayak, fish and paddleboard on this non-motorized lake. The attached 4-car garage offers abundant space for storing all necessary recreational toys. Your mountain dream starts here!
Contact an agent
Home facts
- Year built:2007
- Listing ID #:2073604
- Added:707 day(s) ago
- Updated:October 02, 2025 at 11:02 AM
Rooms and interior
- Bedrooms:4
- Total bathrooms:5
- Full bathrooms:3
- Half bathrooms:1
- Living area:6,518 sq. ft.
Heating and cooling
- Heating:Radiant Floor
Structure and exterior
- Roof:Metal
- Year built:2007
- Building area:6,518 sq. ft.
- Lot area:11.21 Acres
Schools
- High school:South Summit
- Middle school:South Summit
- Elementary school:South Summit
Utilities
- Water:Culinary, Water Connected
- Sewer:Septic Tank, Sewer: Septic Tank
Finances and disclosures
- Price:$3,500,000
- Price per sq. ft.:$536.97
- Tax amount:$16,683
New listings near 5956 N Triple Crown Trl
- New
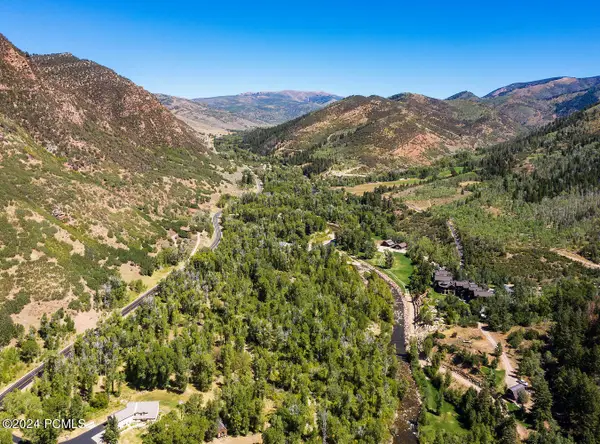 $1,400,000Active5.91 Acres
$1,400,000Active5.91 Acres2600 E Weber Canyon Road, Oakley, UT 84055
MLS# 12504318Listed by: EXP REALTY, LLC (PARK CITY) - New
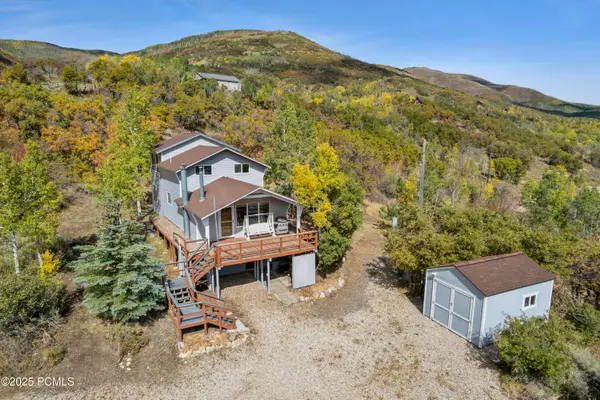 $580,000Active3 beds 1 baths2,220 sq. ft.
$580,000Active3 beds 1 baths2,220 sq. ft.6025 Hoback, Oakley, UT 84055
MLS# 12504235Listed by: WINDERMERE RE UTAH - PARK CITY 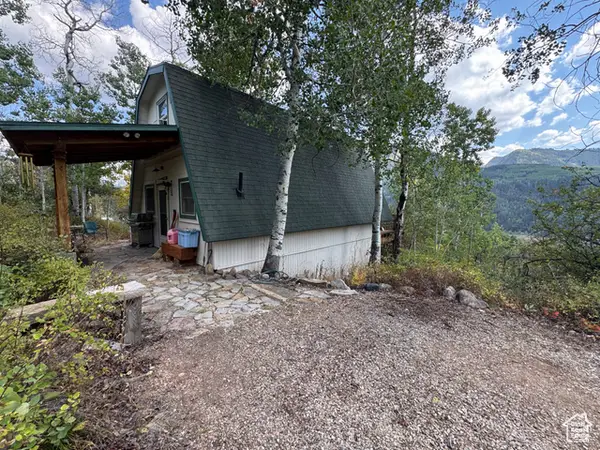 $315,000Active1 beds 2 baths1,026 sq. ft.
$315,000Active1 beds 2 baths1,026 sq. ft.6888 Escalante #3, Oakley, UT 84055
MLS# 2112765Listed by: WINDERMERE REAL ESTATE (PARK AVE)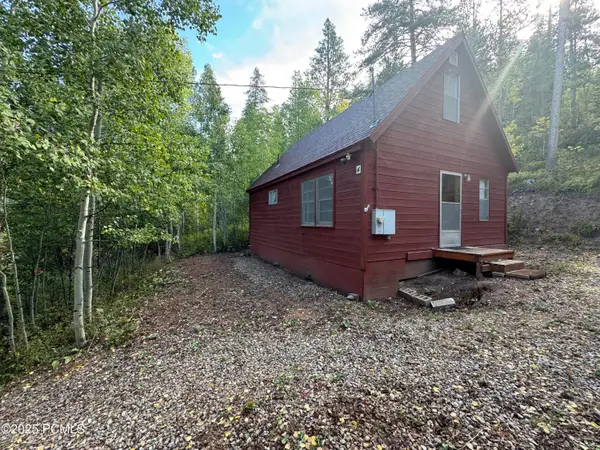 $359,000Pending3 beds 1 baths975 sq. ft.
$359,000Pending3 beds 1 baths975 sq. ft.8576 The Meadow Road, Oakley, UT 84055
MLS# 12504166Listed by: WINDERMERE RE UTAH - PARK AVE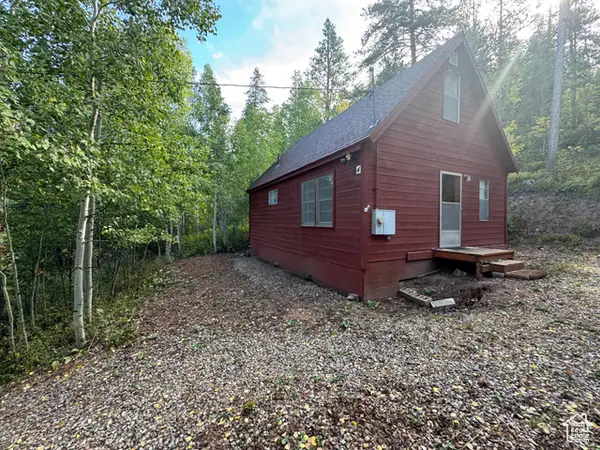 $359,000Pending3 beds 1 baths975 sq. ft.
$359,000Pending3 beds 1 baths975 sq. ft.8576 The Meadow Rd #4, Oakley, UT 84055
MLS# 2112417Listed by: WINDERMERE REAL ESTATE (PARK AVE)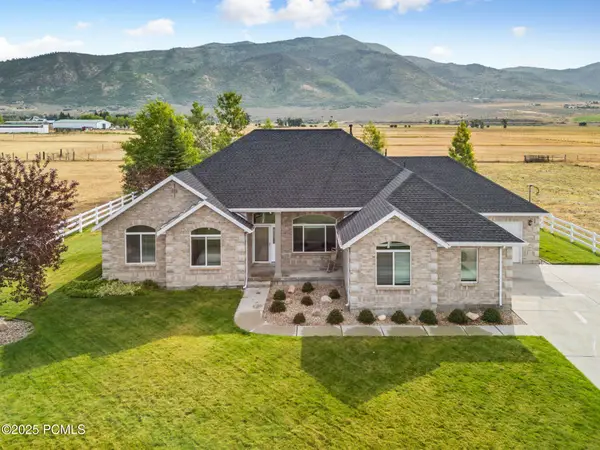 $1,200,000Active3 beds 3 baths2,195 sq. ft.
$1,200,000Active3 beds 3 baths2,195 sq. ft.3994 N New Lane, Oakley, UT 84055
MLS# 12504132Listed by: ENGEL & VOLKERS PARK CITY $675,000Active2 beds 2 baths1,046 sq. ft.
$675,000Active2 beds 2 baths1,046 sq. ft.714 Spotted Fawn Way, Oakley, UT 84055
MLS# 2111858Listed by: COLDWELL BANKER REALTY (PARK CITY-NEWPARK)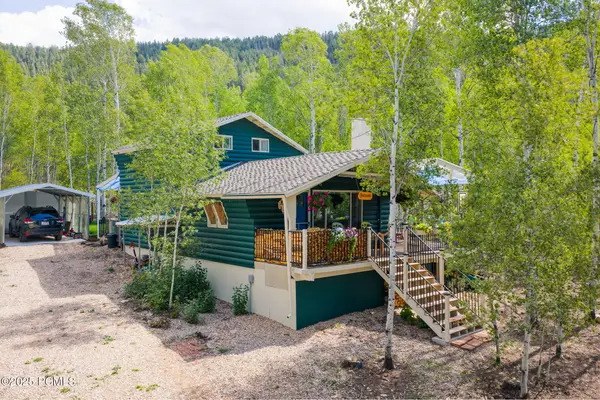 $675,000Active2 beds 2 baths1,046 sq. ft.
$675,000Active2 beds 2 baths1,046 sq. ft.714 Spotted Fawn Lane, Oakley, UT 84055
MLS# 12504126Listed by: COLDWELL BANKER REALTY (PARK CITY-NEWPARK)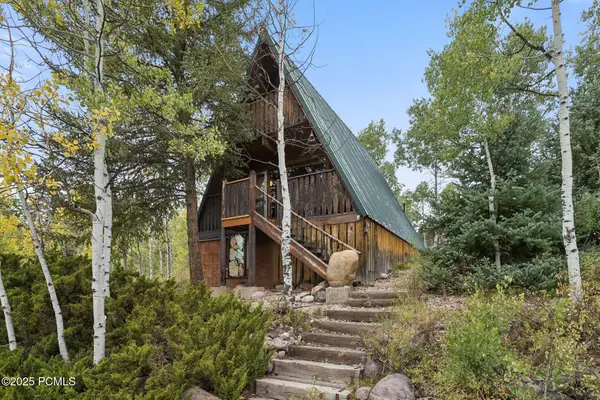 $375,000Active2 beds 1 baths798 sq. ft.
$375,000Active2 beds 1 baths798 sq. ft.Lot 9 Caribou Drive, Oakley, UT 84055
MLS# 12504128Listed by: WINDERMERE RE UTAH - PARK AVE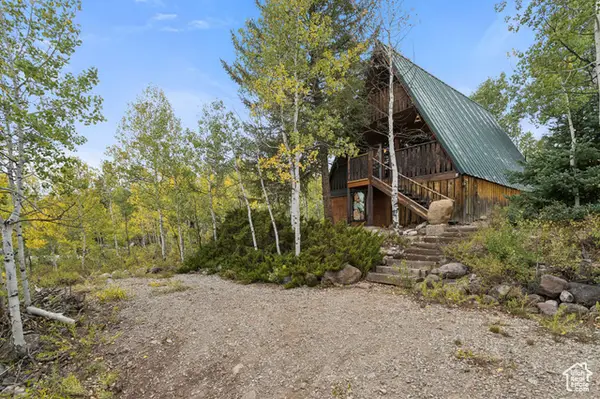 $375,000Active2 beds 1 baths798 sq. ft.
$375,000Active2 beds 1 baths798 sq. ft.9 Caribou Dr #9, Oakley, UT 84055
MLS# 2111822Listed by: WINDERMERE REAL ESTATE (PARK AVE)
