9 Caribou Dr #9, Oakley, UT 84055
Local realty services provided by:Better Homes and Gardens Real Estate Momentum
9 Caribou Dr #9,Oakley, UT 84055
$375,000
- 2 Beds
- 1 Baths
- 798 sq. ft.
- Single family
- Pending
Listed by: henry p bates, cameron boone
Office: windermere real estate (park ave)
MLS#:2111822
Source:SL
Price summary
- Price:$375,000
- Price per sq. ft.:$469.92
- Monthly HOA dues:$41.67
About this home
Discover this charming 798-square-foot A-Frame retreat, perfectly positioned on a knoll of aspens just steps from the East Gate of Pine Mountain. This secluded 2-bedroom, 1-bathroom cabin offers stunning views and ample parking in the sought-after Pine Mountain cabin community just East of Oakley in the Weber Canyon. The main floor welcomes you with a primary suite, full bathroom, and an open living area featuring massive windows that flood the space with natural light. The well-appointed kitchen completes this level, creating an ideal gathering space for family and friends. Upstairs, the enclosed loft provides cozy sleeping quarters for all the grandkids, complete with its own private deck that complements the expansive first-floor deck-perfect for taking in those mountain views. Pine Mountain's seasonally accessible community offers the best of mountain living with direct access to national forest lands, paved roads, and the unique amenity of a shared horse pasture that adds to the area's rustic charm. Square footage figures are provided as a courtesy estimate only. Buyer is advised to obtain an independent measurement.
Contact an agent
Home facts
- Year built:1976
- Listing ID #:2111822
- Added:149 day(s) ago
- Updated:October 15, 2025 at 08:01 AM
Rooms and interior
- Bedrooms:2
- Total bathrooms:1
- Full bathrooms:1
- Living area:798 sq. ft.
Heating and cooling
- Heating:Electric
Structure and exterior
- Roof:Metal
- Year built:1976
- Building area:798 sq. ft.
- Lot area:0.53 Acres
Schools
- High school:South Summit
- Middle school:South Summit
- Elementary school:South Summit
Utilities
- Water:Private, Water Connected
- Sewer:Septic Tank, Sewer: Septic Tank
Finances and disclosures
- Price:$375,000
- Price per sq. ft.:$469.92
- Tax amount:$1,483
New listings near 9 Caribou Dr #9
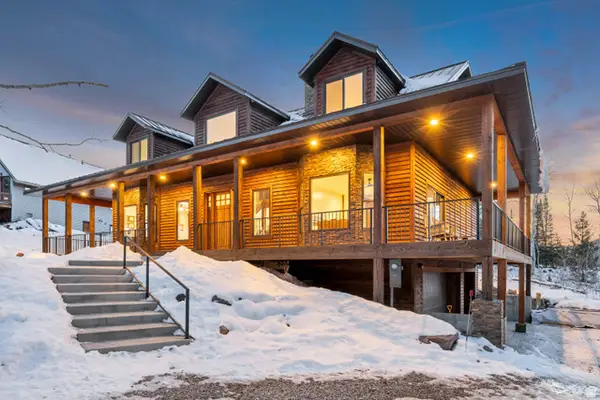 $2,450,000Active7 beds 6 baths4,894 sq. ft.
$2,450,000Active7 beds 6 baths4,894 sq. ft.4165 Conifer Dr, Oakley, UT 84055
MLS# 2133905Listed by: REAL ESTATE ESSENTIALS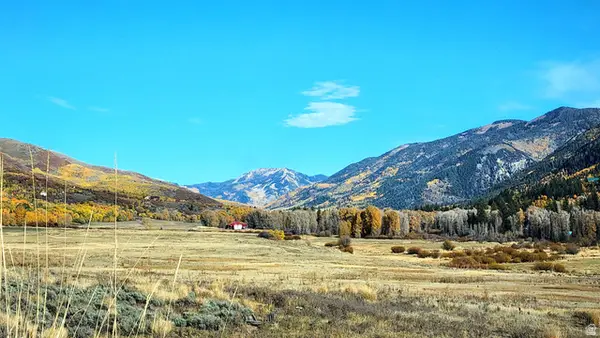 $199,000Active5.39 Acres
$199,000Active5.39 Acres156 Mountain Vw #156, Oakley, UT 84055
MLS# 2133005Listed by: WINDERMERE REAL ESTATE (PARK AVE) $795,000Active6 beds 3 baths3,086 sq. ft.
$795,000Active6 beds 3 baths3,086 sq. ft.5167 N Rodeo Cir #6, Oakley, UT 84055
MLS# 2129305Listed by: KW PARK CITY KELLER WILLIAMS REAL ESTATE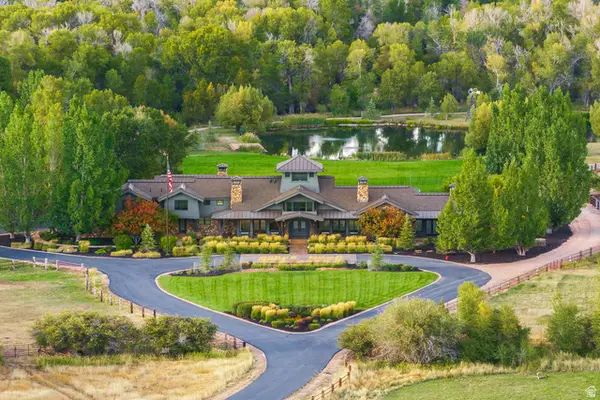 $22,000,000Active5 beds 7 baths9,571 sq. ft.
$22,000,000Active5 beds 7 baths9,571 sq. ft.389 E Boulderville Rd, Oakley, UT 84055
MLS# 2124167Listed by: SUMMIT SOTHEBY'S INTERNATIONAL REALTY $155,000Active0.8 Acres
$155,000Active0.8 Acres87 N Yosemite #87A, Oakley, UT 84055
MLS# 2122605Listed by: KW UTAH REALTORS KELLER WILLIAMS $329,000Pending2 beds 1 baths1,152 sq. ft.
$329,000Pending2 beds 1 baths1,152 sq. ft.5536 E Colter Rd, Oakley, UT 84055
MLS# 2119918Listed by: WINDERMERE REAL ESTATE (PARK AVE)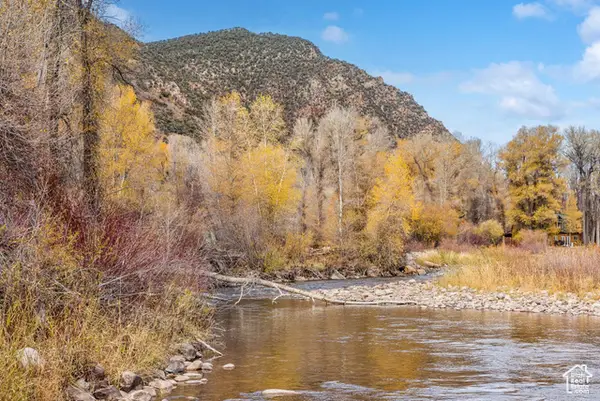 $1,300,000Active5.59 Acres
$1,300,000Active5.59 Acres2638 E Weber Canyon Rd, Oakley, UT 84055
MLS# 2119511Listed by: WINDERMERE REAL ESTATE (PARK AVE)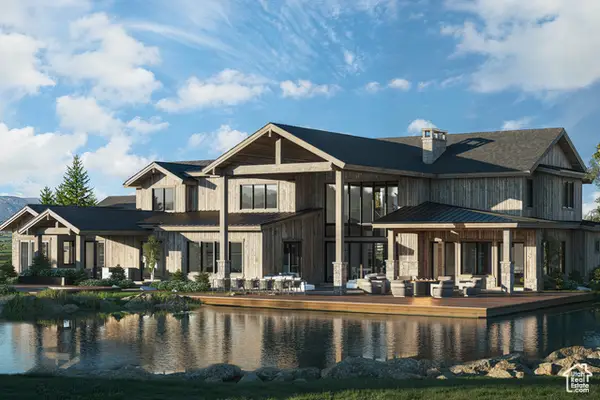 $9,250,000Active7 beds 8 baths8,071 sq. ft.
$9,250,000Active7 beds 8 baths8,071 sq. ft.470 E Boulderville Rd, Oakley, UT 84055
MLS# 2119485Listed by: SUMMIT SOTHEBY'S INTERNATIONAL REALTY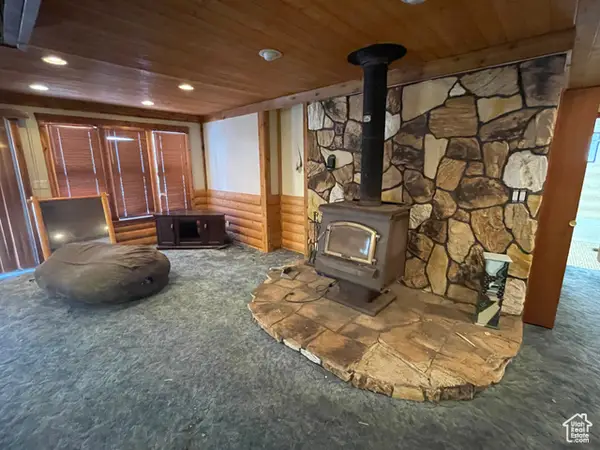 $1,200,000Active4 beds 3 baths2,034 sq. ft.
$1,200,000Active4 beds 3 baths2,034 sq. ft.5529 Morehouse Ln, Oakley, UT 84055
MLS# 2118443Listed by: PROBE REALTORS, INC.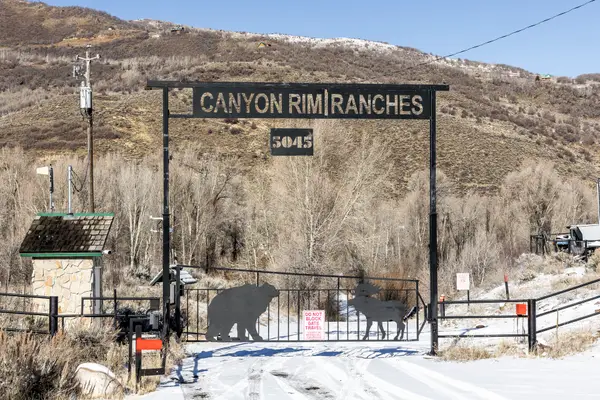 $215,000Active5.1 Acres
$215,000Active5.1 Acres11708 Canyon Rim Rd #194, Oakley, UT 84055
MLS# 2127208Listed by: SUMMIT SOTHEBY'S INTERNATIONAL REALTY

