9281 N Uinta Dr, Oakley, UT 84055
Local realty services provided by:Better Homes and Gardens Real Estate Momentum
Listed by: michael budge
Office: windermere real estate
MLS#:2087365
Source:SL
Price summary
- Price:$775,000
- Price per sq. ft.:$330.07
- Monthly HOA dues:$41.67
About this home
This well-cared for and loved cabin sits in the popular Pine Mountain Subdivision in Weber Canyon, just minutes from Smith and Morehouse Reservoir and the Uinta Mountains - perfect for fishing, hiking, camping, and hunting. Built by the current owner, the cabin features 4 bedrooms, a bunk room, 2 and a half bathrooms, and a vaulted two-story great room with wood-burning fireplace which makes for a perfect place to relax after a day outdoors. The open kitchen flows right into the living space, making it great for gathering with family and friends. There's also a built-in garage for storing 4-wheelers and snowmobiles, and it comes with a highly sought-after storage unit at the bottom of Pine Mountain for extra gear and snowmobiles. Whether you're looking for weekend getaways or a base for outdoor fun, this cabin is move-in ready and ready for summer fun. Use Oakley address with zip code in Google Maps for the correct location. 9281 N Uinta Dr, Oakley, UT 84055.
Contact an agent
Home facts
- Year built:2004
- Listing ID #:2087365
- Added:190 day(s) ago
- Updated:November 30, 2025 at 11:55 AM
Rooms and interior
- Bedrooms:4
- Total bathrooms:3
- Full bathrooms:2
- Half bathrooms:1
- Living area:2,348 sq. ft.
Heating and cooling
- Cooling:Natural Ventilation
- Heating:Forced Air, Gas: Central
Structure and exterior
- Roof:Asphalt, Pitched
- Year built:2004
- Building area:2,348 sq. ft.
- Lot area:0.5 Acres
Schools
- High school:South Summit
- Middle school:South Summit
- Elementary school:South Summit
Utilities
- Water:Culinary, Water Connected
- Sewer:Septic Tank, Sewer: Septic Tank
Finances and disclosures
- Price:$775,000
- Price per sq. ft.:$330.07
- Tax amount:$3,413
New listings near 9281 N Uinta Dr
- New
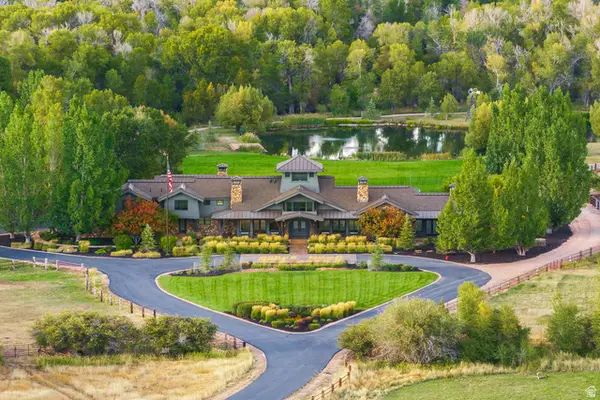 $22,000,000Active5 beds 7 baths9,571 sq. ft.
$22,000,000Active5 beds 7 baths9,571 sq. ft.389 E Boulderville Rd, Oakley, UT 84055
MLS# 2124167Listed by: SUMMIT SOTHEBY'S INTERNATIONAL REALTY  $155,000Active0.8 Acres
$155,000Active0.8 Acres87 N Yosemite #87A, Oakley, UT 84055
MLS# 2122605Listed by: KW UTAH REALTORS KELLER WILLIAMS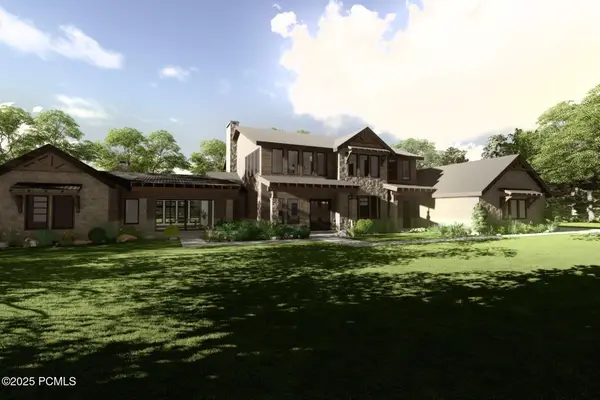 $5,350,000Active4 beds 5 baths5,433 sq. ft.
$5,350,000Active4 beds 5 baths5,433 sq. ft.364 W Rob Young Lane, Oakley, UT 84055
MLS# 12504790Listed by: SUMMIT SOTHEBY'S INTERNATIONAL REALTY $329,000Pending2 beds 1 baths1,152 sq. ft.
$329,000Pending2 beds 1 baths1,152 sq. ft.5536 E Colter Rd, Oakley, UT 84055
MLS# 2119918Listed by: WINDERMERE REAL ESTATE (PARK AVE)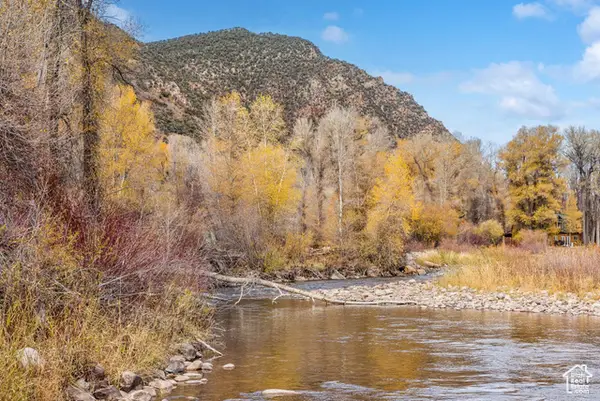 $1,300,000Active5.59 Acres
$1,300,000Active5.59 Acres2638 E Weber Canyon Rd, Oakley, UT 84055
MLS# 2119511Listed by: WINDERMERE REAL ESTATE (PARK AVE)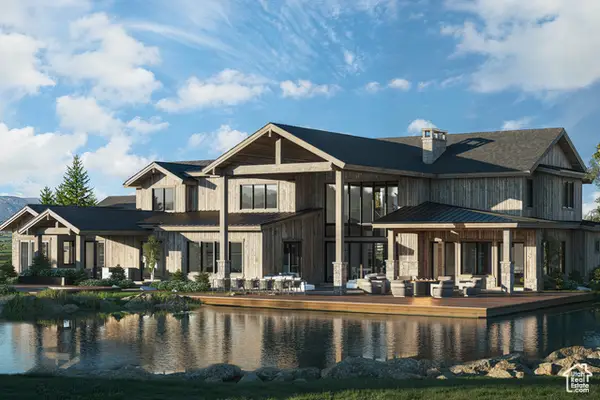 $9,250,000Active7 beds 8 baths8,071 sq. ft.
$9,250,000Active7 beds 8 baths8,071 sq. ft.470 E Boulderville Rd, Oakley, UT 84055
MLS# 2119485Listed by: SUMMIT SOTHEBY'S INTERNATIONAL REALTY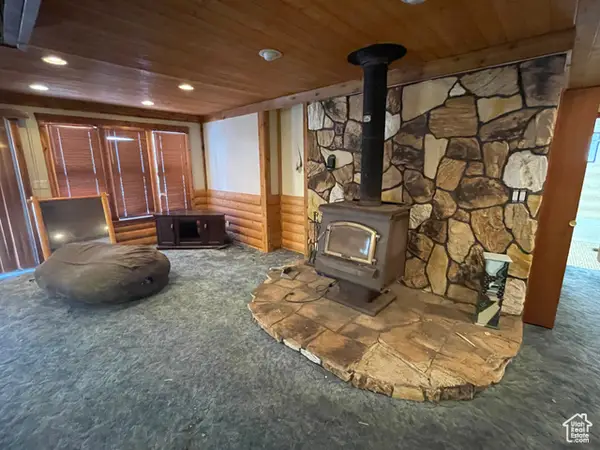 $1,200,000Active4 beds 3 baths2,034 sq. ft.
$1,200,000Active4 beds 3 baths2,034 sq. ft.5529 Morehouse Ln, Oakley, UT 84055
MLS# 2118443Listed by: PROBE REALTORS, INC.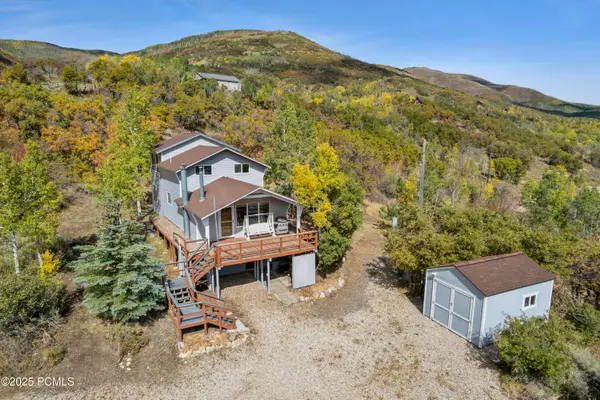 $549,000Active3 beds 1 baths2,220 sq. ft.
$549,000Active3 beds 1 baths2,220 sq. ft.6025 Hoback, Oakley, UT 84055
MLS# 12504235Listed by: WINDERMERE RE UTAH - PARK CITY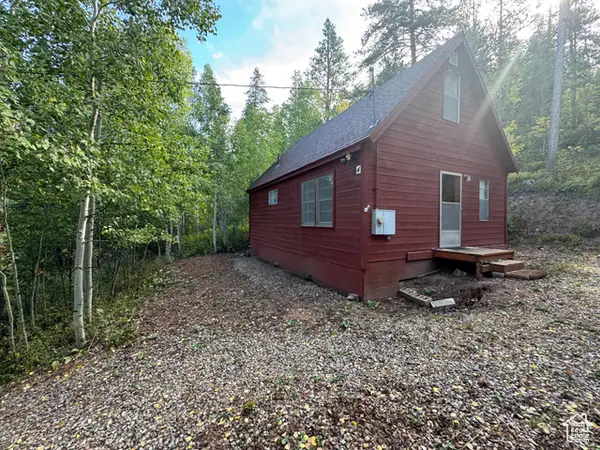 $359,000Pending3 beds 1 baths975 sq. ft.
$359,000Pending3 beds 1 baths975 sq. ft.8576 The Meadow Rd #4, Oakley, UT 84055
MLS# 2112417Listed by: WINDERMERE REAL ESTATE (PARK AVE)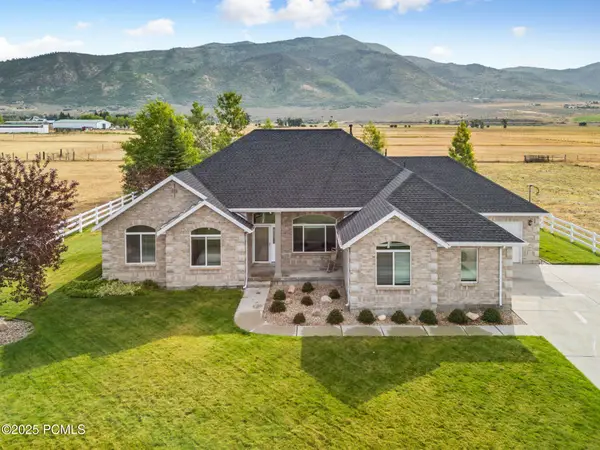 $1,200,000Active3 beds 3 baths2,195 sq. ft.
$1,200,000Active3 beds 3 baths2,195 sq. ft.3994 N New Lane, Oakley, UT 84055
MLS# 12504132Listed by: ENGEL & VOLKERS PARK CITY
