1289 E 31st St S, Ogden, UT 84403
Local realty services provided by:Better Homes and Gardens Real Estate Momentum
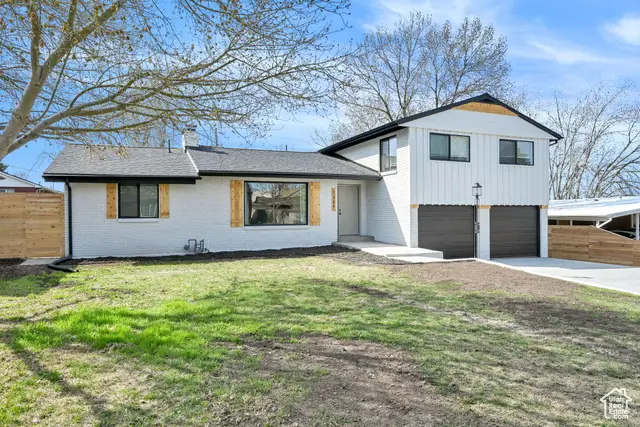
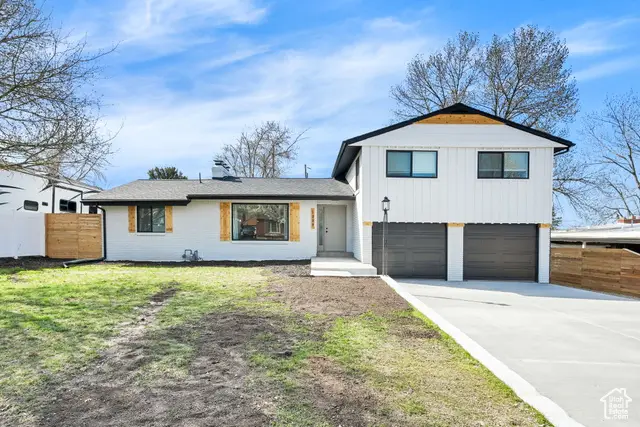
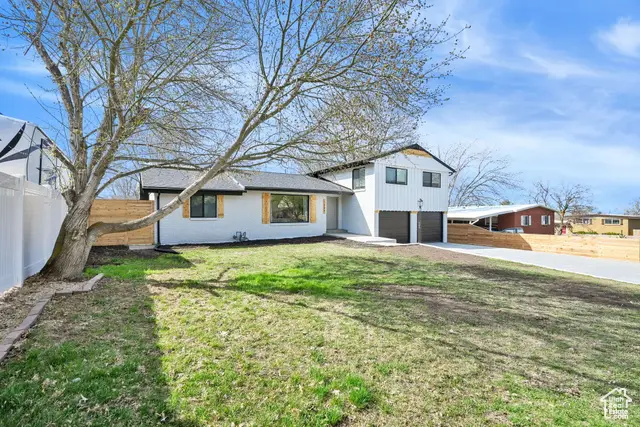
1289 E 31st St S,Ogden, UT 84403
$670,000
- 5 Beds
- 4 Baths
- 3,361 sq. ft.
- Single family
- Active
Listed by:bryson leff
Office:real broker, llc.
MLS#:2076198
Source:SL
Price summary
- Price:$670,000
- Price per sq. ft.:$199.35
About this home
Appraisal in hand at $715,000, this is a fantastic home. This beautifully remodeled home on the East Bench is ready to impress! Featuring a fully separated ADU, a spacious primary suite, and an extensive list of upgrades, this home has been thoughtfully updated from top to bottom. Every major component has been addressed: brand-new roof, rain gutters, driveway, on-demand water heater, two new furnaces, all-new ductwork, a new A/C unit, new cedar fence and shutters, plus updated plumbing and interior sewer lines. You'll also find new electrical in most of the home. Inside, enjoy fresh LVP flooring, new carpet, paint (inside and out), new garage doors and openers, updated molding and doors, and two fully remodeled kitchens with new cabinets, quartz countertops, and stainless-steel appliances-including fridges on both levels. The main level offers a luxurious primary suite with vaulted ceilings, a standalone soaking tub, walk-in shower, and double walk-in closets-your own private retreat. Three additional bedrooms and a full bath are located upstairs. Downstairs, the basement features a fully separate ADU complete with its own entrance, laundry, full kitchen, family room, and bathroom. Perfect for guests, extended family, or as a rental opportunity to offset your mortgage. With nearly every inch of this home updated, it's truly move-in ready. Seller is open to discussing seller finance terms. Come see it for yourself-schedule your showing today!
Contact an agent
Home facts
- Year built:1957
- Listing Id #:2076198
- Added:126 day(s) ago
- Updated:August 14, 2025 at 11:00 AM
Rooms and interior
- Bedrooms:5
- Total bathrooms:4
- Full bathrooms:3
- Half bathrooms:1
- Living area:3,361 sq. ft.
Heating and cooling
- Cooling:Central Air
- Heating:Forced Air, Gas: Central
Structure and exterior
- Roof:Asphalt
- Year built:1957
- Building area:3,361 sq. ft.
- Lot area:0.18 Acres
Schools
- High school:Ogden
- Middle school:Mount Ogden
- Elementary school:Wasatch
Utilities
- Water:Culinary, Secondary, Water Connected
- Sewer:Sewer Connected, Sewer: Connected, Sewer: Public
Finances and disclosures
- Price:$670,000
- Price per sq. ft.:$199.35
- Tax amount:$3,877
New listings near 1289 E 31st St S
- New
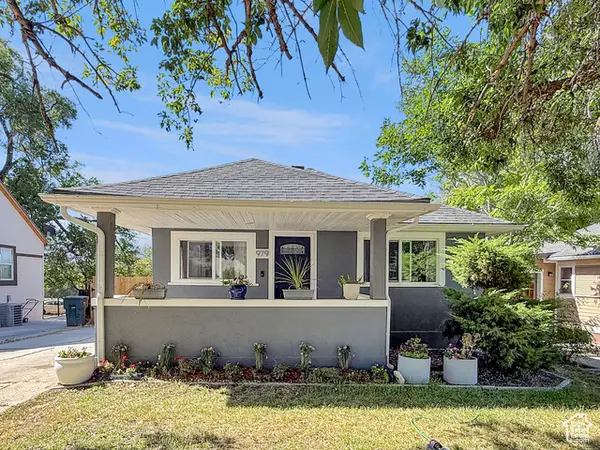 $350,000Active3 beds 2 baths1,440 sq. ft.
$350,000Active3 beds 2 baths1,440 sq. ft.979 E Patterson St S, Ogden, UT 84403
MLS# 2105141Listed by: BESST REALTY GROUP LLC - New
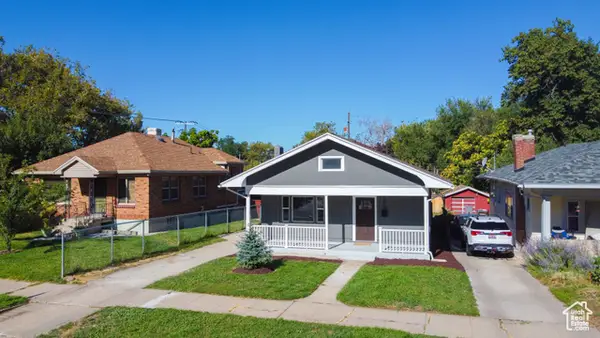 $374,900Active4 beds 2 baths1,950 sq. ft.
$374,900Active4 beds 2 baths1,950 sq. ft.2679 Van Buren S, Ogden, UT 84401
MLS# 2105170Listed by: DIMENSION REALTY SERVICES - New
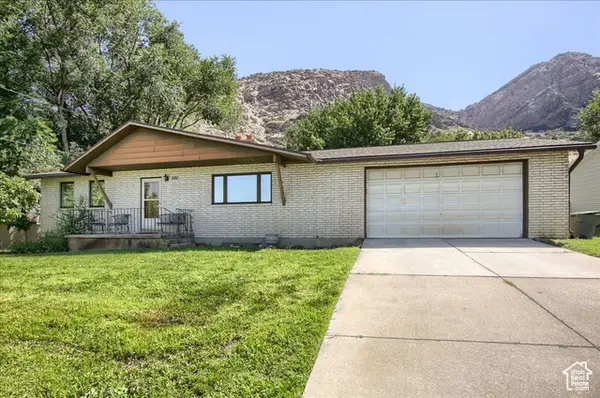 $440,000Active4 beds 2 baths2,457 sq. ft.
$440,000Active4 beds 2 baths2,457 sq. ft.886 N Harrison Blvd, Ogden, UT 84404
MLS# 2105073Listed by: BERKSHIRE HATHAWAY HOMESERVICES UTAH PROPERTIES (SO OGDEN) - New
 $690,000Active3 beds 3 baths3,469 sq. ft.
$690,000Active3 beds 3 baths3,469 sq. ft.1788 E Seven Oaks Lane Ln, Ogden, UT 84403
MLS# 2105051Listed by: RIDGELINE REALTY - New
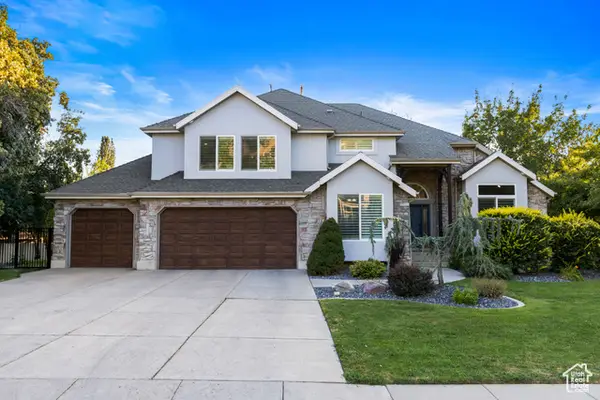 $960,000Active6 beds 5 baths4,760 sq. ft.
$960,000Active6 beds 5 baths4,760 sq. ft.5061 Skyline Pkwy, Ogden, UT 84403
MLS# 2103885Listed by: UTAH REAL ESTATE PC - New
 $379,000Active5 beds 2 baths2,408 sq. ft.
$379,000Active5 beds 2 baths2,408 sq. ft.2556 F Ave, Ogden, UT 84401
MLS# 2105011Listed by: BETTER HOMES AND GARDENS REAL ESTATE MOMENTUM (KAYSVILLE) - New
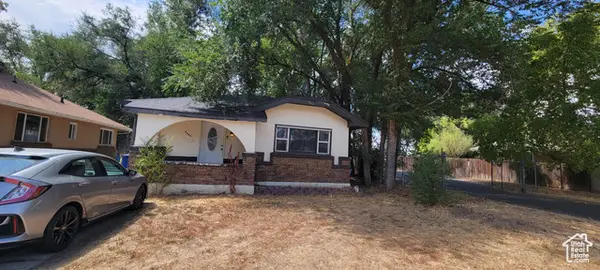 $250,000Active4 beds 2 baths1,927 sq. ft.
$250,000Active4 beds 2 baths1,927 sq. ft.3155 Ogden Ave, Ogden, UT 84401
MLS# 2104994Listed by: CENTURY 21 EVEREST - Open Thu, 1 to 3pmNew
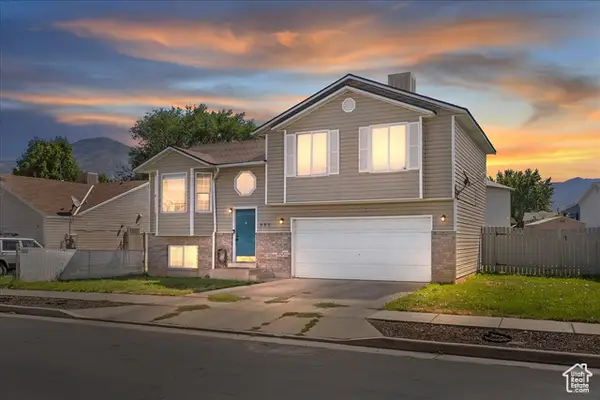 $400,000Active3 beds 3 baths1,530 sq. ft.
$400,000Active3 beds 3 baths1,530 sq. ft.830 Meadow View Dr W, Ogden, UT 84404
MLS# 2104852Listed by: PINPOINT REAL ESTATE - Open Sat, 11am to 1pmNew
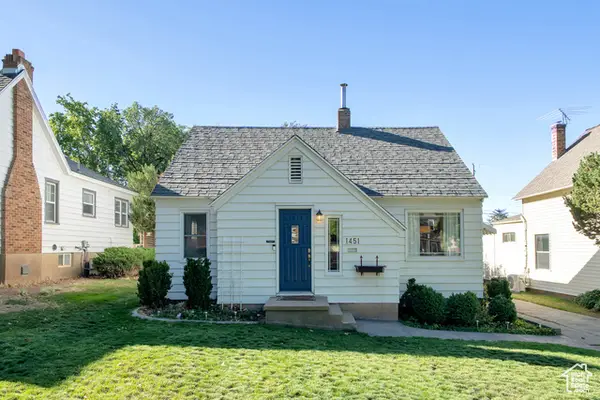 $370,000Active2 beds 1 baths1,378 sq. ft.
$370,000Active2 beds 1 baths1,378 sq. ft.1451 24th St, Ogden, UT 84401
MLS# 2104859Listed by: BRICK REALTY CO, LLC - New
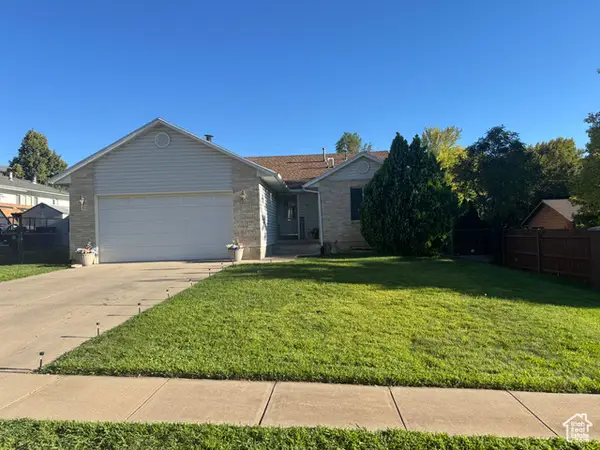 $499,000Active4 beds 3 baths2,616 sq. ft.
$499,000Active4 beds 3 baths2,616 sq. ft.981 E Hudson S #HTTPS:, Ogden, UT 84404
MLS# 2104831Listed by: THE HAMPTON GROUP, LLC
