2027 S Tyler View Way E, Ogden, UT 84401
Local realty services provided by:Better Homes and Gardens Real Estate Momentum
2027 S Tyler View Way E,Ogden, UT 84401
$389,000
- 3 Beds
- 3 Baths
- 2,551 sq. ft.
- Townhouse
- Active
Listed by:hope hogge
Office:besst realty group llc.
MLS#:2105696
Source:SL
Price summary
- Price:$389,000
- Price per sq. ft.:$152.49
- Monthly HOA dues:$200
About this home
HUGE price drop and the seller is also willing to contribute $10,000 towards buyers closing costs or rate buydowns!!! WOW!!! Live the East Bench Lifestyle! Perched on Ogden's sought-after East Bench, this beautifully cared-for home features a moderately secluded deck and walkout patio-perfect for enjoying peaceful evenings and stunning sunsets. Inside, the open-concept layout blends kitchen, dining, and living areas for an airy, welcoming feel-ideal for everyday living or entertaining. The kitchen is a chef's delight, complete with a generous island, granite counters, pantry, and stainless-steel appliances. Convenience is built in with a generous laundry room located near the bedrooms. The spacious primary suite features a walk-in closet and a luxurious jetted tub for ultimate relaxation. Downstairs, you'll find an unfinished flexible space for guests, hobbies, a game room, or a home office, plus cold storage and a walkout door that leads to a backyard and patio. Upgrades include a new (2024) A/C, furnace and water softener. This cozy 8-home community makes maintenance a breeze, with HOA coverage for exterior upkeep, insurance, landscaping, snow removal, and more. You'll be minutes from trails, golf, shopping, and downtown Ogden-and just 20 minutes to Ogden Canyon, Pineview Reservoir, and three world-class ski resorts.
Contact an agent
Home facts
- Year built:2010
- Listing ID #:2105696
- Added:46 day(s) ago
- Updated:October 02, 2025 at 11:02 AM
Rooms and interior
- Bedrooms:3
- Total bathrooms:3
- Full bathrooms:2
- Half bathrooms:1
- Living area:2,551 sq. ft.
Heating and cooling
- Cooling:Central Air
- Heating:Forced Air
Structure and exterior
- Roof:Asphalt
- Year built:2010
- Building area:2,551 sq. ft.
- Lot area:0.03 Acres
Schools
- High school:Ogden
- Middle school:Mound Fort
- Elementary school:Polk
Utilities
- Water:Culinary, Secondary, Water Connected
- Sewer:Sewer Connected, Sewer: Connected
Finances and disclosures
- Price:$389,000
- Price per sq. ft.:$152.49
- Tax amount:$2,758
New listings near 2027 S Tyler View Way E
- New
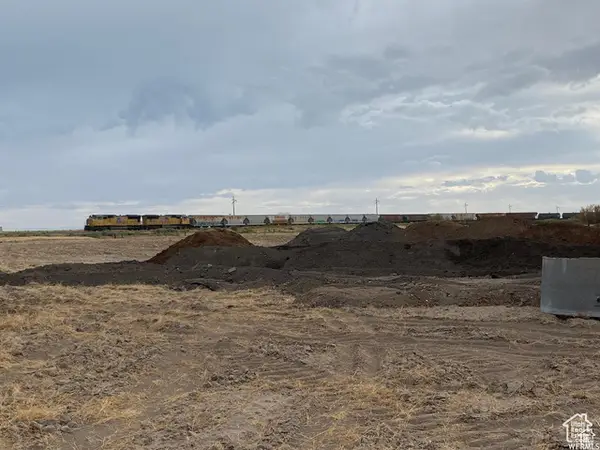 $250,000Active20 Acres
$250,000Active20 Acres9175 W 900 S #345, Ogden, UT 84404
MLS# 2114982Listed by: MOUNTAIN RETREAT REAL ESTATE, LLC - New
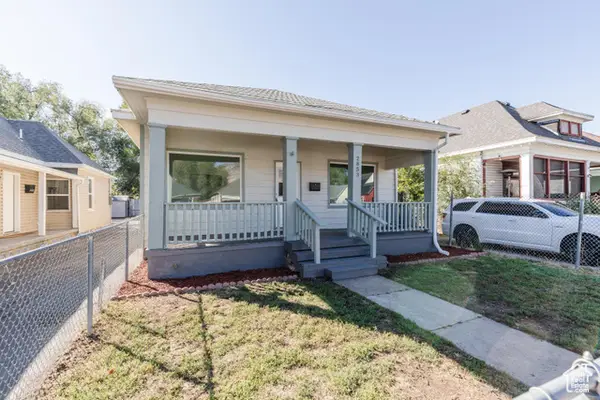 $359,990Active4 beds 2 baths1,562 sq. ft.
$359,990Active4 beds 2 baths1,562 sq. ft.2853 S Lincoln Ave E, Ogden, UT 84401
MLS# 2114867Listed by: EQUITY REAL ESTATE (BEAR RIVER) - New
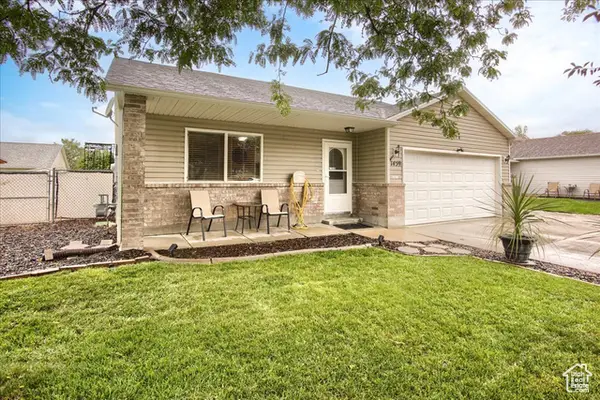 $414,900Active3 beds 1 baths1,280 sq. ft.
$414,900Active3 beds 1 baths1,280 sq. ft.1459 N Gramercy Ave, Ogden, UT 84404
MLS# 2114874Listed by: BERKSHIRE HATHAWAY HOMESERVICES UTAH PROPERTIES (SO OGDEN) - New
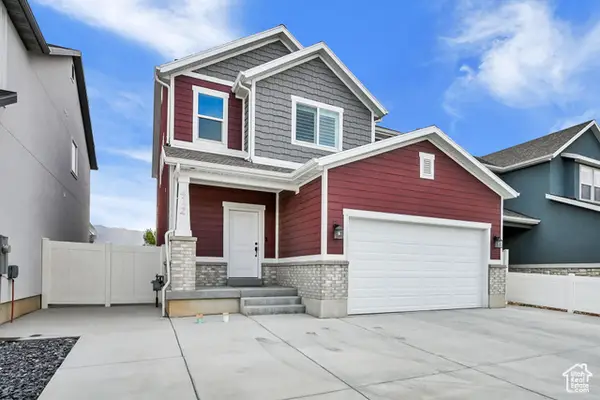 $555,000Active3 beds 3 baths3,105 sq. ft.
$555,000Active3 beds 3 baths3,105 sq. ft.4124 S 3560 W, West Haven, UT 84401
MLS# 2114846Listed by: COLDWELL BANKER REALTY (SOUTH OGDEN) - Open Sat, 12 to 2pmNew
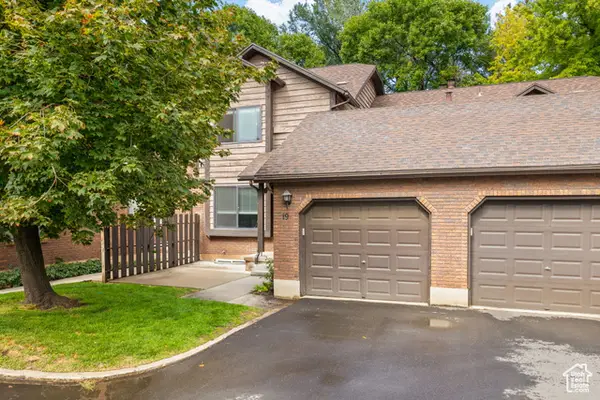 $379,900Active3 beds 3 baths1,790 sq. ft.
$379,900Active3 beds 3 baths1,790 sq. ft.1120 Canyon Rd #19, Ogden, UT 84404
MLS# 2114849Listed by: BERKSHIRE HATHAWAY HOMESERVICES UTAH PROPERTIES (SO OGDEN) - Open Sat, 12 to 3pmNew
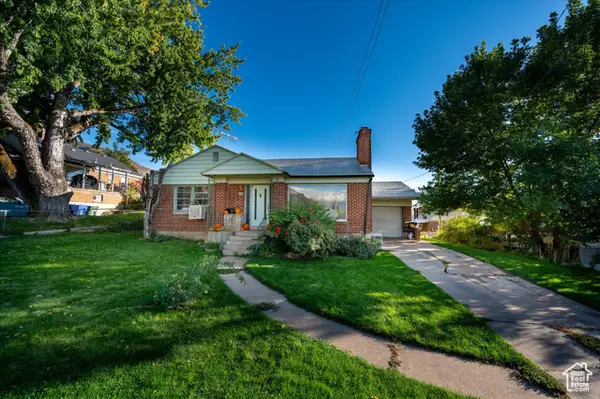 $450,000Active4 beds 2 baths1,960 sq. ft.
$450,000Active4 beds 2 baths1,960 sq. ft.1289 E 30th St, Ogden, UT 84403
MLS# 2114801Listed by: ASCENT REAL ESTATE GROUP LLC - New
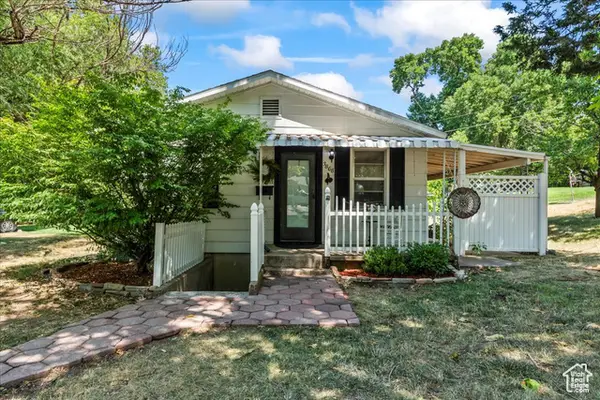 $270,000Active3 beds 1 baths1,440 sq. ft.
$270,000Active3 beds 1 baths1,440 sq. ft.3868 Grandview Dr, South Ogden, UT 84403
MLS# 2114820Listed by: REALTY HQ (LEGACY) - New
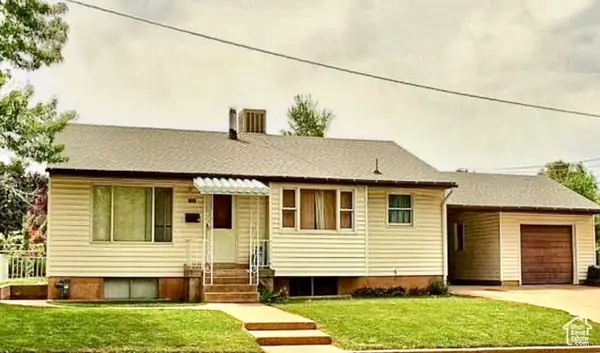 $549,999Active6 beds 2 baths2,260 sq. ft.
$549,999Active6 beds 2 baths2,260 sq. ft.1033 37th St, Ogden, UT 84403
MLS# 2114781Listed by: EQUITY REAL ESTATE (RESULTS) - Open Sat, 11am to 2pmNew
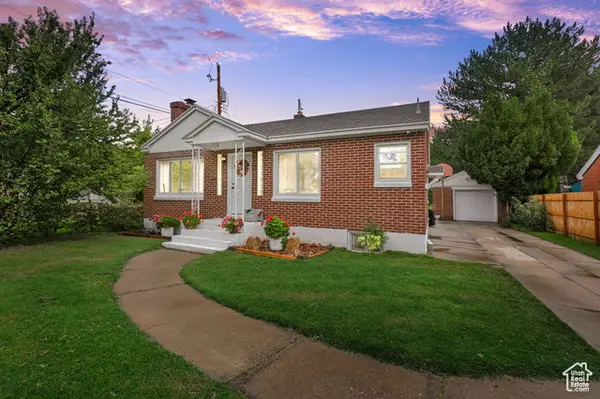 $415,000Active4 beds 2 baths1,904 sq. ft.
$415,000Active4 beds 2 baths1,904 sq. ft.522 Jefferson Ave, Ogden, UT 84404
MLS# 2114772Listed by: KW SUCCESS KELLER WILLIAMS REALTY - New
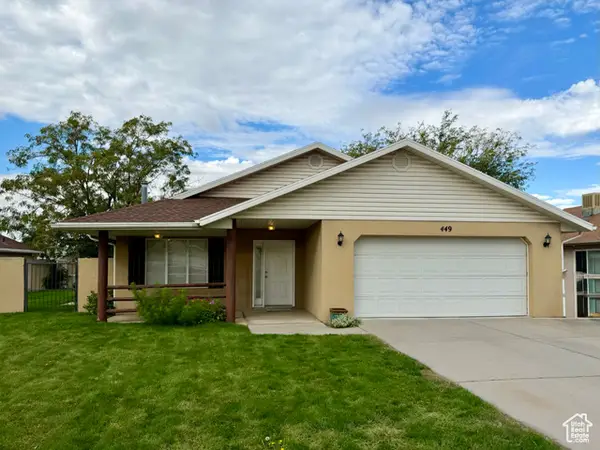 $399,000Active2 beds 2 baths1,449 sq. ft.
$399,000Active2 beds 2 baths1,449 sq. ft.449 Downs Dr, Ogden, UT 84404
MLS# 2114644Listed by: JWH REAL ESTATE
