408 E 475 N, Ogden, UT 84404
Local realty services provided by:Better Homes and Gardens Real Estate Momentum
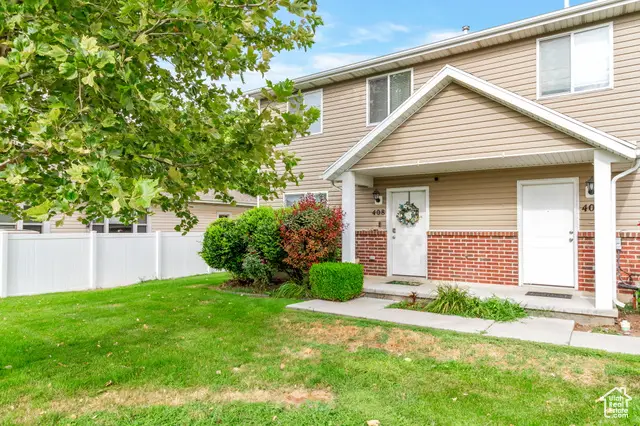

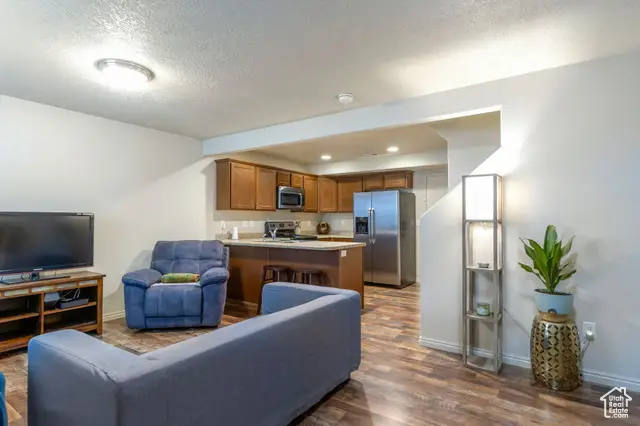
408 E 475 N,Ogden, UT 84404
$318,500
- 3 Beds
- 3 Baths
- 1,420 sq. ft.
- Townhouse
- Active
Listed by:blair cottle
Office:equity real estate
MLS#:2105878
Source:SL
Price summary
- Price:$318,500
- Price per sq. ft.:$224.3
- Monthly HOA dues:$175
About this home
Hard to find end unit townhome now available in Ogden's Victorian Estates. 3 bedroom, 2.5 bath, 2-car garage. Well maintained interior featuring new hard surface flooring throughout the main level. Half bath on the main level is convenient when entertaining friends or family. A large primary suite is located on the upper level which includes a full bath with tub/shower combo, a double vanity, and a spacious walk in closet. There is also a large linen closet on the upper level for even more storage. This townhome offers beautiful views from the upper level windows. Great open layout creates a welcoming atmosphere. The 2-car garage is finished with newer epoxy floors. Located close to so many things including retail shopping, restaurants, hiking trails and the Ogden River Parkway. Also just 20 minutes to world class ski resorts, water sports, fishing, etc. All appliances stay including the washer and dryer. Perfect for anyone wanting less home & yard to maintain and more time to enjoy the great outdoors! Schedule a showing today.
Contact an agent
Home facts
- Year built:2013
- Listing Id #:2105878
- Added:1 day(s) ago
- Updated:August 19, 2025 at 11:07 AM
Rooms and interior
- Bedrooms:3
- Total bathrooms:3
- Full bathrooms:2
- Half bathrooms:1
- Living area:1,420 sq. ft.
Heating and cooling
- Cooling:Central Air
- Heating:Forced Air, Gas: Central
Structure and exterior
- Roof:Asphalt
- Year built:2013
- Building area:1,420 sq. ft.
- Lot area:0.02 Acres
Schools
- High school:Ben Lomond
- Middle school:Highland
- Elementary school:Bonneville
Utilities
- Water:Culinary, Water Connected
- Sewer:Sewer Connected, Sewer: Connected
Finances and disclosures
- Price:$318,500
- Price per sq. ft.:$224.3
- Tax amount:$2,183
New listings near 408 E 475 N
- Open Sat, 10am to 12pmNew
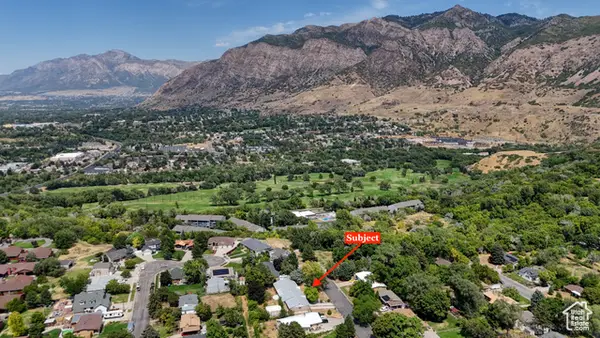 $599,900Active5 beds 4 baths9,072 sq. ft.
$599,900Active5 beds 4 baths9,072 sq. ft.2017 Polk Ave, Ogden, UT 84401
MLS# 2105813Listed by: SIMPLE CHOICE REAL ESTATE - Open Sat, 1 to 5pmNew
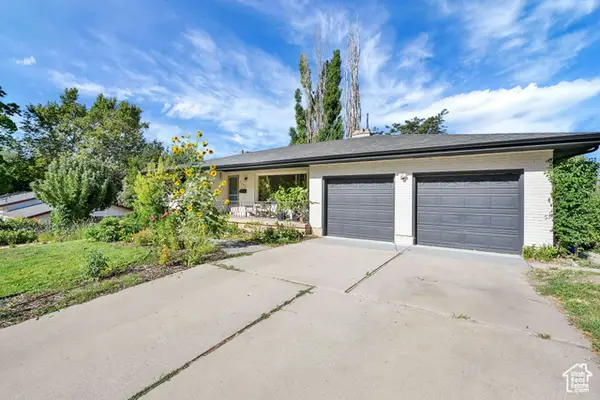 $599,900Active4 beds 3 baths3,024 sq. ft.
$599,900Active4 beds 3 baths3,024 sq. ft.3173 Tyler Ave, Ogden, UT 84403
MLS# 2105825Listed by: COLDWELL BANKER REALTY (SOUTH OGDEN) - New
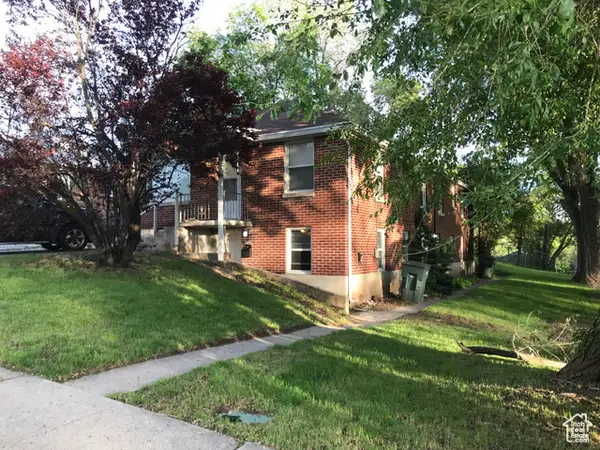 $599,900Active6 beds 4 baths2,856 sq. ft.
$599,900Active6 beds 4 baths2,856 sq. ft.707 Darling St, Ogden, UT 84403
MLS# 2105779Listed by: REAL BROKER, LLC - New
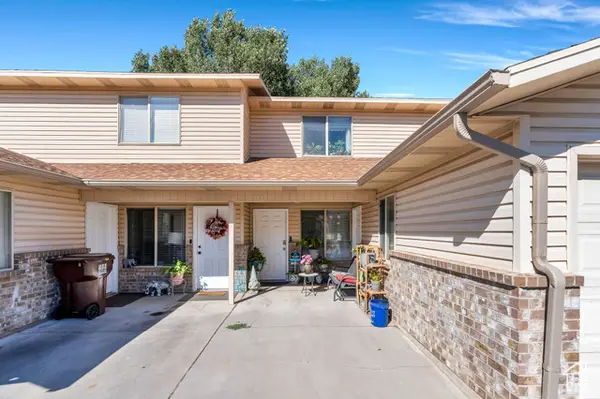 $239,000Active2 beds 1 baths960 sq. ft.
$239,000Active2 beds 1 baths960 sq. ft.1305 E Monroe Blvd S #10, Ogden, UT 84401
MLS# 2105772Listed by: LOTUS REAL ESTATE - New
 $335,000Active4 beds 2 baths2,868 sq. ft.
$335,000Active4 beds 2 baths2,868 sq. ft.2740 S Liberty, Ogden, UT 84403
MLS# 2105749Listed by: CAPENER & COMPANY LLC - New
 Listed by BHGRE$449,900Active4 beds 2 baths2,056 sq. ft.
Listed by BHGRE$449,900Active4 beds 2 baths2,056 sq. ft.505 Kiesel Ave, Ogden, UT 84404
MLS# 2105731Listed by: ERA BROKERS CONSOLIDATED (OGDEN) - Open Sat, 10:30am to 12:30pmNew
 $353,000Active3 beds 3 baths1,298 sq. ft.
$353,000Active3 beds 3 baths1,298 sq. ft.630 S Plum Creek Ln, Ogden, UT 84404
MLS# 2105722Listed by: CENTURY 21 NAOMI - New
 $299,000Active4 beds 2 baths2,170 sq. ft.
$299,000Active4 beds 2 baths2,170 sq. ft.1177 S 885 E, Ogden, UT 84404
MLS# 2105702Listed by: PPC RESIDENTIAL DIVISION - New
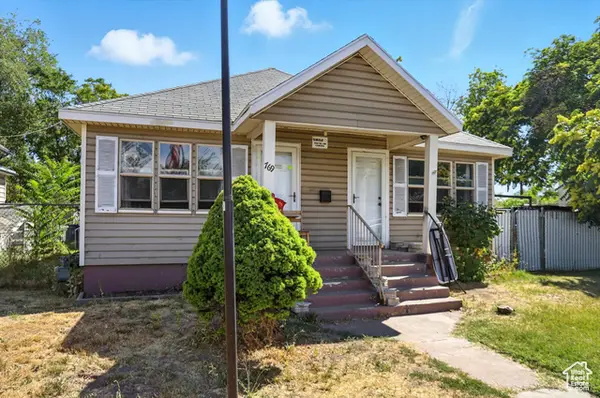 $375,000Active4 beds 2 baths1,485 sq. ft.
$375,000Active4 beds 2 baths1,485 sq. ft.769 W 24th St, Ogden, UT 84401
MLS# 2105709Listed by: REAL BROKER, LLC
