453 N Cattail Dr E, Ogden, UT 84404
Local realty services provided by:Better Homes and Gardens Real Estate Momentum
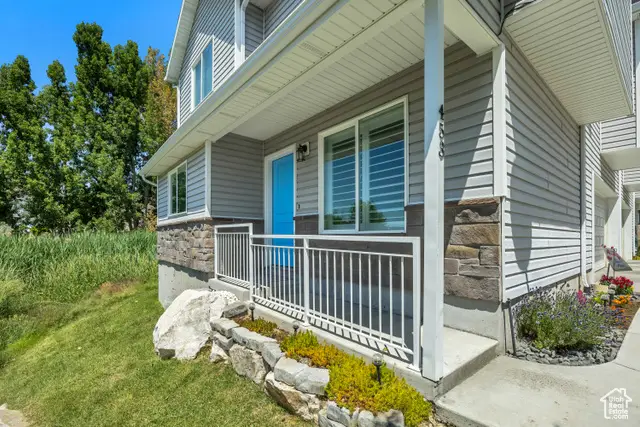
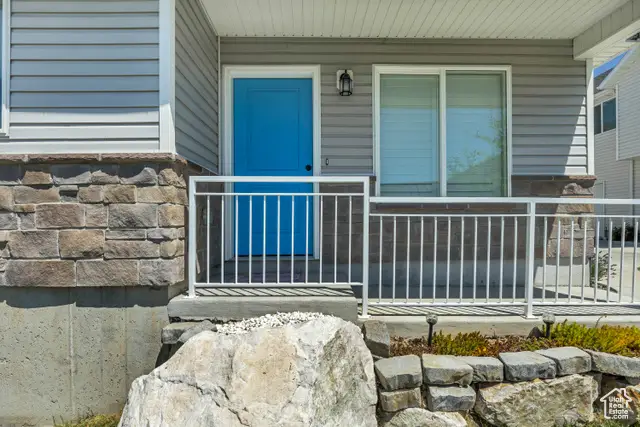
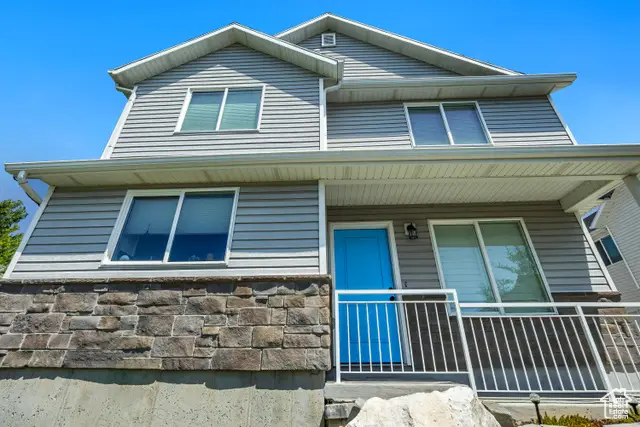
453 N Cattail Dr E,Ogden, UT 84404
$339,900
- 3 Beds
- 3 Baths
- 1,478 sq. ft.
- Townhouse
- Pending
Listed by:michael l parkinson
Office:jason mitchell real estate utah llc.
MLS#:2091141
Source:SL
Price summary
- Price:$339,900
- Price per sq. ft.:$229.97
- Monthly HOA dues:$115
About this home
This property is spacious and turn-key ready for you! The main level features an open concept living room and kitchen area with newer stainless steel appliances included. The sliding door in the kitchen leads out to the cattails and beautiful views of Ben Lomond Peak. Upstairs you will find 3 bedrooms and 2 bathrooms. The owner's suite features a large bathroom with double sinks, a deep tub to help you unwind at the end of a long day and plenty of room in the walk-in closet for your shoe collection. This community offers beautiful common spaces and is near shopping, schools and highway access. Square footage figures are provided as a courtesy estimate only and were obtained from county records. Buyer and buyer's agent to verify all information.
Contact an agent
Home facts
- Year built:2018
- Listing Id #:2091141
- Added:65 day(s) ago
- Updated:August 11, 2025 at 04:52 PM
Rooms and interior
- Bedrooms:3
- Total bathrooms:3
- Full bathrooms:2
- Half bathrooms:1
- Living area:1,478 sq. ft.
Heating and cooling
- Cooling:Central Air
- Heating:Gas: Central, Gas: Stove
Structure and exterior
- Roof:Asphalt
- Year built:2018
- Building area:1,478 sq. ft.
- Lot area:0.01 Acres
Schools
- High school:Ben Lomond
- Middle school:Highland
- Elementary school:Hillcrest
Utilities
- Water:Culinary, Water Connected
- Sewer:Sewer Connected, Sewer: Connected
Finances and disclosures
- Price:$339,900
- Price per sq. ft.:$229.97
- Tax amount:$2,285
New listings near 453 N Cattail Dr E
- New
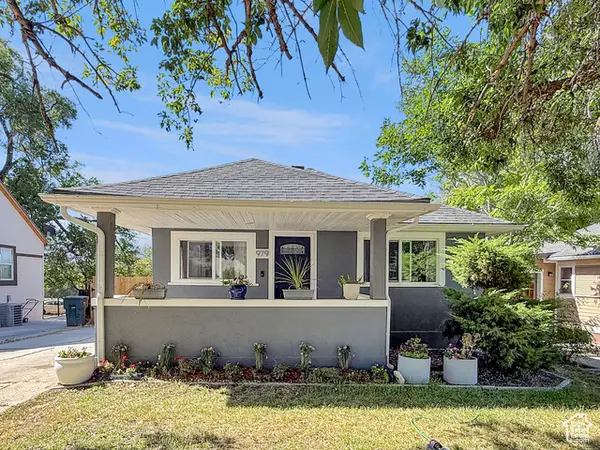 $350,000Active3 beds 2 baths1,440 sq. ft.
$350,000Active3 beds 2 baths1,440 sq. ft.979 E Patterson St S, Ogden, UT 84403
MLS# 2105141Listed by: BESST REALTY GROUP LLC - New
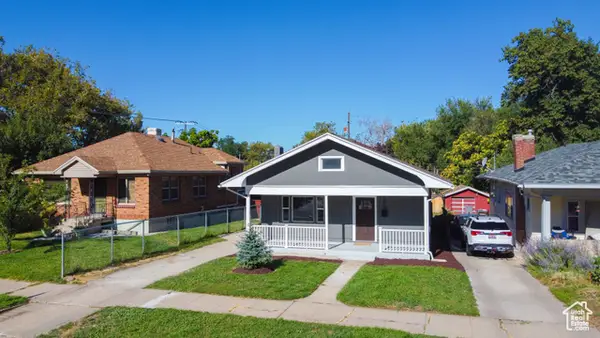 $374,900Active4 beds 2 baths1,950 sq. ft.
$374,900Active4 beds 2 baths1,950 sq. ft.2679 Van Buren S, Ogden, UT 84401
MLS# 2105170Listed by: DIMENSION REALTY SERVICES - New
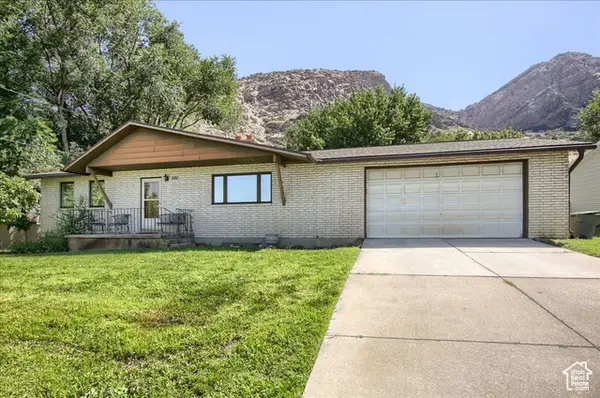 $440,000Active4 beds 2 baths2,457 sq. ft.
$440,000Active4 beds 2 baths2,457 sq. ft.886 N Harrison Blvd, Ogden, UT 84404
MLS# 2105073Listed by: BERKSHIRE HATHAWAY HOMESERVICES UTAH PROPERTIES (SO OGDEN) - New
 $690,000Active3 beds 3 baths3,469 sq. ft.
$690,000Active3 beds 3 baths3,469 sq. ft.1788 E Seven Oaks Lane Ln, Ogden, UT 84403
MLS# 2105051Listed by: RIDGELINE REALTY - New
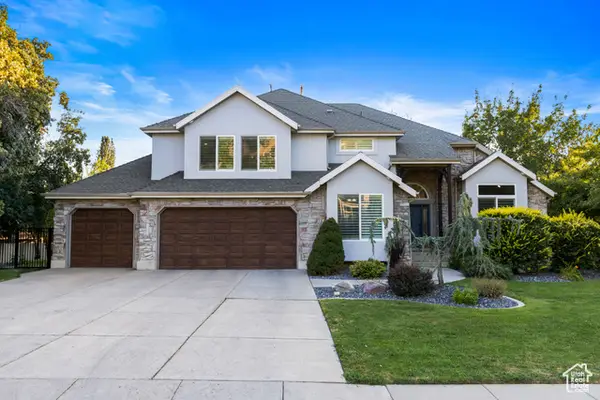 $960,000Active6 beds 5 baths4,760 sq. ft.
$960,000Active6 beds 5 baths4,760 sq. ft.5061 Skyline Pkwy, Ogden, UT 84403
MLS# 2103885Listed by: UTAH REAL ESTATE PC - New
 $379,000Active5 beds 2 baths2,408 sq. ft.
$379,000Active5 beds 2 baths2,408 sq. ft.2556 F Ave, Ogden, UT 84401
MLS# 2105011Listed by: BETTER HOMES AND GARDENS REAL ESTATE MOMENTUM (KAYSVILLE) - New
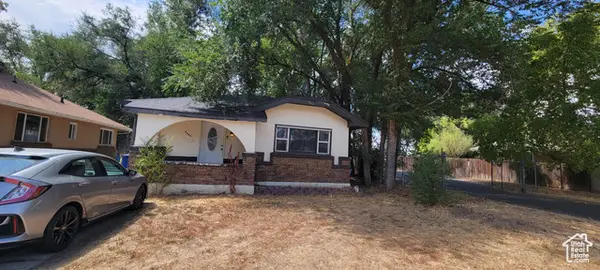 $250,000Active4 beds 2 baths1,927 sq. ft.
$250,000Active4 beds 2 baths1,927 sq. ft.3155 Ogden Ave, Ogden, UT 84401
MLS# 2104994Listed by: CENTURY 21 EVEREST - Open Thu, 1 to 3pmNew
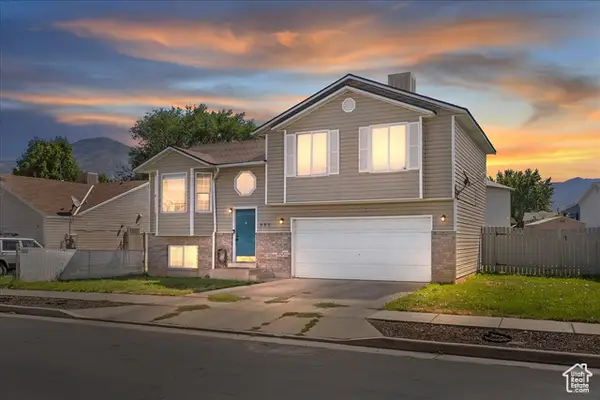 $400,000Active3 beds 3 baths1,530 sq. ft.
$400,000Active3 beds 3 baths1,530 sq. ft.830 Meadow View Dr W, Ogden, UT 84404
MLS# 2104852Listed by: PINPOINT REAL ESTATE - Open Sat, 11am to 1pmNew
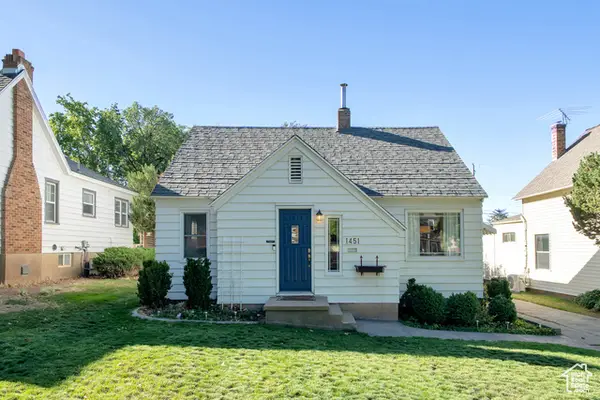 $370,000Active2 beds 1 baths1,378 sq. ft.
$370,000Active2 beds 1 baths1,378 sq. ft.1451 24th St, Ogden, UT 84401
MLS# 2104859Listed by: BRICK REALTY CO, LLC - New
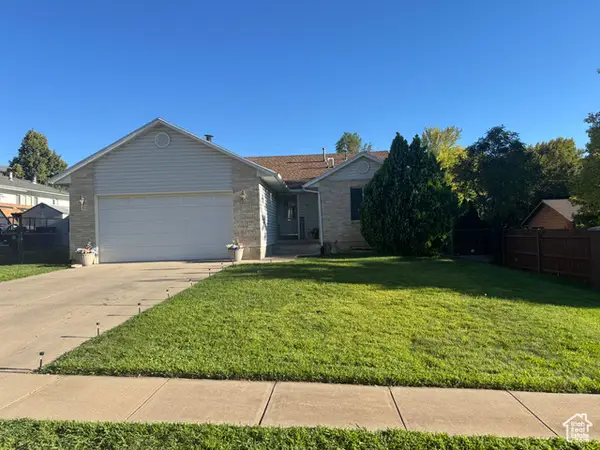 $499,000Active4 beds 3 baths2,616 sq. ft.
$499,000Active4 beds 3 baths2,616 sq. ft.981 E Hudson S #HTTPS:, Ogden, UT 84404
MLS# 2104831Listed by: THE HAMPTON GROUP, LLC
