4715 S 1500 E, Ogden, UT 84403
Local realty services provided by:Better Homes and Gardens Real Estate Momentum
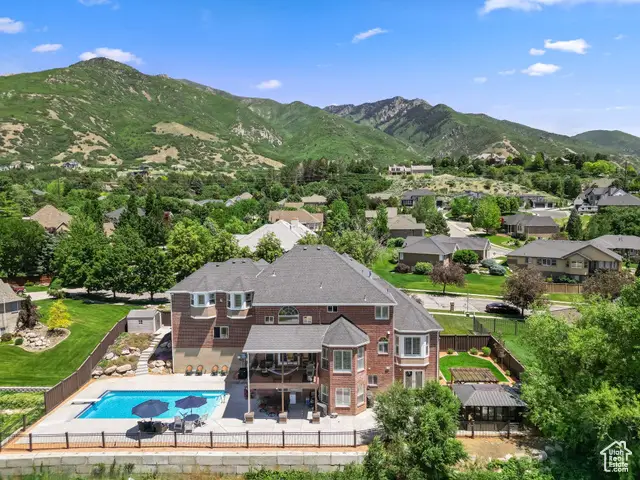
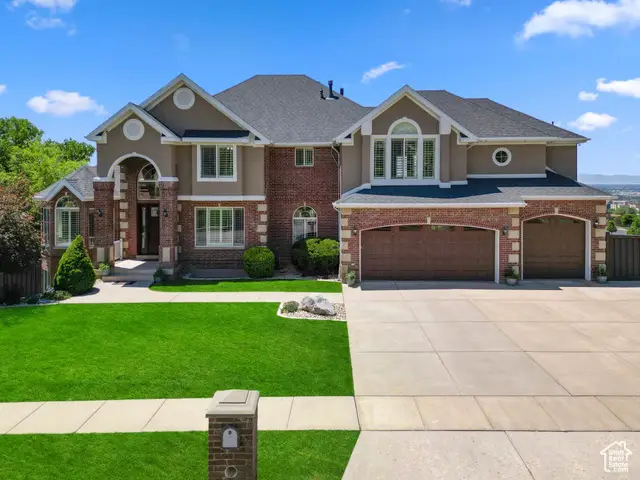
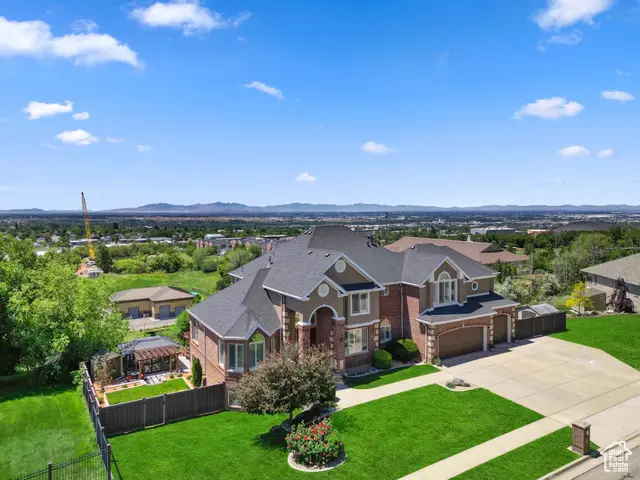
Listed by:shauna h larson
Office:re/max associates
MLS#:2090247
Source:SL
Price summary
- Price:$1,495,000
- Price per sq. ft.:$261.23
About this home
Beautifully RENOVATED East Bench Ogden Home with Million Dollar Views! This stately brick home has it ALL! Saltwater inground pool, Hot Tub, 26kw Generac whole house generator, 5 spacious bedrooms, 5 updated baths, 3 gas fireplaces and much more. The remodeled kitchen has high end appliances, Quartzite "Taj Mahal" countertops, pendant lighting, and easy close cabinets. The great room highlights a custom stone encasement with built-in cabinet housing, a new 85-inch Samsung 4K HD TV with Bose sound bar (included) and a huge linear gas fireplace below.Off the great room and kitchen is a large, reconstructed deck to enjoy those forever "Four County" views, a natural gas grill and table with 6 chairs for entertaining. Large windows and high vaulted ceilings throughout the home have amazing views from all directions. The upper level has 3 bedrooms and 3 baths. The lower-level walkout has 2 bedrooms and 1 bath, lots of storage, a 1,000-bottle capacity temperature-controlled wine cellar and/or food storage, a fully equipped Gym (included), a Game room (included is a Solid Oak Connelly Lion Claw Pool table and Solid Oak Antique Bar with stools), and a gas fireplace. The minimal maintenance Backyard has the 32X16 foot pool with changing lights and unobstructed views to enjoy spectacular sunsets over the Great Salt Lake and all the fireworks around the valley in July and other holidays. The 6-person hot tub enclosed with an 18X12 sturdy Wood and Steel Gazebo. The patio spans the entire rear of the home and fenced with high quality Trex and steel. There are 10 cameras encircling the entire exterior with motion activated recording, 1 garage and 2 interior motion sensors. Newer front door, basement door, 3-cars garage doors and epoxy floor. This majestic home is Conveniently located 25 minutes to Snowbasin Ski Resort, named the best ski resort in North America 2 years running and home to the all the downhill ski races from the 2002 Olympics and the coming 2034 Winter Olympics;35 minutes to Salt Lake International Airport; 5 minutes to IHC McKay Dee Hospital;10 minutes to historic25th Street-restaurants, shops, art galleries and the Ogden's summer farmers market. A must-see one-of-a-kind home!
Contact an agent
Home facts
- Year built:1997
- Listing Id #:2090247
- Added:68 day(s) ago
- Updated:August 04, 2025 at 03:53 PM
Rooms and interior
- Bedrooms:5
- Total bathrooms:5
- Full bathrooms:4
- Half bathrooms:1
- Living area:5,723 sq. ft.
Heating and cooling
- Cooling:Central Air
- Heating:Forced Air, Gas: Central
Structure and exterior
- Roof:Asphalt
- Year built:1997
- Building area:5,723 sq. ft.
- Lot area:0.41 Acres
Schools
- High school:Ogden
- Middle school:Mount Ogden
- Elementary school:Shadow Valley
Utilities
- Water:Culinary, Secondary, Water Connected
- Sewer:Sewer Connected, Sewer: Connected
Finances and disclosures
- Price:$1,495,000
- Price per sq. ft.:$261.23
- Tax amount:$6,888
New listings near 4715 S 1500 E
- New
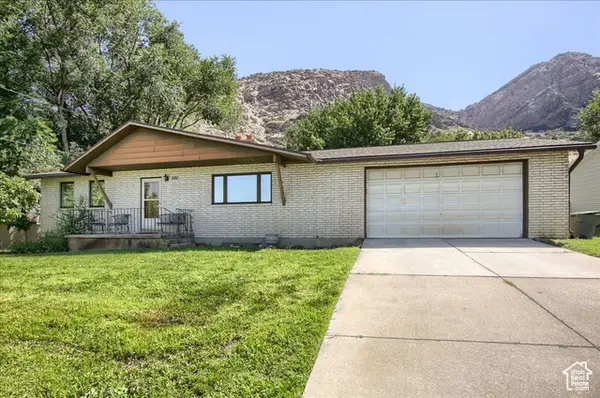 $440,000Active4 beds 2 baths2,457 sq. ft.
$440,000Active4 beds 2 baths2,457 sq. ft.886 N Harrison Blvd, Ogden, UT 84404
MLS# 2105073Listed by: BERKSHIRE HATHAWAY HOMESERVICES UTAH PROPERTIES (SO OGDEN) - New
 $690,000Active3 beds 3 baths3,469 sq. ft.
$690,000Active3 beds 3 baths3,469 sq. ft.1788 E Seven Oaks Lane Ln, Ogden, UT 84403
MLS# 2105051Listed by: RIDGELINE REALTY - New
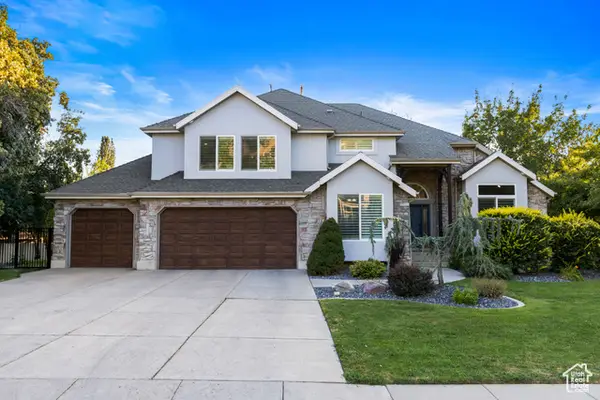 $960,000Active6 beds 5 baths4,760 sq. ft.
$960,000Active6 beds 5 baths4,760 sq. ft.5061 Skyline Pkwy, Ogden, UT 84403
MLS# 2103885Listed by: UTAH REAL ESTATE PC - New
 $379,000Active5 beds 2 baths2,408 sq. ft.
$379,000Active5 beds 2 baths2,408 sq. ft.2556 F Ave, Ogden, UT 84401
MLS# 2105011Listed by: BETTER HOMES AND GARDENS REAL ESTATE MOMENTUM (KAYSVILLE) - New
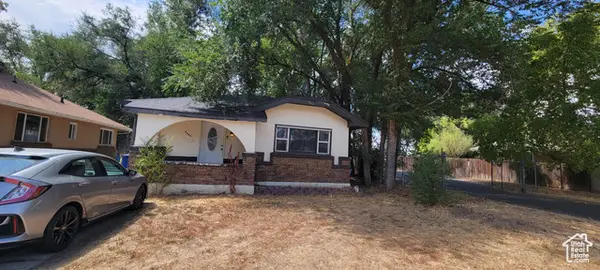 $250,000Active4 beds 2 baths1,927 sq. ft.
$250,000Active4 beds 2 baths1,927 sq. ft.3155 Ogden Ave, Ogden, UT 84401
MLS# 2104994Listed by: CENTURY 21 EVEREST - Open Thu, 1 to 3pmNew
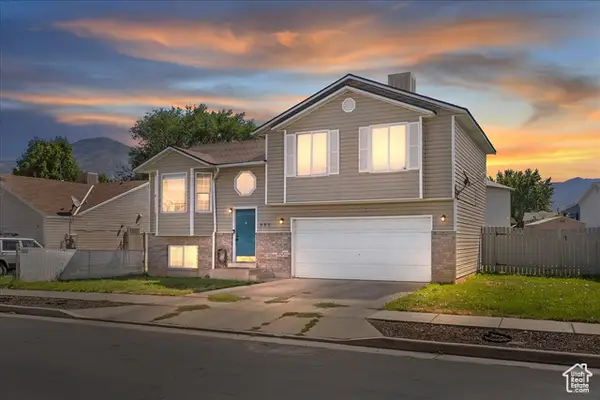 $400,000Active3 beds 3 baths1,530 sq. ft.
$400,000Active3 beds 3 baths1,530 sq. ft.830 Meadow View Dr W, Ogden, UT 84404
MLS# 2104852Listed by: PINPOINT REAL ESTATE - Open Sat, 11am to 1pmNew
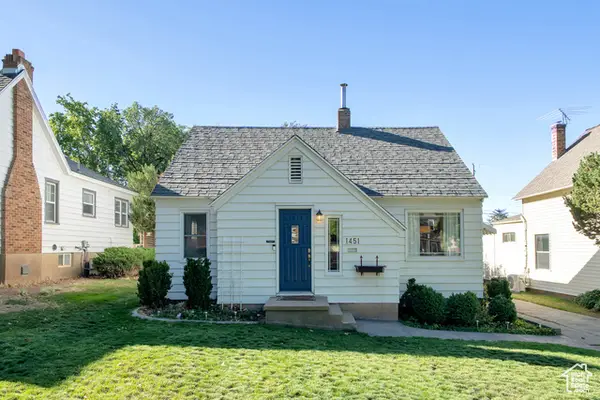 $370,000Active2 beds 1 baths1,378 sq. ft.
$370,000Active2 beds 1 baths1,378 sq. ft.1451 24th St, Ogden, UT 84401
MLS# 2104859Listed by: BRICK REALTY CO, LLC - New
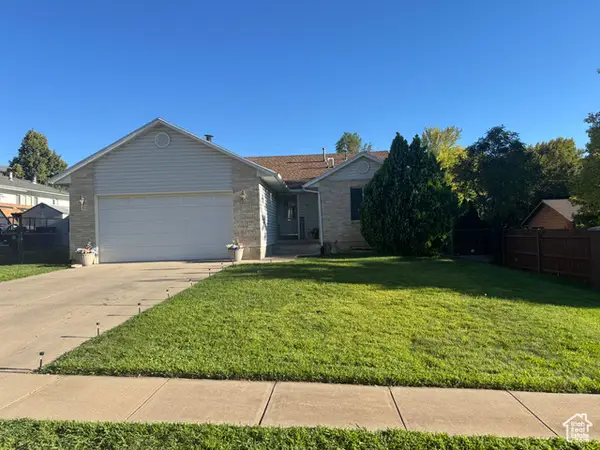 $499,000Active4 beds 3 baths2,616 sq. ft.
$499,000Active4 beds 3 baths2,616 sq. ft.981 E Hudson S #HTTPS:, Ogden, UT 84404
MLS# 2104831Listed by: THE HAMPTON GROUP, LLC - New
 $469,000Active4 beds 2 baths2,746 sq. ft.
$469,000Active4 beds 2 baths2,746 sq. ft.3815 S Eccles Ave E, Ogden, UT 84403
MLS# 2104808Listed by: SUMMIT SOTHEBY'S INTERNATIONAL REALTY - Open Sat, 11am to 1pmNew
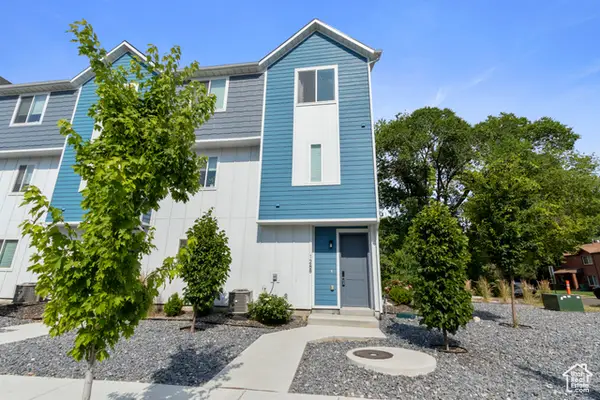 $379,900Active3 beds 3 baths1,580 sq. ft.
$379,900Active3 beds 3 baths1,580 sq. ft.1288 Lincoln Ave, Ogden, UT 84404
MLS# 2104775Listed by: KW SUCCESS KELLER WILLIAMS REALTY
