5527 S Elderberry Ct E, Ogden, UT 84403
Local realty services provided by:Better Homes and Gardens Real Estate Momentum
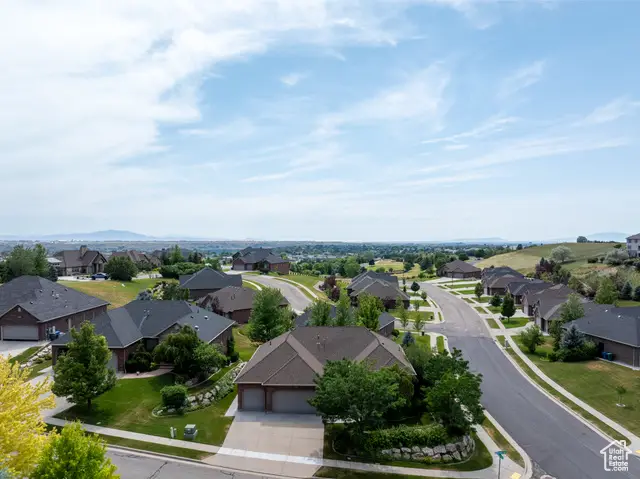
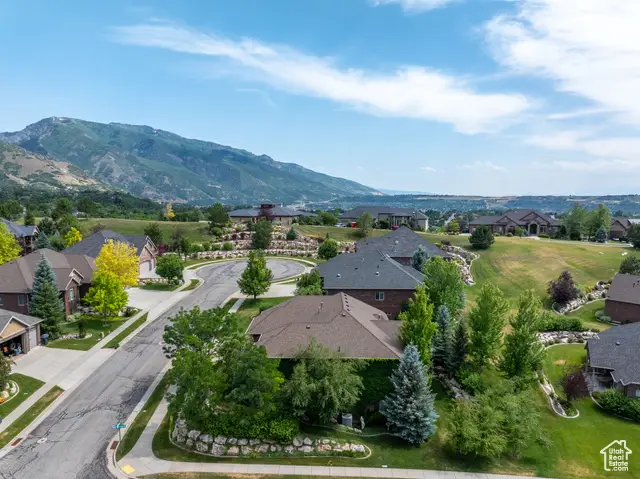
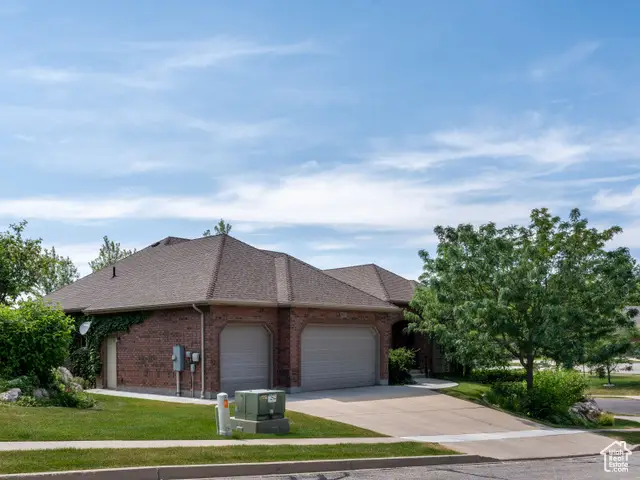
5527 S Elderberry Ct E,Ogden, UT 84403
$845,000
- 4 Beds
- 3 Baths
- 3,833 sq. ft.
- Single family
- Active
Listed by:tia monson
Office:mountain luxury real estate
MLS#:2095325
Source:SL
Price summary
- Price:$845,000
- Price per sq. ft.:$220.45
- Monthly HOA dues:$316
About this home
Tucked in the quiet Hamptons on the Green community along the East Bench-just minutes from Ogden-this thoughtfully maintained home offers a peaceful lifestyle surrounded by natural beauty. With all landscaping managed by the HOA, it's the perfect fit for those seeking both convenience and low-maintenance living. The home has 4 bedrooms and 3 bathrooms, including a bright and spacious primary suite with its own private bath. The semi open-concept layout on the main floor strikes a comfortable balance between open flow and defined spaces. The kitchen is functional and well-sized, featuring LG appliances, hickory-style flooring, and an effortless connection to the dining area along with an upstairs outdoor patio-ideal for everyday living and entertaining. A cozy gas fireplace makes the living room a great place to host friends and family. Downstairs, the fully finished walkout basement expands your living space with a large second family room, partial kitchenette, conversation zones, and both a large storage room and cold storage under the front porch. A secluded patio just outside the walkout provides a quiet outdoor retreat, while the lower level also offers ample space to create a game area, home gym, or media room-designed for flexibility and fun. In the basement another gas fireplace adds warmth and a comfortable relaxing environment. Step outside to enjoy a private patio complete with a retractable awning-perfect for lounging, dining, or entertaining in a tranquil setting. With Kayscreek Parkway Trail and Adams Canyon Trail both just 2 miles away, outdoor adventure is always within reach. The home also offers quick access to Highway 89, making trips to Salt Lake City, nearby recreation areas, and ski resorts-just 25 minutes away-effortless. All property information, boundaries and documents to be verified by buyer.
Contact an agent
Home facts
- Year built:2007
- Listing Id #:2095325
- Added:48 day(s) ago
- Updated:August 14, 2025 at 11:00 AM
Rooms and interior
- Bedrooms:4
- Total bathrooms:3
- Full bathrooms:2
- Half bathrooms:1
- Living area:3,833 sq. ft.
Heating and cooling
- Cooling:Central Air
- Heating:Gas: Central
Structure and exterior
- Roof:Asphalt
- Year built:2007
- Building area:3,833 sq. ft.
- Lot area:0.08 Acres
Schools
- High school:Ogden
- Middle school:Mount Ogden
- Elementary school:Shadow Valley
Utilities
- Water:Culinary, Water Connected
- Sewer:Sewer Connected, Sewer: Connected
Finances and disclosures
- Price:$845,000
- Price per sq. ft.:$220.45
- Tax amount:$5,217
New listings near 5527 S Elderberry Ct E
- Open Sat, 11am to 2pmNew
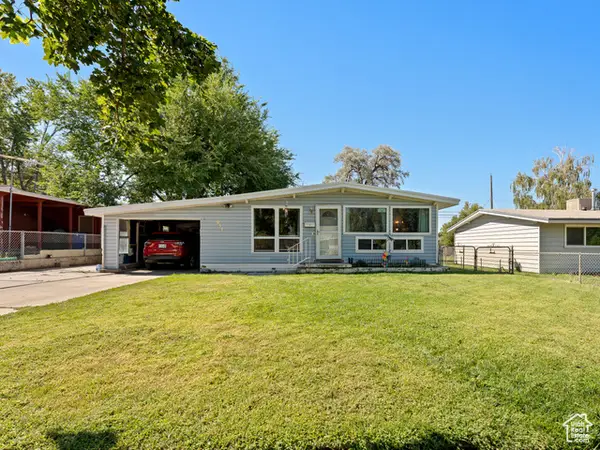 $325,000Active3 beds 1 baths1,200 sq. ft.
$325,000Active3 beds 1 baths1,200 sq. ft.931 Rancho Blvd, Ogden, UT 84404
MLS# 2105248Listed by: EXP REALTY, LLC - New
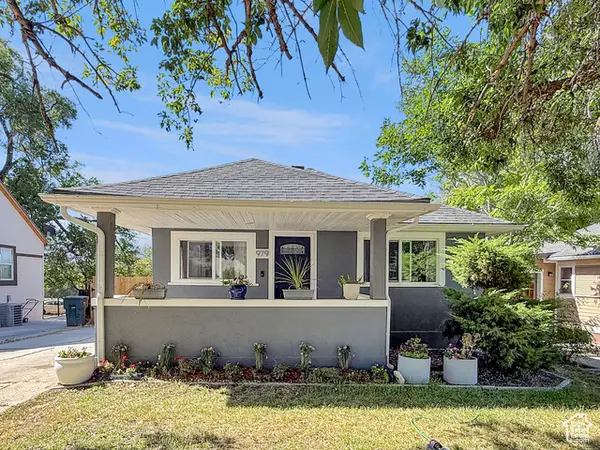 $350,000Active3 beds 2 baths1,440 sq. ft.
$350,000Active3 beds 2 baths1,440 sq. ft.979 E Patterson St S, Ogden, UT 84403
MLS# 2105141Listed by: BESST REALTY GROUP LLC - New
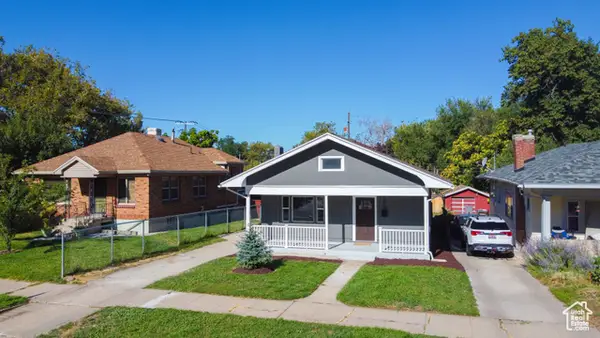 $374,900Active4 beds 2 baths1,950 sq. ft.
$374,900Active4 beds 2 baths1,950 sq. ft.2679 Van Buren S, Ogden, UT 84401
MLS# 2105170Listed by: DIMENSION REALTY SERVICES - New
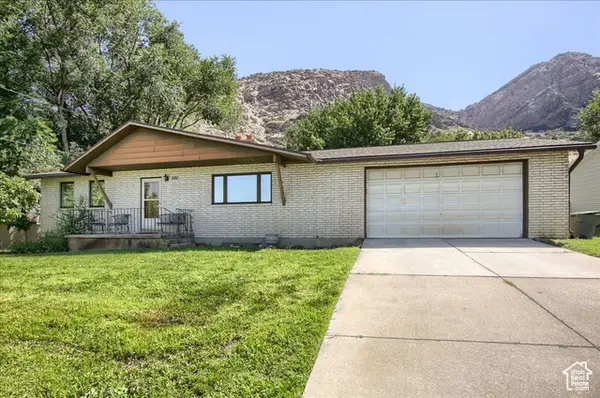 $440,000Active4 beds 2 baths2,457 sq. ft.
$440,000Active4 beds 2 baths2,457 sq. ft.886 N Harrison Blvd, Ogden, UT 84404
MLS# 2105073Listed by: BERKSHIRE HATHAWAY HOMESERVICES UTAH PROPERTIES (SO OGDEN) - New
 $690,000Active3 beds 3 baths3,469 sq. ft.
$690,000Active3 beds 3 baths3,469 sq. ft.1788 E Seven Oaks Lane Ln, Ogden, UT 84403
MLS# 2105051Listed by: RIDGELINE REALTY - New
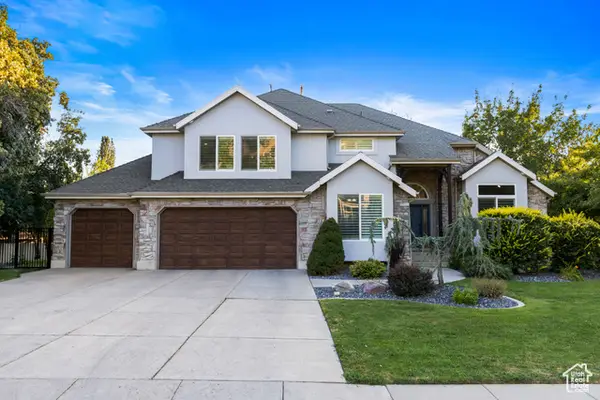 $960,000Active6 beds 5 baths4,760 sq. ft.
$960,000Active6 beds 5 baths4,760 sq. ft.5061 Skyline Pkwy, Ogden, UT 84403
MLS# 2103885Listed by: UTAH REAL ESTATE PC - New
 $379,000Active5 beds 2 baths2,408 sq. ft.
$379,000Active5 beds 2 baths2,408 sq. ft.2556 F Ave, Ogden, UT 84401
MLS# 2105011Listed by: BETTER HOMES AND GARDENS REAL ESTATE MOMENTUM (KAYSVILLE) - New
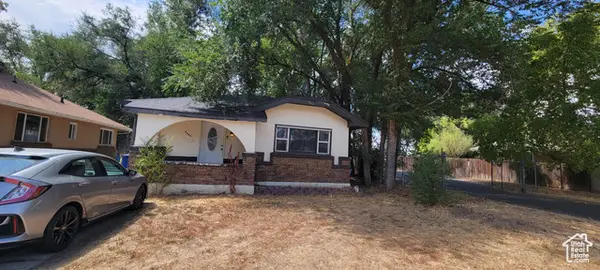 $250,000Active4 beds 2 baths1,927 sq. ft.
$250,000Active4 beds 2 baths1,927 sq. ft.3155 Ogden Ave, Ogden, UT 84401
MLS# 2104994Listed by: CENTURY 21 EVEREST - Open Thu, 1 to 3pmNew
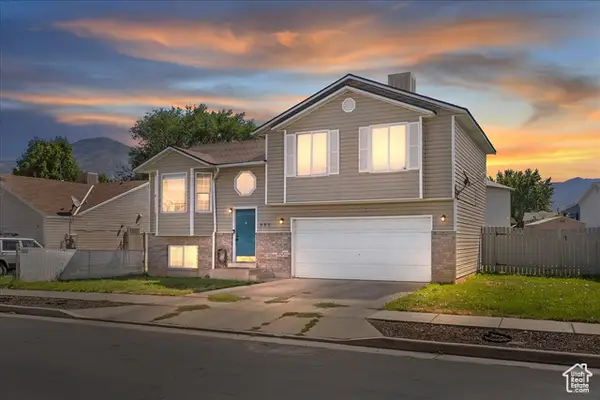 $400,000Active3 beds 3 baths1,530 sq. ft.
$400,000Active3 beds 3 baths1,530 sq. ft.830 Meadow View Dr W, Ogden, UT 84404
MLS# 2104852Listed by: PINPOINT REAL ESTATE - Open Sat, 11am to 1pmNew
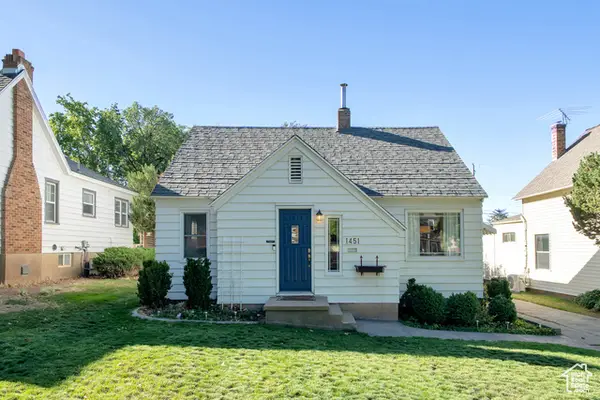 $370,000Active2 beds 1 baths1,378 sq. ft.
$370,000Active2 beds 1 baths1,378 sq. ft.1451 24th St, Ogden, UT 84401
MLS# 2104859Listed by: BRICK REALTY CO, LLC
