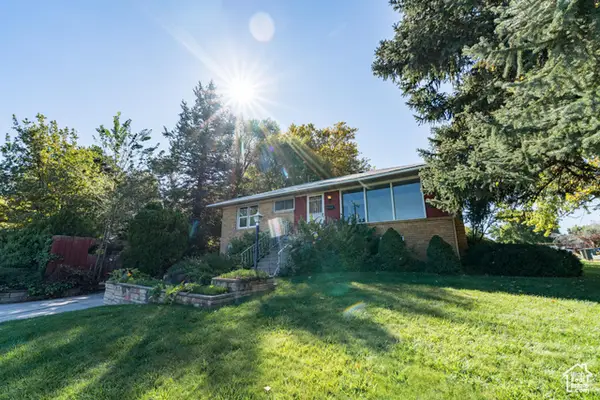597 W Brookshire Dr, Ogden, UT 84405
Local realty services provided by:Better Homes and Gardens Real Estate Momentum
597 W Brookshire Dr,Ogden, UT 84405
$299,000
- 3 Beds
- 3 Baths
- 1,800 sq. ft.
- Townhouse
- Pending
Listed by:wendy chase arnold
Office:equity real estate (solid)
MLS#:2092926
Source:SL
Price summary
- Price:$299,000
- Price per sq. ft.:$166.11
- Monthly HOA dues:$275
About this home
Opportunity on Brookshire! 1% Down Financing + Up to $7K Back at Closing! This charming vintage townhome offers timeless character and unbeatable value in a quiet, well-maintained neighborhood. With 1% down conventional financing and up to $7,000 back at closing, this is an excellent opportunity for both first-time buyers and savvy investors. Spacious & Versatile Layout Step through the large front patio-complete with a planter bed-and into a cozy parlor with a fireplace and wet bar, perfect for relaxing or entertaining. Down the hall is a huge primary suite with a walk-in closet, two additional closets, a private en-suite bathroom, and sliding glass doors to the peaceful back patio. Upstairs, you'll find two more bedrooms, including one extra-large bedroom with its own private balcony, plus a full hall bathroom. Comfortable Living Spaces Enjoy a functional kitchen and separate dining area that flows into a very spacious living room, also opening to the back patio via sliding doors. The indoor laundry is conveniently located next to the attached 2-car garage, which includes an oversized storage closet-ideal for gear, tools, or holiday decor. Bonus: access to the home directly from the garage-no need to go outside! Outdoor Perks & Community Amenities The fenced back patio opens to a grassy area with tranquil views of a gentle stream. The attic has charming potential-imagine a cozy reading nook or creative loft space. This well-built home offers privacy, comfort, and convenience. Located just minutes from Hill Air Force Base, Weber State University, Historic 25th Street, and major highways I-15 and I-84, you're also a short drive from world-class ski resorts and outdoor recreation. HOA Perks: Water, sewer, trash, and snow removal included Seasonal pool and clubhouse Affordable RV parking onsite Peaceful setting well off the main road-minimal traffic noise Energy-saving evaporative cooler for low-cost cooling Don't miss this rare opportunity to own a solid, spacious home in a desirable, centrally located community-with major buyer incentives available!
Contact an agent
Home facts
- Year built:1977
- Listing ID #:2092926
- Added:99 day(s) ago
- Updated:August 27, 2025 at 09:51 PM
Rooms and interior
- Bedrooms:3
- Total bathrooms:3
- Full bathrooms:2
- Half bathrooms:1
- Living area:1,800 sq. ft.
Heating and cooling
- Cooling:Evaporative Cooling
- Heating:Gas: Central
Structure and exterior
- Roof:Asphalt
- Year built:1977
- Building area:1,800 sq. ft.
- Lot area:0.05 Acres
Schools
- High school:Bonneville
- Middle school:T. H. Bell
- Elementary school:Riverdale
Utilities
- Water:Culinary, Water Connected
- Sewer:Sewer Connected, Sewer: Connected
Finances and disclosures
- Price:$299,000
- Price per sq. ft.:$166.11
- Tax amount:$3,255
New listings near 597 W Brookshire Dr
- New
 $359,500Active4 beds 2 baths1,906 sq. ft.
$359,500Active4 beds 2 baths1,906 sq. ft.855 E 36th St S, Ogden, UT 84403
MLS# 2113664Listed by: CORNERSTONE REAL ESTATE PROFESSIONALS, LLC (SOUTH OGDEN) - New
 $500,000Active6 beds 2 baths1,800 sq. ft.
$500,000Active6 beds 2 baths1,800 sq. ft.1209 N 925 E, Ogden, UT 84404
MLS# 2113675Listed by: RE/MAX ASSOCIATES - New
 $470,000Active6 beds 4 baths3,300 sq. ft.
$470,000Active6 beds 4 baths3,300 sq. ft.387 E 14th St S, Ogden, UT 84404
MLS# 2113489Listed by: REAL BROKER, LLC - New
 $425,000Active4 beds 2 baths2,436 sq. ft.
$425,000Active4 beds 2 baths2,436 sq. ft.1320 S Orchard Ave, Ogden, UT 84404
MLS# 2113424Listed by: RE/MAX COMMUNITY- VALLEY - New
 $400,000Active4 beds 2 baths1,584 sq. ft.
$400,000Active4 beds 2 baths1,584 sq. ft.724 S Hislop, Ogden, UT 84404
MLS# 2113385Listed by: ULRICH REALTORS, INC. - New
 $398,800Active3 beds 2 baths1,685 sq. ft.
$398,800Active3 beds 2 baths1,685 sq. ft.206 W 1000 S, Ogden, UT 84404
MLS# 2113340Listed by: SOLD BY AN ANGEL REAL ESTATE - Open Sat, 11am to 1pmNew
 $390,000Active4 beds 2 baths1,850 sq. ft.
$390,000Active4 beds 2 baths1,850 sq. ft.1120 Cross St, Ogden, UT 84404
MLS# 2113358Listed by: EQUITY REAL ESTATE (SELECT) - New
 $373,000Active3 beds 3 baths1,340 sq. ft.
$373,000Active3 beds 3 baths1,340 sq. ft.1068 E 16th St S, Ogden, UT 84404
MLS# 2113221Listed by: EQUITY REAL ESTATE (SOLID) - New
 $550,000Active2 beds 1 baths1,487 sq. ft.
$550,000Active2 beds 1 baths1,487 sq. ft.1060 S 4700 W, Ogden, UT 84404
MLS# 2113064Listed by: RE/MAX ASSOCIATES - New
 $415,000Active3 beds 2 baths1,202 sq. ft.
$415,000Active3 beds 2 baths1,202 sq. ft.770 N Quincy Ave, Ogden, UT 84404
MLS# 2113069Listed by: ELEVATION RE LLC
