641 E 925 N, Ogden, UT 84404
Local realty services provided by:Better Homes and Gardens Real Estate Momentum
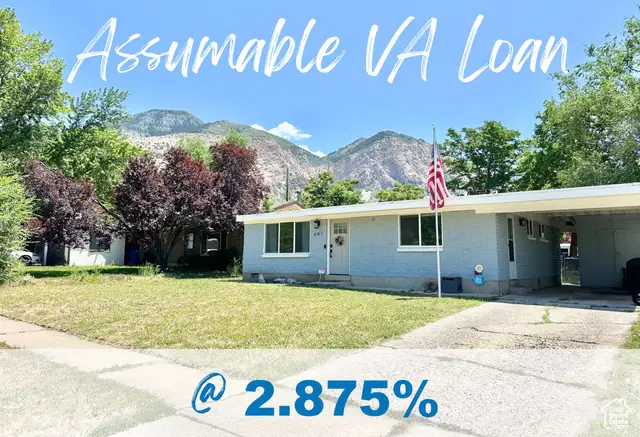
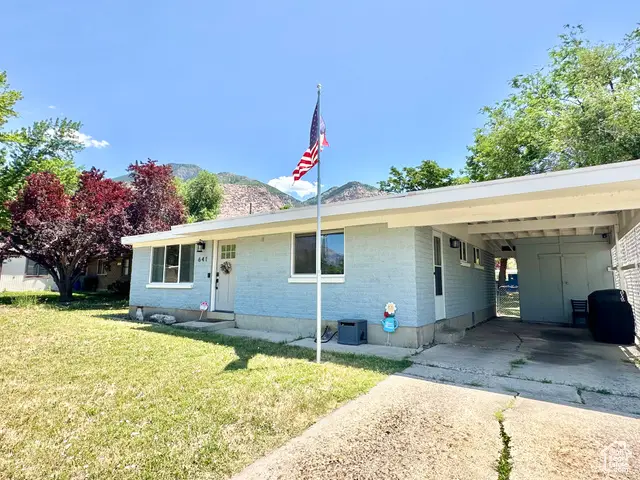
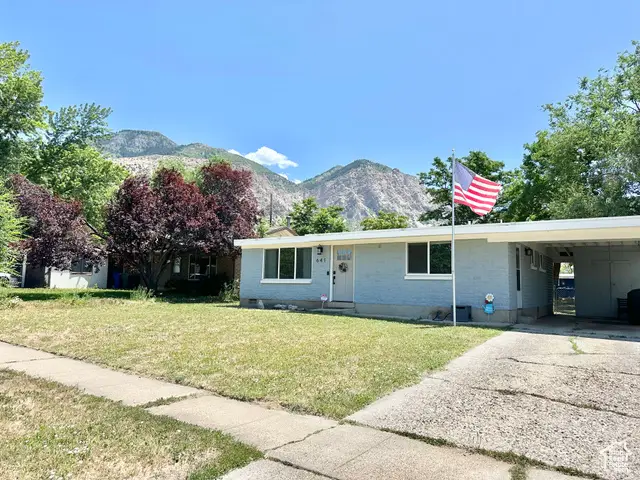
641 E 925 N,Ogden, UT 84404
$345,000
- 3 Beds
- 1 Baths
- 1,020 sq. ft.
- Single family
- Pending
Listed by:victoria rubio
Office:equity real estate (select)
MLS#:2093261
Source:SL
Price summary
- Price:$345,000
- Price per sq. ft.:$338.24
About this home
****Assumable VA Loan at 2.875% offered to VA-qualified buyers only. Other buyers may use other purchase terms!! **** Gorgeous well-cared for home! Enjoy single level living! Come walk through this recently remodeled home. Newer kitchen with quartz counter tops. Back splash finishes it off with extra style. Gorgeous cabinetry. Pantry adds extra storage space. STAINLESS STEEL kitchen appliances will all STAY!! Beautiful hardwood and tile flooring. Lots of natural light and MOUNTAIN VIEWS. UPDATED ELECTRICAL AND PLUMBING. Newer windows, canned lighting, doors, hardware, base, case, and other lighting. Security CAMERAS will stay. SMART thermostat. Amazing mountain views. Large FULLY FENCED yard! So close to hiking trails, river, canyons, shopping, ski resorts, and more. 15-20 minutes from Hill AFB. Easy access to commutes, regional, and international airports. Schedule your tour today!
Contact an agent
Home facts
- Year built:1959
- Listing Id #:2093261
- Added:56 day(s) ago
- Updated:August 05, 2025 at 07:55 PM
Rooms and interior
- Bedrooms:3
- Total bathrooms:1
- Full bathrooms:1
- Living area:1,020 sq. ft.
Heating and cooling
- Cooling:Central Air
- Heating:Forced Air, Gas: Central
Structure and exterior
- Roof:Membrane
- Year built:1959
- Building area:1,020 sq. ft.
- Lot area:0.17 Acres
Schools
- High school:Ben Lomond
- Middle school:Highland
- Elementary school:Edison
Utilities
- Water:Culinary, Water Connected
- Sewer:Sewer Connected, Sewer: Connected, Sewer: Public
Finances and disclosures
- Price:$345,000
- Price per sq. ft.:$338.24
- Tax amount:$1,681
New listings near 641 E 925 N
- New
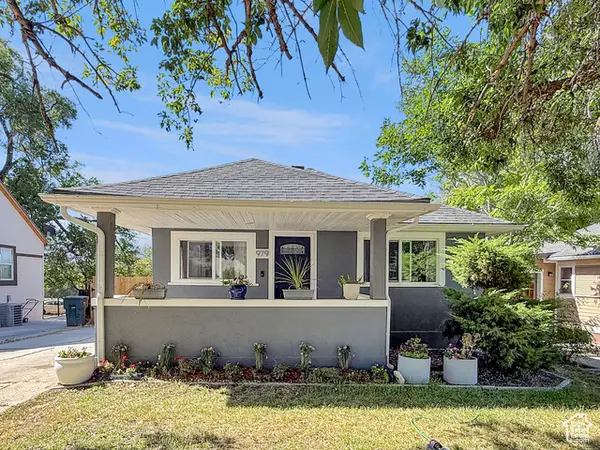 $350,000Active3 beds 2 baths1,440 sq. ft.
$350,000Active3 beds 2 baths1,440 sq. ft.979 E Patterson St S, Ogden, UT 84403
MLS# 2105141Listed by: BESST REALTY GROUP LLC - New
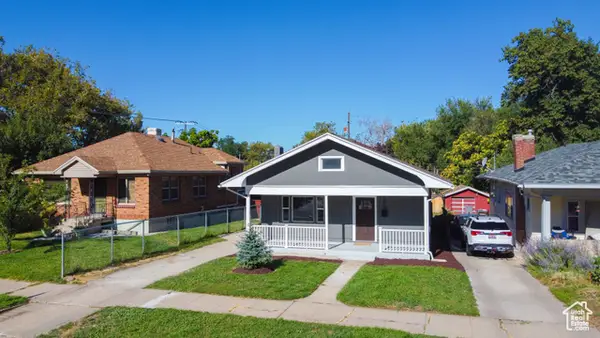 $374,900Active4 beds 2 baths1,950 sq. ft.
$374,900Active4 beds 2 baths1,950 sq. ft.2679 Van Buren S, Ogden, UT 84401
MLS# 2105170Listed by: DIMENSION REALTY SERVICES - New
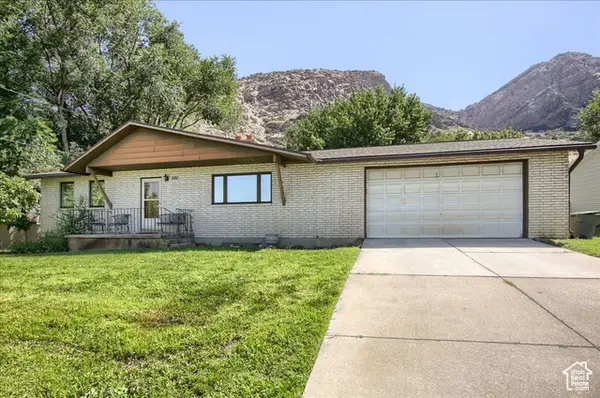 $440,000Active4 beds 2 baths2,457 sq. ft.
$440,000Active4 beds 2 baths2,457 sq. ft.886 N Harrison Blvd, Ogden, UT 84404
MLS# 2105073Listed by: BERKSHIRE HATHAWAY HOMESERVICES UTAH PROPERTIES (SO OGDEN) - New
 $690,000Active3 beds 3 baths3,469 sq. ft.
$690,000Active3 beds 3 baths3,469 sq. ft.1788 E Seven Oaks Lane Ln, Ogden, UT 84403
MLS# 2105051Listed by: RIDGELINE REALTY - New
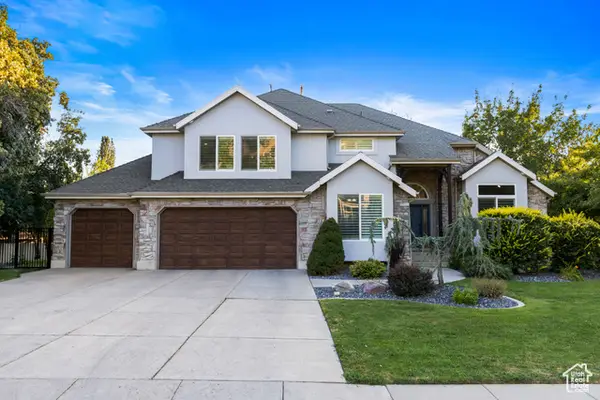 $960,000Active6 beds 5 baths4,760 sq. ft.
$960,000Active6 beds 5 baths4,760 sq. ft.5061 Skyline Pkwy, Ogden, UT 84403
MLS# 2103885Listed by: UTAH REAL ESTATE PC - New
 $379,000Active5 beds 2 baths2,408 sq. ft.
$379,000Active5 beds 2 baths2,408 sq. ft.2556 F Ave, Ogden, UT 84401
MLS# 2105011Listed by: BETTER HOMES AND GARDENS REAL ESTATE MOMENTUM (KAYSVILLE) - New
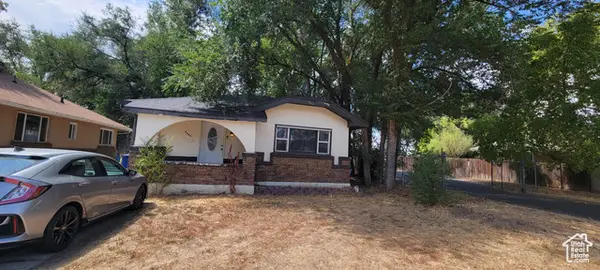 $250,000Active4 beds 2 baths1,927 sq. ft.
$250,000Active4 beds 2 baths1,927 sq. ft.3155 Ogden Ave, Ogden, UT 84401
MLS# 2104994Listed by: CENTURY 21 EVEREST - Open Thu, 1 to 3pmNew
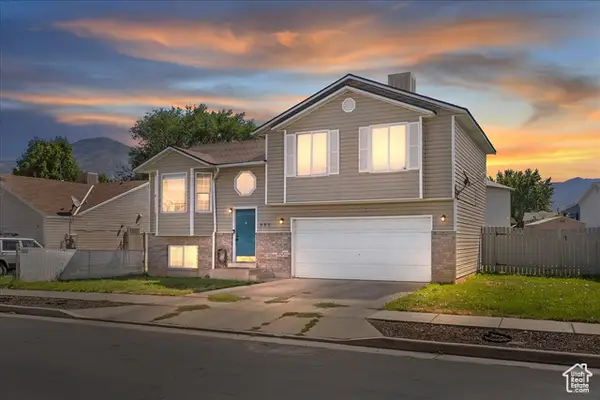 $400,000Active3 beds 3 baths1,530 sq. ft.
$400,000Active3 beds 3 baths1,530 sq. ft.830 Meadow View Dr W, Ogden, UT 84404
MLS# 2104852Listed by: PINPOINT REAL ESTATE - Open Sat, 11am to 1pmNew
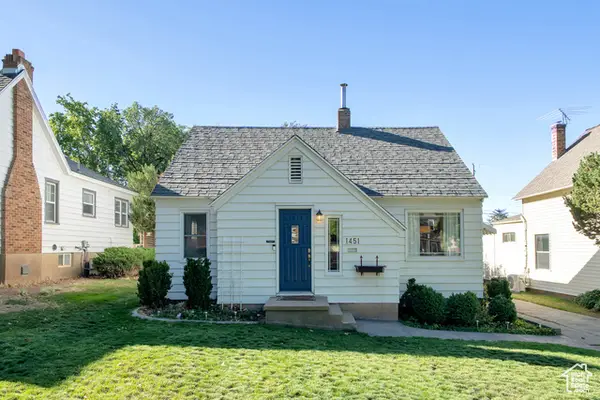 $370,000Active2 beds 1 baths1,378 sq. ft.
$370,000Active2 beds 1 baths1,378 sq. ft.1451 24th St, Ogden, UT 84401
MLS# 2104859Listed by: BRICK REALTY CO, LLC - New
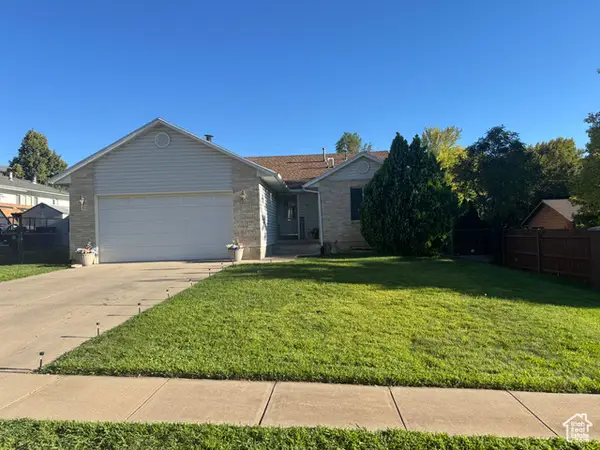 $499,000Active4 beds 3 baths2,616 sq. ft.
$499,000Active4 beds 3 baths2,616 sq. ft.981 E Hudson S #HTTPS:, Ogden, UT 84404
MLS# 2104831Listed by: THE HAMPTON GROUP, LLC
