915 Hislop Dr, Ogden, UT 84404
Local realty services provided by:Better Homes and Gardens Real Estate Momentum
915 Hislop Dr,Ogden, UT 84404
$417,000
- 3 Beds
- 2 Baths
- 1,651 sq. ft.
- Single family
- Active
Listed by: nanci p lifer
Office: era brokers consolidated (eden)
MLS#:2115896
Source:SL
Price summary
- Price:$417,000
- Price per sq. ft.:$252.57
About this home
This home is the perfect blend of classic charm and modern updates! Tucked into Ogden’s East Bench, 915 Hislop Drive is a 3-bedroom, 2-bath, 1,651 sq. ft. single level living rambler that has been thoughtfully remodeled inside and out. Originally built in 1954, the home has seen major upgrades in the last five years, including a brand-new AC, kitchen appliances, RO water in kitchen, Shed with power, updated interior plumbing, new fireplace insert, water heater, water softener, a spacious new deck with pergola, and leaf guard gutters. Inside, you’ll find engineered hardwood floors, updated bathrooms, and a bright open-concept living space designed for gatherings. The oversized master bedroom features French doors leading to the backyard retreat. Step outside to enjoy your sunsets, mature landscaping, and two storage sheds — all with gorgeous mountain views from the front and sweeping vistas to the west. This home is move-in ready and offers the comfort of single-level living in a peaceful neighborhood. The covered carport offers additional storage and parking for toys and vehicles.
Contact an agent
Home facts
- Year built:1954
- Listing ID #:2115896
- Added:51 day(s) ago
- Updated:November 27, 2025 at 12:06 PM
Rooms and interior
- Bedrooms:3
- Total bathrooms:2
- Full bathrooms:2
- Living area:1,651 sq. ft.
Heating and cooling
- Cooling:Central Air
- Heating:Forced Air, Gas: Central
Structure and exterior
- Roof:Asphalt
- Year built:1954
- Building area:1,651 sq. ft.
- Lot area:0.2 Acres
Schools
- High school:Ben Lomond
- Middle school:Mount Ogden
- Elementary school:Horace Mann
Utilities
- Water:Culinary, Secondary, Water Connected
- Sewer:Sewer Connected, Sewer: Connected, Sewer: Public
Finances and disclosures
- Price:$417,000
- Price per sq. ft.:$252.57
- Tax amount:$2,939
New listings near 915 Hislop Dr
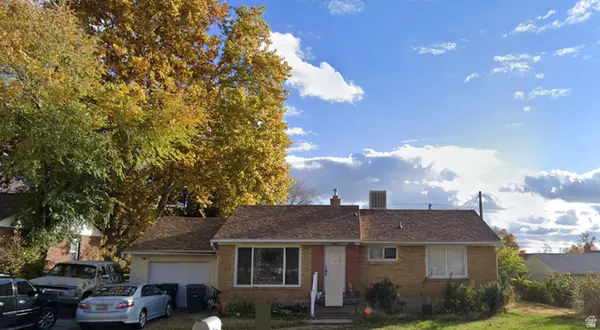 $235,000Pending6 beds 4 baths3,580 sq. ft.
$235,000Pending6 beds 4 baths3,580 sq. ft.1221 9th St, Ogden, UT 84401
MLS# 2124750Listed by: REAL BROKER, LLC- New
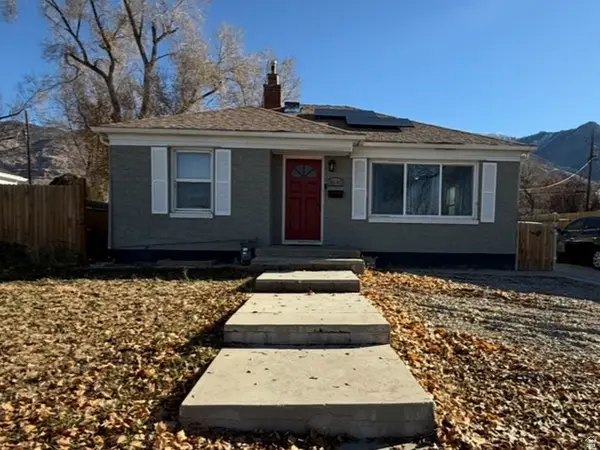 $355,000Active3 beds 2 baths2,380 sq. ft.
$355,000Active3 beds 2 baths2,380 sq. ft.3040 Harrison Blvd, Ogden, UT 84403
MLS# 2124628Listed by: EQUITY REAL ESTATE (SELECT) - New
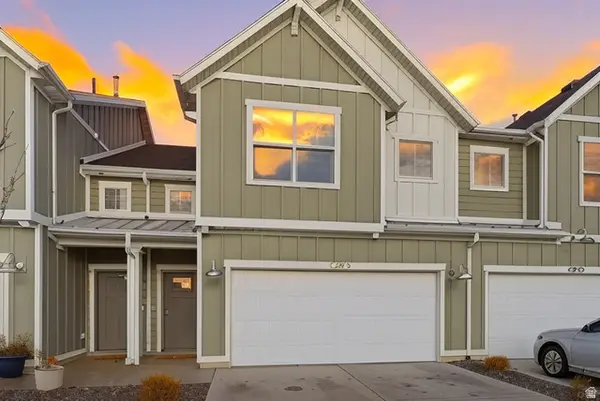 $405,000Active3 beds 3 baths1,656 sq. ft.
$405,000Active3 beds 3 baths1,656 sq. ft.4262 W 3490 S, West Haven, UT 84401
MLS# 2124619Listed by: DOXEY REAL ESTATE GROUP - New
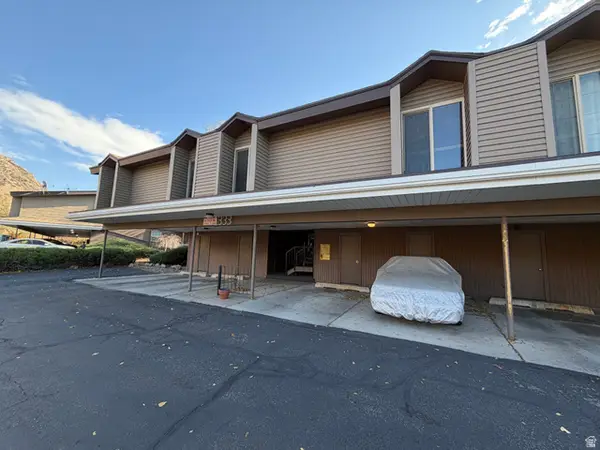 $235,000Active2 beds 1 baths1,024 sq. ft.
$235,000Active2 beds 1 baths1,024 sq. ft.1333 Lorl Lane #4 #4, Ogden, UT 84404
MLS# 2124604Listed by: RESCOM, INC - New
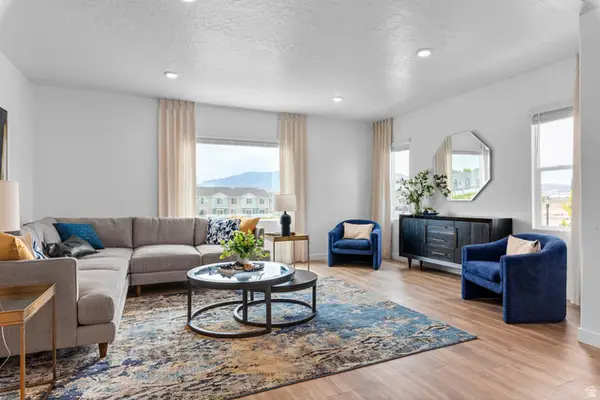 $414,990Active4 beds 3 baths1,857 sq. ft.
$414,990Active4 beds 3 baths1,857 sq. ft.445 14th St #107, Ogden, UT 84404
MLS# 2124575Listed by: D.R. HORTON, INC - New
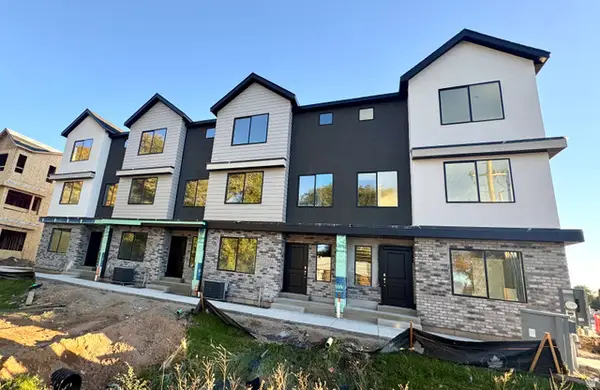 $404,990Active4 beds 3 baths1,857 sq. ft.
$404,990Active4 beds 3 baths1,857 sq. ft.441 14th St #106, Ogden, UT 84404
MLS# 2124561Listed by: D.R. HORTON, INC - New
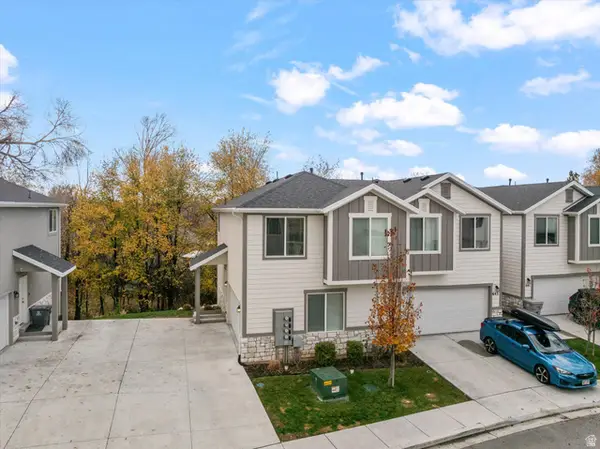 $399,900Active3 beds 3 baths1,786 sq. ft.
$399,900Active3 beds 3 baths1,786 sq. ft.645 S Plum Creek Ln, Ogden, UT 84404
MLS# 2124353Listed by: KEY CHOICE REALTY LLC - New
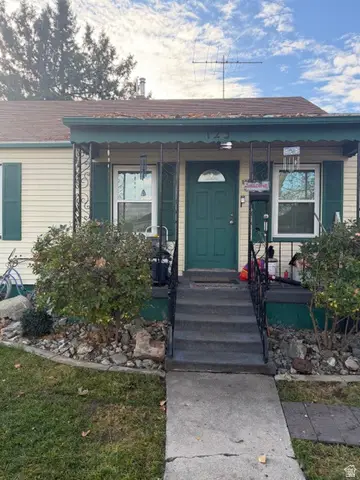 $305,000Active3 beds 1 baths1,500 sq. ft.
$305,000Active3 beds 1 baths1,500 sq. ft.123 W Mond St S, Ogden, UT 84404
MLS# 2124332Listed by: JWH REAL ESTATE - Open Thu, 9:30am to 12pmNew
 $400,000Active3 beds 2 baths1,316 sq. ft.
$400,000Active3 beds 2 baths1,316 sq. ft.422 W Meadowbrook Dr, Ogden, UT 84404
MLS# 2124302Listed by: STONEFLY REAL ESTATE LLC - New
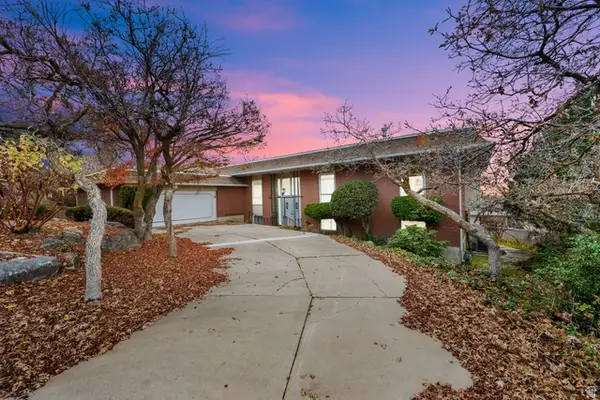 $549,000Active4 beds 4 baths3,901 sq. ft.
$549,000Active4 beds 4 baths3,901 sq. ft.4131 Lakeview Dr, Ogden, UT 84403
MLS# 2124283Listed by: CENTURY 21 EVEREST
