981 5th St, Ogden, UT 84404
Local realty services provided by:Better Homes and Gardens Real Estate Momentum
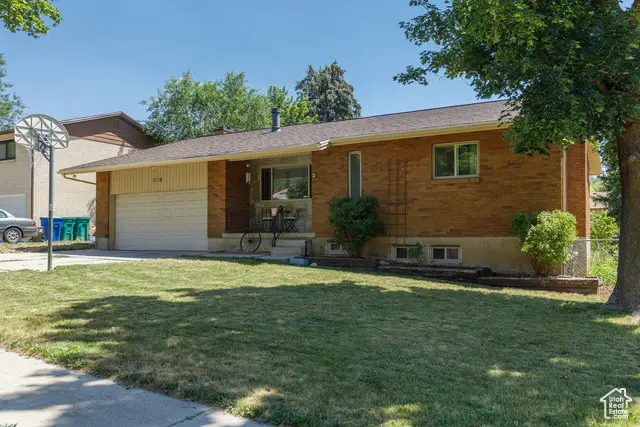
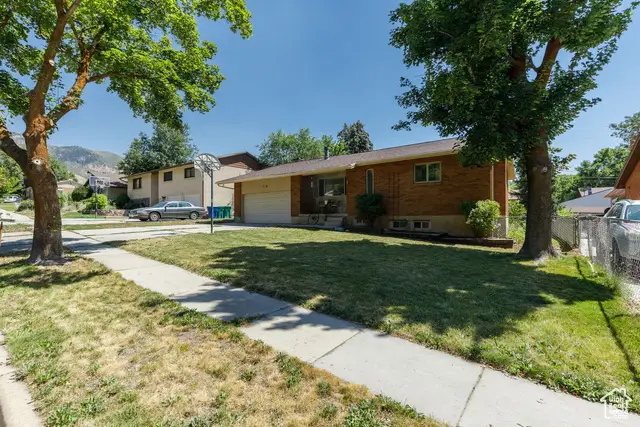

981 5th St,Ogden, UT 84404
$369,900
- 4 Beds
- 2 Baths
- 2,762 sq. ft.
- Single family
- Active
Listed by:lee ann semrow
Office:era brokers consolidated (ogden)
MLS#:2102274
Source:SL
Price summary
- Price:$369,900
- Price per sq. ft.:$133.92
About this home
Cute 4-Bedroom Home in Prime Location Welcome home- this 4-bedroom, 2-bathroom home sits gracefully on a generous .18-acre lot in a fantastic location. You'll find yourself just a stone's throw away from breathtaking hiking trails, a quick drive to skiing access, and only moments from the waters of Pineview Reservoir. Golf lovers will appreciate being close to beautiful courses, while all essential amenities are easily accessible. Step inside to discover a spacious main living room that radiates warmth and comfort, featuring one of the home's 2 inviting fireplaces, perfect for cozying up with loved ones on chilly evenings. The separate den off the kitchen provides an ideal space for relaxation, a home office, or playroom. With 100% of the basement finished, you'll have ample room for family gatherings, entertainment, or even a game room. newer roof, ensuring peace of mind for years to come, water heater 2017, Don't miss out on this exceptional opportunity the seller is open to considering all offers!
Contact an agent
Home facts
- Year built:1973
- Listing Id #:2102274
- Added:14 day(s) ago
- Updated:August 15, 2025 at 11:04 AM
Rooms and interior
- Bedrooms:4
- Total bathrooms:2
- Full bathrooms:1
- Living area:2,762 sq. ft.
Heating and cooling
- Cooling:Central Air
- Heating:Forced Air, Gas: Central, Wood
Structure and exterior
- Roof:Asphalt
- Year built:1973
- Building area:2,762 sq. ft.
- Lot area:0.18 Acres
Schools
- High school:Ben Lomond
- Middle school:Highland
- Elementary school:Bonneville
Utilities
- Water:Culinary, Secondary, Water Connected
- Sewer:Sewer Connected, Sewer: Connected, Sewer: Public
Finances and disclosures
- Price:$369,900
- Price per sq. ft.:$133.92
- Tax amount:$3,180
New listings near 981 5th St
- Open Sat, 11am to 2pmNew
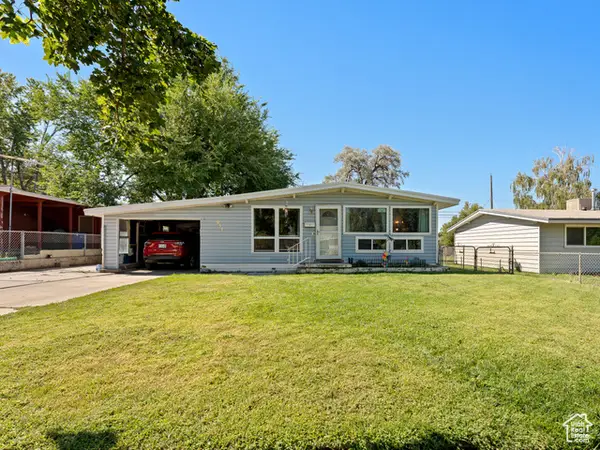 $325,000Active3 beds 1 baths1,200 sq. ft.
$325,000Active3 beds 1 baths1,200 sq. ft.931 Rancho Blvd, Ogden, UT 84404
MLS# 2105248Listed by: EXP REALTY, LLC - New
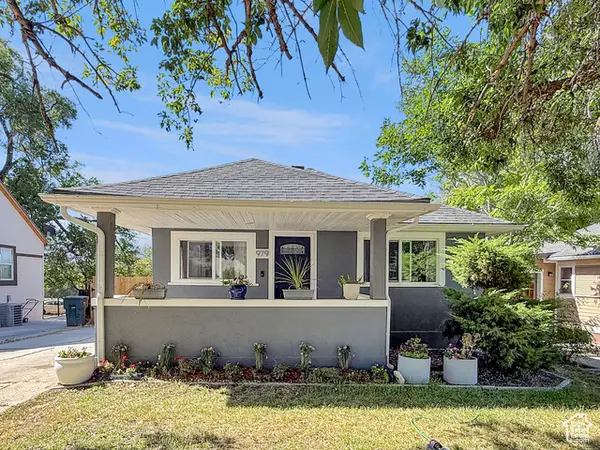 $350,000Active3 beds 2 baths1,440 sq. ft.
$350,000Active3 beds 2 baths1,440 sq. ft.979 E Patterson St S, Ogden, UT 84403
MLS# 2105141Listed by: BESST REALTY GROUP LLC - New
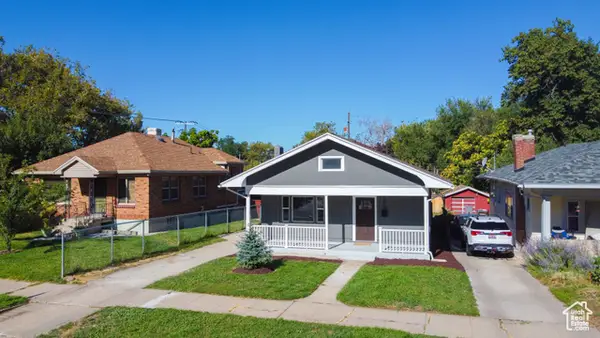 $374,900Active4 beds 2 baths1,950 sq. ft.
$374,900Active4 beds 2 baths1,950 sq. ft.2679 Van Buren S, Ogden, UT 84401
MLS# 2105170Listed by: DIMENSION REALTY SERVICES - New
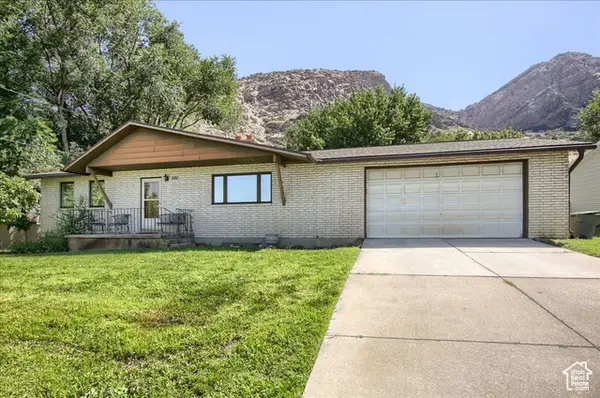 $440,000Active4 beds 2 baths2,457 sq. ft.
$440,000Active4 beds 2 baths2,457 sq. ft.886 N Harrison Blvd, Ogden, UT 84404
MLS# 2105073Listed by: BERKSHIRE HATHAWAY HOMESERVICES UTAH PROPERTIES (SO OGDEN) - New
 $690,000Active3 beds 3 baths3,469 sq. ft.
$690,000Active3 beds 3 baths3,469 sq. ft.1788 E Seven Oaks Lane Ln, Ogden, UT 84403
MLS# 2105051Listed by: RIDGELINE REALTY - New
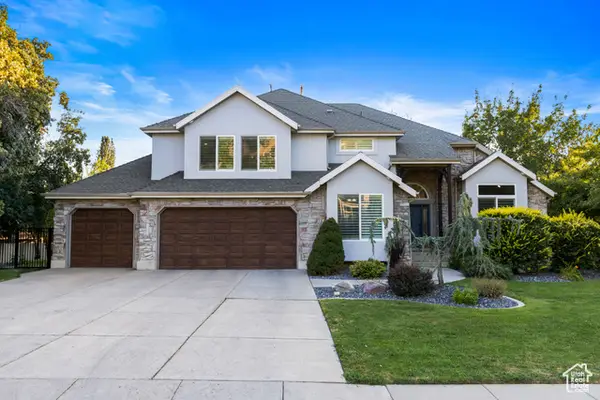 $960,000Active6 beds 5 baths4,760 sq. ft.
$960,000Active6 beds 5 baths4,760 sq. ft.5061 Skyline Pkwy, Ogden, UT 84403
MLS# 2103885Listed by: UTAH REAL ESTATE PC - New
 $379,000Active5 beds 2 baths2,408 sq. ft.
$379,000Active5 beds 2 baths2,408 sq. ft.2556 F Ave, Ogden, UT 84401
MLS# 2105011Listed by: BETTER HOMES AND GARDENS REAL ESTATE MOMENTUM (KAYSVILLE) - New
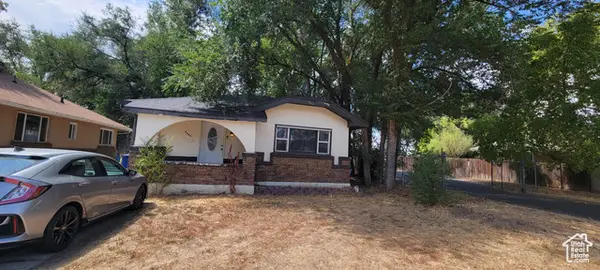 $250,000Active4 beds 2 baths1,927 sq. ft.
$250,000Active4 beds 2 baths1,927 sq. ft.3155 Ogden Ave, Ogden, UT 84401
MLS# 2104994Listed by: CENTURY 21 EVEREST - New
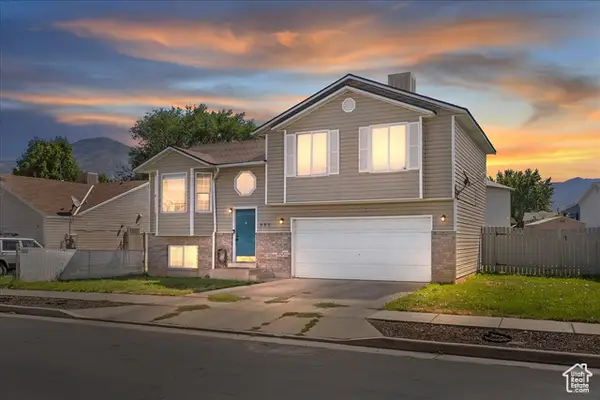 $400,000Active3 beds 3 baths1,530 sq. ft.
$400,000Active3 beds 3 baths1,530 sq. ft.830 Meadow View Dr W, Ogden, UT 84404
MLS# 2104852Listed by: PINPOINT REAL ESTATE - Open Sat, 11am to 1pmNew
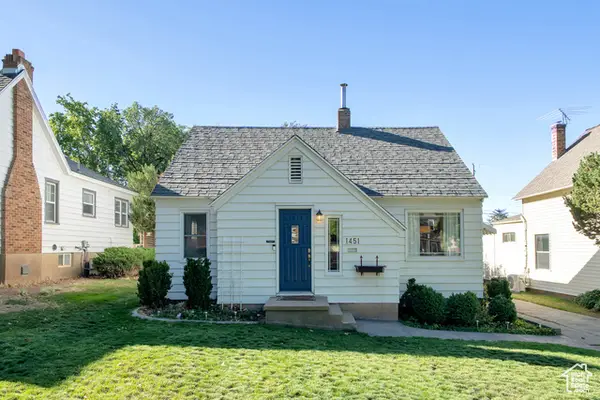 $370,000Active2 beds 1 baths1,378 sq. ft.
$370,000Active2 beds 1 baths1,378 sq. ft.1451 24th St, Ogden, UT 84401
MLS# 2104859Listed by: BRICK REALTY CO, LLC
