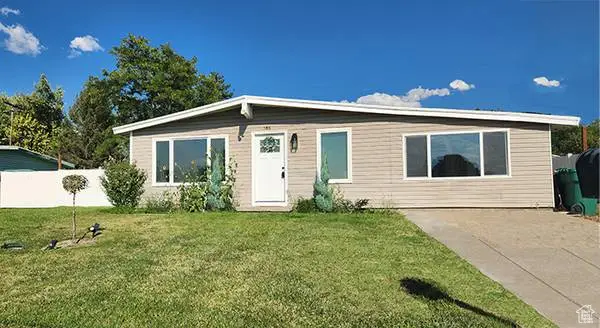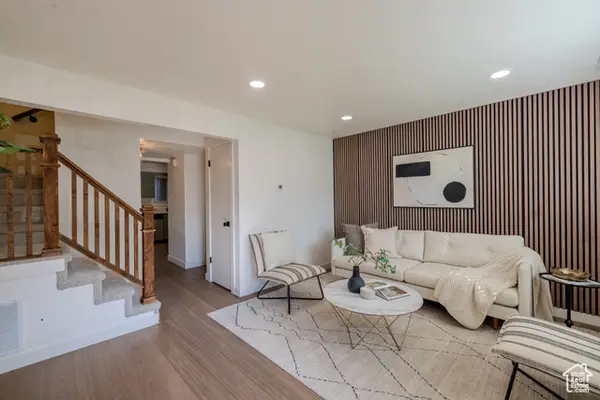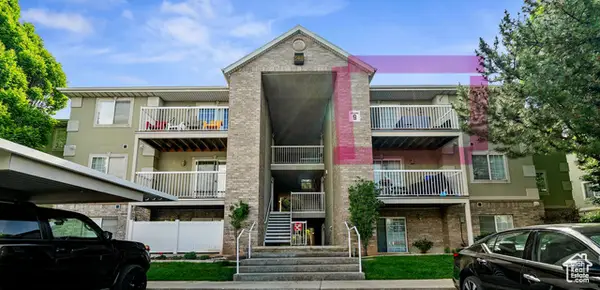1089 S Carterville Road, Orem, UT 84097
Local realty services provided by:Better Homes and Gardens Real Estate Momentum
1089 S Carterville Road,Orem, UT 84097
$9,995,000
- 5 Beds
- 6 Baths
- 10,792 sq. ft.
- Single family
- Pending
Listed by:john woodley
Office:woodley real estate
MLS#:12504119
Source:UT_PCBR
Price summary
- Price:$9,995,000
- Price per sq. ft.:$926.15
About this home
Experience unmatched privacy and luxury in this Kevin McCabe-designed masterpiece, set on 2.48 acres in a gated cul-de-sac in the highly sought-after Provo River Bottoms, with 372' of frontage along Riverside Country Club and stunning mountain views. Spanning 10,792 sq. ft., this estate blends sophisticated design with resort-style amenities, offering 5 bedrooms, 5.5 baths, and extraordinary spaces for both entertaining and everyday living. Inside, soaring 14' ceilings, 11.5' doors, glass railings, and Panda sliding doors seamlessly connect the indoors to the outdoors. Multiple gathering spaces, from a formal dining room and music room to warm, inviting family and game rooms, create the perfect balance of elegance and comfort. Dual main-floor master suites include a primary retreat with a steam shower, indoor sauna, outdoor shower, private deck with hot tub and outdoor seating/firepit, and its own washer/dryer. Additional laundry rooms are conveniently located on every level. The gourmet kitchen boasts Wolf and Sub-Zero appliances, complemented by a full second kitchen on the lower level. Entertainment reaches new heights with an 18-seat luxury theater wrapped in African supele wood paneling and a 20' diagonal screen. Recreation abounds with an indoor full regulation tennis court lined for pickleball, tennis observatory with kitchenette, racquetball court, golf simulator, bocce ball court, putting green, fitness room, resort-style pool and spa, and an outdoor fire pit for gathering on summer nights. Smart living and comfort are ensured with Control4 automation, floor-to-ceiling electric shades, radiant heated floors, heated driveway/walkways/decks, and a massive solar array above the tennis court. A 4-car garage completes this world-class estate. Every element of this residence has been thoughtfully curated to offer the ultimate lifestyle, luxury, privacy, and seamless indoor-outdoor living in one of Utah's most prestigious locations.
Contact an agent
Home facts
- Year built:2021
- Listing ID #:12504119
- Added:1 day(s) ago
- Updated:September 15, 2025 at 11:59 PM
Rooms and interior
- Bedrooms:5
- Total bathrooms:6
- Full bathrooms:5
- Half bathrooms:1
- Living area:10,792 sq. ft.
Heating and cooling
- Cooling:Central Air
- Heating:Forced Air, Radiant Floor
Structure and exterior
- Roof:Composition, Metal
- Year built:2021
- Building area:10,792 sq. ft.
- Lot area:2.48 Acres
Utilities
- Water:Public
- Sewer:Public Sewer
Finances and disclosures
- Price:$9,995,000
- Price per sq. ft.:$926.15
- Tax amount:$17,936 (2024)
New listings near 1089 S Carterville Road
- New
 $525,000Active4 beds 2 baths2,190 sq. ft.
$525,000Active4 beds 2 baths2,190 sq. ft.1164 N 50 St E, Orem, UT 84057
MLS# 2111797Listed by: G - New
 $775,000Active5 beds 4 baths3,518 sq. ft.
$775,000Active5 beds 4 baths3,518 sq. ft.2139 W 980 S, Orem, UT 84059
MLS# 2111666Listed by: SUMMIT REALTY, INC. - New
 $520,000Active5 beds 3 baths2,646 sq. ft.
$520,000Active5 beds 3 baths2,646 sq. ft.661 E 640 N, Orem, UT 84097
MLS# 2111520Listed by: BERKSHIRE HATHAWAY HOMESERVICES ELITE REAL ESTATE - New
 $460,000Active4 beds 2 baths1,250 sq. ft.
$460,000Active4 beds 2 baths1,250 sq. ft.586 N 940 W, Orem, UT 84057
MLS# 2111448Listed by: R AND R REALTY LLC - New
 $950,000Active3 beds 3 baths3,135 sq. ft.
$950,000Active3 beds 3 baths3,135 sq. ft.780 S 1080 E, Orem, UT 84097
MLS# 2111450Listed by: KW WESTFIELD - New
 $330,000Active2 beds 2 baths1,022 sq. ft.
$330,000Active2 beds 2 baths1,022 sq. ft.212 S 175 E, Orem, UT 84058
MLS# 2111237Listed by: LINEAGE PROPERTY GROUP - New
 $263,000Active2 beds 1 baths878 sq. ft.
$263,000Active2 beds 1 baths878 sq. ft.1512 N 1335 W, Orem, UT 84057
MLS# 2111211Listed by: PONDEROSA PROPERTIES, INC. - New
 $439,900Active3 beds 1 baths1,804 sq. ft.
$439,900Active3 beds 1 baths1,804 sq. ft.274 N 800 W, Orem, UT 84057
MLS# 2111082Listed by: STOKES & COMPANY REAL ESTATE SERVICES - New
 $300,000Active0.19 Acres
$300,000Active0.19 Acres714 S 900 E #3, Orem, UT 84097
MLS# 2111084Listed by: EQUITY REAL ESTATE (UTAH)
