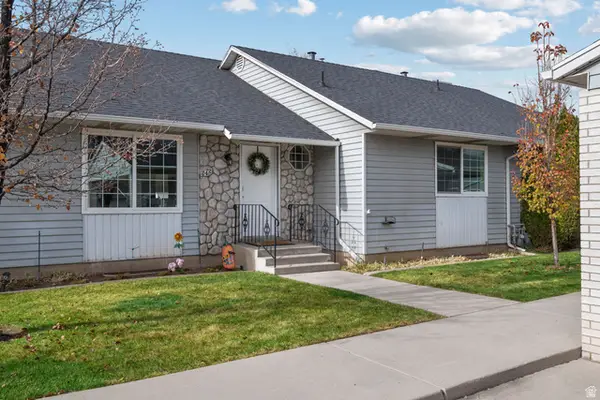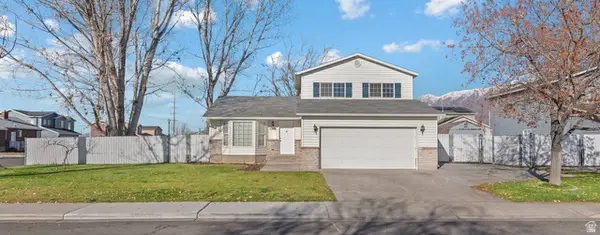1095 N 200 E, Orem, UT 84057
Local realty services provided by:Better Homes and Gardens Real Estate Momentum
1095 N 200 E,Orem, UT 84057
$695,000
- 5 Beds
- 4 Baths
- 4,128 sq. ft.
- Single family
- Active
Listed by: sabra hopkins, robert adams
Office: distinction real estate
MLS#:2115089
Source:SL
Price summary
- Price:$695,000
- Price per sq. ft.:$168.36
About this home
A true Mid-Century Modern gem-untouched, unflipped, and refreshingly free of someone else's "updates." This home offers the rare opportunity to own a piece of architectural history in its original form, featuring classic brick siding, clean lines, and an unmistakable mid-century silhouette. The front atrium is a vintage classic peice of architecture gold! The u-shaped driveway leads to a functional garage and has a RV dump hooked tto the city line, then the gravel drive around back leads to an 60'x65' RV garage. The amphitheater garden patio and the large west windows invites warm natural light, just as it was intended when this home was first imagined. Non-conforming rental with full kitchen and with separate entrance. Inside, you'll find authentic details preserved with care, offering a blank canvas for restoration enthusiasts or anyone who values timeless design over trendy remodels. If you've been waiting for a home with soul and style that hasn't been "HGTV'd" into oblivion-this is it.
Contact an agent
Home facts
- Year built:1976
- Listing ID #:2115089
- Added:59 day(s) ago
- Updated:December 01, 2025 at 12:06 PM
Rooms and interior
- Bedrooms:5
- Total bathrooms:4
- Full bathrooms:2
- Half bathrooms:1
- Living area:4,128 sq. ft.
Heating and cooling
- Cooling:Evaporative Cooling
- Heating:Gas: Radiant, Hot Water, Wood
Structure and exterior
- Roof:Asphalt
- Year built:1976
- Building area:4,128 sq. ft.
- Lot area:0.51 Acres
Schools
- High school:Timpanogos
- Middle school:Canyon View
- Elementary school:Orchard
Utilities
- Water:Culinary, Water Connected
- Sewer:Sewer Connected, Sewer: Connected, Sewer: Public
Finances and disclosures
- Price:$695,000
- Price per sq. ft.:$168.36
- Tax amount:$1,605
New listings near 1095 N 200 E
- New
 $339,900Active3 beds 2 baths1,450 sq. ft.
$339,900Active3 beds 2 baths1,450 sq. ft.1030 N 995 W #905, Orem, UT 84057
MLS# 2124891Listed by: REAL ESTATE ESSENTIALS - New
 $539,900Active5 beds 2 baths2,010 sq. ft.
$539,900Active5 beds 2 baths2,010 sq. ft.1062 N 1035 W, Orem, UT 84057
MLS# 2124796Listed by: EQUITY REAL ESTATE (ADVISORS) - Open Sat, 11am to 1pmNew
 $499,900Active4 beds 3 baths2,888 sq. ft.
$499,900Active4 beds 3 baths2,888 sq. ft.342 S 250 E #11, Orem, UT 84058
MLS# 2124799Listed by: KW WESTFIELD - New
 $499,000Active3 beds 3 baths1,480 sq. ft.
$499,000Active3 beds 3 baths1,480 sq. ft.1566 W 650 S, Orem, UT 84058
MLS# 2124670Listed by: UTAH HOME CENTRAL - New
 $110,000Active2 beds 1 baths617 sq. ft.
$110,000Active2 beds 1 baths617 sq. ft.597 N State St #42, Orem, UT 84057
MLS# 2124562Listed by: CENTURY 21 LIFESTYLE REAL ESTATE - New
 $549,000Active4 beds 3 baths3,168 sq. ft.
$549,000Active4 beds 3 baths3,168 sq. ft.134 W Hidden Hollow Cir, Orem, UT 84058
MLS# 2124563Listed by: FLAT RATE HOMES - New
 $679,000Active7 beds 3 baths3,350 sq. ft.
$679,000Active7 beds 3 baths3,350 sq. ft.839 S 725 W, Orem, UT 84058
MLS# 2124449Listed by: R AND R REALTY LLC - New
 $344,900Active3 beds 2 baths1,442 sq. ft.
$344,900Active3 beds 2 baths1,442 sq. ft.1018 N 985 W #516, Orem, UT 84057
MLS# 2124299Listed by: THE BROKER - New
 $549,000Active5 beds 2 baths1,980 sq. ft.
$549,000Active5 beds 2 baths1,980 sq. ft.954 W 630 N #34,, Orem, UT 84057
MLS# 2124239Listed by: REAL ESTATE ESSENTIALS - New
 $549,000Active6 beds 3 baths2,746 sq. ft.
$549,000Active6 beds 3 baths2,746 sq. ft.638 E 600 S, Orem, UT 84097
MLS# 2124216Listed by: REALTYPATH LLC (HOME AND FAMILY)
