Local realty services provided by:Better Homes and Gardens Real Estate Momentum
1279 Mahogany Way #72,Park City, UT 84098
$1,380,000
- 3 Beds
- 3 Baths
- 3,762 sq. ft.
- Single family
- Pending
Listed by: adam n klawe
Office: communie re
MLS#:2061799
Source:SL
Price summary
- Price:$1,380,000
- Price per sq. ft.:$366.83
- Monthly HOA dues:$99
About this home
Back on the Market and one of the last remaining lots in Elk Springs Estates, where homesites back up to community open space. The Maple floor plan is thoughtfully designed with quality and exceptional living space with the potential for up to five bedrooms and 3.5 bathrooms (when the basement is finished). Nestled within the Elk Springs subdivision of Silver Creek Village, this premium lot provides a rare sense of privacy, set apart from the rest of the community. Hillwood Homes' semi-custom build process allows buyers to personalize their home, creating a space that truly reflects their vision. Silver Creek Village is a vibrant, master-planned community featuring parks, walking trails, a playground, a splash pad, and more amenities on the way. Plus, enjoy effortless access to historic Main Street, Park City Mountain Resort, and Deer Valley, all just a short drive away. And for travelers, Salt Lake City International Airport is only 35 minutes from your doorstep. Photos are of previously built homes of different floor plan. Actual finishes and floor plan will vary.
Contact an agent
Home facts
- Year built:2025
- Listing ID #:2061799
- Added:375 day(s) ago
- Updated:February 10, 2026 at 08:53 AM
Rooms and interior
- Bedrooms:3
- Total bathrooms:3
- Full bathrooms:1
- Half bathrooms:1
- Living area:3,762 sq. ft.
Heating and cooling
- Cooling:Central Air
- Heating:Electric, Forced Air
Structure and exterior
- Roof:Asphalt
- Year built:2025
- Building area:3,762 sq. ft.
- Lot area:0.16 Acres
Schools
- High school:South Summit
- Middle school:South Summit
- Elementary school:South Summit
Utilities
- Water:Irrigation, Water Connected
- Sewer:Sewer Connected, Sewer: Connected
Finances and disclosures
- Price:$1,380,000
- Price per sq. ft.:$366.83
- Tax amount:$1
New listings near 1279 Mahogany Way #72
- New
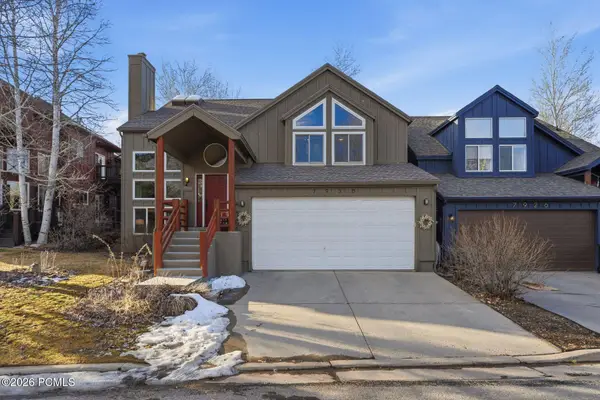 $1,035,000Active3 beds 3 baths1,688 sq. ft.
$1,035,000Active3 beds 3 baths1,688 sq. ft.7930 Mustang Loop Road, Park City, UT 84098
MLS# 12600483Listed by: BHHS UTAH PROPERTIES - SV - New
 $4,950,000Active1 beds 1 baths1,221 sq. ft.
$4,950,000Active1 beds 1 baths1,221 sq. ft.9100 Marsac Ave #881, Park City, UT 84060
MLS# 2136101Listed by: BERKSHIRE HATHAWAY HOMESERVICES UTAH PROPERTIES (REDSTONE BRANCH) - New
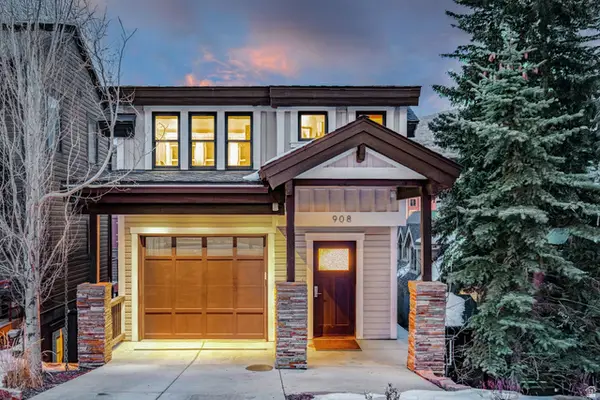 $4,495,000Active5 beds 4 baths2,569 sq. ft.
$4,495,000Active5 beds 4 baths2,569 sq. ft.908 Woodside Ave, Park City, UT 84060
MLS# 2136120Listed by: SUMMIT SOTHEBY'S INTERNATIONAL REALTY - New
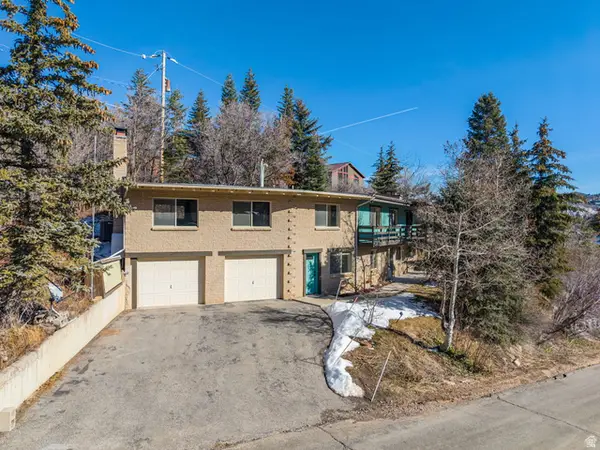 $1,200,000Active4 beds 3 baths2,800 sq. ft.
$1,200,000Active4 beds 3 baths2,800 sq. ft.640 Aspen Dr, Park City, UT 84098
MLS# 2136067Listed by: EQUITY REAL ESTATE (SOLID) - Open Wed, 10am to 1pmNew
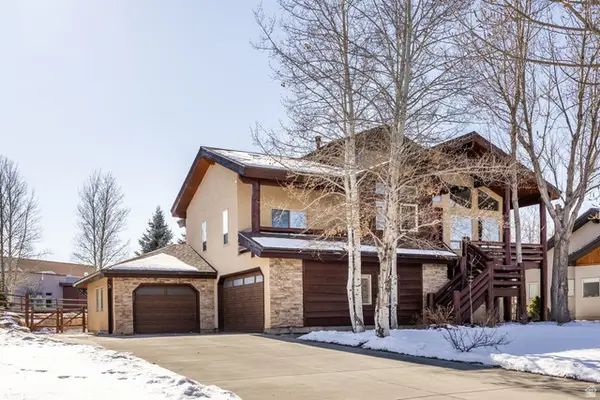 $2,800,000Active5 beds 4 baths5,225 sq. ft.
$2,800,000Active5 beds 4 baths5,225 sq. ft.5880 Trailside Loop, Park City, UT 84098
MLS# 2136069Listed by: SUMMIT SOTHEBY'S INTERNATIONAL REALTY - New
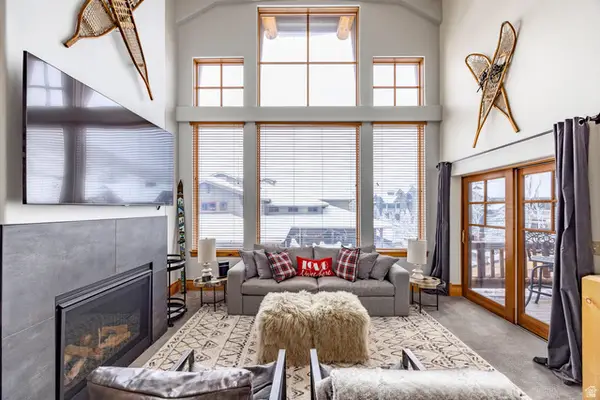 $2,499,000Active3 beds 4 baths1,958 sq. ft.
$2,499,000Active3 beds 4 baths1,958 sq. ft.2900 Deer Valley E #E308, Park City, UT 84060
MLS# 2136032Listed by: SUMMIT SOTHEBY'S INTERNATIONAL REALTY - New
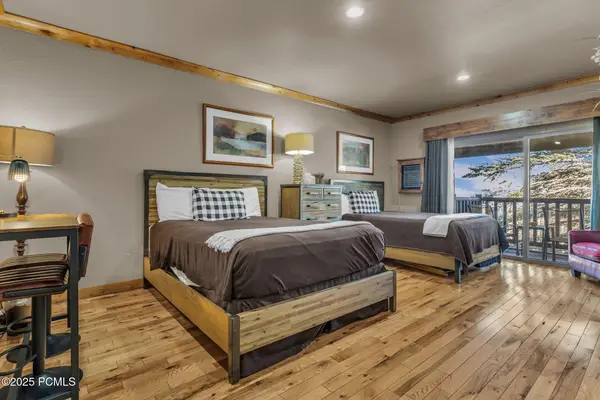 $280,000Active-- beds 1 baths358 sq. ft.
$280,000Active-- beds 1 baths358 sq. ft.2325 Sidewinder Drive #823, Park City, UT 84060
MLS# 12600467Listed by: COLDWELL BANKER REALTY (PARK CITY-NEWPARK) - New
 $3,895,000Active5 beds 6 baths5,933 sq. ft.
$3,895,000Active5 beds 6 baths5,933 sq. ft.4975 Heuga Ct #65, Park City, UT 84098
MLS# 2135734Listed by: BERKSHIRE HATHAWAY HOMESERVICES UTAH PROPERTIES (SADDLEVIEW) - New
 $2,200,000Active6.52 Acres
$2,200,000Active6.52 Acres1509 Preserve Dr #54, Park City, UT 84098
MLS# 2135740Listed by: KW PARK CITY KELLER WILLIAMS REAL ESTATE - New
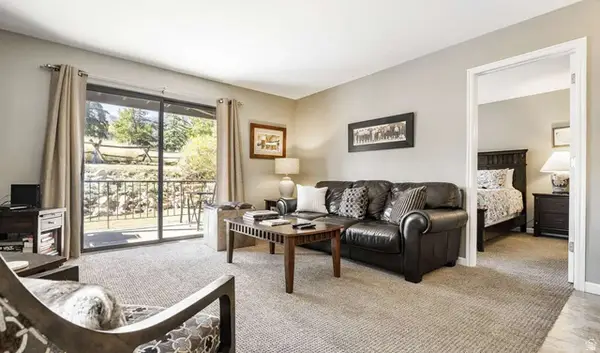 $579,000Active1 beds 1 baths650 sq. ft.
$579,000Active1 beds 1 baths650 sq. ft.2025 Canyons Resort Dr #H3, Park City, UT 84098
MLS# 2135751Listed by: CONGRESS REALTY INC

