1336 Mahogany Way #53, Park City, UT 84098
Local realty services provided by:Better Homes and Gardens Real Estate Momentum
1336 Mahogany Way #53,Park City, UT 84098
$1,275,000
- 3 Beds
- 3 Baths
- 3,248 sq. ft.
- Single family
- Active
Listed by: amber salles
Office: communie re
MLS#:2090390
Source:SL
Price summary
- Price:$1,275,000
- Price per sq. ft.:$392.55
- Monthly HOA dues:$141
About this home
Silver Creek Village is a Total Vibe! Very active with kids, pets and people. From walking and biking trails, to dog parks and splash pads. If you are the green thumb enthusiast there is a community garden as well. I guarantee we will have the Boomers to the Millennials and everyone in between saying...This Is The Place! This is the Alder Villa by Hillwood Homes (one of many villa plans) The Primary bedroom is on the main . 2 bedrooms upstairs with a loft open to below enough to air out your dirty laundry. OR feel free to add another bedroom if you feel the need to keep that laundry under the bed. We have an ADU layout that will keep those unwanted/wanted ($$) guests out of your space or finish the basement however you would like (additional options of course). Reach out for details on finishes, incentives and more.
Contact an agent
Home facts
- Year built:2025
- Listing ID #:2090390
- Added:171 day(s) ago
- Updated:November 25, 2025 at 11:57 AM
Rooms and interior
- Bedrooms:3
- Total bathrooms:3
- Full bathrooms:2
- Half bathrooms:1
- Living area:3,248 sq. ft.
Heating and cooling
- Cooling:Central Air
- Heating:Forced Air, Gas: Central
Structure and exterior
- Roof:Asphalt
- Year built:2025
- Building area:3,248 sq. ft.
- Lot area:0.15 Acres
Schools
- High school:South Summit
- Middle school:South Summit
- Elementary school:South Summit
Utilities
- Water:Culinary, Water Connected
- Sewer:Sewer Connected, Sewer: Connected, Sewer: Public
Finances and disclosures
- Price:$1,275,000
- Price per sq. ft.:$392.55
- Tax amount:$1
New listings near 1336 Mahogany Way #53
- New
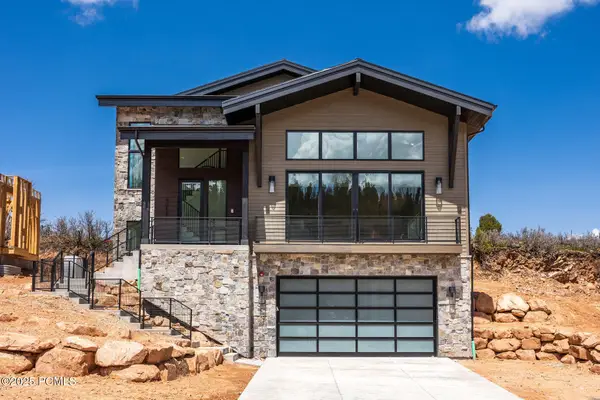 $2,320,000Active4 beds 5 baths3,831 sq. ft.
$2,320,000Active4 beds 5 baths3,831 sq. ft.4042 W Sierra Drive, Park City, UT 84098
MLS# 12504978Listed by: SUMMIT SOTHEBY'S INTERNATIONAL REALTY (DRAPER) - New
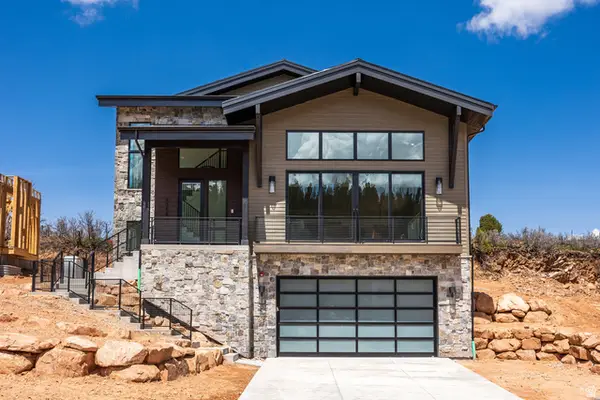 $2,320,000Active4 beds 5 baths3,831 sq. ft.
$2,320,000Active4 beds 5 baths3,831 sq. ft.4042 W Sierra Dr #230, Park City, UT 84098
MLS# 2124430Listed by: SUMMIT SOTHEBY'S INTERNATIONAL REALTY - New
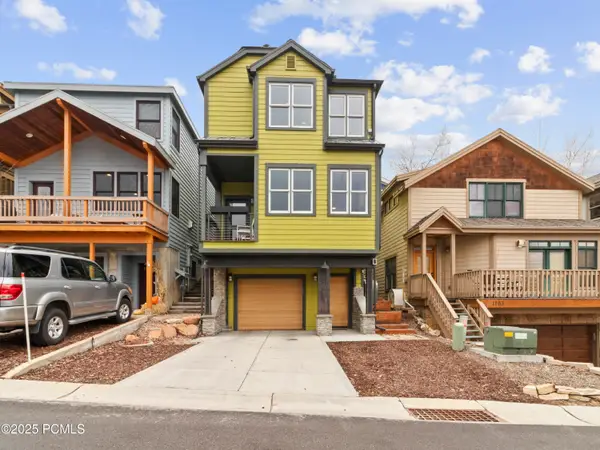 $2,845,000Active4 beds 4 baths1,790 sq. ft.
$2,845,000Active4 beds 4 baths1,790 sq. ft.1199 Empire Avenue, Park City, UT 84060
MLS# 12504977Listed by: URBAN UTAH HOMES & ESTATES, LLC - New
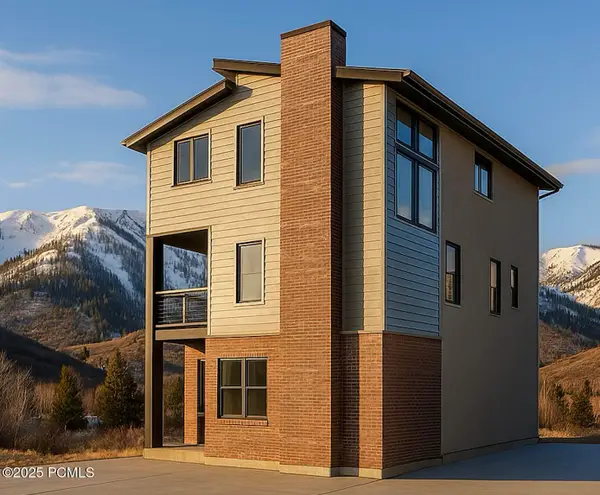 $799,000Active3 beds 3 baths1,890 sq. ft.
$799,000Active3 beds 3 baths1,890 sq. ft.6964 Elk Wallow Drive, Park City, UT 84098
MLS# 12504890Listed by: COMMUNIE RE - New
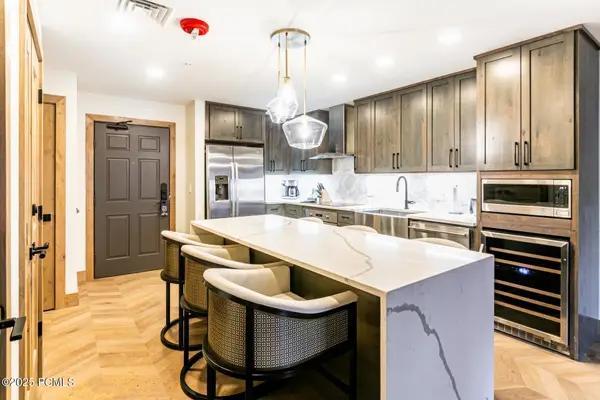 $859,000Active1 beds 1 baths775 sq. ft.
$859,000Active1 beds 1 baths775 sq. ft.3000 Canyons Resort Drive #4703a, Park City, UT 84098
MLS# 12504972Listed by: WHITE PINES REAL ESTATE LLC - New
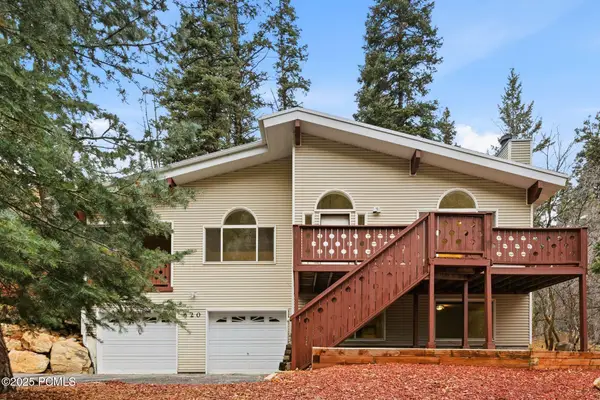 $1,150,000Active3 beds 3 baths2,310 sq. ft.
$1,150,000Active3 beds 3 baths2,310 sq. ft.620 Parkview Drive, Park City, UT 84098
MLS# 12504966Listed by: WINDERMERE RE UTAH - PARK AVE - New
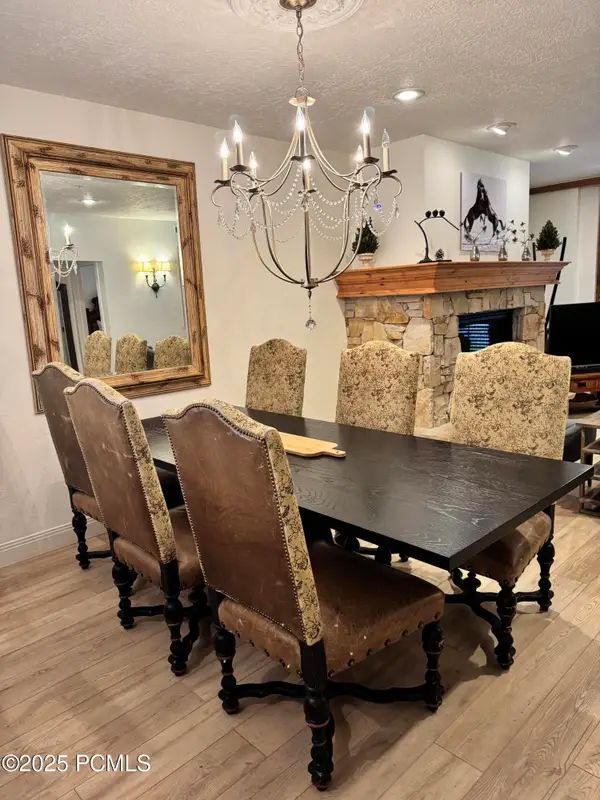 $2,550,000Active3 beds 3 baths1,559 sq. ft.
$2,550,000Active3 beds 3 baths1,559 sq. ft.1000 Park Avenue #B-102, Park City, UT 84060
MLS# 12504967Listed by: KW PARK CITY KELLER WILLIAMS REAL ESTATE - New
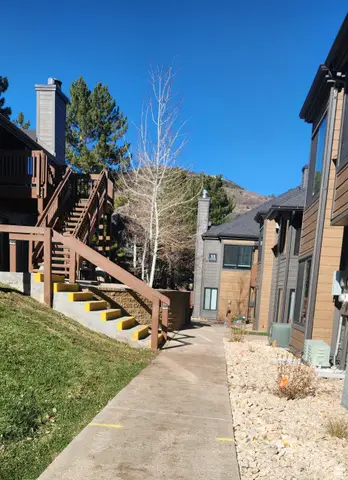 $520,000Active1 beds 1 baths592 sq. ft.
$520,000Active1 beds 1 baths592 sq. ft.2100 Canyons Resort Dr #17-C1, Park City, UT 84098
MLS# 2124161Listed by: BERKSHIRE HATHAWAY HOMESERVICES UTAH PROPERTIES (SALT LAKE) - New
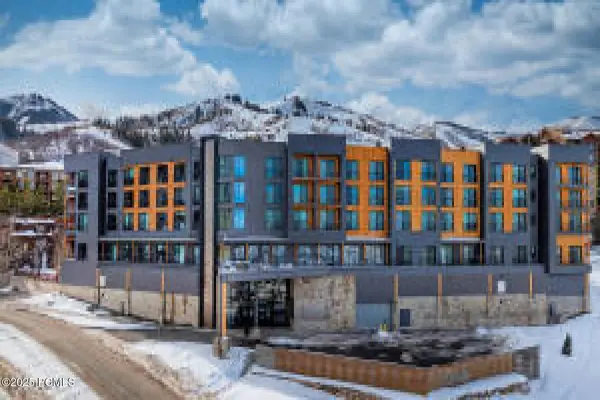 $385,000Active-- beds 1 baths351 sq. ft.
$385,000Active-- beds 1 baths351 sq. ft.2670 Canyons Resort Drive #325, Park City, UT 84098
MLS# 12504963Listed by: BHHS UTAH PROPERTIES - SV - New
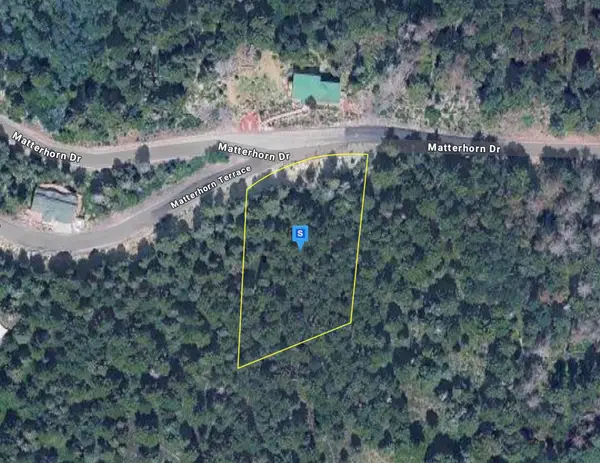 $244,999Active0.8 Acres
$244,999Active0.8 Acres415 Matterhorn Dr, Park City, UT 84098
MLS# 25-266849Listed by: PLATLABS, LLC
