1389 Mahogany Way #62, Park City, UT 84098
Local realty services provided by:Better Homes and Gardens Real Estate Momentum
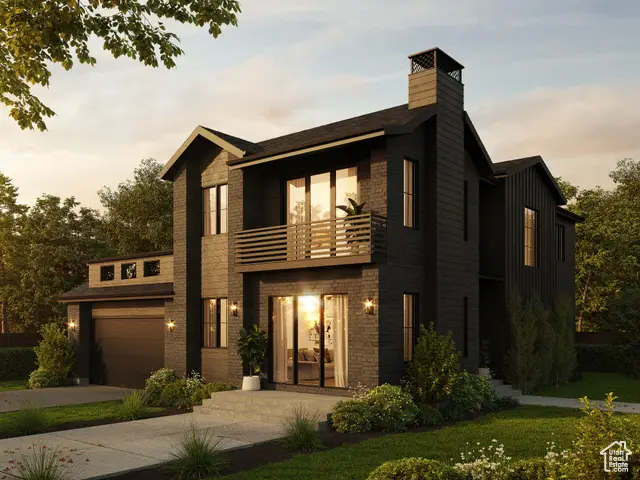
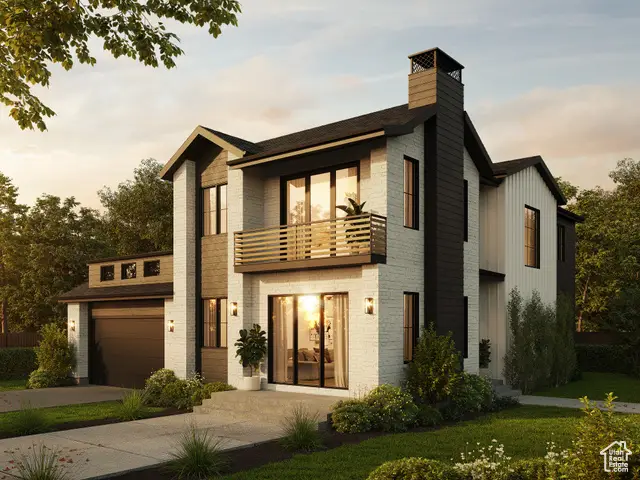
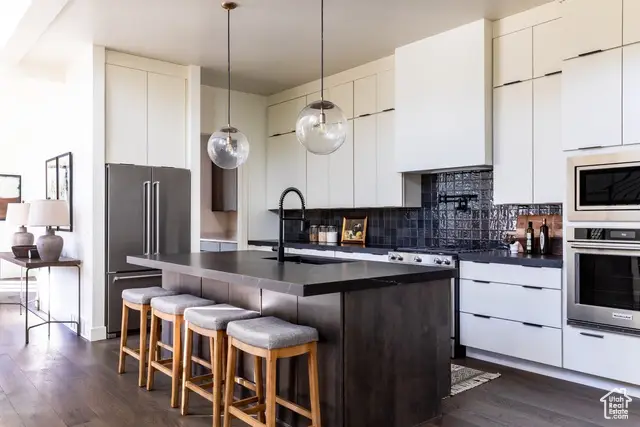
1389 Mahogany Way #62,Park City, UT 84098
$1,349,000
- 6 Beds
- 6 Baths
- 3,902 sq. ft.
- Single family
- Pending
Listed by:adam n klawe
Office:communie re
MLS#:1991975
Source:SL
Price summary
- Price:$1,349,000
- Price per sq. ft.:$345.72
- Monthly HOA dues:$99
About this home
You asked, we delivered. Bringing an entirely new aesthetic to Silver Creek Village, we proudly introduce the 'Beachwood Villa.' Designed and built by premier builder, Hillwood Homes, this modern gem offers an outstanding design inside and out. Boasting 10 ft ceilings on the main floor and a vaulted entrance and mezzanine, the luxurious feeling is evident from the moment you enter. With a large kitchen and oversized island, a large living room with a fireplace, breakfast nook and formal dining, and a butler's pantry, the main floor is simply outstanding. The beautiful primary suite, two additional bedrooms, a full bathroom, and the laundry room are found upstairs. In the basement (which comes unfinished) you can find two additional bedrooms and full bathrooms, and a large rec room... Located in the 'Elk Springs' subdivision of Silver Creek Village, this premier lot offers peace and quiet away from the rest of the Village.. Silver Creek Village is an amazing master planned community that has parks, walking trails, a splash pad, with more amenities planned. Lastly, enjoy the convenience of quick drives to historic Main Street, Park City Mountain Resort, Deer Valley, and more. Plus, a short 35 minute drive to the SLC international airport... Photos are of Model home. Finishes will vary.
Contact an agent
Home facts
- Year built:2024
- Listing Id #:1991975
- Added:488 day(s) ago
- Updated:July 01, 2025 at 08:10 AM
Rooms and interior
- Bedrooms:6
- Total bathrooms:6
- Full bathrooms:5
- Half bathrooms:1
- Living area:3,902 sq. ft.
Heating and cooling
- Cooling:Central Air
- Heating:Forced Air
Structure and exterior
- Roof:Asphalt
- Year built:2024
- Building area:3,902 sq. ft.
- Lot area:0.21 Acres
Schools
- High school:South Summit
- Middle school:South Summit
- Elementary school:South Summit
Utilities
- Water:Culinary, Water Connected
- Sewer:Sewer Connected, Sewer: Connected
Finances and disclosures
- Price:$1,349,000
- Price per sq. ft.:$345.72
- Tax amount:$1
New listings near 1389 Mahogany Way #62
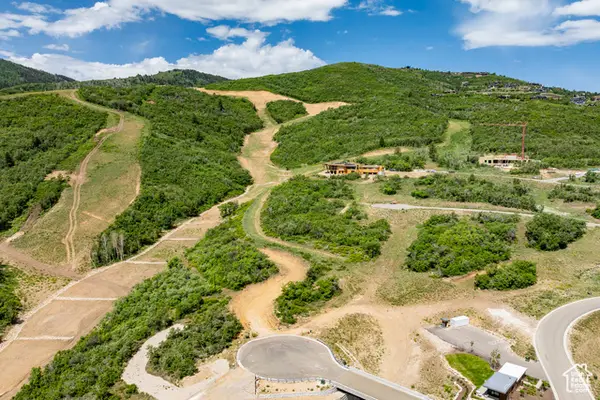 $5,000,000Pending1.55 Acres
$5,000,000Pending1.55 Acres10095 N Himmel Ct #E05, Park City, UT 84060
MLS# 2096492Listed by: SUMMIT SOTHEBY'S INTERNATIONAL REALTY- Open Wed, 12 to 3pmNew
 $950,000Active2 beds 2 baths1,430 sq. ft.
$950,000Active2 beds 2 baths1,430 sq. ft.115 Davis Court, Park City, UT 84060
MLS# 12503677Listed by: WINDERMERE RE UTAH - PARK AVE - New
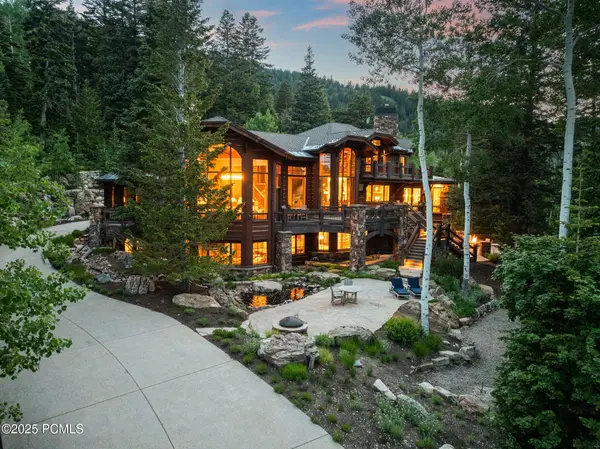 $17,900,000Active5 beds 8 baths11,242 sq. ft.
$17,900,000Active5 beds 8 baths11,242 sq. ft.22 White Pine Canyon Rd, Park City, UT 84060
MLS# 12503678Listed by: ENGEL & VOLKERS PARK CITY - New
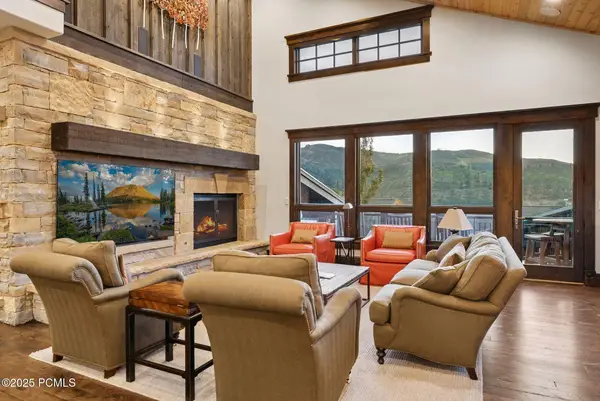 $4,695,000Active4 beds 5 baths4,724 sq. ft.
$4,695,000Active4 beds 5 baths4,724 sq. ft.6537 Lookout Drive #28, Park City, UT 84060
MLS# 12503671Listed by: KW PARK CITY KELLER WILLIAMS REAL ESTATE - New
 $3,350,000Active3 beds 4 baths2,581 sq. ft.
$3,350,000Active3 beds 4 baths2,581 sq. ft.6714 Golden Bear Loop W, Park City, UT 84098
MLS# 12503669Listed by: ENGEL & VOLKERS PARK CITY 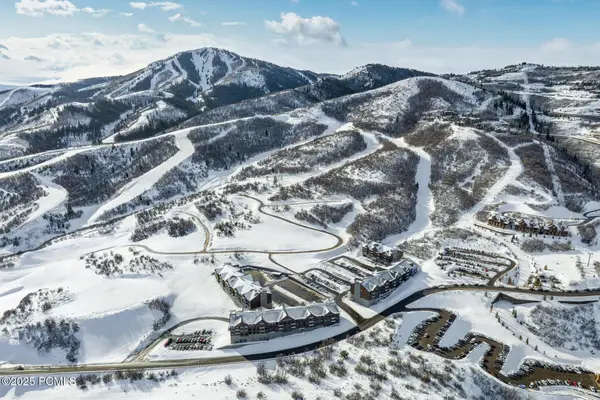 $489,250Pending-- beds 1 baths461 sq. ft.
$489,250Pending-- beds 1 baths461 sq. ft.2303 W Deer Hollow Road #2113, Park City, UT 84060
MLS# 12503666Listed by: SUMMIT SOTHEBY'S INTERNATIONAL REALTY (625 MAIN)- New
 $4,650,000Active5 beds 5 baths4,329 sq. ft.
$4,650,000Active5 beds 5 baths4,329 sq. ft.2755 E Bitter Brush Drive, Park City, UT 84098
MLS# 12503665Listed by: ENGEL & VOLKERS PARK CITY - New
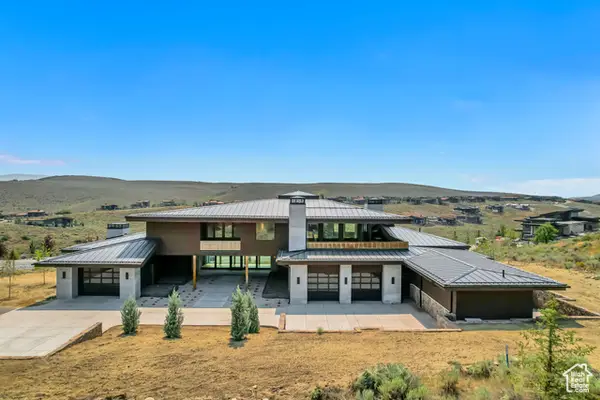 $9,750,000Active6 beds 8 baths7,086 sq. ft.
$9,750,000Active6 beds 8 baths7,086 sq. ft.7165 S Painted Valley Pass #54, Park City, UT 84098
MLS# 2104804Listed by: WOODLEY REAL ESTATE - New
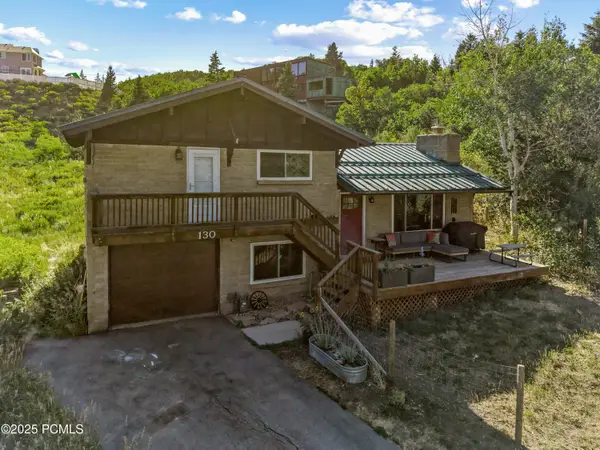 $830,000Active3 beds 2 baths1,338 sq. ft.
$830,000Active3 beds 2 baths1,338 sq. ft.130 Parkview Drive, Park City, UT 84098
MLS# 12503660Listed by: KW PARK CITY KELLER WILLIAMS REAL ESTATE - New
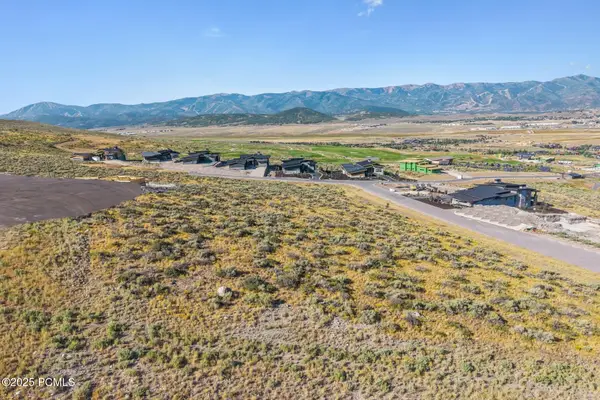 $3,885,000Active2.13 Acres
$3,885,000Active2.13 Acres6897 Bugle Trail, Park City, UT 84098
MLS# 12503662Listed by: BHHS UTAH PROMONTORY
