3182 N 1350 W, Pleasant View, UT 84414
Local realty services provided by:Better Homes and Gardens Real Estate Momentum
3182 N 1350 W,Pleasant View, UT 84414
$700,000
- 5 Beds
- 4 Baths
- 3,911 sq. ft.
- Single family
- Pending
Listed by:chad carpenter
Office:equity real estate (select)
MLS#:2108497
Source:SL
Price summary
- Price:$700,000
- Price per sq. ft.:$178.98
About this home
Incredible value for this stunning Pleasant View home! The original owners have lovingly cared for it and it's ready for new owners. You will love the large kitchen with beautiful cabinetry, spacious family room and huge walk-in pantry just off the 3-car garage! These rooms are flooded with natural light from the large windows which look out onto the beautifully manicured yard. Upstairs features four large bedrooms, two beautiful bathrooms, and a fantastic laundry room. The fully finished basement adds incredible versatility, with a fifth bedroom and a spacious entertaining area perfect for guests, hobbies, or a home theater. Plus...tons of storage. Step outside onto the covered patio and enjoy the fully landscaped backyard, which provides a peaceful escape and gorgeous unobstructed views of Ben Lomond Peak. This home is built for ultimate comfort and efficiency, featuring a brand new water heater and two furnace/AC units. Located just minutes from freeway access and premier hiking and biking trails, this home delivers the perfect blend of luxury, convenience, and outdoor adventure. This is the home you've been waiting for-and it won't last long at this price. Schedule your private showing today!
Contact an agent
Home facts
- Year built:2012
- Listing ID #:2108497
- Added:1 day(s) ago
- Updated:September 01, 2025 at 07:53 AM
Rooms and interior
- Bedrooms:5
- Total bathrooms:4
- Full bathrooms:3
- Half bathrooms:1
- Living area:3,911 sq. ft.
Heating and cooling
- Cooling:Central Air
- Heating:Forced Air, Gas: Central
Structure and exterior
- Roof:Asphalt
- Year built:2012
- Building area:3,911 sq. ft.
- Lot area:0.34 Acres
Schools
- High school:Weber
- Middle school:Orion
- Elementary school:Orchard Springs
Utilities
- Water:Culinary, Secondary, Water Connected
- Sewer:Sewer Connected, Sewer: Connected, Sewer: Public
Finances and disclosures
- Price:$700,000
- Price per sq. ft.:$178.98
- Tax amount:$4,344
New listings near 3182 N 1350 W
- New
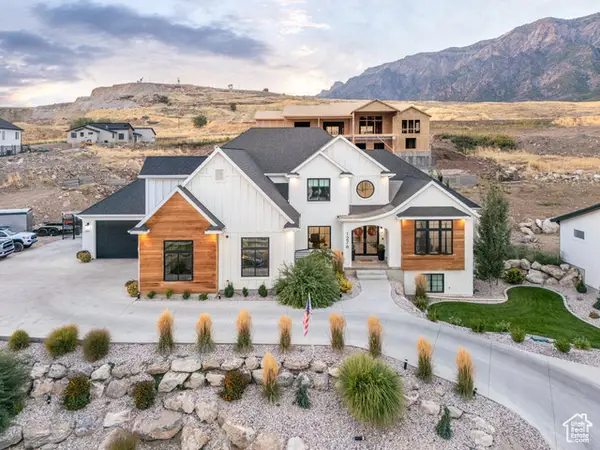 $2,200,000Active6 beds 7 baths6,565 sq. ft.
$2,200,000Active6 beds 7 baths6,565 sq. ft.1276 W Fallow Way, Pleasant View, UT 84414
MLS# 2108565Listed by: ALL THINGS REAL ESTATE LLC - New
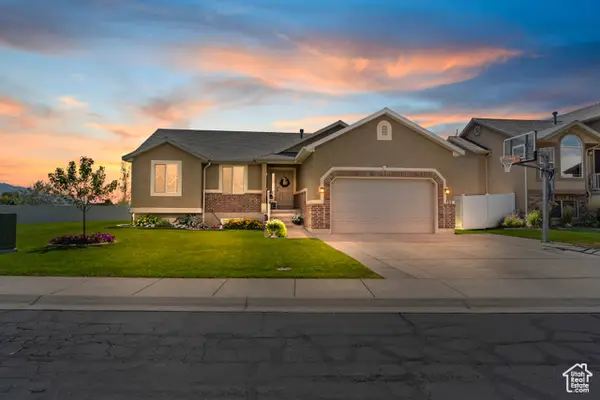 $529,900Active5 beds 3 baths2,857 sq. ft.
$529,900Active5 beds 3 baths2,857 sq. ft.795 W Willowbrook Ln, Pleasant View, UT 84404
MLS# 2107777Listed by: MTN BUFF, LLC - New
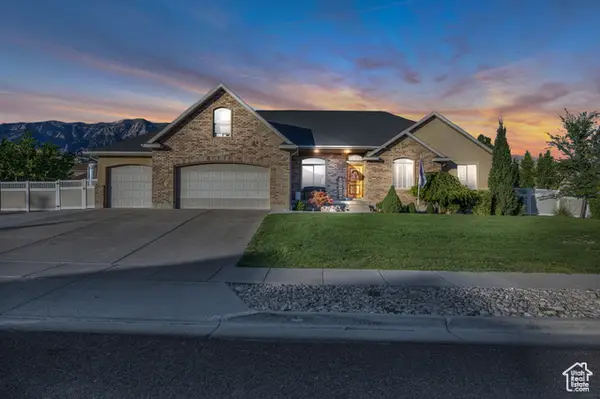 $685,000Active6 beds 4 baths3,645 sq. ft.
$685,000Active6 beds 4 baths3,645 sq. ft.1330 W 3100 N, Pleasant View, UT 84414
MLS# 2107779Listed by: ENGEL & VOLKERS SALT LAKE - Open Fri, 2 to 5pmNew
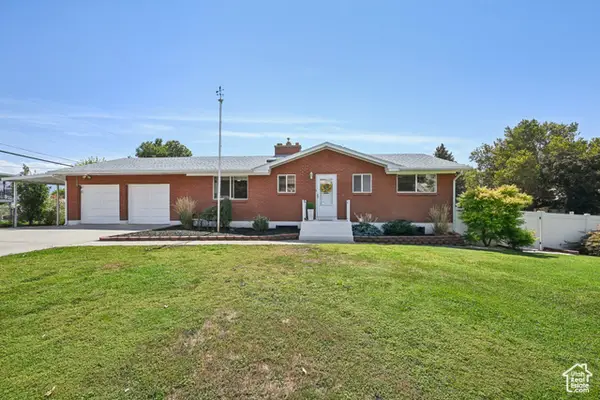 $575,000Active4 beds 2 baths2,268 sq. ft.
$575,000Active4 beds 2 baths2,268 sq. ft.769 W 3650 N, Pleasant View, UT 84414
MLS# 2107553Listed by: JPAR SILVERPATH - New
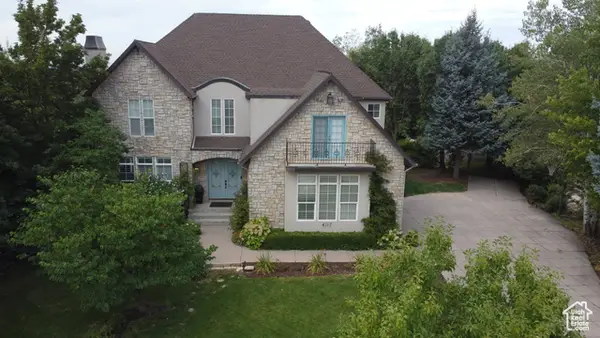 $899,900Active6 beds 5 baths4,943 sq. ft.
$899,900Active6 beds 5 baths4,943 sq. ft.4117 N 125 W, Pleasant View, UT 84414
MLS# 2107214Listed by: BEYOND REALTY, LLC  $1,100,000Active5 beds 4 baths4,306 sq. ft.
$1,100,000Active5 beds 4 baths4,306 sq. ft.1130 W Fawn Dr, Pleasant View, UT 84414
MLS# 2106075Listed by: PPC RESIDENTIAL DIVISION $69,490Active3 beds 2 baths1,080 sq. ft.
$69,490Active3 beds 2 baths1,080 sq. ft.2491 N Highway 89 #434, Pleasant View, UT 84404
MLS# 2106087Listed by: H REAL ESTATE SERVICES $900,000Active1.01 Acres
$900,000Active1.01 Acres615 W Fox Meadow Dr, Pleasant View, UT 84414
MLS# 2105835Listed by: BERKSHIRE HATHAWAY HOMESERVICES UTAH PROPERTIES (SO OGDEN) $1,006,236Active1.54 Acres
$1,006,236Active1.54 Acres2223 N Hwy 89 #8 & 9, Pleasant View, UT 84404
MLS# 2105794Listed by: JWH REAL ESTATE
