4093 Imperial Way, Provo, UT 84604
Local realty services provided by:Better Homes and Gardens Real Estate Momentum
4093 Imperial Way,Provo, UT 84604
$2,999,000
- 5 Beds
- 5 Baths
- 8,868 sq. ft.
- Single family
- Active
Listed by:matt evans
Office:summit realty, inc.
MLS#:2108363
Source:SL
Price summary
- Price:$2,999,000
- Price per sq. ft.:$338.18
About this home
Come live on top of the world in this French chateauinspired luxury estate (1.7 acres) with unmatched mountain and valley views. Thoroughly remodeled with over $1M in structural and cosmetic upgrades, this residence offers timeless architecture paired with modern comfort. improvements include a 50-yr roof, all-new Sierra Pacific windows, a fully redone stone-and-brick exterior, and steel-framed decks totaling 1,400 sq. ft., along with a new mechanical system, flooring, fencing, and gate equipment. OUTDOORS: enjoy all the amenities of a luxury resort: lush landscaping, a new 18'x40' pool with hot tub, diving board, and slide, water features, fruit trees, and a private park with basketball court and playground. INSIDE, a grand marble entry with custom wrought-iron railings, stained and leaded glass, and a sweeping granite staircase sets an elegant tone. Coffered ceilings, heated marble floors, and exquisite millwork carry the home's architectural grace throughout. The gourmet kitchen features cherry cabinetry, granite countertops, dual ovens, double dishwashers, and a glassed-in fireplace opening to a spacious living area with panoramic valley views, while the formal dining room with custom chandelier accommodates banquet-sized entertaining. ADDITIONAL HIGHLIGHTS include a 30'x22' state-of-the-art theater, whole-home sound system, and full CAT-5e wiring. The main-floor office can convert to a bedroom with adjacent bath, and the primary suite offers vaulted ceilings, spa-like bath with heated marble floors, double closets, and a private deck overlooking Utah Lake. Multiple fireplaces, expansive decks, and a walkout basement create seamless indoor/outdoor living. The thoughtful layout and separate living areas also make the home WELL-SUITED FOR MULTI-GENERATIONAL LIVING or flexible lifestyle needs. DEVELOPMENT POTENTIAL is significant as the property originally consisted of two lots, with the north .30-acre lot still serviced by its own utilities and meter, allowing for easy subdivision or future build. ALL THIS is located just minutes from hiking trails, Provo Canyon, Little Rock Canyon, Riverwoods shopping and dining, and with easy access to Sundance Resort and major transportation corridors, making this one of Provo's most extraordinary luxury offerings. Square footage figures are provided as a courtesy estimate only and were obtained from an appraisal sketch. Buyer is advised to obtain an independent measurement.
Contact an agent
Home facts
- Year built:1979
- Listing ID #:2108363
- Added:63 day(s) ago
- Updated:November 01, 2025 at 11:04 AM
Rooms and interior
- Bedrooms:5
- Total bathrooms:5
- Full bathrooms:3
- Half bathrooms:2
- Living area:8,868 sq. ft.
Heating and cooling
- Cooling:Central Air
- Heating:Electric, Forced Air, Gas: Central, Gas: Radiant
Structure and exterior
- Roof:Tile
- Year built:1979
- Building area:8,868 sq. ft.
- Lot area:1.7 Acres
Schools
- High school:Timpview
- Middle school:Centennial
- Elementary school:Canyon Crest
Utilities
- Water:Culinary, Water Connected
- Sewer:Sewer Connected, Sewer: Connected, Sewer: Public
Finances and disclosures
- Price:$2,999,000
- Price per sq. ft.:$338.18
- Tax amount:$8,881
New listings near 4093 Imperial Way
- New
 $649,000Active3 beds 2 baths2,893 sq. ft.
$649,000Active3 beds 2 baths2,893 sq. ft.3157 W 1690 N, Provo, UT 84601
MLS# 2120768Listed by: ELITE PLUS REAL ESTATE, LLC - New
 $315,000Active2 beds 2 baths841 sq. ft.
$315,000Active2 beds 2 baths841 sq. ft.75 E 200 N #B106, Provo, UT 84606
MLS# 2120747Listed by: VISION REAL ESTATE - New
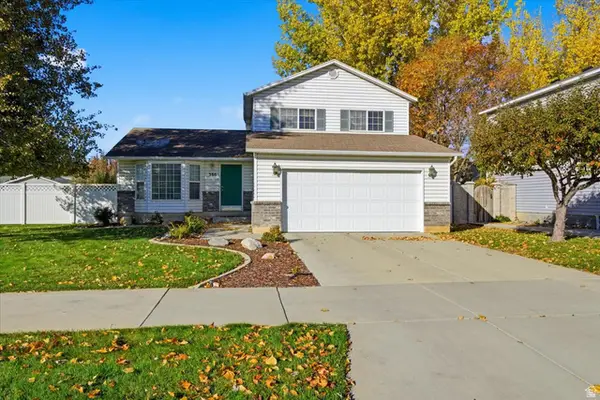 $460,000Active3 beds 3 baths1,520 sq. ft.
$460,000Active3 beds 3 baths1,520 sq. ft.386 S 2390 W, Provo, UT 84601
MLS# 2120711Listed by: LAKEBRIDGE REALTY LLC - Open Sat, 10am to 1pmNew
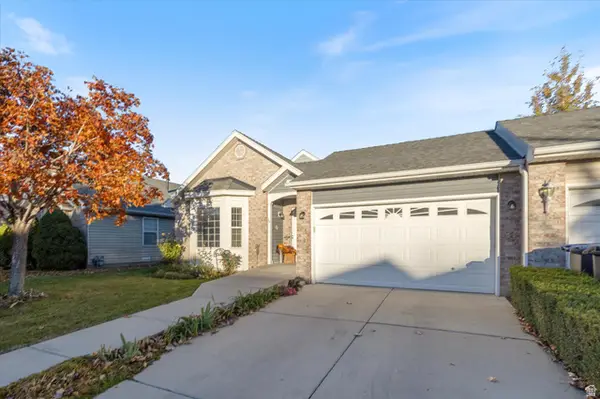 $400,000Active3 beds 2 baths1,294 sq. ft.
$400,000Active3 beds 2 baths1,294 sq. ft.398 N 2380 W, Provo, UT 84601
MLS# 2120522Listed by: REAL BROKER, LLC - New
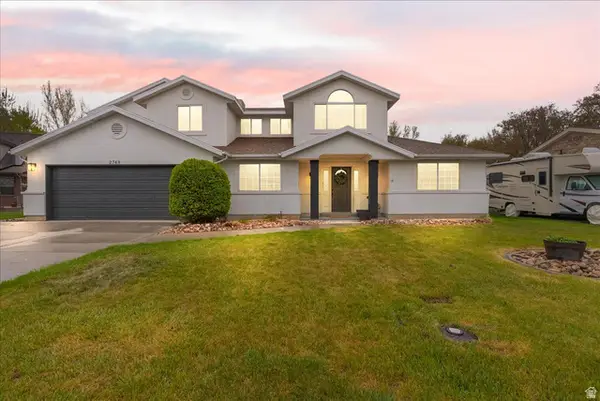 $575,000Active5 beds 3 baths2,500 sq. ft.
$575,000Active5 beds 3 baths2,500 sq. ft.2748 W 220 N, Provo, UT 84601
MLS# 2120407Listed by: EQUITY REAL ESTATE (PREMIER ELITE) - New
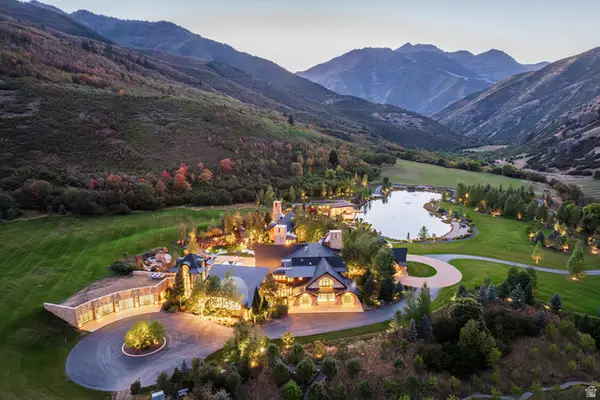 $43,000,000Active6 beds 10 baths22,958 sq. ft.
$43,000,000Active6 beds 10 baths22,958 sq. ft.5618 E South Fork Rd, Provo, UT 84604
MLS# 2120390Listed by: SUMMIT SOTHEBY'S INTERNATIONAL REALTY - New
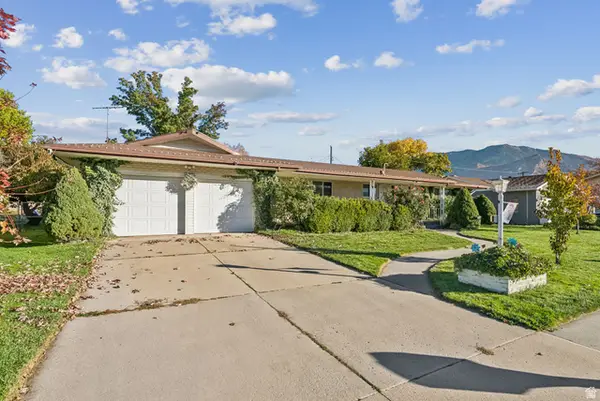 $600,000Active4 beds 4 baths3,074 sq. ft.
$600,000Active4 beds 4 baths3,074 sq. ft.1620 W 1000 N, Provo, UT 84604
MLS# 2120358Listed by: LPT REALTY, LLC - New
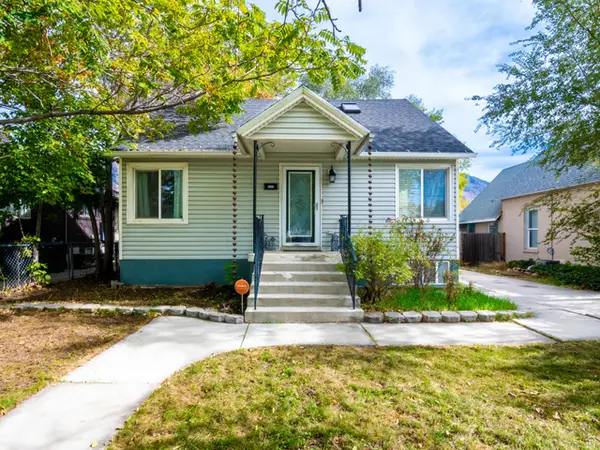 $520,000Active4 beds 2 baths2,708 sq. ft.
$520,000Active4 beds 2 baths2,708 sq. ft.325 S 300 W, Provo, UT 84601
MLS# 2120332Listed by: SELLING SALT LAKE - New
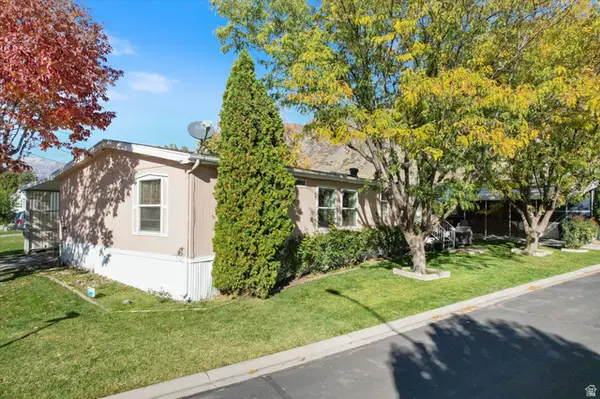 $140,000Active4 beds 2 baths1,620 sq. ft.
$140,000Active4 beds 2 baths1,620 sq. ft.1263 S 1000 E, Provo, UT 84604
MLS# 2120006Listed by: REAL BROKER, LLC - New
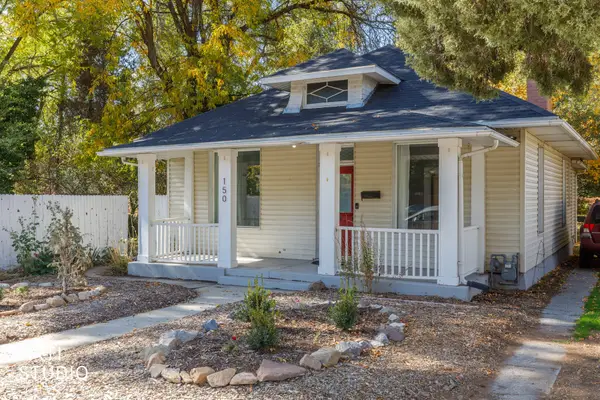 $415,000Active2 beds 1 baths1,412 sq. ft.
$415,000Active2 beds 1 baths1,412 sq. ft.150 S 700 E, Provo, UT 84606
MLS# 2119851Listed by: ERA BROKERS CONSOLIDATED (UTAH COUNTY)
